Soggiorni - Foto e idee per arredare
Filtra anche per:
Budget
Ordina per:Popolari oggi
101 - 120 di 26.735 foto
1 di 3

Casas Del Oso
Idee per un grande soggiorno stile rurale aperto con pareti beige, moquette, camino classico, cornice del camino piastrellata e nessuna TV
Idee per un grande soggiorno stile rurale aperto con pareti beige, moquette, camino classico, cornice del camino piastrellata e nessuna TV
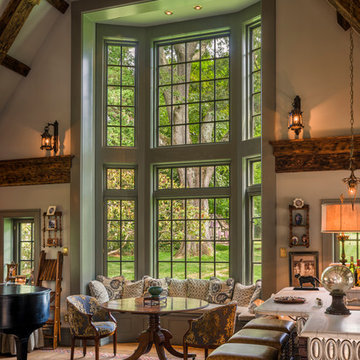
Tom Crane Photography
Idee per un ampio soggiorno chic aperto con pareti beige, pavimento in legno massello medio, camino classico, cornice del camino in legno e TV nascosta
Idee per un ampio soggiorno chic aperto con pareti beige, pavimento in legno massello medio, camino classico, cornice del camino in legno e TV nascosta

Ryan Galvin at ryangarvinphotography.com
This is a ground up custom home build in eastside Costa Mesa across street from Newport Beach in 2014. It features 10 feet ceiling, Subzero, Wolf appliances, Restoration Hardware lighting fixture, Altman plumbing fixture, Emtek hardware, European hard wood windows, wood windows. The California room is so designed to be part of the great room as well as part of the master suite.
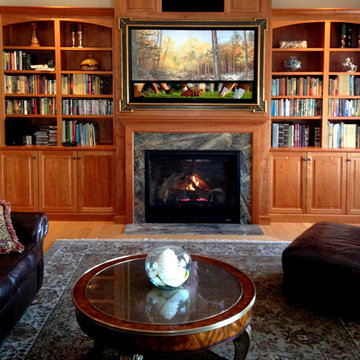
Experience the ultimate in television concealment with a TV Art Cover to disguise your TV as canvas artwork when not in use. Here you will find a selection of artwork hiding a 60" TV over fireplace combined with one our Italian style 22k Gold hand gilded artisan frames.
Visit www.FrameMyTV.com to design your custom frame today. All products are custom made to order here in the USA. Choose from over 1,200 pieces of art or use your custom art. We also offer TV mirrors
TV: 60" Samsung UN60D8000
Frame Style: M8013
Artwork: Custom
Overall Frame Size: 63 5/8" x 41 3/4"
Image Ref: 220847
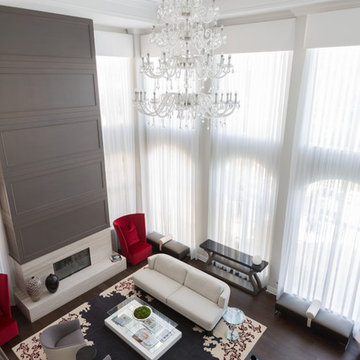
Esempio di un grande soggiorno minimalista stile loft con sala giochi, pareti bianche, parquet scuro, camino classico, cornice del camino piastrellata e parete attrezzata
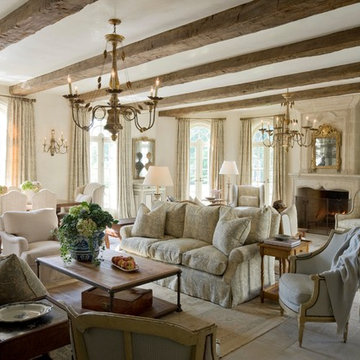
A lovely French Provencal styled home adorned with reclaimed antique limestone floors.
The formal living room showcases a breathtaking 18th century antique French limestone fireplace with a trumeaux over-mantle.
The dark wood exposed wood beams are original and were salvaged from France.
The furniture, lighting fixtures and shades were selected by the designer Kara Childress and her client.
http://www.ancientsurfaces.com/Millenium-Planks.html

Esempio di un ampio soggiorno rustico con pavimento in ardesia, camino classico e cornice del camino in pietra
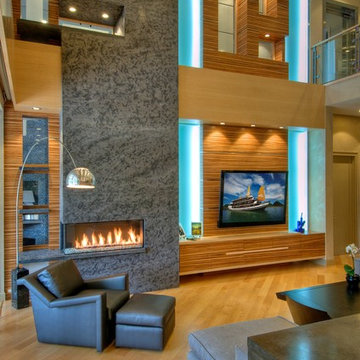
In the family room, a streamlined sofa from Rags clad in Romo's sturdy gray linen is perfect for an active family's lifestyle. For chilly evenings, an impressive stone wall wraps a fireplace to add dramatic contrast.
Photographed by Matt McCourtney
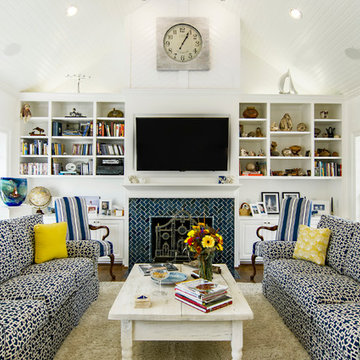
Photo Credit : Lauren Brown
www.versatileimaging.com
Immagine di un soggiorno classico di medie dimensioni con pareti bianche, pavimento in legno massello medio, cornice del camino piastrellata, TV a parete e camino classico
Immagine di un soggiorno classico di medie dimensioni con pareti bianche, pavimento in legno massello medio, cornice del camino piastrellata, TV a parete e camino classico
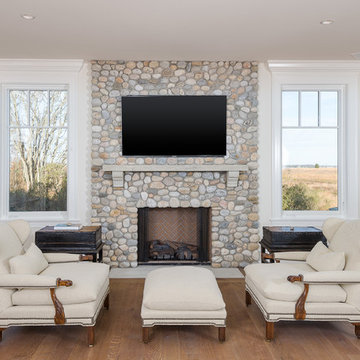
Photographed by Karol Steczkowski
Esempio di un soggiorno costiero aperto e di medie dimensioni con libreria, camino classico, cornice del camino in pietra, TV a parete, pareti beige, pavimento in legno massello medio e pavimento marrone
Esempio di un soggiorno costiero aperto e di medie dimensioni con libreria, camino classico, cornice del camino in pietra, TV a parete, pareti beige, pavimento in legno massello medio e pavimento marrone
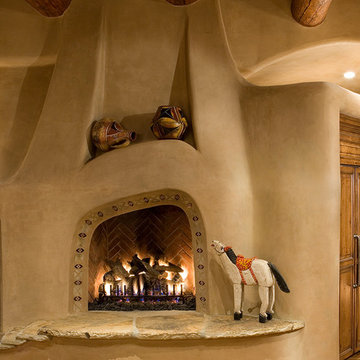
Organic Southwestern style beehive fireplace with built-in mantel shelf.
Architect: Urban Design Associates, Lee Hutchison
Interior Designer: Bess Jones Interiors
Builder: R-Net Custom Homes
Photography: Dino Tonn
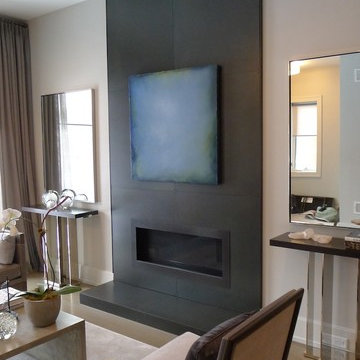
© Randall KRAMER-2014
Ispirazione per un grande soggiorno moderno aperto con pareti beige, pavimento in legno massello medio, cornice del camino in metallo e camino classico
Ispirazione per un grande soggiorno moderno aperto con pareti beige, pavimento in legno massello medio, cornice del camino in metallo e camino classico

Doug Burke Photography
Ispirazione per un ampio soggiorno stile americano aperto con sala giochi, pareti beige, pavimento in legno massello medio, camino classico e cornice del camino in pietra
Ispirazione per un ampio soggiorno stile americano aperto con sala giochi, pareti beige, pavimento in legno massello medio, camino classico e cornice del camino in pietra
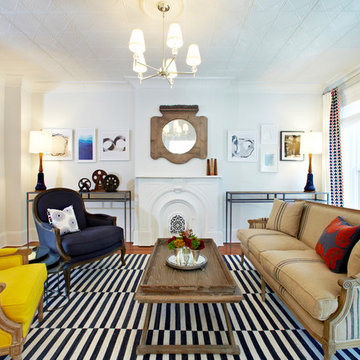
Immagine di un grande soggiorno tradizionale aperto con sala formale, pareti blu, pavimento in legno massello medio, camino classico, cornice del camino in pietra e nessuna TV
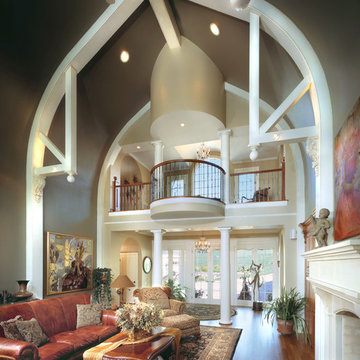
Photo: Edmunds Studios Photography
DesignBuild: mooredesigns.com
Esempio di un ampio soggiorno classico aperto con sala formale, pareti grigie, pavimento in legno massello medio, camino classico, cornice del camino in legno e nessuna TV
Esempio di un ampio soggiorno classico aperto con sala formale, pareti grigie, pavimento in legno massello medio, camino classico, cornice del camino in legno e nessuna TV

This is the informal den or family room of the home. Slipcovers were used on the lighter colored items to keep everything washable and easy to maintain. Coffee tables were replaced with two oversized tufted ottomans in dark gray which sit on a custom made beige and cream zebra pattern rug. The lilac and white wallpaper was carried to this room from the adjacent kitchen. Dramatic linen window treatments were hung on oversized black wood rods, giving the room height and importance.
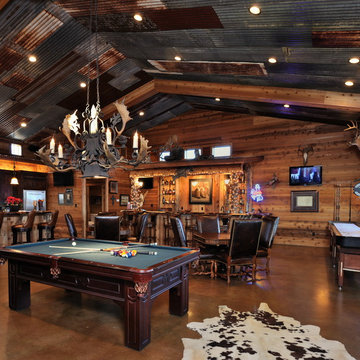
Such a fun gathering and entertaining space at the ranch complete with a bar.
Immagine di un ampio soggiorno tradizionale aperto con sala giochi, parete attrezzata, pavimento in cemento, camino classico e cornice del camino in pietra
Immagine di un ampio soggiorno tradizionale aperto con sala giochi, parete attrezzata, pavimento in cemento, camino classico e cornice del camino in pietra

Builder: Markay Johnson Construction
visit: www.mjconstruction.com
Project Details:
Located on a beautiful corner lot of just over one acre, this sumptuous home presents Country French styling – with leaded glass windows, half-timber accents, and a steeply pitched roof finished in varying shades of slate. Completed in 2006, the home is magnificently appointed with traditional appeal and classic elegance surrounding a vast center terrace that accommodates indoor/outdoor living so easily. Distressed walnut floors span the main living areas, numerous rooms are accented with a bowed wall of windows, and ceilings are architecturally interesting and unique. There are 4 additional upstairs bedroom suites with the convenience of a second family room, plus a fully equipped guest house with two bedrooms and two bathrooms. Equally impressive are the resort-inspired grounds, which include a beautiful pool and spa just beyond the center terrace and all finished in Connecticut bluestone. A sport court, vast stretches of level lawn, and English gardens manicured to perfection complete the setting.
Photographer: Bernard Andre Photography
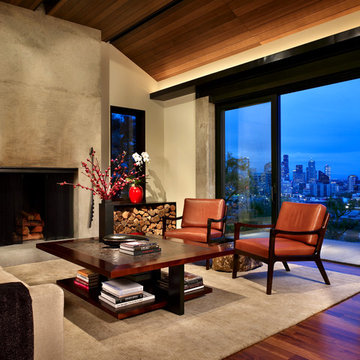
The renovation of this Queen Anne Hill Spanish bungalow was an extreme transformation into contemporary and tranquil retreat. Photography by John Granen.

Located near the base of Scottsdale landmark Pinnacle Peak, the Desert Prairie is surrounded by distant peaks as well as boulder conservation easements. This 30,710 square foot site was unique in terrain and shape and was in close proximity to adjacent properties. These unique challenges initiated a truly unique piece of architecture.
Planning of this residence was very complex as it weaved among the boulders. The owners were agnostic regarding style, yet wanted a warm palate with clean lines. The arrival point of the design journey was a desert interpretation of a prairie-styled home. The materials meet the surrounding desert with great harmony. Copper, undulating limestone, and Madre Perla quartzite all blend into a low-slung and highly protected home.
Located in Estancia Golf Club, the 5,325 square foot (conditioned) residence has been featured in Luxe Interiors + Design’s September/October 2018 issue. Additionally, the home has received numerous design awards.
Desert Prairie // Project Details
Architecture: Drewett Works
Builder: Argue Custom Homes
Interior Design: Lindsey Schultz Design
Interior Furnishings: Ownby Design
Landscape Architect: Greey|Pickett
Photography: Werner Segarra
Soggiorni - Foto e idee per arredare
6