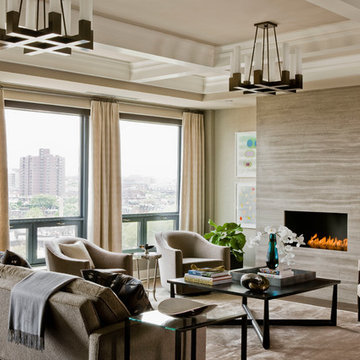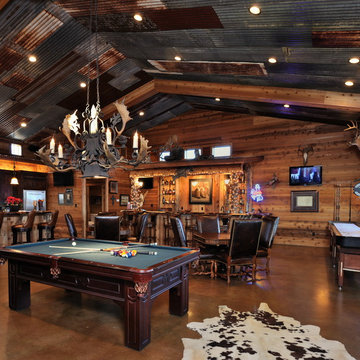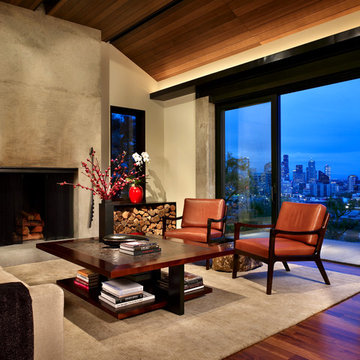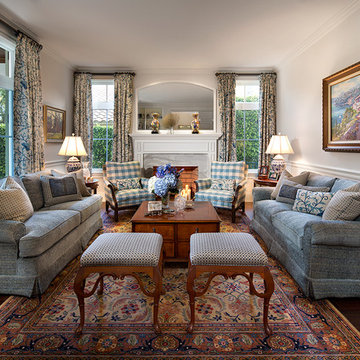Soggiorni - Foto e idee per arredare
Filtra anche per:
Budget
Ordina per:Popolari oggi
121 - 140 di 27.987 foto
1 di 3

Photography by Michael J. Lee
Foto di un grande soggiorno contemporaneo aperto con sala formale, pareti beige, pavimento in legno massello medio e camino classico
Foto di un grande soggiorno contemporaneo aperto con sala formale, pareti beige, pavimento in legno massello medio e camino classico

Such a fun gathering and entertaining space at the ranch complete with a bar.
Immagine di un ampio soggiorno tradizionale aperto con sala giochi, parete attrezzata, pavimento in cemento, camino classico e cornice del camino in pietra
Immagine di un ampio soggiorno tradizionale aperto con sala giochi, parete attrezzata, pavimento in cemento, camino classico e cornice del camino in pietra

Esempio di un grande soggiorno moderno aperto con sala della musica, pareti grigie, pavimento con piastrelle in ceramica, camino lineare Ribbon e pavimento grigio

2012 KuDa Photography
Ispirazione per un grande soggiorno contemporaneo aperto con pareti grigie, TV a parete, parquet scuro e camino lineare Ribbon
Ispirazione per un grande soggiorno contemporaneo aperto con pareti grigie, TV a parete, parquet scuro e camino lineare Ribbon

Builder: Markay Johnson Construction
visit: www.mjconstruction.com
Project Details:
Located on a beautiful corner lot of just over one acre, this sumptuous home presents Country French styling – with leaded glass windows, half-timber accents, and a steeply pitched roof finished in varying shades of slate. Completed in 2006, the home is magnificently appointed with traditional appeal and classic elegance surrounding a vast center terrace that accommodates indoor/outdoor living so easily. Distressed walnut floors span the main living areas, numerous rooms are accented with a bowed wall of windows, and ceilings are architecturally interesting and unique. There are 4 additional upstairs bedroom suites with the convenience of a second family room, plus a fully equipped guest house with two bedrooms and two bathrooms. Equally impressive are the resort-inspired grounds, which include a beautiful pool and spa just beyond the center terrace and all finished in Connecticut bluestone. A sport court, vast stretches of level lawn, and English gardens manicured to perfection complete the setting.
Photographer: Bernard Andre Photography

Photography: César Rubio
Ispirazione per un ampio soggiorno chic con pareti gialle e camino classico
Ispirazione per un ampio soggiorno chic con pareti gialle e camino classico

The renovation of this Queen Anne Hill Spanish bungalow was an extreme transformation into contemporary and tranquil retreat. Photography by John Granen.

Tastefully designed in warm hues, the light-filled great room is shaped in a perfect octagon. Decorative beams frame the angles of the ceiling. The two-tier iron chandeliers from Hinkley Lighting are open and airy.
Project Details // Sublime Sanctuary
Upper Canyon, Silverleaf Golf Club
Scottsdale, Arizona
Architecture: Drewett Works
Builder: American First Builders
Interior Designer: Michele Lundstedt
Landscape architecture: Greey | Pickett
Photography: Werner Segarra
Lights: Hinkley Lighting
https://www.drewettworks.com/sublime-sanctuary/

Idee per un grande soggiorno tradizionale aperto con sala giochi, pareti bianche, parquet chiaro, camino classico, cornice del camino in pietra, TV a parete, pavimento beige, soffitto a cassettoni e pannellatura

Pineapple House helped build and decorate this fabulous Atlanta River Club home in less than a year. It won the GOLD for Design Excellence by ASID and the project was named BEST of SHOW.

New linear fireplace and media wall with custom cabinets
Immagine di un grande soggiorno tradizionale con pareti grigie, moquette, camino lineare Ribbon, cornice del camino in pietra e pavimento grigio
Immagine di un grande soggiorno tradizionale con pareti grigie, moquette, camino lineare Ribbon, cornice del camino in pietra e pavimento grigio

For this home, we really wanted to create an atmosphere of cozy. A "lived in" farmhouse. We kept the colors light throughout the home, and added contrast with black interior windows, and just a touch of colors on the wall. To help create that cozy and comfortable vibe, we added in brass accents throughout the home. You will find brass lighting and hardware throughout the home. We also decided to white wash the large two story fireplace that resides in the great room. The white wash really helped us to get that "vintage" look, along with the over grout we had applied to it. We kept most of the metals warm, using a lot of brass and polished nickel. One of our favorite features is the vintage style shiplap we added to most of the ceiling on the main floor...and of course no vintage inspired home would be complete without true vintage rustic beams, which we placed in the great room, fireplace mantel and the master bedroom.

Vance Fox
Esempio di un grande soggiorno stile rurale aperto con pareti beige, parquet scuro, camino classico, cornice del camino in metallo, nessuna TV e pavimento marrone
Esempio di un grande soggiorno stile rurale aperto con pareti beige, parquet scuro, camino classico, cornice del camino in metallo, nessuna TV e pavimento marrone

Interior Design, Custom Furniture Design, & Art Curation by Chango & Co.
Photography by Raquel Langworthy
See the project in Architectural Digest
Immagine di un ampio soggiorno chic aperto con pareti beige, parquet scuro, camino classico, cornice del camino in pietra e TV a parete
Immagine di un ampio soggiorno chic aperto con pareti beige, parquet scuro, camino classico, cornice del camino in pietra e TV a parete

Calais Custom Homes
Ispirazione per un ampio soggiorno mediterraneo aperto con pareti beige, parquet chiaro, camino classico, cornice del camino in pietra e TV a parete
Ispirazione per un ampio soggiorno mediterraneo aperto con pareti beige, parquet chiaro, camino classico, cornice del camino in pietra e TV a parete

Craig Denis Photography
Idee per un grande soggiorno tradizionale aperto con sala formale, pareti beige, parquet scuro, camino classico, nessuna TV, cornice del camino in pietra e pavimento marrone
Idee per un grande soggiorno tradizionale aperto con sala formale, pareti beige, parquet scuro, camino classico, nessuna TV, cornice del camino in pietra e pavimento marrone

Custom designed fireplace with molding design. Vaulted ceilings with stunning lighting. Built-in cabinetry for storage and floating shelves for displacing items you love. Comfortable furniture for a growing family: sectional sofa, leather chairs, vintage rug creating a light and airy living space.

The Living Room also received new white-oak hardwood flooring. We re-finished the existing built-in cabinets in a darker, richer stain to ground the space. The sofas from Italy are upholstered in leather and a linen-cotton blend, the coffee table from LA is topped with a unique green marble slab, and for the corner table, we designed a custom-made walnut waterfall table with a local craftsman.

We juxtaposed bold colors and contemporary furnishings with the early twentieth-century interior architecture for this four-level Pacific Heights Edwardian. The home's showpiece is the living room, where the walls received a rich coat of blackened teal blue paint with a high gloss finish, while the high ceiling is painted off-white with violet undertones. Against this dramatic backdrop, we placed a streamlined sofa upholstered in an opulent navy velour and companioned it with a pair of modern lounge chairs covered in raspberry mohair. An artisanal wool and silk rug in indigo, wine, and smoke ties the space together.

Ispirazione per un grande soggiorno design aperto con pareti bianche, cornice del camino in mattoni, TV a parete, pavimento marrone, pavimento in legno massello medio, camino classico e soffitto a volta
Soggiorni - Foto e idee per arredare
7