Soggiorni - Foto e idee per arredare
Filtra anche per:
Budget
Ordina per:Popolari oggi
61 - 80 di 5.183 foto
1 di 3
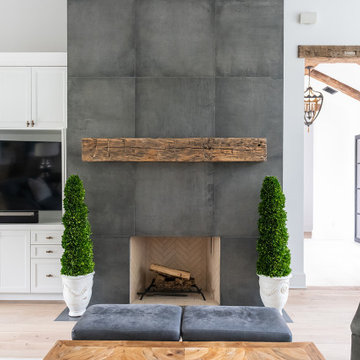
Foto di un grande soggiorno country aperto con pareti bianche, parquet chiaro, camino classico, cornice del camino piastrellata, parete attrezzata, pavimento beige e soffitto a volta
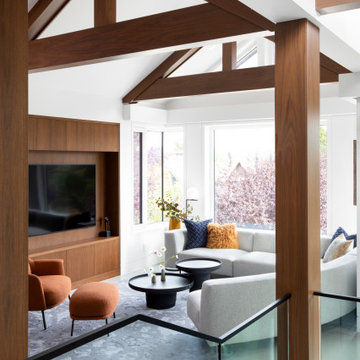
Idee per un grande soggiorno moderno aperto con pareti bianche, pavimento in cemento, TV a parete, pavimento grigio, soffitto a volta e pareti in legno

Idee per un soggiorno contemporaneo con libreria, pareti blu, parquet chiaro, pavimento beige e travi a vista
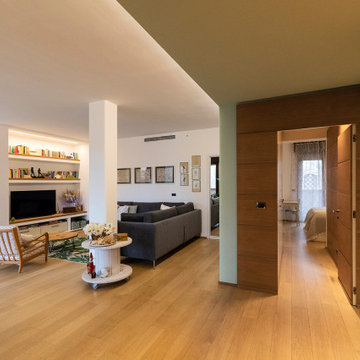
Ispirazione per un ampio soggiorno moderno aperto con pareti bianche, parquet chiaro, TV a parete, pavimento marrone, soffitto ribassato, boiserie e con abbinamento di mobili antichi e moderni

The same brick materials from the exterior of the home are harmoniously integrated into the interior. Inside the living room space, hardwood flooring and a brick fireplace promise the coziness of home.
Inside this home, the great room includes a clean kitchen and a dining area for a family to enjoy together.

Extensive custom millwork can be seen throughout the entire home, but especially in the family room. Floor-to-ceiling windows and French doors with cremone bolts allow for an abundance of natural light and unobstructed water views.

Esempio di un grande soggiorno tradizionale aperto con sala giochi, pareti bianche, parquet chiaro, camino classico, cornice del camino in pietra, TV a parete, pavimento beige, soffitto a cassettoni e pannellatura

While working with this couple on their master bathroom, they asked us to renovate their kitchen which was still in the 70’s and needed a complete demo and upgrade utilizing new modern design and innovative technology and elements. We transformed an indoor grill area with curved design on top to a buffet/serving station with an angled top to mimic the angle of the ceiling. Skylights were incorporated for natural light and the red brick fireplace was changed to split face stacked travertine which continued over the buffet for a dramatic aesthetic. The dated island, cabinetry and appliances were replaced with bark-stained Hickory cabinets, a larger island and state of the art appliances. The sink and faucet were chosen from a source in Chicago and add a contemporary flare to the island. An additional buffet area was added for a tv, bookshelves and additional storage. The pendant light over the kitchen table took some time to find exactly what they were looking for, but we found a light that was minimalist and contemporary to ensure an unobstructed view of their beautiful backyard. The result is a stunning kitchen with improved function, storage, and the WOW they were going for.

Relaxed and livable, the lower-level walkout lounge is shaped in a perfect octagon. Framing the 12-foot-high ceiling are decorative wood beams that serve to anchor the room.
Project Details // Sublime Sanctuary
Upper Canyon, Silverleaf Golf Club
Scottsdale, Arizona
Architecture: Drewett Works
Builder: American First Builders
Interior Designer: Michele Lundstedt
Landscape architecture: Greey | Pickett
Photography: Werner Segarra
https://www.drewettworks.com/sublime-sanctuary/

Central to the success of this project is the seamless link between interior and exterior zones. The external zones free-flow off the interior to create a sophisticated yet secluded space to lounge, entertain and dine.
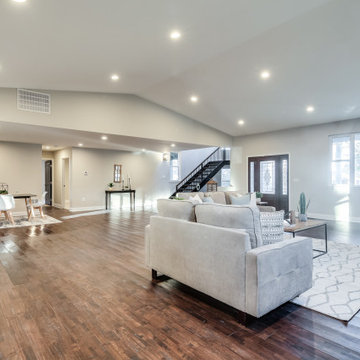
Immagine di un ampio soggiorno minimal aperto con sala formale, pareti beige, parquet scuro, camino classico, cornice del camino in mattoni, parete attrezzata, pavimento marrone e soffitto a volta

Relaxed modern home in the SMU area of Dallas. Living room features a conversational layout with art and décor in lieu of television. It displays a beautiful monochromatic style that elegantly flows among white walls and oak wood floors.

Contemporary Family Room design with vaulted, beamed ceilings, light sectional, teal chairs and holiday decor.
Ispirazione per un ampio soggiorno minimal aperto con pareti bianche, parquet scuro, camino classico, cornice del camino in cemento, TV a parete, pavimento marrone e soffitto a volta
Ispirazione per un ampio soggiorno minimal aperto con pareti bianche, parquet scuro, camino classico, cornice del camino in cemento, TV a parete, pavimento marrone e soffitto a volta
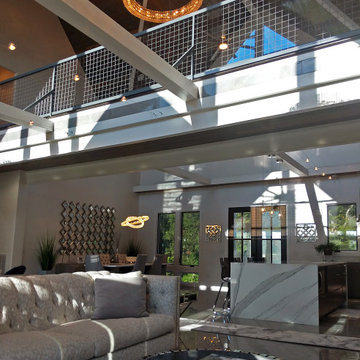
Open plan living, kitchen and dining with catwalk at the upper level make for a very unique space. Contemporary furniture selections and finishes that bling went into every detail. Direct access to wrap around porch.

California Ranch Farmhouse Style Design 2020
Idee per un grande soggiorno country aperto con pareti grigie, parquet chiaro, camino lineare Ribbon, cornice del camino in pietra, TV a parete, pavimento grigio, soffitto a volta e pareti in perlinato
Idee per un grande soggiorno country aperto con pareti grigie, parquet chiaro, camino lineare Ribbon, cornice del camino in pietra, TV a parete, pavimento grigio, soffitto a volta e pareti in perlinato
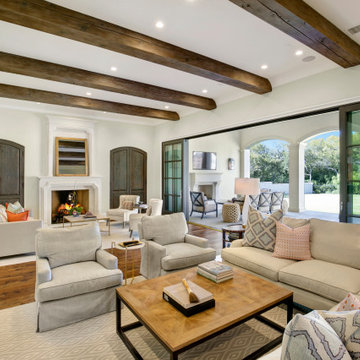
Living room with view to rear porch.
Idee per un grande soggiorno aperto con pareti bianche, pavimento in legno massello medio, camino classico, cornice del camino in pietra, parete attrezzata, pavimento marrone e travi a vista
Idee per un grande soggiorno aperto con pareti bianche, pavimento in legno massello medio, camino classico, cornice del camino in pietra, parete attrezzata, pavimento marrone e travi a vista

Guest Studio with cedar clad ceiling, shiplap walls and gray stained kitchen cabinets
Ispirazione per un ampio soggiorno country aperto con pareti bianche, pavimento in cemento, nessun camino, nessuna TV, pavimento grigio, soffitto in legno e pareti in perlinato
Ispirazione per un ampio soggiorno country aperto con pareti bianche, pavimento in cemento, nessun camino, nessuna TV, pavimento grigio, soffitto in legno e pareti in perlinato

david marlowe
Idee per un ampio soggiorno american style aperto con sala formale, pareti beige, pavimento in legno massello medio, camino classico, cornice del camino in pietra, nessuna TV, pavimento multicolore e travi a vista
Idee per un ampio soggiorno american style aperto con sala formale, pareti beige, pavimento in legno massello medio, camino classico, cornice del camino in pietra, nessuna TV, pavimento multicolore e travi a vista

Un séjour ouvert très chic dans des tonalités de gris
Foto di un grande soggiorno chic aperto con pareti grigie, pavimento con piastrelle in ceramica, stufa a legna, TV autoportante, pavimento grigio e travi a vista
Foto di un grande soggiorno chic aperto con pareti grigie, pavimento con piastrelle in ceramica, stufa a legna, TV autoportante, pavimento grigio e travi a vista

A lower level family room is bathed in light from the southern lake exposure. A custom stone blend was used on the fireplace. The wood paneling was reclaimed from the original cottage on the property. Criss craft pattern fabric was used to reupholster an antique wing back chair. Collected antiques and fun accessories like the paddles help reenforce the lakeside design.
Soggiorni - Foto e idee per arredare
4