Soggiorni - Foto e idee per arredare
Filtra anche per:
Budget
Ordina per:Popolari oggi
101 - 120 di 244.389 foto
1 di 3

This newly built Old Mission style home gave little in concessions in regards to historical accuracies. To create a usable space for the family, Obelisk Home provided finish work and furnishings but in needed to keep with the feeling of the home. The coffee tables bunched together allow flexibility and hard surfaces for the girls to play games on. New paint in historical sage, window treatments in crushed velvet with hand-forged rods, leather swivel chairs to allow “bird watching” and conversation, clean lined sofa, rug and classic carved chairs in a heavy tapestry to bring out the love of the American Indian style and tradition.
Original Artwork by Jane Troup
Photos by Jeremy Mason McGraw
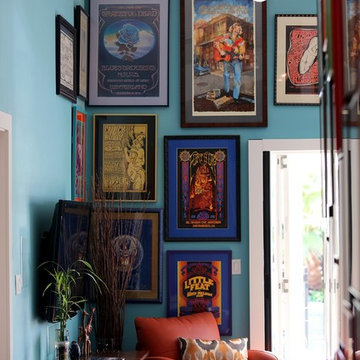
Artfully placed framed vintage posters give a sentimental look to this colorful fun room.
Immagine di un soggiorno bohémian di medie dimensioni e aperto con pareti blu e tappeto
Immagine di un soggiorno bohémian di medie dimensioni e aperto con pareti blu e tappeto

Miami modern Interior Design.
Miami Home Décor magazine Publishes one of our contemporary Projects in Miami Beach Bath Club and they said:
TAILOR MADE FOR A PERFECT FIT
SOFT COLORS AND A CAREFUL MIX OF STYLES TRANSFORM A NORTH MIAMI BEACH CONDOMINIUM INTO A CUSTOM RETREAT FOR ONE YOUNG FAMILY. ....
…..The couple gave Corredor free reign with the interior scheme.
And the designer responded with quiet restraint, infusing the home with a palette of pale greens, creams and beiges that echo the beachfront outside…. The use of texture on walls, furnishings and fabrics, along with unexpected accents of deep orange, add a cozy feel to the open layout. “I used splashes of orange because it’s a favorite color of mine and of my clients’,” she says. “It’s a hue that lends itself to warmth and energy — this house has a lot of warmth and energy, just like the owners.”
With a nod to the family’s South American heritage, a large, wood architectural element greets visitors
as soon as they step off the elevator.
The jigsaw design — pieces of cherry wood that fit together like a puzzle — is a work of art in itself. Visible from nearly every room, this central nucleus not only adds warmth and character, but also, acts as a divider between the formal living room and family room…..
Miami modern,
Contemporary Interior Designers,
Modern Interior Designers,
Coco Plum Interior Designers,
Sunny Isles Interior Designers,
Pinecrest Interior Designers,
J Design Group interiors,
South Florida designers,
Best Miami Designers,
Miami interiors,
Miami décor,
Miami Beach Designers,
Best Miami Interior Designers,
Miami Beach Interiors,
Luxurious Design in Miami,
Top designers,
Deco Miami,
Luxury interiors,
Miami Beach Luxury Interiors,
Miami Interior Design,
Miami Interior Design Firms,
Beach front,
Top Interior Designers,
top décor,
Top Miami Decorators,
Miami luxury condos,
modern interiors,
Modern,
Pent house design,
white interiors,
Top Miami Interior Decorators,
Top Miami Interior Designers,
Modern Designers in Miami.
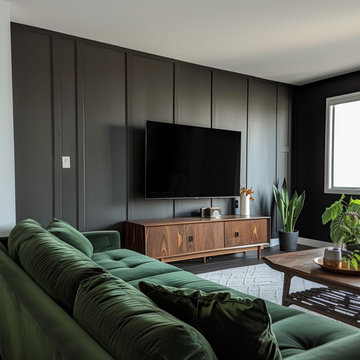
Accent wall for the tv and new sofas and console
Idee per un soggiorno moderno di medie dimensioni e stile loft con pareti grigie, parquet scuro e pavimento grigio
Idee per un soggiorno moderno di medie dimensioni e stile loft con pareti grigie, parquet scuro e pavimento grigio

Esempio di un grande soggiorno contemporaneo chiuso con pareti grigie, parquet scuro, camino classico, cornice del camino in mattoni, TV a parete, pavimento marrone e travi a vista
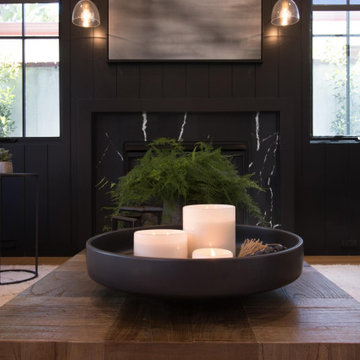
Living room
Esempio di un soggiorno tradizionale di medie dimensioni e chiuso con pareti nere, moquette, camino classico, TV a parete e pareti in perlinato
Esempio di un soggiorno tradizionale di medie dimensioni e chiuso con pareti nere, moquette, camino classico, TV a parete e pareti in perlinato

In transforming their Aspen retreat, our clients sought a departure from typical mountain decor. With an eclectic aesthetic, we lightened walls and refreshed furnishings, creating a stylish and cosmopolitan yet family-friendly and down-to-earth haven.
This living room transformation showcases modern elegance. With an updated fireplace, ample seating, and luxurious neutral furnishings, the space exudes sophistication. A statement three-piece center table arrangement adds flair, while the bright, airy ambience invites relaxation.
---Joe McGuire Design is an Aspen and Boulder interior design firm bringing a uniquely holistic approach to home interiors since 2005.
For more about Joe McGuire Design, see here: https://www.joemcguiredesign.com/
To learn more about this project, see here:
https://www.joemcguiredesign.com/earthy-mountain-modern
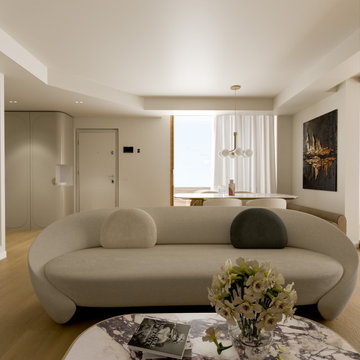
soggiorno classico contemporaneo
Esempio di un grande soggiorno minimal con pareti beige, parquet chiaro, TV a parete e boiserie
Esempio di un grande soggiorno minimal con pareti beige, parquet chiaro, TV a parete e boiserie
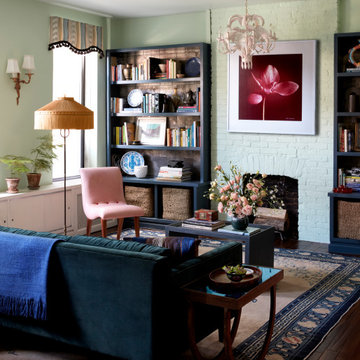
As featured in New York Magazine's Curbed and Brownstoner's weekly design column: New York based interior designer Tara McCauley designed the Park Slope, Brooklyn home of a young woman working in tech who has traveled the world and wanted to incorporate sentimental finds from her travels with a mix of colorful antique and vintage furnishings.

Immagine di un soggiorno vittoriano di medie dimensioni con sala formale, pareti verdi, parquet scuro, camino classico, cornice del camino in pietra e pavimento marrone

Foto di un grande soggiorno mediterraneo aperto con pareti bianche, pavimento in travertino, camino classico, cornice del camino in pietra, nessuna TV, pavimento beige e travi a vista

Great Room with custom floors, custom ceiling, custom concrete hearth, custom corner sliding door
Foto di un grande soggiorno chic aperto con pareti grigie, parquet chiaro, stufa a legna, cornice del camino in cemento, pavimento multicolore e soffitto in legno
Foto di un grande soggiorno chic aperto con pareti grigie, parquet chiaro, stufa a legna, cornice del camino in cemento, pavimento multicolore e soffitto in legno
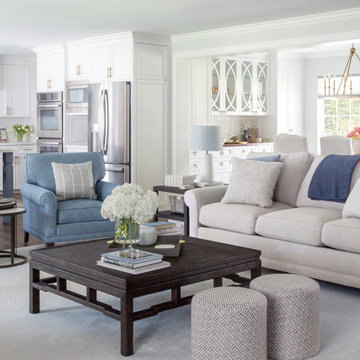
Living Room blue chairs performance fabric, custom furniture and rugs. Modern Art. Sherwin Williams Crushed Ice.
Ispirazione per un soggiorno classico di medie dimensioni e aperto con pareti grigie, pavimento con piastrelle in ceramica e pavimento marrone
Ispirazione per un soggiorno classico di medie dimensioni e aperto con pareti grigie, pavimento con piastrelle in ceramica e pavimento marrone
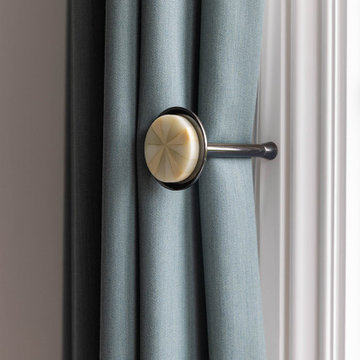
We juxtaposed bold colors and contemporary furnishings with the early twentieth-century interior architecture for this four-level Pacific Heights Edwardian. The home's showpiece is the living room, where the walls received a rich coat of blackened teal blue paint with a high gloss finish, while the high ceiling is painted off-white with violet undertones. Against this dramatic backdrop, we placed a streamlined sofa upholstered in an opulent navy velour and companioned it with a pair of modern lounge chairs covered in raspberry mohair. An artisanal wool and silk rug in indigo, wine, and smoke ties the space together.
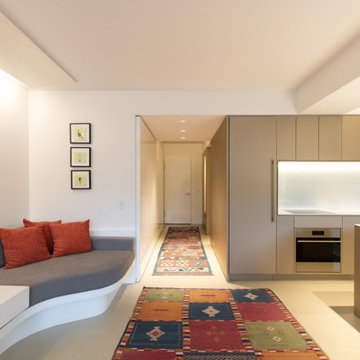
A built-in sofa makes the most of a small living space that is open to the foyer and the kitchen.
Esempio di un piccolo soggiorno minimalista aperto con pareti bianche, parquet chiaro, nessun camino, nessuna TV, soffitto a volta e pannellatura
Esempio di un piccolo soggiorno minimalista aperto con pareti bianche, parquet chiaro, nessun camino, nessuna TV, soffitto a volta e pannellatura
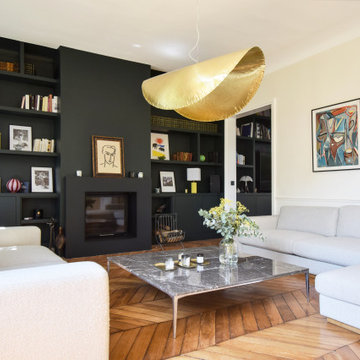
Le sentiment de luminosité de ce vaste séjour est accentué par ces grands canapés Bolia sans pied de couleurs clairs, dont l’ensemble reste dans la continuité de ce projet : sobre et élégant.
Le pan de mur, peint en vert foncé, habillé d’une bibliothèque sur mesure, fait écho au salon jouxtant ce séjour et contraste parfaitement avec la clarté de celui-ci. L’intégration de la cheminée encastrée à cette bibliothèque conserve cette cohérence harmonieuse, en fusionnant avec le décor.
Suspension signée Gervasoni, qui vient s’inscrire dans la pièce en créant un jeu de lumière.
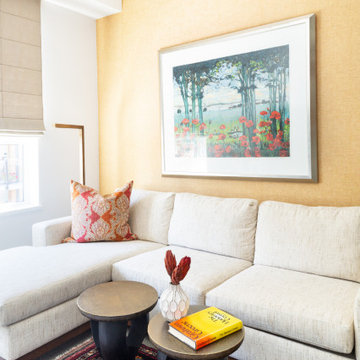
Immagine di un piccolo soggiorno eclettico con libreria, moquette, TV a parete, pavimento beige e carta da parati

Immagine di un grande soggiorno eclettico aperto con pareti beige, pavimento in laminato, parete attrezzata, pavimento marrone e travi a vista
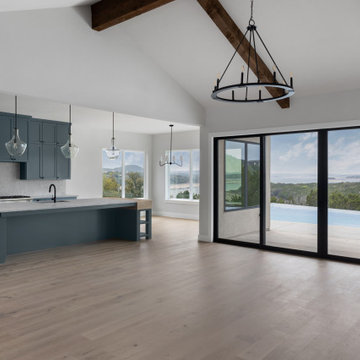
Are you ready for a home that lives, works, and lasts better? Our Zero Energy Ready Homes are so energy efficient a renewable energy system can offset all or most of their annual energy consumption. We have designed these homes for you with our top-selling qualities of a custom home and more. Join us on our mission to make energy-efficient, safe, healthy, and sustainable, homes available to everyone.
Builder: Younger Homes
Architect: Danze and Davis Architects
Designs: Rachel Farrington
Photography: Cate Black Photo

This room used to house the kitchen. We created a glass extension to the views at the rear of the house to create a new kitchen and make this the formal medical room-cum-living area.
The barns, deep walls and original ceiling beams fully exposed (an no longer structural - thanks to a steel inner frame). Allowing a more contemporary interior look, with media wall and ribbon gas fireplace also housing a bespoke media wall for the 65" TV and sound bar. Deeply textured and with bronze accents. Matching L-shaped dark blue sofas and petrified wood side tables compliment the offset bronze and glass coffee table.
Soggiorni - Foto e idee per arredare
6