Soggiorni - Foto e idee per arredare
Filtra anche per:
Budget
Ordina per:Popolari oggi
121 - 140 di 84.388 foto
1 di 3
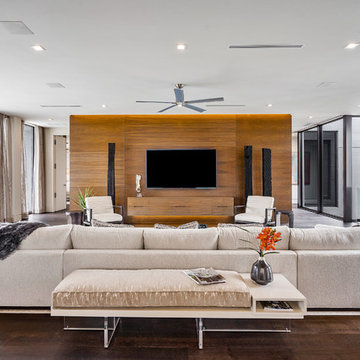
Fully integrated Signature Estate featuring Creston controls and Crestron panelized lighting, and Crestron motorized shades and draperies, whole-house audio and video, HVAC, voice and video communication atboth both the front door and gate. Modern, warm, and clean-line design, with total custom details and finishes. The front includes a serene and impressive atrium foyer with two-story floor to ceiling glass walls and multi-level fire/water fountains on either side of the grand bronze aluminum pivot entry door. Elegant extra-large 47'' imported white porcelain tile runs seamlessly to the rear exterior pool deck, and a dark stained oak wood is found on the stairway treads and second floor. The great room has an incredible Neolith onyx wall and see-through linear gas fireplace and is appointed perfectly for views of the zero edge pool and waterway. The center spine stainless steel staircase has a smoked glass railing and wood handrail.
Photo courtesy Royal Palm Properties
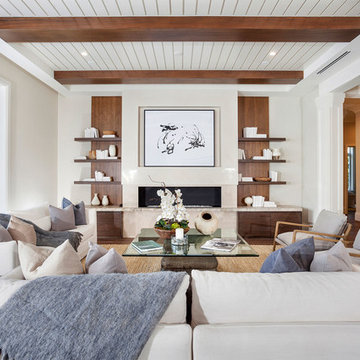
Living Room
Immagine di un soggiorno contemporaneo di medie dimensioni e chiuso con sala formale, pareti bianche, nessuna TV, pavimento in legno massello medio, camino lineare Ribbon, cornice del camino piastrellata e pavimento marrone
Immagine di un soggiorno contemporaneo di medie dimensioni e chiuso con sala formale, pareti bianche, nessuna TV, pavimento in legno massello medio, camino lineare Ribbon, cornice del camino piastrellata e pavimento marrone

CJ South
Idee per un soggiorno moderno di medie dimensioni con pareti bianche, moquette, stufa a legna e pavimento grigio
Idee per un soggiorno moderno di medie dimensioni con pareti bianche, moquette, stufa a legna e pavimento grigio
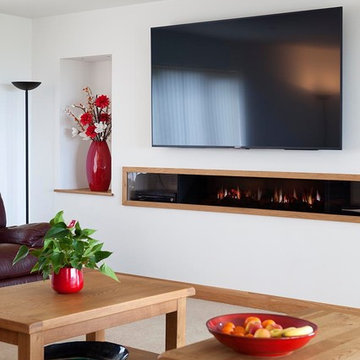
Simon Burt
Idee per un soggiorno moderno di medie dimensioni e chiuso con pareti bianche, moquette, camino lineare Ribbon, cornice del camino in intonaco, TV a parete e pavimento beige
Idee per un soggiorno moderno di medie dimensioni e chiuso con pareti bianche, moquette, camino lineare Ribbon, cornice del camino in intonaco, TV a parete e pavimento beige

This double sided fireplace is the pièce de résistance in this river front log home. It is made of stacked stone with an oxidized copper chimney & reclaimed barn wood beams for mantels.
Engineered Barn wood floor

Picture Perfect House
Foto di un grande soggiorno classico aperto con pareti grigie, parquet scuro, camino bifacciale, cornice del camino in pietra, pavimento marrone e tappeto
Foto di un grande soggiorno classico aperto con pareti grigie, parquet scuro, camino bifacciale, cornice del camino in pietra, pavimento marrone e tappeto

Contemporary Coastal Living Room
Design: Three Salt Design Co.
Build: UC Custom Homes
Photo: Chad Mellon
Esempio di un soggiorno stile marino di medie dimensioni e aperto con pareti bianche, camino classico, TV a parete, pavimento in legno massello medio, cornice del camino in pietra e pavimento marrone
Esempio di un soggiorno stile marino di medie dimensioni e aperto con pareti bianche, camino classico, TV a parete, pavimento in legno massello medio, cornice del camino in pietra e pavimento marrone

Living room and views to the McDowell Mtns
Immagine di un grande soggiorno moderno aperto con pareti bianche, parquet chiaro, camino bifacciale e cornice del camino in cemento
Immagine di un grande soggiorno moderno aperto con pareti bianche, parquet chiaro, camino bifacciale e cornice del camino in cemento
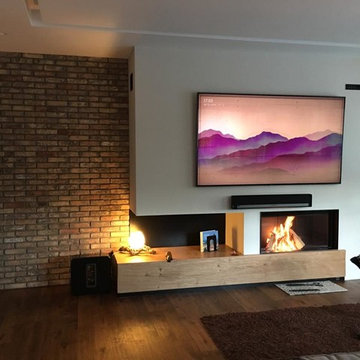
Chimenea de leña M-Design Luna 1000, integrada en el salón justo debajo del televisor.
Nos encontramos delante de una chimenea cerrada espectacular, con hogar vermeculita y opcionalmente en acero negro o de fundición con base en vermeculita.
Dispone de un exclusivo sistema de apertura vertical con cristal al aire para facilitar las operaciones de limpieza del cristal, la puerta se puede abrir de forma batiente.
Incorpora un salvachispas manual que se utiliza con la puerta de cristal abierta, para aquellas personas que quieran un calor inmediato sin que las chispas puedan saltar a la estancia.

Craig Washburn
Foto di un grande soggiorno country aperto con pareti grigie, parquet chiaro, camino classico, cornice del camino in pietra, pavimento marrone e tappeto
Foto di un grande soggiorno country aperto con pareti grigie, parquet chiaro, camino classico, cornice del camino in pietra, pavimento marrone e tappeto
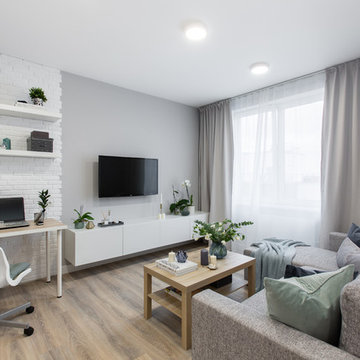
Илья Мусаелов
Immagine di un piccolo soggiorno contemporaneo aperto con pareti grigie, pavimento in laminato, TV a parete e pavimento beige
Immagine di un piccolo soggiorno contemporaneo aperto con pareti grigie, pavimento in laminato, TV a parete e pavimento beige
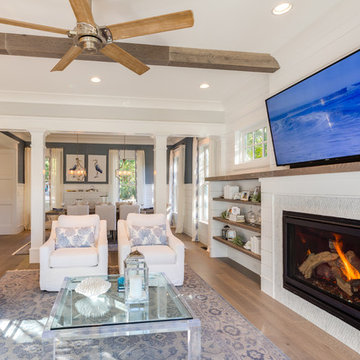
Jonathan Edwards Media
Immagine di un grande soggiorno moderno aperto con pareti grigie, pavimento in legno massello medio, camino classico, cornice del camino in pietra, TV a parete e pavimento grigio
Immagine di un grande soggiorno moderno aperto con pareti grigie, pavimento in legno massello medio, camino classico, cornice del camino in pietra, TV a parete e pavimento grigio

David Cousin Marsy
Immagine di un soggiorno industriale di medie dimensioni e aperto con pareti grigie, pavimento con piastrelle in ceramica, stufa a legna, cornice del camino in pietra ricostruita, porta TV ad angolo, pavimento grigio e pareti in mattoni
Immagine di un soggiorno industriale di medie dimensioni e aperto con pareti grigie, pavimento con piastrelle in ceramica, stufa a legna, cornice del camino in pietra ricostruita, porta TV ad angolo, pavimento grigio e pareti in mattoni
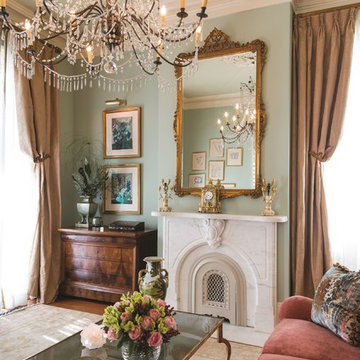
Restored front parlor with new plaster crown molding, antique Italian festival chandelier, custom marble fireplace mantel, hand-built custom plaster ceiling medallion, custom oushak area rug

Our clients lived in a wonderful home they designed and built which they referred to as their dream home until this property they admired for many years became available. Its location on a point with spectacular ocean views made it impossible to resist. This 40-year-old home was state of the art for its time. It was perfectly sited but needed to be renovated to accommodate their lifestyle and make use of current materials. Thus began the 3-year journey. They decided to capture one of the most exquisite views of Boston’s North Shore and do a full renovation inside and out. This project was a complete gut renovation with the addition of a guest suite above the garage and a new front entry.

The Renovation of this home held a host of issues to resolve. The original fireplace was awkward and the ceiling was very complex. The original fireplace concept was designed to use a 3-sided fireplace to divide two rooms which became the focal point of the Great Room. For this particular floor plan since the Great Room was open to the rest of the main floor a sectional was the perfect choice to ground the space. It did just that! Although it is an open concept the floor plan creates a comfortable cozy space.
Photography by Carlson Productions, LLC
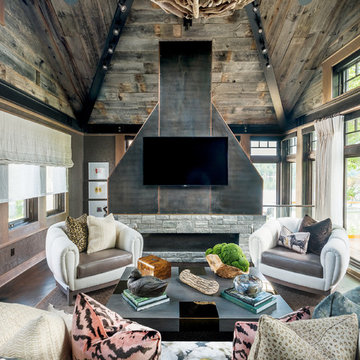
Elizabeth Pedinotti Haynes
Esempio di un soggiorno rustico aperto con pareti marroni, parquet scuro, camino lineare Ribbon, cornice del camino in metallo, TV a parete, pavimento marrone e sala formale
Esempio di un soggiorno rustico aperto con pareti marroni, parquet scuro, camino lineare Ribbon, cornice del camino in metallo, TV a parete, pavimento marrone e sala formale
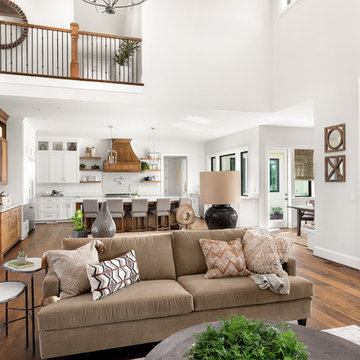
Justin Krug Photography
Ispirazione per un ampio soggiorno country aperto con pareti bianche, pavimento in legno massello medio, camino classico, cornice del camino in pietra e TV a parete
Ispirazione per un ampio soggiorno country aperto con pareti bianche, pavimento in legno massello medio, camino classico, cornice del camino in pietra e TV a parete
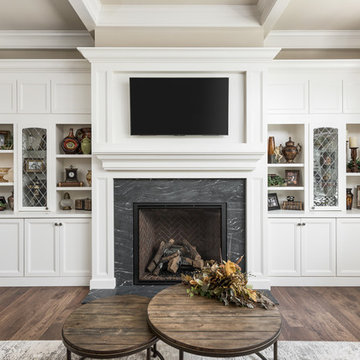
This 2 story home with a first floor Master Bedroom features a tumbled stone exterior with iron ore windows and modern tudor style accents. The Great Room features a wall of built-ins with antique glass cabinet doors that flank the fireplace and a coffered beamed ceiling. The adjacent Kitchen features a large walnut topped island which sets the tone for the gourmet kitchen. Opening off of the Kitchen, the large Screened Porch entertains year round with a radiant heated floor, stone fireplace and stained cedar ceiling. Photo credit: Picture Perfect Homes
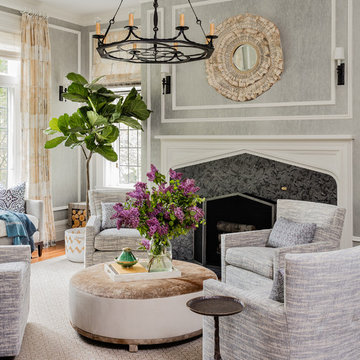
Michael J Lee Photography
Idee per un grande soggiorno tradizionale con camino classico, cornice del camino in pietra, sala formale, pareti grigie e nessuna TV
Idee per un grande soggiorno tradizionale con camino classico, cornice del camino in pietra, sala formale, pareti grigie e nessuna TV
Soggiorni - Foto e idee per arredare
7