Soggiorni - Foto e idee per arredare
Filtra anche per:
Budget
Ordina per:Popolari oggi
81 - 100 di 163.785 foto
1 di 3

A sleek, modern design, combined with the comfortable atmosphere in this Gainesville living room, will make it a favorite place to spend downtime in this home. The modern Eclipse Cabinetry by Shiloh pairs with floating shelves, offering storage and space to display special items. The LED linear fireplace serves as a centerpiece, while maintaining the clean lines of the modern design. The fireplace is framed by Emser Surface wall tile in linear white, adding to the sleek appearance of the room. Large windows allow ample natural light, making this an ideal space to recharge and relax.

Scottsdale, Arizona - Ranch style family room. This space was brightened tremendously by the white paint and adding cream pinstriped sofas.
Foto di un piccolo soggiorno eclettico aperto con pareti bianche, pavimento in terracotta, camino classico, cornice del camino in mattoni, nessuna TV e pavimento arancione
Foto di un piccolo soggiorno eclettico aperto con pareti bianche, pavimento in terracotta, camino classico, cornice del camino in mattoni, nessuna TV e pavimento arancione
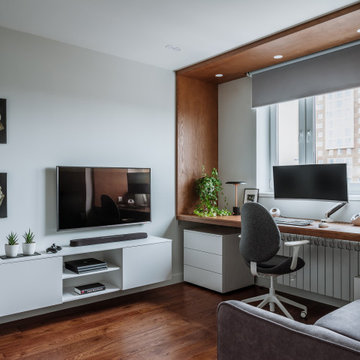
Esempio di un soggiorno minimal con pareti bianche, parquet scuro, TV a parete e pavimento marrone
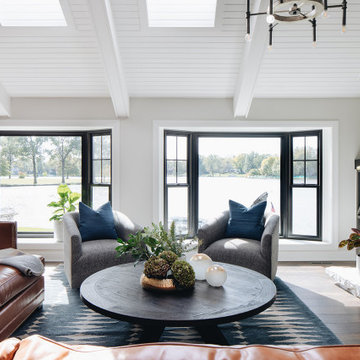
Immagine di un soggiorno tradizionale di medie dimensioni e aperto con pareti beige, pavimento in legno massello medio, camino classico, cornice del camino in pietra, TV a parete e pavimento marrone
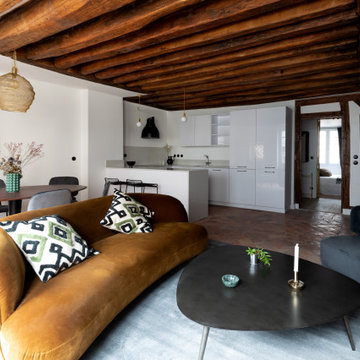
Rénovation d'un appartement de 60m2 sur l'île Saint-Louis à Paris. 2019
Photos Laura Jacques
Design Charlotte Féquet
Immagine di un soggiorno contemporaneo di medie dimensioni e aperto con pareti bianche, pavimento in terracotta, camino classico, cornice del camino piastrellata, TV nascosta e pavimento rosso
Immagine di un soggiorno contemporaneo di medie dimensioni e aperto con pareti bianche, pavimento in terracotta, camino classico, cornice del camino piastrellata, TV nascosta e pavimento rosso
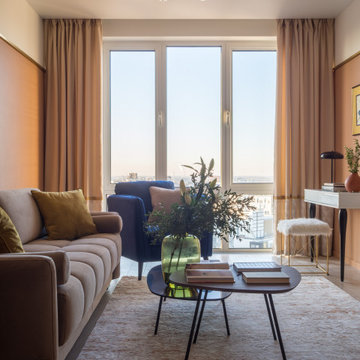
Immagine di un soggiorno minimal di medie dimensioni e chiuso con pavimento in laminato, pareti arancioni e pavimento marrone
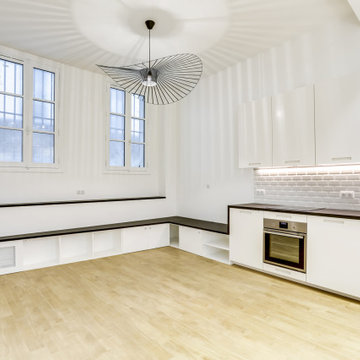
D'un côté, un appartement situé en rez-de-chaussée fond de cour du Marais, peu lumineux, au plan atypique créant des pièces en pointes exigües. De l'autre, une hauteur sous plafond généreuse et une triple orientation.
Avec ces éléments caractéristiques comme point de départ, le projet consiste en la mise en valeur de ce volume hors normes.
Le premier espace créé est le séjour avec une cuisine ouverte, il s’inscrit dans un grand volume structuré par des assises filantes/rangements sur mesure qui dynamisent l’espace, et viennent accompagner l’œil vers les ouvertures perchées en hauteur.
Le second espace, bien qu’étroit et exiguë au départ, est optimisé pour rassembler une chambre, la salle de bain, un wc séparé et de nombreux rangements.
La salle de bain se place naturellement au centre de l’appartement, et vient asseoir un espace de couchage supplémentaire en mezzanine qui introduit l’espace nuit de l’appartement.

Immagine di un soggiorno minimal di medie dimensioni e aperto con pareti bianche, moquette, camino ad angolo, cornice del camino piastrellata, TV a parete e pavimento grigio
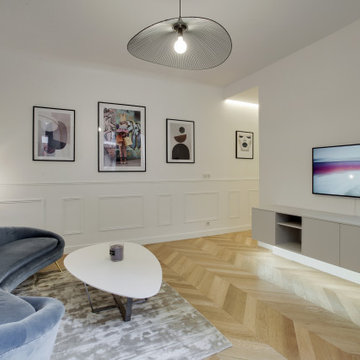
Projet de rénovation d'un appartement ancien. Etude de volumes en lui donnant une nouvelle fonctionnalité à chaque pièce. Des espaces ouverts, conviviaux et lumineux. Des couleurs claires avec des touches bleu nuit, la chaleur du parquet en chêne et le métal de la verrière en harmonie se marient avec les tissus et couleurs du mobilier.
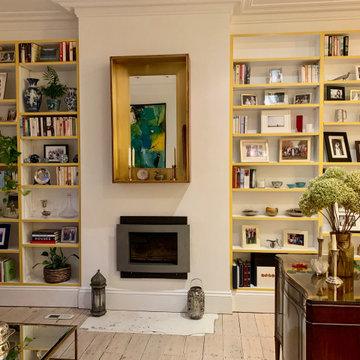
I was tasked with re-styling these shelves for a client in East Putney. The brief was to use her own photographs, books and artefacts and re-style them to create flow throughout the shelves which span the entire wall.
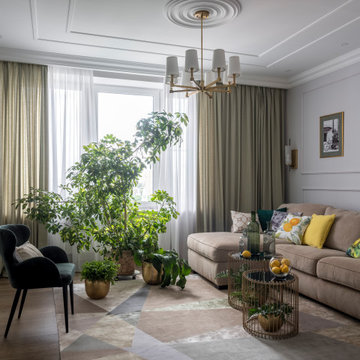
Гостиная
Idee per un soggiorno chic di medie dimensioni e chiuso con pavimento in legno massello medio, pavimento marrone e pareti grigie
Idee per un soggiorno chic di medie dimensioni e chiuso con pavimento in legno massello medio, pavimento marrone e pareti grigie
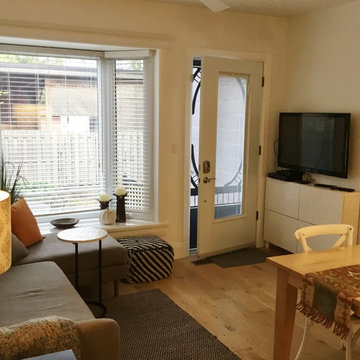
Creative small space thinking was definitely needed here.
Idee per un piccolo soggiorno design aperto con pareti bianche, parquet chiaro, nessun camino e TV a parete
Idee per un piccolo soggiorno design aperto con pareti bianche, parquet chiaro, nessun camino e TV a parete
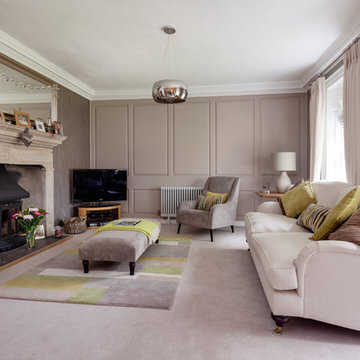
We lovingly restored our period home in Cambridge to create a beautiful and comfortable family home.
Esempio di un soggiorno contemporaneo
Esempio di un soggiorno contemporaneo

Foto di un soggiorno contemporaneo aperto e di medie dimensioni con pareti bianche, parquet scuro, camino lineare Ribbon, cornice del camino in legno, pavimento marrone e porta TV ad angolo
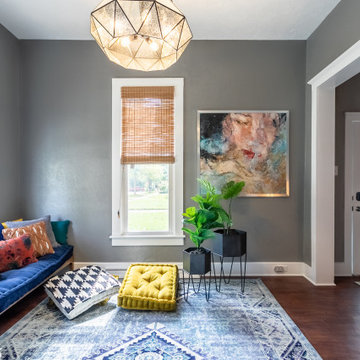
This lounge area features a hanging chair, daybed, and plenty of floor cushions and poufs to pull up for additional guests.
Foto di un piccolo soggiorno boho chic
Foto di un piccolo soggiorno boho chic
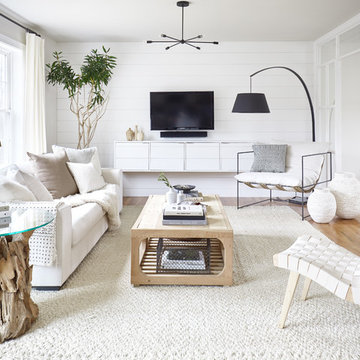
Modern Farmhouse inspired Living room
Immagine di un piccolo soggiorno country aperto con pareti bianche, pavimento marrone, pavimento in legno massello medio, nessun camino e TV a parete
Immagine di un piccolo soggiorno country aperto con pareti bianche, pavimento marrone, pavimento in legno massello medio, nessun camino e TV a parete
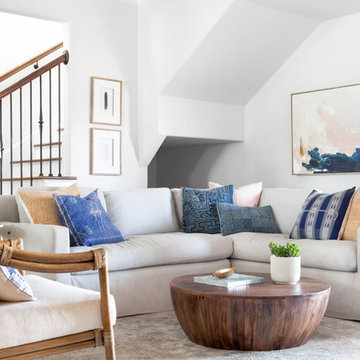
This sofa needed to be comfortable and family-friendly. The coffee table was chosen to soften the square lines of the sofa.
Idee per un soggiorno costiero di medie dimensioni e aperto con pareti bianche
Idee per un soggiorno costiero di medie dimensioni e aperto con pareti bianche

Dimplex IgniteXL 50" linear electric fireplace is ideal for hotel lobbies, restaurants, as well as home or high rise installations. This impressive electric fireplace is more lifelike than any other electric fireplace of this size. Edge-to-edge glass offers a flawless panoramic view of the dazzling flames from any angle. At only 5.8 inches deep, and with no chimney or gas line required, Dimplex Ignite XL can be installed virtually anywhere.
As an added bonus, this fireplace is maintenance free, cost-efficient, and safe for people and the environment.
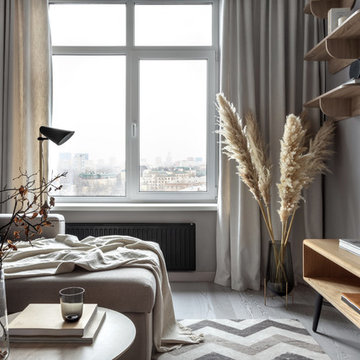
«С эргономической точки зрения, нашей главной задачей было грамотно обустроить каждую жилую зону в небольшом пространстве с готовой отделкой. В первой комнате нам удалось совместить спальню с гардеробной, а вторую комнату-студию разделить на гостиную и кухню с помощью барной стойки, чтобы создать комфортные места для отдыха, готовки и работы»
Гостиная. Текстиль для штор, Zinc. Подвесные полки произведены на заказ по эскизам дизайнера. Ковер, Fargotex Group.
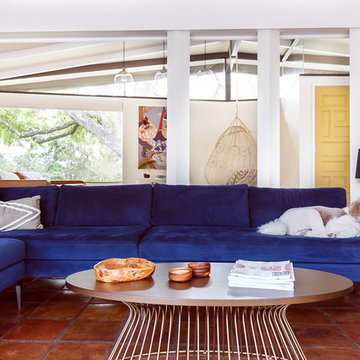
Midcentury modern living room with navy blue sofa, yellow double front doors, walls of windows, planter style coffee table, and hanging chair.
Immagine di un grande soggiorno minimalista aperto con pareti bianche, pavimento in terracotta e pavimento marrone
Immagine di un grande soggiorno minimalista aperto con pareti bianche, pavimento in terracotta e pavimento marrone
Soggiorni - Foto e idee per arredare
5