Soggiorni - Foto e idee per arredare
Filtra anche per:
Budget
Ordina per:Popolari oggi
21 - 40 di 163.785 foto
1 di 3
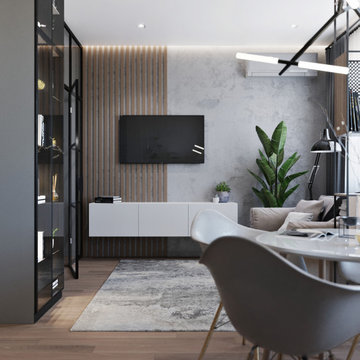
Idee per un piccolo soggiorno contemporaneo aperto con pareti grigie, pavimento in laminato e TV a parete

Ispirazione per un soggiorno chic di medie dimensioni e aperto con pareti beige, pavimento in legno massello medio, camino classico, cornice del camino in pietra, TV a parete e pavimento marrone

Esempio di un soggiorno minimal di medie dimensioni e aperto con libreria, pareti bianche, parquet chiaro e parete attrezzata

D&L WALL DESIGN
Idee per un soggiorno moderno con parete attrezzata
Idee per un soggiorno moderno con parete attrezzata

All Photos © Mike Healey Productions, Inc.
Ispirazione per un grande soggiorno tradizionale aperto con angolo bar, pareti beige, parquet scuro, camino classico, cornice del camino in pietra, TV autoportante e pavimento marrone
Ispirazione per un grande soggiorno tradizionale aperto con angolo bar, pareti beige, parquet scuro, camino classico, cornice del camino in pietra, TV autoportante e pavimento marrone

This small space packs a punch. With the dark wood floors and the bright white walls the bright colors have a great foundation to pop off of. Outside of the box thinking with two drapery colors and a crystal chandelier. The Green West Elm sofa sits in front of open bookshelves. The wall book shelf is attached and great for small space storage. Using the vertical space and saving valuable floor space.
incorporating vintage tables and a bright colorful chair adds a ton of character to this small condo.
Designed by Danielle Perkins of Danielle Interior Design & Decor.
Living room photographed by Taylor Abeel Photography.
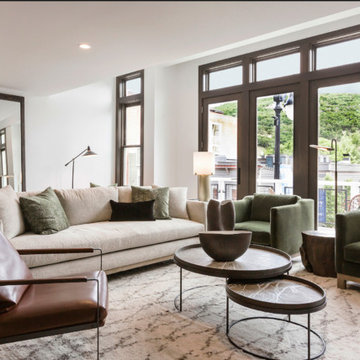
Rocky Maloney
Idee per un piccolo soggiorno minimal aperto con parquet chiaro, camino classico, cornice del camino piastrellata e TV a parete
Idee per un piccolo soggiorno minimal aperto con parquet chiaro, camino classico, cornice del camino piastrellata e TV a parete

Steve Keating
Idee per un soggiorno minimalista di medie dimensioni e aperto con pareti bianche, pavimento in gres porcellanato, camino lineare Ribbon, cornice del camino in pietra, TV a parete e pavimento bianco
Idee per un soggiorno minimalista di medie dimensioni e aperto con pareti bianche, pavimento in gres porcellanato, camino lineare Ribbon, cornice del camino in pietra, TV a parete e pavimento bianco
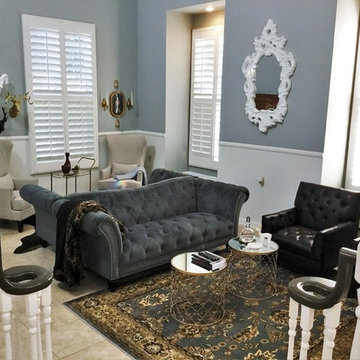
Designed perfectly for a small social gathering, back to back grey tufted sofas with a persian rug, leather club chairs and two mirrored accent tables as a coffee table on one side and two high backed arm chairs with an animal skin rug and an antique beverage cart for an accent table on the other, perfect for a reading nook.

This remodel went from a tiny story-and-a-half Cape Cod, to a charming full two-story home. The open floor plan allows for views from the living room through the kitchen to the dining room.
Space Plans, Building Design, Interior & Exterior Finishes by Anchor Builders. Photography by Alyssa Lee Photography.

Idee per un soggiorno industriale di medie dimensioni e chiuso con pareti rosse, pavimento in legno massello medio, nessun camino, nessuna TV e pareti in mattoni

Immagine di un soggiorno classico di medie dimensioni con sala formale, pareti beige, camino classico, cornice del camino in legno, pavimento marrone e pavimento in vinile
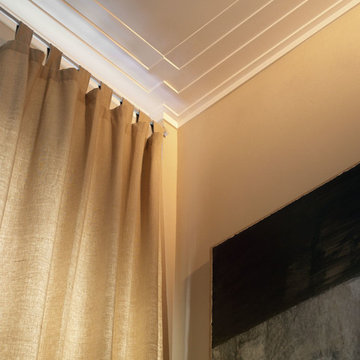
Art Deco style Interior featuring New-York Art Deco style crown molding. Inspired by the artistic representations of countries like Africa, Egypt, and Mexico; the Art Deco style combined the traditional geometric pattern of indigenous peoples with the bold graphics and fresh designs of modern art

Mid-century modern living room with open plan and floor to ceiling windows for indoor-outdoor ambiance, redwood paneled walls, exposed wood beam ceiling, wood flooring and mid-century modern style furniture, in Berkeley, California. - Photo by Bruce Damonte.

Immagine di un soggiorno classico di medie dimensioni e aperto con sala formale, pareti grigie, pavimento in legno massello medio, camino classico, nessuna TV e cornice del camino in perlinato
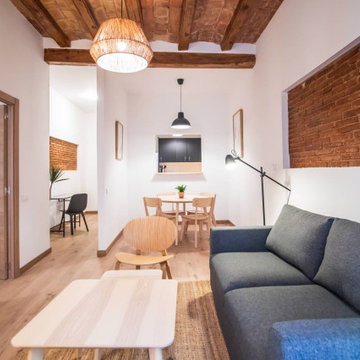
Foto di un soggiorno minimalista di medie dimensioni e chiuso con pareti bianche, parquet chiaro e TV autoportante
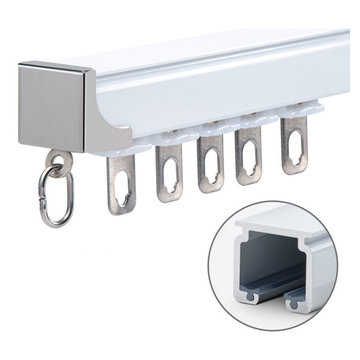
The CHR103 Silent Gliss Curtain Rails can be installed on the ceiling or wall in your living room or other rooms. The quiet design from Curtains4Australia interior decorator, which makes the sliding process of the curtain produce almost no noise, creating a quiet environment for you. You can choose a single or double curtain rails according to your need. CHR103 is small and thick. Whether your curtains are heavy or light, CHR103 silent gliss small rail can carry them perfectly. Curtain rail gliders and mounts are included. It's easy to install it. If you are searching for a white small strong curtain rail in WA, please contact Curtains4Australia, we can ship it to Perth, Albany, Fremantle, Joondalup, Mandurah and all of Australia, as well as NZ.
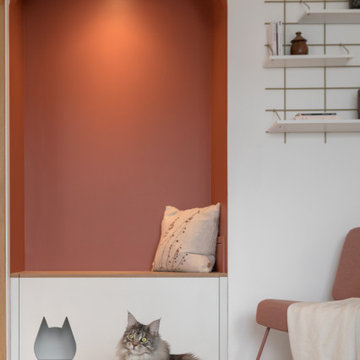
Réorganiser et revoir la circulation tout en décorant. Voilà tout le travail résumé en quelques mots, alors que chaque détail compte comme le claustra, la cuisine blanche, la crédence, les meubles hauts, le papier peint, la lumière, la peinture, les murs et le plafond

A reimagined empty and dark corner, adding 3 windows and a large corner window seat that connects with the harp of the renovated brick fireplace, while adding ample of storage and an opportunity to gather with friends and family. We also added a small partition that functions as a small bar area serving the dining space.
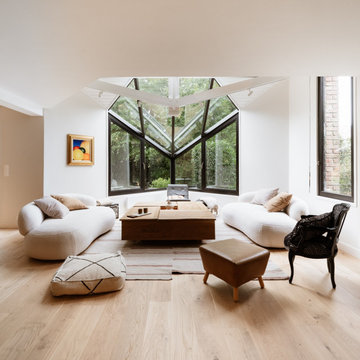
Réhabilitation d'un garage, décoration et aménagement complet d'une maison de 150m2 en banlieu lilloise
credit photo: https://www.linkedin.com/in/marie-dubrulle-25009227
Soggiorni - Foto e idee per arredare
2