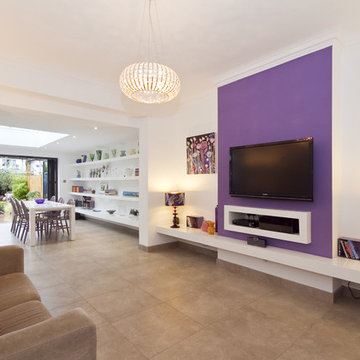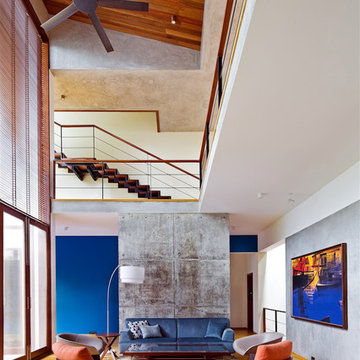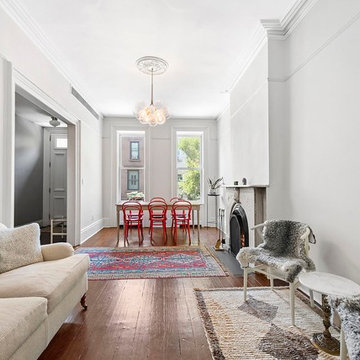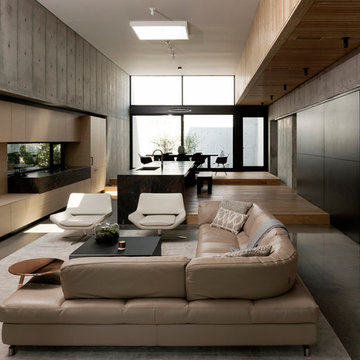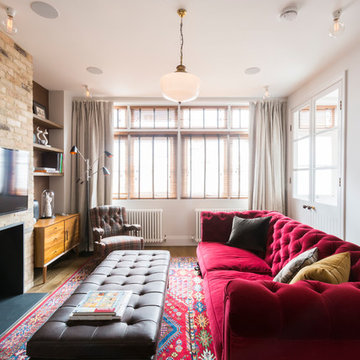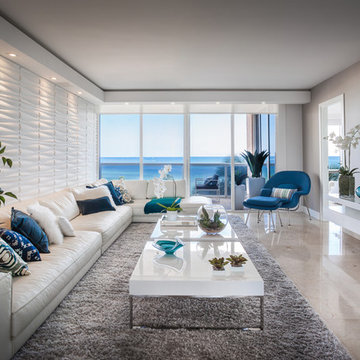Soggiorni - Foto e idee per arredare
Filtra anche per:
Budget
Ordina per:Popolari oggi
1 - 20 di 61 foto

Idee per un soggiorno design aperto con pareti grigie, TV a parete e camino lineare Ribbon
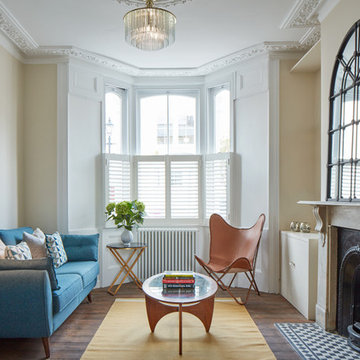
Ispirazione per un soggiorno classico chiuso con sala formale, pareti beige, parquet scuro, camino classico, cornice del camino in pietra e nessuna TV
Trova il professionista locale adatto per il tuo progetto
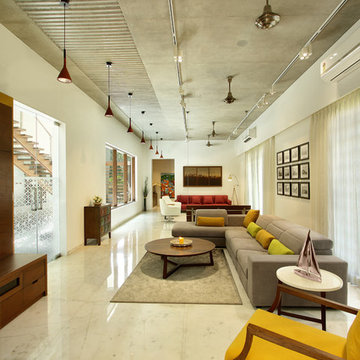
Photography: Tejas Shah
Esempio di un soggiorno contemporaneo di medie dimensioni e aperto con pareti bianche e pavimento in marmo
Esempio di un soggiorno contemporaneo di medie dimensioni e aperto con pareti bianche e pavimento in marmo

To dwell and establish connections with a place is a basic human necessity often combined, amongst other things, with light and is performed in association with the elements that generate it, be they natural or artificial. And in the renovation of this purpose-built first floor flat in a quiet residential street in Kennington, the use of light in its varied forms is adopted to modulate the space and create a brand new dwelling, adapted to modern living standards.
From the intentionally darkened entrance lobby at the lower ground floor – as seen in Mackintosh’s Hill House – one is led to a brighter upper level where the insertion of wide pivot doors creates a flexible open plan centred around an unfinished plaster box-like pod. Kitchen and living room are connected and use a stair balustrade that doubles as a bench seat; this allows the landing to become an extension of the kitchen/dining area - rather than being merely circulation space – with a new external view towards the landscaped terrace at the rear.
The attic space is converted: a modernist black box, clad in natural slate tiles and with a wide sliding window, is inserted in the rear roof slope to accommodate a bedroom and a bathroom.
A new relationship can eventually be established with all new and existing exterior openings, now visible from the former landing space: traditional timber sash windows are re-introduced to replace unsightly UPVC frames, and skylights are put in to direct one’s view outwards and upwards.
photo: Gianluca Maver
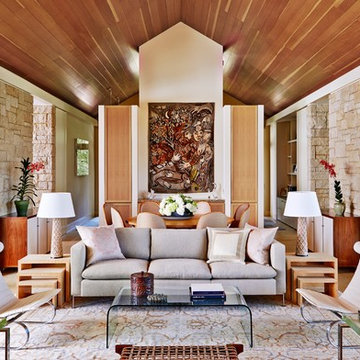
Photography by John Bedell
Ispirazione per un soggiorno tradizionale aperto e di medie dimensioni con sala formale, pareti beige, camino classico, cornice del camino in pietra, nessuna TV e pavimento in gres porcellanato
Ispirazione per un soggiorno tradizionale aperto e di medie dimensioni con sala formale, pareti beige, camino classico, cornice del camino in pietra, nessuna TV e pavimento in gres porcellanato
Ricarica la pagina per non vedere più questo specifico annuncio
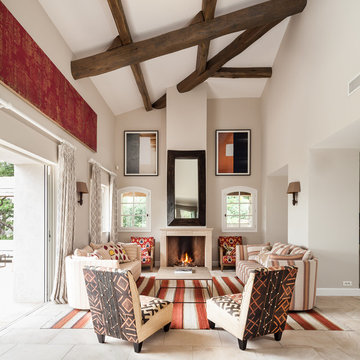
Photography by Simon Maxwell
Idee per un soggiorno mediterraneo con sala formale, pareti grigie, camino classico e nessuna TV
Idee per un soggiorno mediterraneo con sala formale, pareti grigie, camino classico e nessuna TV
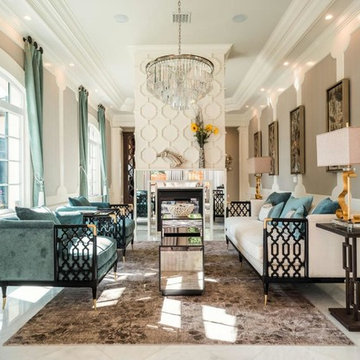
Fiona Lau Interior Design
Idee per un soggiorno classico con sala formale e camino classico
Idee per un soggiorno classico con sala formale e camino classico
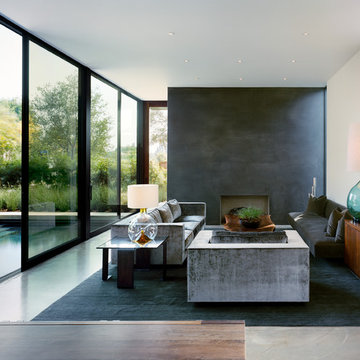
Foto di un soggiorno moderno con sala formale, pareti nere, camino classico, nessuna TV, cornice del camino in intonaco e tappeto
Ricarica la pagina per non vedere più questo specifico annuncio
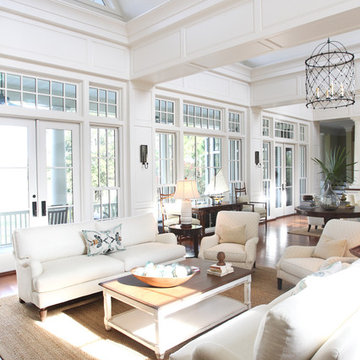
To anchor the sitting arrangement of the long living room, opposing sofas are both clean and traditional. The traditional arm is updated with the two cushion design and with no welt on the cushions. Tight back club chairs round out the seating. A stained top for the large coffee table allows for age and patina to grow while the painted base keeps the table from becoming too heavy.
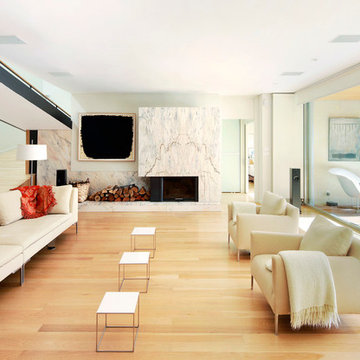
José Hevia
Idee per un soggiorno design di medie dimensioni e aperto con pareti bianche, pavimento in legno massello medio, camino lineare Ribbon, nessuna TV e sala formale
Idee per un soggiorno design di medie dimensioni e aperto con pareti bianche, pavimento in legno massello medio, camino lineare Ribbon, nessuna TV e sala formale

Aliza Schlabach Photography
Foto di un grande soggiorno tradizionale chiuso con pareti grigie, parquet chiaro e camino classico
Foto di un grande soggiorno tradizionale chiuso con pareti grigie, parquet chiaro e camino classico
Soggiorni - Foto e idee per arredare
Ricarica la pagina per non vedere più questo specifico annuncio

Martha O'Hara Interiors, Interior Design & Photo Styling | Troy Thies, Photography | MDS Remodeling, Home Remodel | Please Note: All “related,” “similar,” and “sponsored” products tagged or listed by Houzz are not actual products pictured. They have not been approved by Martha O’Hara Interiors nor any of the professionals credited. For info about our work: design@oharainteriors.com
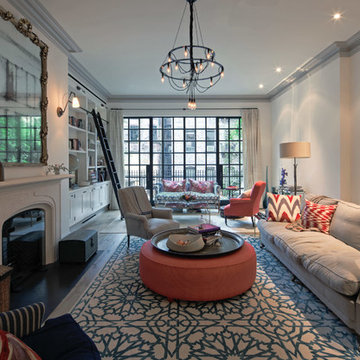
Photo: practical(ly) studios ©2012
Ispirazione per un soggiorno bohémian con pareti bianche e camino classico
Ispirazione per un soggiorno bohémian con pareti bianche e camino classico

Living room with paneling on all walls, coffered ceiling, Oly pendant, built-in book cases, bay window, calacatta slab fireplace surround and hearth, 2-way fireplace with wall sconces shared between the family and living room.
Photographer Frank Paul Perez
Decoration Nancy Evars, Evars + Anderson Interior Design
1
