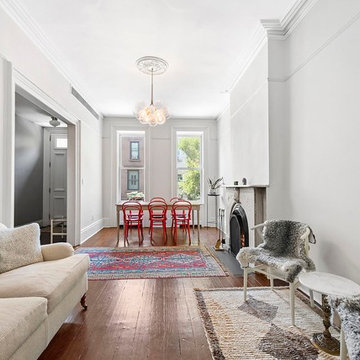Soggiorni con parquet scuro - Foto e idee per arredare
Filtra anche per:
Budget
Ordina per:Popolari oggi
1 - 7 di 7 foto

To dwell and establish connections with a place is a basic human necessity often combined, amongst other things, with light and is performed in association with the elements that generate it, be they natural or artificial. And in the renovation of this purpose-built first floor flat in a quiet residential street in Kennington, the use of light in its varied forms is adopted to modulate the space and create a brand new dwelling, adapted to modern living standards.
From the intentionally darkened entrance lobby at the lower ground floor – as seen in Mackintosh’s Hill House – one is led to a brighter upper level where the insertion of wide pivot doors creates a flexible open plan centred around an unfinished plaster box-like pod. Kitchen and living room are connected and use a stair balustrade that doubles as a bench seat; this allows the landing to become an extension of the kitchen/dining area - rather than being merely circulation space – with a new external view towards the landscaped terrace at the rear.
The attic space is converted: a modernist black box, clad in natural slate tiles and with a wide sliding window, is inserted in the rear roof slope to accommodate a bedroom and a bathroom.
A new relationship can eventually be established with all new and existing exterior openings, now visible from the former landing space: traditional timber sash windows are re-introduced to replace unsightly UPVC frames, and skylights are put in to direct one’s view outwards and upwards.
photo: Gianluca Maver
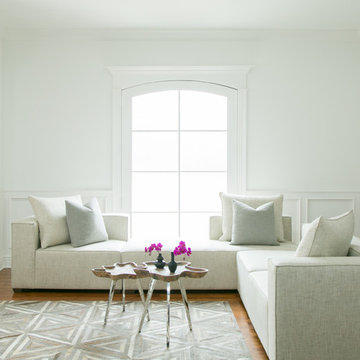
Foto di un soggiorno design di medie dimensioni con pareti bianche, parquet scuro e pavimento marrone
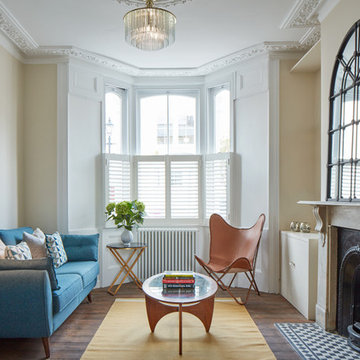
Ispirazione per un soggiorno classico chiuso con sala formale, pareti beige, parquet scuro, camino classico, cornice del camino in pietra e nessuna TV

Living room with paneling on all walls, coffered ceiling, Oly pendant, built-in book cases, bay window, calacatta slab fireplace surround and hearth, 2-way fireplace with wall sconces shared between the family and living room.
Photographer Frank Paul Perez
Decoration Nancy Evars, Evars + Anderson Interior Design
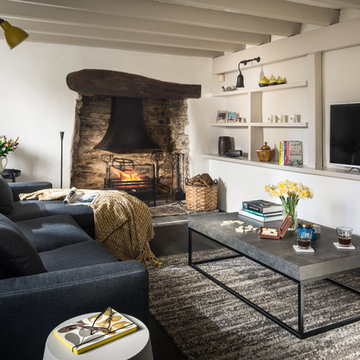
Unique Homestays
Idee per un soggiorno classico di medie dimensioni con pareti bianche, parquet scuro, camino classico e TV autoportante
Idee per un soggiorno classico di medie dimensioni con pareti bianche, parquet scuro, camino classico e TV autoportante
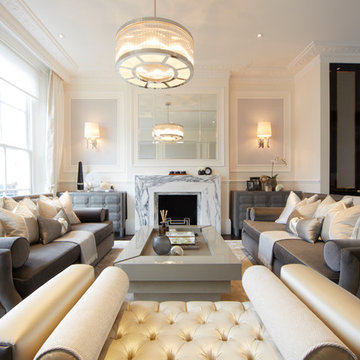
Esempio di un soggiorno classico di medie dimensioni e aperto con sala formale, pareti bianche, parquet scuro e camino classico
Soggiorni con parquet scuro - Foto e idee per arredare
1
