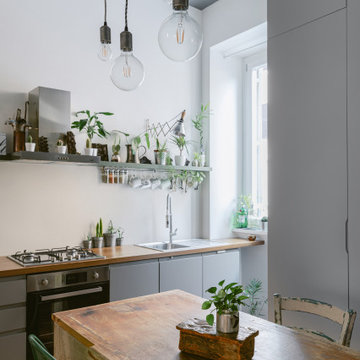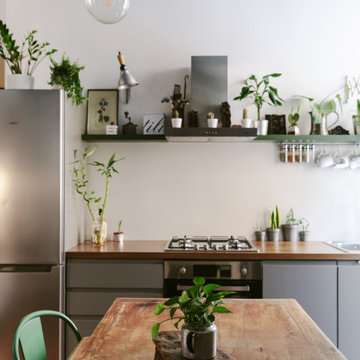Soggiorni eclettici stile loft - Foto e idee per arredare
Filtra anche per:
Budget
Ordina per:Popolari oggi
41 - 60 di 1.295 foto
1 di 3
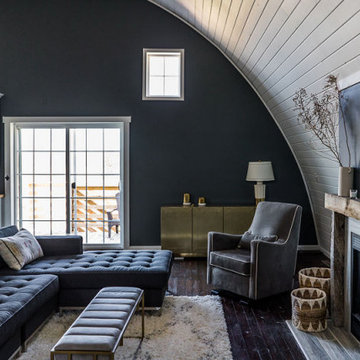
Living room and kitchen
Ispirazione per un ampio soggiorno eclettico stile loft con pareti grigie, camino classico e cornice del camino piastrellata
Ispirazione per un ampio soggiorno eclettico stile loft con pareti grigie, camino classico e cornice del camino piastrellata
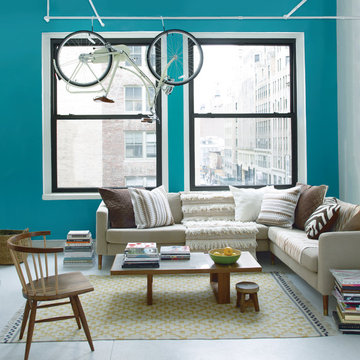
Esempio di un soggiorno boho chic di medie dimensioni e stile loft con sala formale, pareti blu, pavimento in cemento, nessun camino, nessuna TV e pavimento grigio
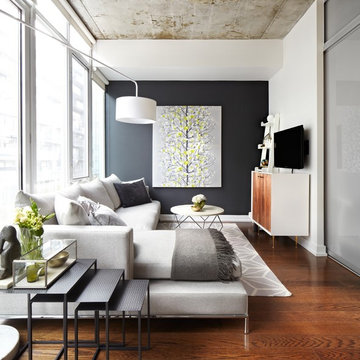
Ispirazione per un piccolo soggiorno bohémian stile loft con pareti bianche, TV a parete e pavimento in legno massello medio

Photo: Courtney King
Ispirazione per un soggiorno eclettico di medie dimensioni e stile loft con sala formale, pareti bianche, pavimento in gres porcellanato, TV a parete, pavimento multicolore e boiserie
Ispirazione per un soggiorno eclettico di medie dimensioni e stile loft con sala formale, pareti bianche, pavimento in gres porcellanato, TV a parete, pavimento multicolore e boiserie
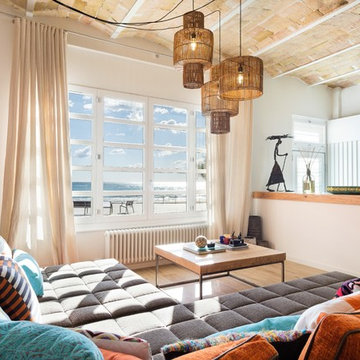
Entrada principal y primer living / Main entrance and first living room
Esempio di un ampio soggiorno boho chic stile loft con angolo bar, pareti bianche, pavimento in gres porcellanato, camino lineare Ribbon, cornice del camino in legno, TV a parete e pavimento beige
Esempio di un ampio soggiorno boho chic stile loft con angolo bar, pareti bianche, pavimento in gres porcellanato, camino lineare Ribbon, cornice del camino in legno, TV a parete e pavimento beige
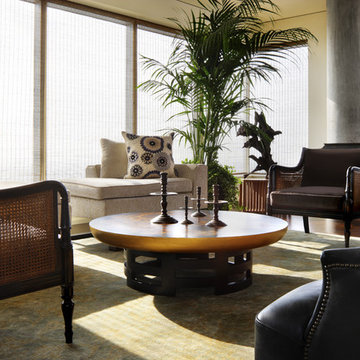
Ispirazione per un soggiorno boho chic di medie dimensioni e stile loft con pareti beige, parquet scuro e nessun camino
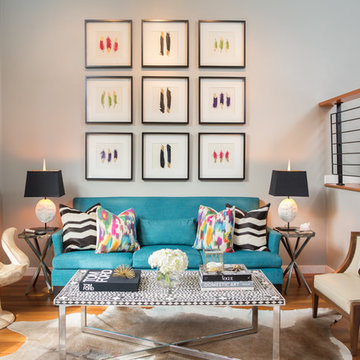
A jewel box townhouse with a high/low approach gave our busy working couple a design-forward space, arousing a new sense of happiness and pride in their home. With a love for entertaining, our clients needed a space that would meet their functional needs and be a reflection of them. They brought on Pulp to create a vision that would functionally articulate their style. Our design team imagined this edgy concept with lots of unique style elements, texture, and contrast. Pulp mixed luxury items, such as the bone-inlay cocktail table and textual black croc wall covering, and offset them with more affordable whimsical touches, like individual framed feathers. Beth and Carolina pushed their tastes to the limit with unexpected touches, like the split face bookends and the teak hand chair, to add a quirky layer and graphic edge that our homeowners would come to fall in love with.
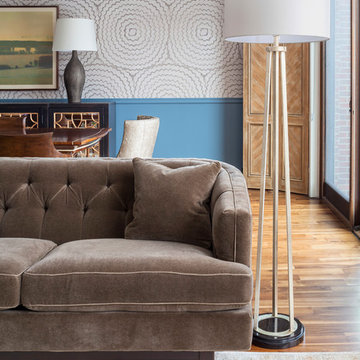
Susie Brenner Photography
Foto di un soggiorno bohémian stile loft con pareti bianche, pavimento in legno massello medio, camino bifacciale, cornice del camino in pietra, nessuna TV e pavimento marrone
Foto di un soggiorno bohémian stile loft con pareti bianche, pavimento in legno massello medio, camino bifacciale, cornice del camino in pietra, nessuna TV e pavimento marrone
Ispirazione per un soggiorno bohémian di medie dimensioni e stile loft con pareti bianche, pavimento in gres porcellanato, TV autoportante e pavimento beige
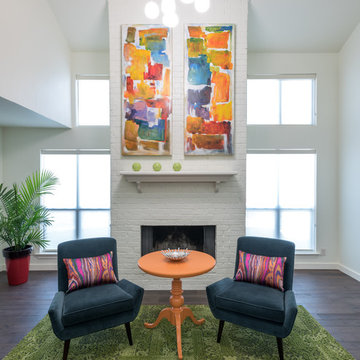
Idee per un soggiorno bohémian di medie dimensioni e stile loft con sala formale, pareti bianche, parquet scuro, camino classico, cornice del camino in mattoni, nessuna TV e pavimento marrone

We were hired to select all new fabric, space planning, lighting, and paint colors in this three-story home. Our client decided to do a remodel and to install an elevator to be able to reach all three levels in their forever home located in Redondo Beach, CA.
We selected close to 200 yards of fabric to tell a story and installed all new window coverings, and reupholstered all the existing furniture. We mixed colors and textures to create our traditional Asian theme.
We installed all new LED lighting on the first and second floor with either tracks or sconces. We installed two chandeliers, one in the first room you see as you enter the home and the statement fixture in the dining room reminds me of a cherry blossom.
We did a lot of spaces planning and created a hidden office in the family room housed behind bypass barn doors. We created a seating area in the bedroom and a conversation area in the downstairs.
I loved working with our client. She knew what she wanted and was very easy to work with. We both expanded each other's horizons.
Tom Queally Photography
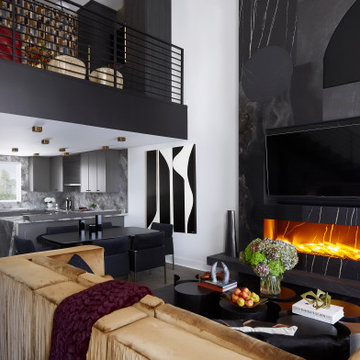
Inspired by a 1970's wall tapestry, the custom designed 20 ft. floor to ceiling fireplace is the bold centerpiece of this space, boasting a combination of beautifully patterned black and white porcelain and leather insets hand cut and installed in various shapes and sizes. With its grand stature, the fireplace can also be enjoyed from the loft above.
Photo: Zeke Ruelas
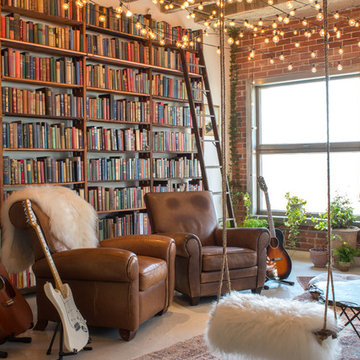
Idee per un soggiorno bohémian stile loft con libreria, pareti bianche, pavimento in cemento e pavimento grigio
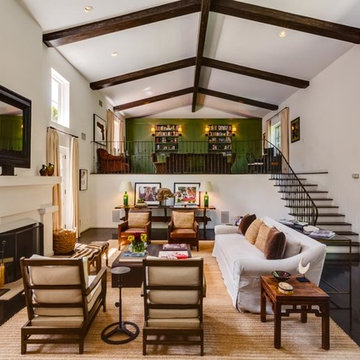
Sisal rug, linen custom drapes, slip-covered custom Belgian linen sofa, vintage leather arm chairs with sisal pillows, custom green upper office cabinetry, dark stained floors
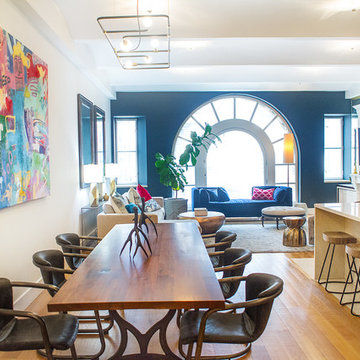
A long shot of the open area of the penthouse that involves the living room, dining room, and part of the kitchen. The navy back wall keeps this whole space grounded.
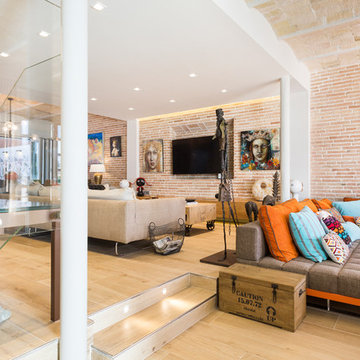
Entrada principal y primer living / Main entrance and first living room
Ispirazione per un ampio soggiorno boho chic stile loft con angolo bar, pareti beige, pavimento in gres porcellanato, camino lineare Ribbon, cornice del camino in legno, TV a parete e pavimento beige
Ispirazione per un ampio soggiorno boho chic stile loft con angolo bar, pareti beige, pavimento in gres porcellanato, camino lineare Ribbon, cornice del camino in legno, TV a parete e pavimento beige
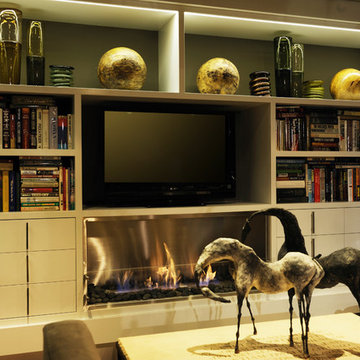
Peter Christiansen Valli
Immagine di un piccolo soggiorno eclettico stile loft con pareti grigie, parquet scuro, camino lineare Ribbon, cornice del camino in metallo e parete attrezzata
Immagine di un piccolo soggiorno eclettico stile loft con pareti grigie, parquet scuro, camino lineare Ribbon, cornice del camino in metallo e parete attrezzata
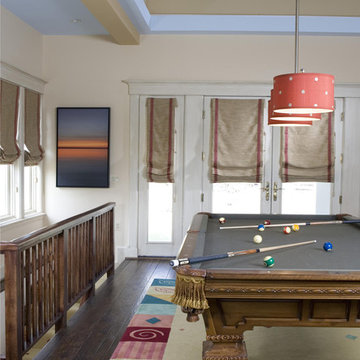
Idee per un soggiorno eclettico stile loft con pareti beige, parquet scuro e pavimento marrone
Soggiorni eclettici stile loft - Foto e idee per arredare
3
