Soggiorni eclettici con soffitto ribassato - Foto e idee per arredare
Filtra anche per:
Budget
Ordina per:Popolari oggi
61 - 80 di 215 foto
1 di 3
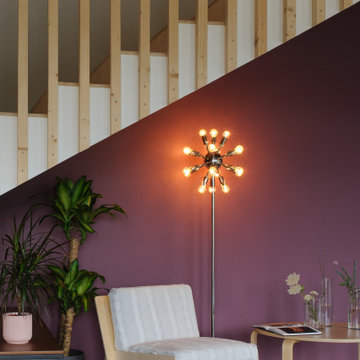
Wir haben den großen offenen Raum des Wohnzimmers mit der dunklen Farbe der Wände in Einklang gebracht. Um Wärme und Komfort zu verleihen, haben wir offene Regale aus Sperrholz, einem natürlichen und nachhaltigen Material, zusammengestellt.
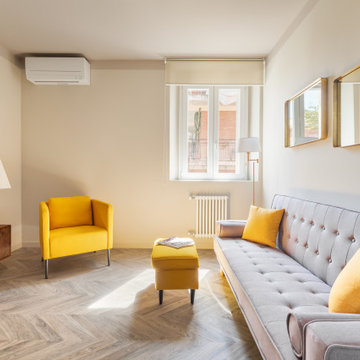
Un piccolo appartamento in una palazzina del 1909 trasformato in casa vacanze.
La ristrutturazione ha interessato sia l'adeguamento degli elementi funzionali quali impianti, infissi esterni, ecc., sia i dettagli, ossia le finiture, l'arredamento ed i complementi d'arredo.
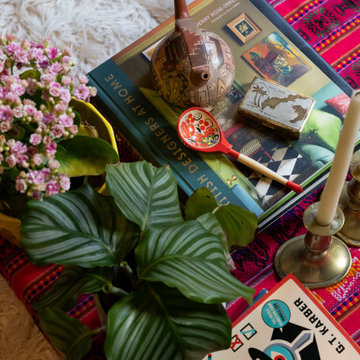
Foto di un piccolo soggiorno eclettico aperto con pareti blu, pavimento in legno massello medio, TV autoportante e soffitto ribassato
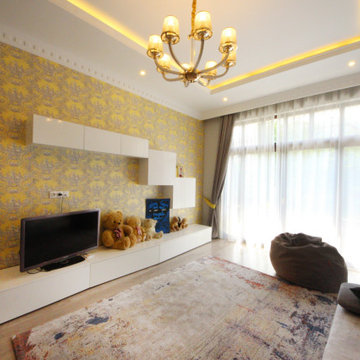
Дом в стиле арт деко, в трех уровнях, выполнен для семьи супругов в возрасте 50 лет, 3-е детей.
Комплектация объекта строительными материалами, мебелью, сантехникой и люстрами из Испании и России.
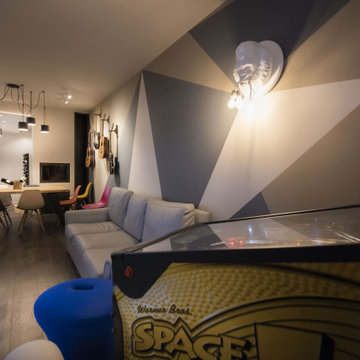
la personalità artistica delle padrone di casa, la voglia di creatività che le contraddistingue, ha portato come risultato un locale di impronta eclettica, dotato di una armonia unica.
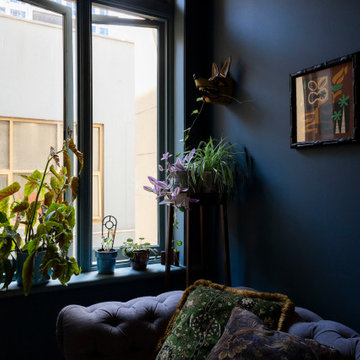
Ispirazione per un piccolo soggiorno bohémian aperto con pareti blu, pavimento in legno massello medio, TV autoportante e soffitto ribassato
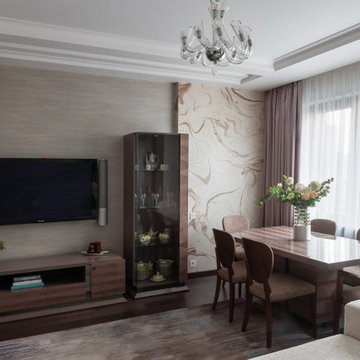
Idee per un soggiorno bohémian di medie dimensioni e aperto con sala formale, pareti beige, parquet scuro, nessun camino, TV a parete, pavimento marrone, soffitto ribassato e carta da parati
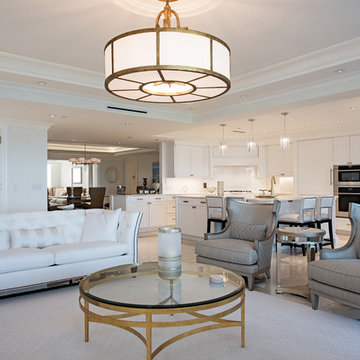
Immagine di un soggiorno bohémian aperto con sala formale, pareti bianche, pavimento con piastrelle in ceramica, nessun camino, nessuna TV, pavimento beige e soffitto ribassato
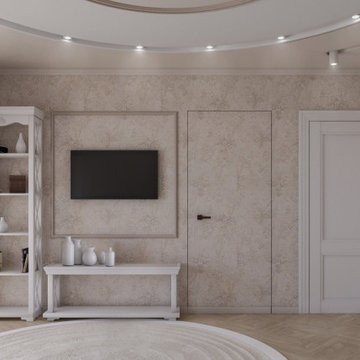
Foto di un soggiorno eclettico con pavimento in laminato, TV a parete e soffitto ribassato
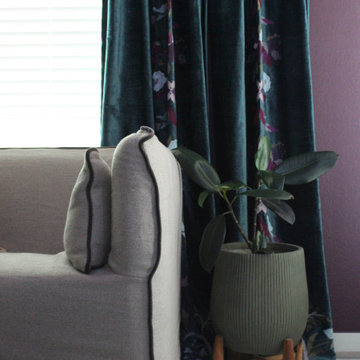
Esempio di un piccolo soggiorno bohémian aperto con libreria, pareti viola, pavimento in laminato, pavimento grigio e soffitto ribassato
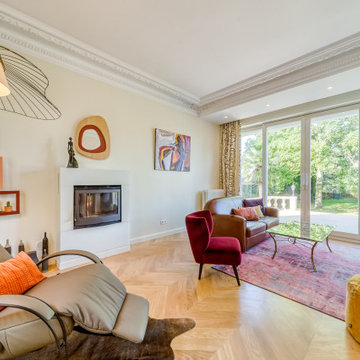
L'objectif était d'apporter de la gaité et de la couleur, sans faire de travaux, et en conservant certains meubles (canapés, table basse et fauteuil relax) et les rideaux dans la mesure du possible.
Le tableau, déjà en possession des propriétaires, a servi de point de départ pour le choix des autres éléments (tapis, fauteuil et pouf, étagères murales, miroir, luminaire, coussins).
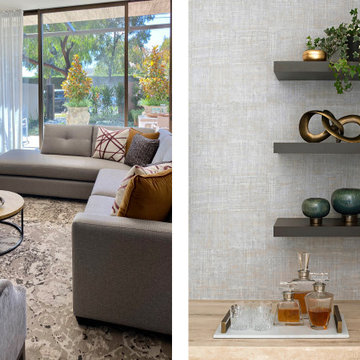
Massimo Interiors was engaged to style the interiors of this contemporary Brighton project, for a professional and polished end-result. When styling, my job is to interpret a client’s brief, and come up with ideas and creative concepts for the shoot. The aim was to keep it inviting and warm.
Blessed with a keen eye for aesthetics and details, I was able to successfully capture the best features, angles, and overall atmosphere of this newly built property.
With a knack for bringing a shot to life, I enjoy arranging objects, furniture and products to tell a story, what props to add and what to take away. I make sure that the composition is as complete as possible; that includes art, accessories, textiles and that finishing layer. Here, the introduction of soft finishes, textures, gold accents and rich merlot tones, are a welcome juxtaposition to the hard surfaces.
Sometimes it can be very different how things read on camera versus how they read in real life. I think a lot of finished projects can often feel bare if you don’t have things like books, textiles, objects, and my absolute favourite, fresh flowers.
I am very adept at working closely with photographers to get the right shot, yet I control most of the styling, and let the photographer focus on getting the shot. Despite the intricate logistics behind the scenes, not only on shoot days but also those prep days and return days too, the final photos are a testament to creativity and hard work.
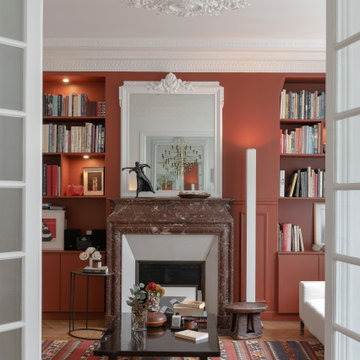
Ispirazione per un soggiorno eclettico di medie dimensioni e aperto con libreria, pareti bianche, pavimento in legno massello medio, camino classico, cornice del camino in pietra, TV nascosta, pavimento marrone, soffitto ribassato e pannellatura
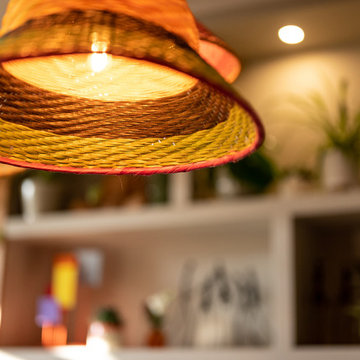
Immagine di un piccolo soggiorno bohémian aperto con sala formale, pareti multicolore, moquette, stufa a legna, cornice del camino in pietra, parete attrezzata, pavimento beige, soffitto ribassato e carta da parati
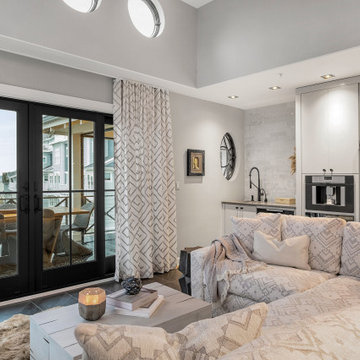
The family room is a space for making memories. Right off one of the largest outdoor decks, this room features a hardworking kitchenette. Beautiful inset, flat panel cabinets in Agreeable Gray are contrasted by black stainless steel appliances. Smaller versions of their kitchen counterparts, these appliances ensure there is nothing this space can’t handle. The built-in coffee maker has coffee ready for the morning sit on the deck, while the dishwasher drawer makes clean-up easy after family game night. There is much to love about this comfortable, functional space.
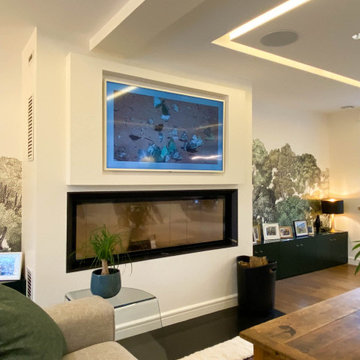
Ce grand séjour a retrouvé son rôle d'origine : s'y retrouver en famille en famille ou entre amis, pour partager de bons moments et se créer de nouveaux souvenirs !
Les deux grands canapés viennent de chez Poltron e Sofa, tout comme les coussins verts, les blancs tout doux, et la table d'angle transparente.
Des rangement surmesure ont été réalisé de chaque côté de la cheminée ; laqués en vert profond, ils sont la base du papier peint "Forêt de Bretagne" des Dominotiers.
La table basse est une table de ferme, chinée sur Selency, à laquelle on a découpé les pieds afin d'adapté sa hauteur à sa fonction.
Le tapis berbère a été réalisé sur mesure par les artisans de Beldy Paris !
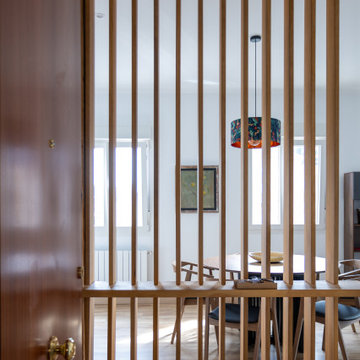
Reforma integral a cargo del estudio qunna (www.qunna.es) en el barrio de Puertochico, Santander.
Fotografias:
Julen Esnal Photography
Idee per un soggiorno boho chic di medie dimensioni e aperto con pareti bianche, pavimento in legno massello medio, pavimento marrone e soffitto ribassato
Idee per un soggiorno boho chic di medie dimensioni e aperto con pareti bianche, pavimento in legno massello medio, pavimento marrone e soffitto ribassato
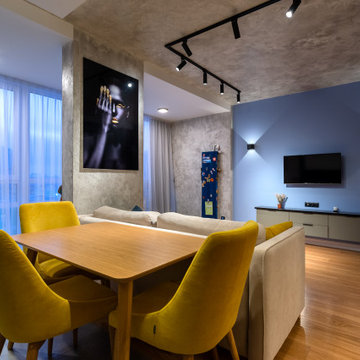
Idee per un soggiorno boho chic di medie dimensioni e aperto con pareti grigie, pavimento in legno massello medio, nessun camino, TV a parete, pavimento beige e soffitto ribassato
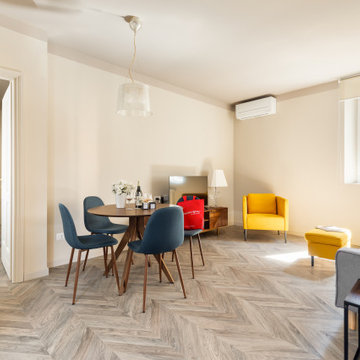
Un piccolo appartamento in una palazzina del 1909 trasformato in casa vacanze.
La ristrutturazione ha interessato sia l'adeguamento degli elementi funzionali quali impianti, infissi esterni, ecc., sia i dettagli, ossia le finiture, l'arredamento ed i complementi d'arredo.
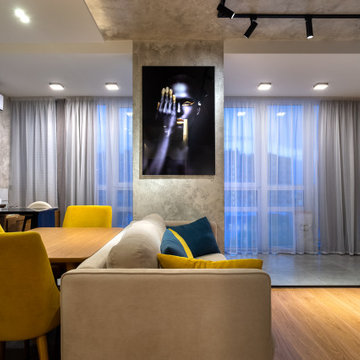
Foto di un soggiorno bohémian di medie dimensioni e aperto con pareti grigie, pavimento in legno massello medio, nessun camino, TV a parete, pavimento beige e soffitto ribassato
Soggiorni eclettici con soffitto ribassato - Foto e idee per arredare
4