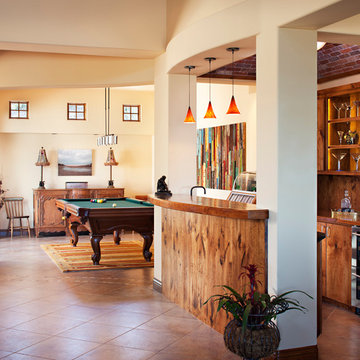Soggiorni eclettici con sala giochi - Foto e idee per arredare
Filtra anche per:
Budget
Ordina per:Popolari oggi
41 - 60 di 413 foto
1 di 3
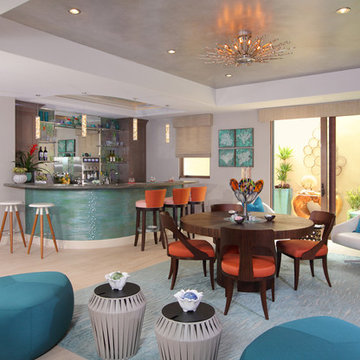
Chas Metivier
Foto di un grande soggiorno eclettico aperto con pavimento in pietra calcarea, sala giochi, pareti grigie, camino classico, cornice del camino in metallo e parete attrezzata
Foto di un grande soggiorno eclettico aperto con pavimento in pietra calcarea, sala giochi, pareti grigie, camino classico, cornice del camino in metallo e parete attrezzata
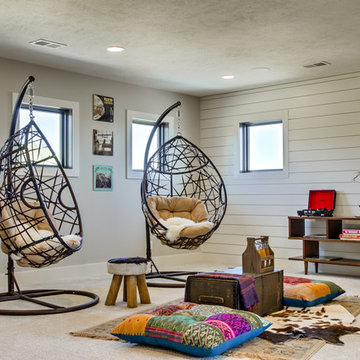
Idee per un grande soggiorno bohémian stile loft con sala giochi, moquette, pareti beige, nessun camino, nessuna TV e pavimento grigio
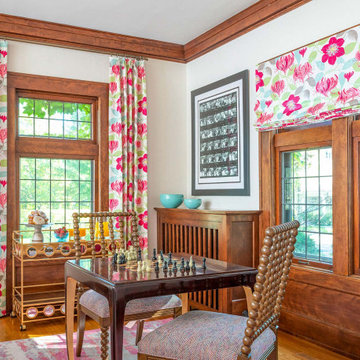
Before purchasing their early 20th-century Prairie-style home, perfect in so many ways for their growing family, the parents asked LiLu whether its imperfections could be remedied. Specifically, they were sad to leave a kid-focused happy home full of color, pattern, texture, and durability thanks to LiLu. Could the new house, with lots of woodwork, be made brighter and lighter? Of course. In the living areas, LiLu selected a high-gloss turquoise paint that reflects light for selected cabinets and the fireplace surround; the color complements original handmade blue-green tile in the home. Graphic floral and abstract prints, and furnishings and accessories in lively shades of pink, were layered throughout to create a bright, playful aesthetic. Elsewhere, staircase spindles were painted turquoise to bring out their arts-and-craft design and heighten the abstract wallpaper and striped runner. Wallpaper featuring 60s-era superheroes, metallic butterflies, cartoon bears, and flamingos enliven other rooms of the house. In the kitchen, an orange island adds zest to cream-colored cabinets and brick backsplash. The family’s new home is now their happy home.
------
Project designed by Minneapolis interior design studio LiLu Interiors. They serve the Minneapolis-St. Paul area including Wayzata, Edina, and Rochester, and they travel to the far-flung destinations that their upscale clientele own second homes in.
------
For more about LiLu Interiors, click here: https://www.liluinteriors.com/
---
To learn more about this project, click here:
https://www.liluinteriors.com/blog/portfolio-items/posh-playhouse-2-kitchen/
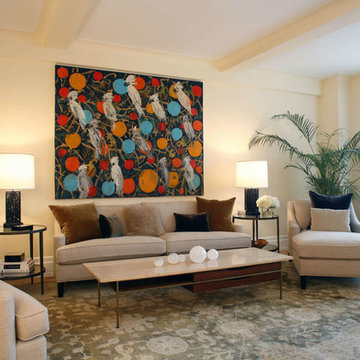
Marc Charbonnet
Idee per un grande soggiorno bohémian stile loft con sala giochi, pareti gialle, parquet chiaro e TV nascosta
Idee per un grande soggiorno bohémian stile loft con sala giochi, pareti gialle, parquet chiaro e TV nascosta
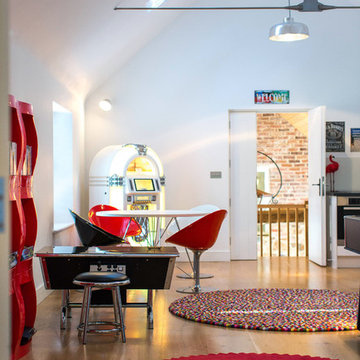
Esempio di un soggiorno eclettico con sala giochi, pareti bianche e parquet chiaro
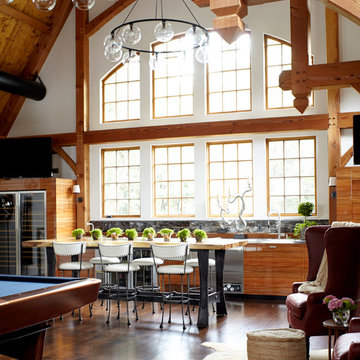
Amazing barn with a custom table and bar area, and a fantastic blue pool table.
Idee per un soggiorno boho chic aperto con sala giochi, pareti bianche e parquet scuro
Idee per un soggiorno boho chic aperto con sala giochi, pareti bianche e parquet scuro
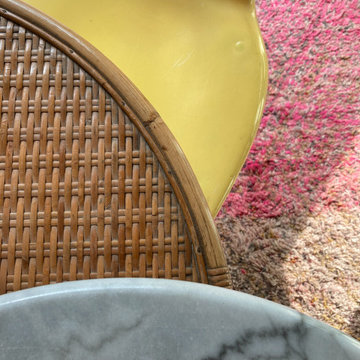
Une belle et grande maison de l’Île Saint Denis, en bord de Seine. Ce qui aura constitué l’un de mes plus gros défis ! Madame aime le pop, le rose, le batik, les 50’s-60’s-70’s, elle est tendre, romantique et tient à quelques références qui ont construit ses souvenirs de maman et d’amoureuse. Monsieur lui, aime le minimalisme, le minéral, l’art déco et les couleurs froides (et le rose aussi quand même!). Tous deux aiment les chats, les plantes, le rock, rire et voyager. Ils sont drôles, accueillants, généreux, (très) patients mais (super) perfectionnistes et parfois difficiles à mettre d’accord ?
Et voilà le résultat : un mix and match de folie, loin de mes codes habituels et du Wabi-sabi pur et dur, mais dans lequel on retrouve l’essence absolue de cette démarche esthétique japonaise : donner leur chance aux objets du passé, respecter les vibrations, les émotions et l’intime conviction, ne pas chercher à copier ou à être « tendance » mais au contraire, ne jamais oublier que nous sommes des êtres uniques qui avons le droit de vivre dans un lieu unique. Que ce lieu est rare et inédit parce que nous l’avons façonné pièce par pièce, objet par objet, motif par motif, accord après accord, à notre image et selon notre cœur. Cette maison de bord de Seine peuplée de trouvailles vintage et d’icônes du design respire la bonne humeur et la complémentarité de ce couple de clients merveilleux qui resteront des amis. Des clients capables de franchir l’Atlantique pour aller chercher des miroirs que je leur ai proposés mais qui, le temps de passer de la conception à la réalisation, sont sold out en France. Des clients capables de passer la journée avec nous sur le chantier, mètre et niveau à la main, pour nous aider à traquer la perfection dans les finitions. Des clients avec qui refaire le monde, dans la quiétude du jardin, un verre à la main, est un pur moment de bonheur. Merci pour votre confiance, votre ténacité et votre ouverture d’esprit. ????
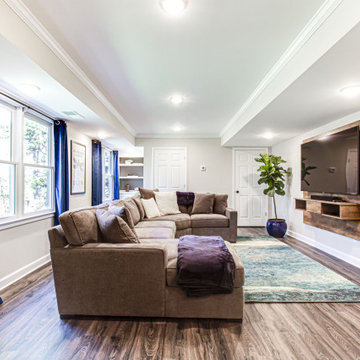
Esempio di un grande soggiorno boho chic con sala giochi, pareti grigie, pavimento in vinile, pavimento grigio e carta da parati
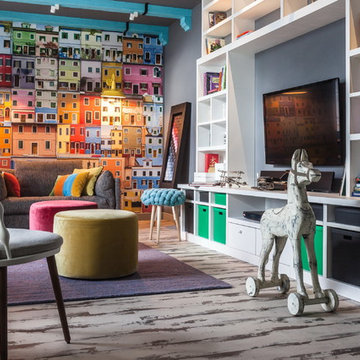
Архитектор-дизайнер-декоратор Ксения Бобрикова,
фотограф Зинон Разутдинов
Idee per un grande soggiorno eclettico con sala giochi, pareti grigie, pavimento in laminato e TV a parete
Idee per un grande soggiorno eclettico con sala giochi, pareti grigie, pavimento in laminato e TV a parete
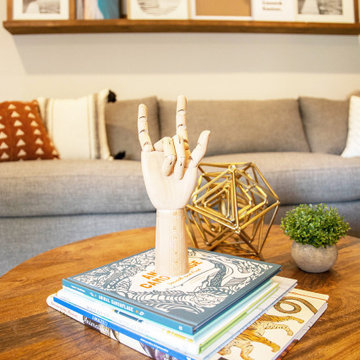
Ispirazione per un soggiorno eclettico di medie dimensioni e aperto con sala giochi
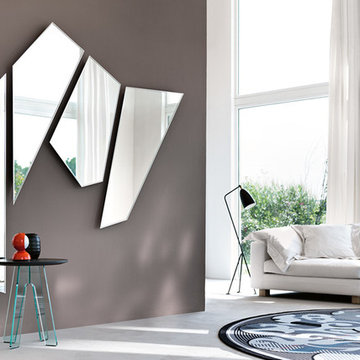
Founded in 1973, Fiam Italia is a global icon of glass culture with four decades of glass innovation and design that produced revolutionary structures and created a new level of utility for glass as a material in residential and commercial interior decor. Fiam Italia designs, develops and produces items of furniture in curved glass, creating them through a combination of craftsmanship and industrial processes, while merging tradition and innovation, through a hand-crafted approach.
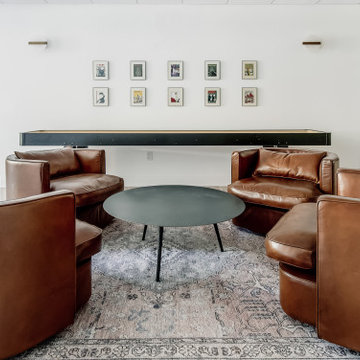
Fresh coat of paint and an oversized sectional help to create this cozy corner. We sourced local vintage artwork to tie in the colors and vibe.
Foto di un grande soggiorno eclettico aperto con sala giochi, moquette e pavimento beige
Foto di un grande soggiorno eclettico aperto con sala giochi, moquette e pavimento beige
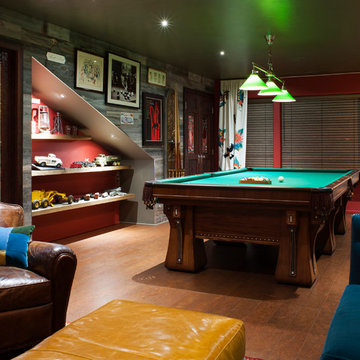
Lower level remodel for a custom Billard room and guest suite. Vintage antiques are used and repurposed to create an vintage industrial man cave.
photos by Ezra Marcos
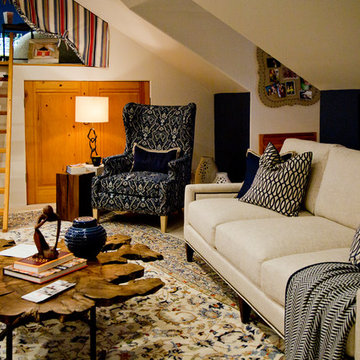
Yours By Design
Immagine di un grande soggiorno bohémian stile loft con sala giochi, pareti beige, moquette e pavimento beige
Immagine di un grande soggiorno bohémian stile loft con sala giochi, pareti beige, moquette e pavimento beige
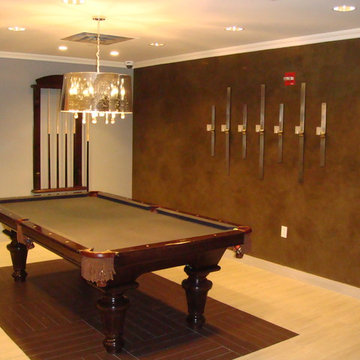
fred@frederickdecor.com
Foto di un grande soggiorno bohémian chiuso con sala giochi, pareti multicolore, nessun camino e parete attrezzata
Foto di un grande soggiorno bohémian chiuso con sala giochi, pareti multicolore, nessun camino e parete attrezzata
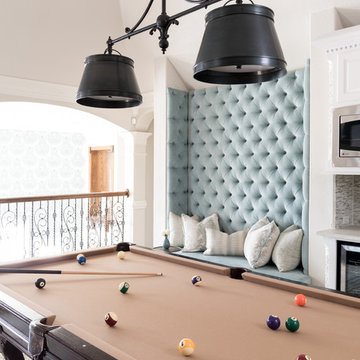
Immagine di un soggiorno eclettico di medie dimensioni e stile loft con sala giochi, pareti bianche, pavimento in legno massello medio e pavimento marrone
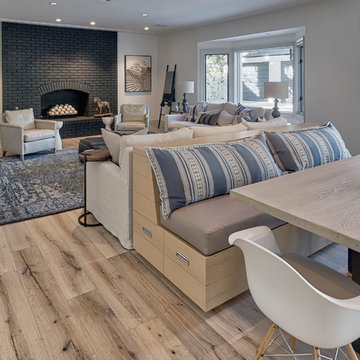
Esempio di un soggiorno eclettico di medie dimensioni e aperto con sala giochi, pareti bianche, parquet chiaro, camino classico, cornice del camino in mattoni e TV a parete
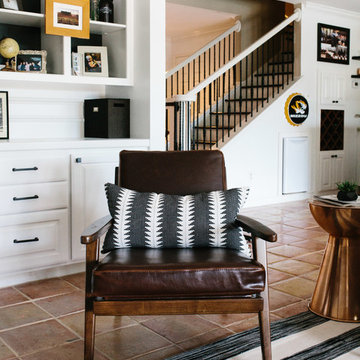
An eclectic, modern media room with bold accents of black metals, natural woods, and terra cotta tile floors. We wanted to design a fresh and modern hangout spot for these clients, whether they’re hosting friends or watching the game, this entertainment room had to fit every occasion.
We designed a full home bar, which looks dashing right next to the wooden accent wall and foosball table. The sitting area is full of luxe seating, with a large gray sofa and warm brown leather arm chairs. Additional seating was snuck in via black metal chairs that fit seamlessly into the built-in desk and sideboard table (behind the sofa).... In total, there is plenty of seats for a large party, which is exactly what our client needed.
Lastly, we updated the french doors with a chic, modern black trim, a small detail that offered an instant pick-me-up. The black trim also looks effortless against the black accents.
Designed by Sara Barney’s BANDD DESIGN, who are based in Austin, Texas and serving throughout Round Rock, Lake Travis, West Lake Hills, and Tarrytown.
For more about BANDD DESIGN, click here: https://bandddesign.com/
To learn more about this project, click here: https://bandddesign.com/lost-creek-game-room/
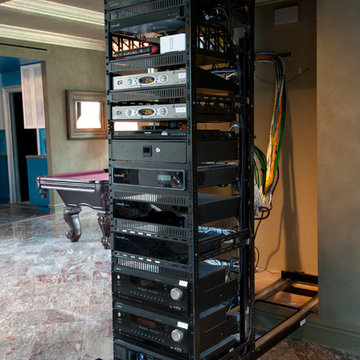
Karli Moore Photography
Foto di un soggiorno eclettico di medie dimensioni e chiuso con sala giochi, pareti marroni, nessun camino e nessuna TV
Foto di un soggiorno eclettico di medie dimensioni e chiuso con sala giochi, pareti marroni, nessun camino e nessuna TV
Soggiorni eclettici con sala giochi - Foto e idee per arredare
3
