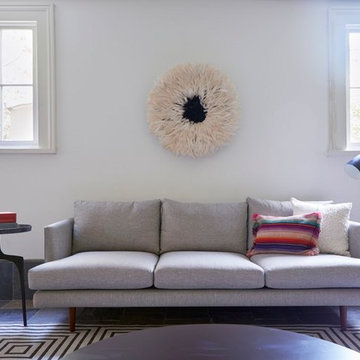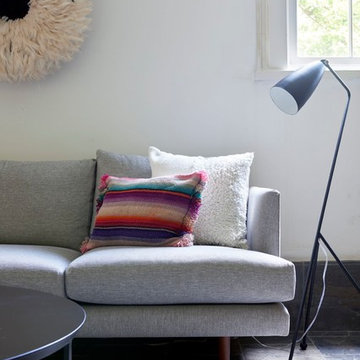Soggiorni eclettici con pavimento in ardesia - Foto e idee per arredare
Filtra anche per:
Budget
Ordina per:Popolari oggi
41 - 60 di 80 foto
1 di 3
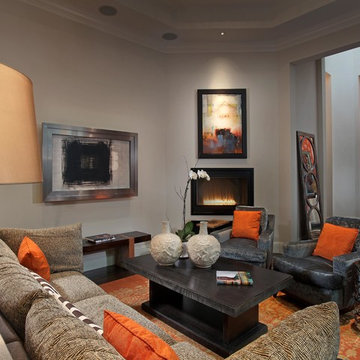
Idee per un soggiorno eclettico di medie dimensioni e chiuso con sala formale, pareti beige, pavimento in ardesia, camino lineare Ribbon e nessuna TV
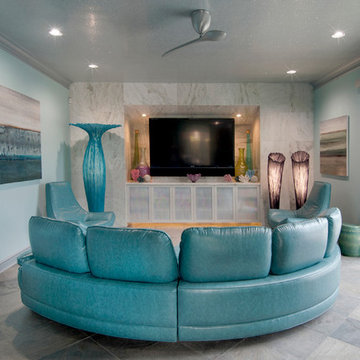
Karli Moore Photography
Immagine di un soggiorno bohémian di medie dimensioni e aperto con pareti multicolore, pavimento in ardesia, nessun camino e TV a parete
Immagine di un soggiorno bohémian di medie dimensioni e aperto con pareti multicolore, pavimento in ardesia, nessun camino e TV a parete
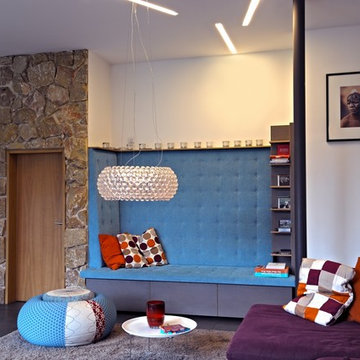
Esempio di un soggiorno boho chic di medie dimensioni e aperto con pareti bianche, pavimento in ardesia, camino ad angolo, cornice del camino in pietra e pavimento grigio
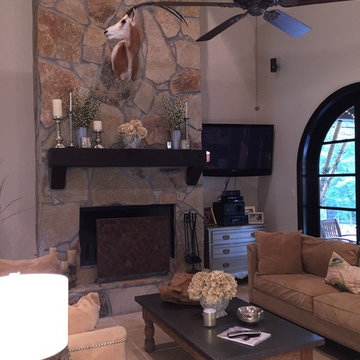
Nest Home Interiors
Ispirazione per un soggiorno eclettico di medie dimensioni e chiuso con sala formale, pareti beige, pavimento in ardesia, camino classico, cornice del camino in pietra e TV a parete
Ispirazione per un soggiorno eclettico di medie dimensioni e chiuso con sala formale, pareti beige, pavimento in ardesia, camino classico, cornice del camino in pietra e TV a parete
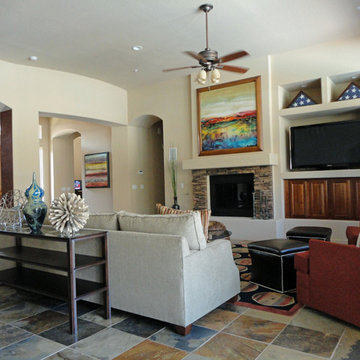
Suzanne Lasky, S Interior Design, Scottsdale
This large great room in an open concept design space was transformed with all new custom upholstery seating, artwork, area carpet, lighting and accessories. Once a room to hold left over furniture, it is now the room that family and friends spend all their waking hours in.
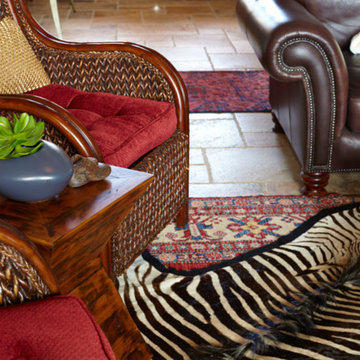
Layering of textures in warm rich colors.
Ispirazione per un soggiorno bohémian di medie dimensioni e aperto con pavimento in ardesia e pavimento marrone
Ispirazione per un soggiorno bohémian di medie dimensioni e aperto con pavimento in ardesia e pavimento marrone
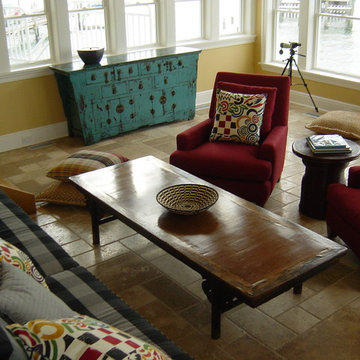
Living Room with the water views
Idee per un soggiorno bohémian di medie dimensioni e aperto con pareti gialle, pavimento in ardesia, nessun camino, nessuna TV e pavimento beige
Idee per un soggiorno bohémian di medie dimensioni e aperto con pareti gialle, pavimento in ardesia, nessun camino, nessuna TV e pavimento beige
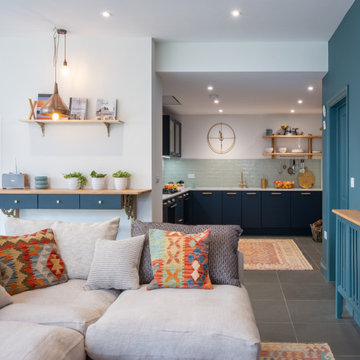
When they briefed us on this two-storey 85 m2 extension to their beautifully-proportioned Regency villa, our clients envisioned a clean, modern take on its traditional, heritage framework with an open, light-filled lounge/dining/kitchen plan topped by a new master bedroom.
Simply opening the front door of the Edwardian-style façade unveils a dramatic surprise: a traditional hallway freshened up by a little lick of paint leading to a sumptuous lounge and dining area enveloped in crisp white walls and floor-to-ceiling glazing that spans the rear and side façades and looks out to the sumptuous garden, its century-old weeping willow and oh-so-pretty Virginia Creepers. The result is an eclectic mix of old and new. All in all a vibrant home full of the owners personalities. Come on in!
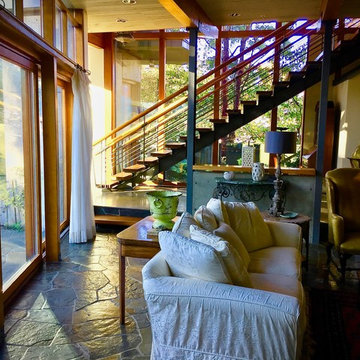
Open concept Living room and dining room. Custom two sided concrete fireplace serves as a room divider. White slip covered sofas add a timeless casual elegance.
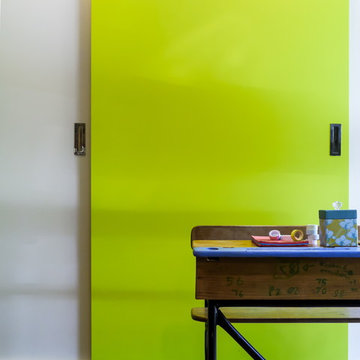
The Room Illuminated
Idee per un grande soggiorno boho chic aperto con pareti beige, pavimento in ardesia, TV a parete e pavimento multicolore
Idee per un grande soggiorno boho chic aperto con pareti beige, pavimento in ardesia, TV a parete e pavimento multicolore
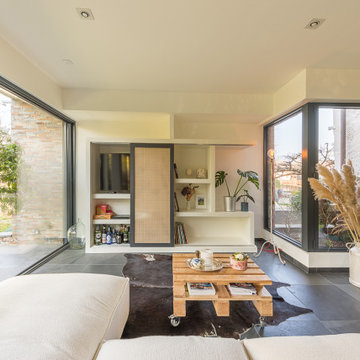
Afin de rester sur une ambiance douce et épurée, nous avons conçu cette bibliothèque aux lignes contemporaines composées de larges étagères maçonnées peintes en blanc.
L’ajout de 2 portes coulissantes en cannage permet de cacher subtilement la niche de la télévision.
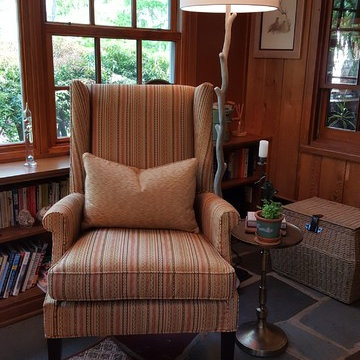
Idee per un soggiorno eclettico di medie dimensioni e chiuso con pareti marroni, pavimento in ardesia, stufa a legna, cornice del camino piastrellata, TV autoportante e pavimento grigio
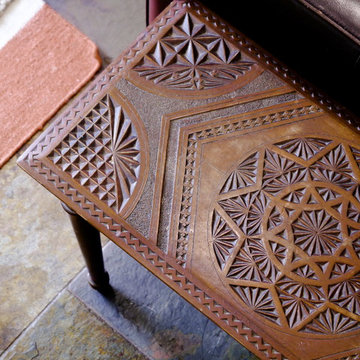
The Room Illuminated
Ispirazione per un grande soggiorno eclettico aperto con pareti beige, pavimento in ardesia, TV a parete e pavimento multicolore
Ispirazione per un grande soggiorno eclettico aperto con pareti beige, pavimento in ardesia, TV a parete e pavimento multicolore
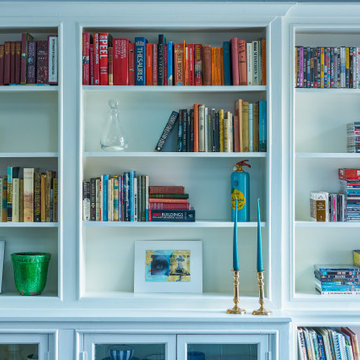
The brief from the client was to create a relaxing space where to kick off the shoes after a long day and snuggle down and, at the same time, create a joyful and very colourful and eclectic space to entertain.
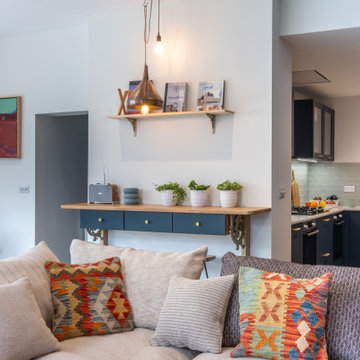
When they briefed us on this two-storey 85 m2 extension to their beautifully-proportioned Regency villa, our clients envisioned a clean, modern take on its traditional, heritage framework with an open, light-filled lounge/dining/kitchen plan topped by a new master bedroom.
Simply opening the front door of the Edwardian-style façade unveils a dramatic surprise: a traditional hallway freshened up by a little lick of paint leading to a sumptuous lounge and dining area enveloped in crisp white walls and floor-to-ceiling glazing that spans the rear and side façades and looks out to the sumptuous garden, its century-old weeping willow and oh-so-pretty Virginia Creepers. The result is an eclectic mix of old and new. All in all a vibrant home full of the owners personalities. Come on in!
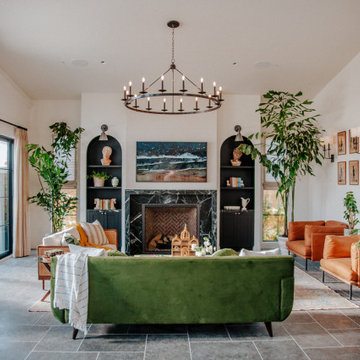
Foto di un ampio soggiorno eclettico aperto con sala formale, pareti bianche, pavimento in ardesia, camino classico, cornice del camino in pietra e TV a parete
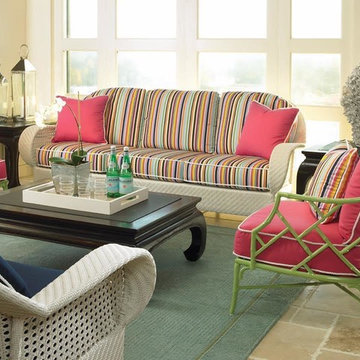
Custom cushions made to your size, style and fabric selection. All orders completed onsite in our 8000sf workroom centrally located in Sacramento, CA. Free labor and yardage estimates on all design projects. Let our experienced design staff assist with style, color selection, and window measurements. Schedule your Free in-home design consultation online today. Custom window treatments, draperies, valances, bedding, pillows, cushions, upholstery, headboards, and more! Contact Cut-yardage.com for your next design project.
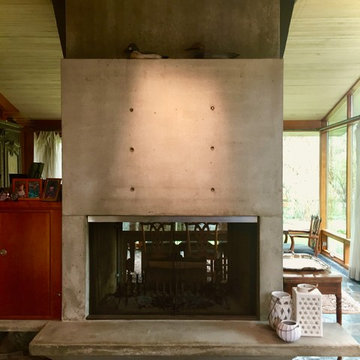
Custom concrete two sided fireplace separates the living room and the dining room. Cantilevered hearth provides additional seating for casual gatherings.
Soggiorni eclettici con pavimento in ardesia - Foto e idee per arredare
3
