Soggiorni di medie dimensioni con sala giochi - Foto e idee per arredare
Filtra anche per:
Budget
Ordina per:Popolari oggi
61 - 80 di 3.948 foto
1 di 3
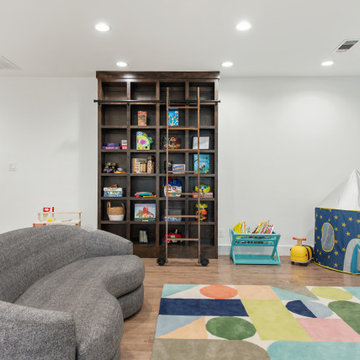
The playroom also features built in bookshelves with sliding ladder, currently providing fun toy storage.
Idee per un soggiorno tradizionale di medie dimensioni e chiuso con sala giochi, pareti bianche, pavimento in legno massello medio e parete attrezzata
Idee per un soggiorno tradizionale di medie dimensioni e chiuso con sala giochi, pareti bianche, pavimento in legno massello medio e parete attrezzata
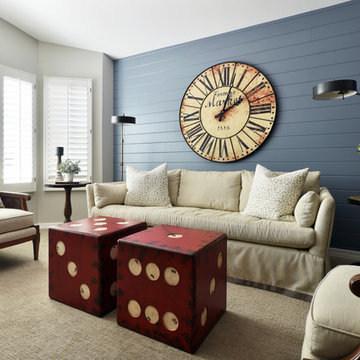
Foto di un soggiorno classico di medie dimensioni e chiuso con sala giochi, pareti beige, moquette, nessun camino, TV a parete e pavimento beige
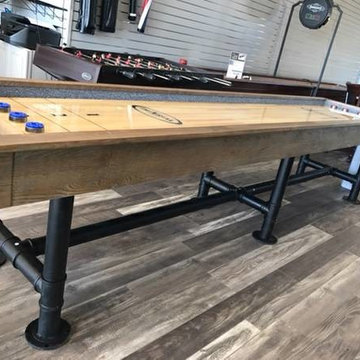
The Bedford 12-foot Shuffleboard Table is will provide years of fun and enjoyment for the entire family. The cabinet is made of 1-2/5 inch thick solid Douglas fir with a weathered oak finish. The playfield is made of solid Aspen wood with a 1/8-inch polymer seal and measures 128L x 20"W x 3" Thick. The table has 4 big climatic adjusters for maximum play. Three sets of steel legs with a steel crossbar provide exceptional stability. Overall game size: 145" x 33" x 32". Includes eight pucks (two colors), 1 table brush, 1 can of speed wax, and 2 sets of scoring units.

Idee per un soggiorno classico di medie dimensioni e stile loft con pareti bianche, parquet scuro, parete attrezzata, sala giochi, nessun camino, pavimento marrone e tappeto
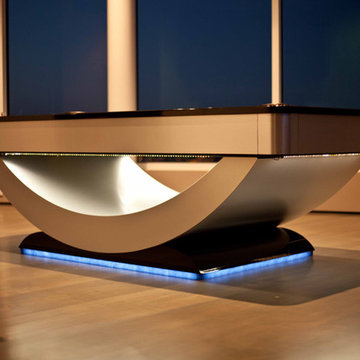
Idee per un soggiorno moderno di medie dimensioni e aperto con sala giochi, pareti beige, pavimento in legno massello medio, nessun camino e pavimento marrone

We were thrilled when this returning client called with a new project! This time, they wanted to overhaul their family room, and they wanted it to really represent their style and personal interests, so we took that to heart. Now, this 'grown-up' Star Wars lounge room is the perfect spot for this family to relax and binge-watch their favorite movie franchise.
This space was the primary 'hang-out' zone for this family, but it had never been the focus while we tackled other areas like the kitchen and bathrooms over the years. Finally, it was time to overhaul this TV room, and our clients were on board with doing it in a BIG way.
We knew from the beginning we wanted this to be a 'themed' space, but we also wanted to make sure it was tasteful and could be altered later if their interests shifted.
We had a few challenges in this space, the biggest of which was storage. They had some DIY bookshelf cabinets along the entire TV wall, which were full, so we knew the new design would need to include A LOT of storage.
We opted for a combination of closed and open storage for this space. This allowed us to highlight only the collectibles we wanted to draw attention to instead of them getting lost in a wall full of clutter.
We also went with custom cabinetry to create a proper home for their audio- visual equipment, complete with speaker wire mesh cabinet fronts.
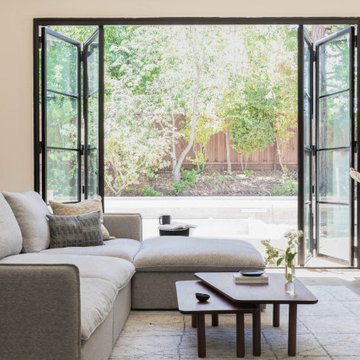
Featured in Rue Magazine's 2022 winter collection. Designed by Evgenia Merson, this house uses elements of contemporary, modern and minimalist style to create a unique space filled with tons of natural light, clean lines, distinctive furniture and a warm aesthetic feel.
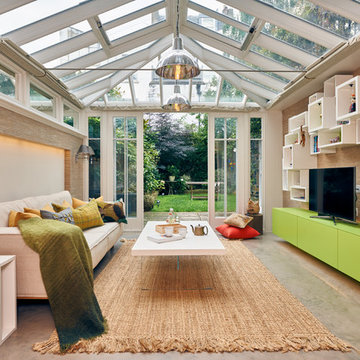
Idee per un soggiorno design di medie dimensioni e aperto con sala giochi, pavimento in cemento, nessun camino, TV autoportante, pavimento grigio e pareti beige
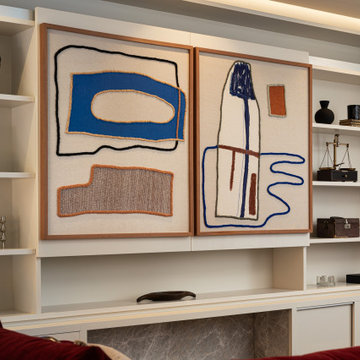
Joinery with concealed TV
Ispirazione per un soggiorno minimal di medie dimensioni e stile loft con sala giochi, pareti beige e TV nascosta
Ispirazione per un soggiorno minimal di medie dimensioni e stile loft con sala giochi, pareti beige e TV nascosta
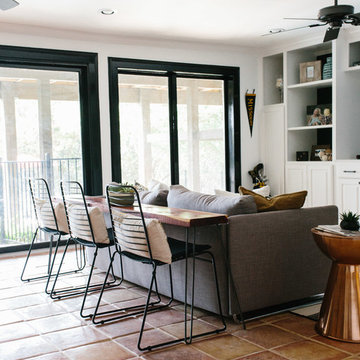
An eclectic, modern media room with bold accents of black metals, natural woods, and terra cotta tile floors. We wanted to design a fresh and modern hangout spot for these clients, whether they’re hosting friends or watching the game, this entertainment room had to fit every occasion.
We designed a full home bar, which looks dashing right next to the wooden accent wall and foosball table. The sitting area is full of luxe seating, with a large gray sofa and warm brown leather arm chairs. Additional seating was snuck in via black metal chairs that fit seamlessly into the built-in desk and sideboard table (behind the sofa).... In total, there is plenty of seats for a large party, which is exactly what our client needed.
Lastly, we updated the french doors with a chic, modern black trim, a small detail that offered an instant pick-me-up. The black trim also looks effortless against the black accents.
Designed by Sara Barney’s BANDD DESIGN, who are based in Austin, Texas and serving throughout Round Rock, Lake Travis, West Lake Hills, and Tarrytown.
For more about BANDD DESIGN, click here: https://bandddesign.com/
To learn more about this project, click here: https://bandddesign.com/lost-creek-game-room/

In this room, we've framed the Dedale Vintage mural wallcovering by Coordonne like a piece of artwork. This distinctive choice adds a captivating and artistic focal point to the space, demonstrating that inspiration can take various forms.

Photographer Derrick Godson
Clients brief was to create a modern stylish games room using a predominantly grey colour scheme. I designed a bespoke feature wall for the games room. I created an abstract panelled wall in a contrasting grey colour to add interest and depth to the space. I then specified a pool table with grey felt to enhance the interior scheme.
Contemporary lighting was added. Other items included herringbone floor, made to order interior door with circular detailing and remote controlled custom blinds.
The herringbone floor and statement lighting give this home a modern edge, whilst its use of neutral colours ensures it is inviting and timeless.

Immagine di un soggiorno american style di medie dimensioni e chiuso con sala giochi, pareti grigie, parquet scuro, pavimento marrone, soffitto a volta, travi a vista e tappeto
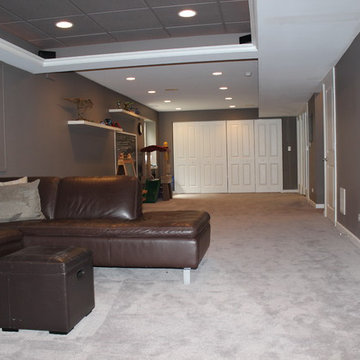
Ispirazione per un soggiorno chic di medie dimensioni e chiuso con sala giochi, pareti grigie, moquette, nessun camino e TV a parete
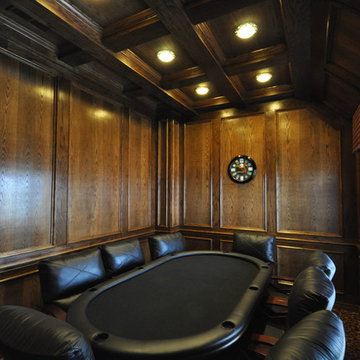
Foto di un soggiorno chic di medie dimensioni e chiuso con sala giochi, pareti marroni, moquette, nessun camino e nessuna TV
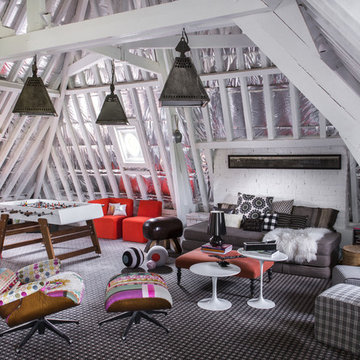
Stephen Clément
Idee per un soggiorno boho chic di medie dimensioni con sala giochi, camino lineare Ribbon, cornice del camino in mattoni, pareti bianche e moquette
Idee per un soggiorno boho chic di medie dimensioni con sala giochi, camino lineare Ribbon, cornice del camino in mattoni, pareti bianche e moquette
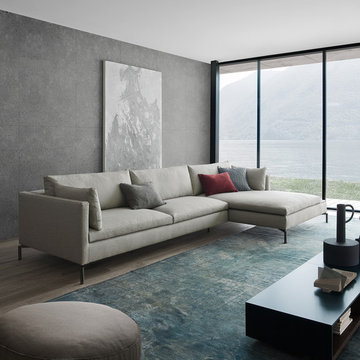
Sitzecke mit Novamobili Couchtisch
Idee per un soggiorno minimal di medie dimensioni e aperto con pareti grigie, parquet scuro, pavimento marrone, sala giochi, TV autoportante e nessun camino
Idee per un soggiorno minimal di medie dimensioni e aperto con pareti grigie, parquet scuro, pavimento marrone, sala giochi, TV autoportante e nessun camino

We designed the layout of this home around family. The pantry room was transformed into a beautiful, peaceful home office with a cozy corner for the family dog. The living room was redesigned to accommodate the family’s playful pursuits. We designed a stylish outdoor bathroom space to avoid “inside-the-house” messes. The kitchen with a large island and added breakfast table create a cozy space for warm family gatherings.
---Project designed by Courtney Thomas Design in La Cañada. Serving Pasadena, Glendale, Monrovia, San Marino, Sierra Madre, South Pasadena, and Altadena.
For more about Courtney Thomas Design, see here: https://www.courtneythomasdesign.com/
To learn more about this project, see here:
https://www.courtneythomasdesign.com/portfolio/family-friendly-colonial/
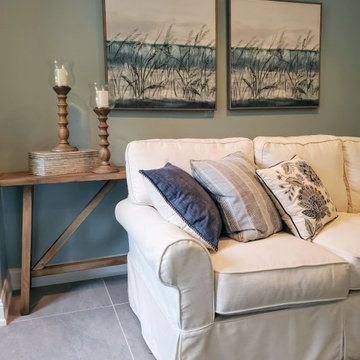
Idee per un soggiorno stile marinaro di medie dimensioni e aperto con sala giochi, pareti blu, pavimento in gres porcellanato, nessun camino, TV a parete e pavimento beige
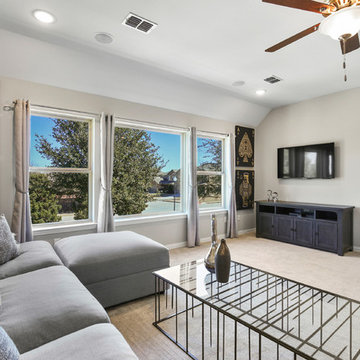
Idee per un soggiorno classico di medie dimensioni e stile loft con sala giochi, pareti beige, moquette, TV a parete e pavimento beige
Soggiorni di medie dimensioni con sala giochi - Foto e idee per arredare
4