Soggiorni di medie dimensioni con sala giochi - Foto e idee per arredare
Filtra anche per:
Budget
Ordina per:Popolari oggi
161 - 180 di 3.948 foto
1 di 3
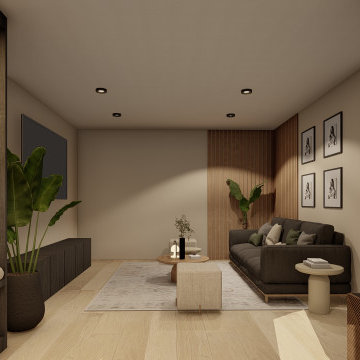
Immagine di un soggiorno contemporaneo di medie dimensioni e aperto con sala giochi, pareti beige, pavimento in laminato, TV a parete, pavimento beige, carta da parati e tappeto

The family room is the primary living space in the home, with beautifully detailed fireplace and built-in shelving surround, as well as a complete window wall to the lush back yard. The stained glass windows and panels were designed and made by the homeowner.
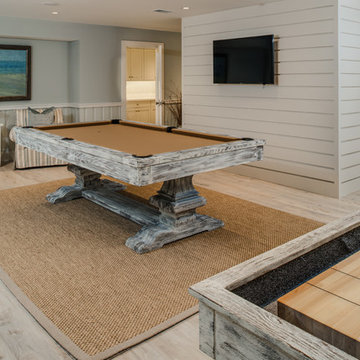
Northern Michigan summers are best spent on the water. The family can now soak up the best time of the year in their wholly remodeled home on the shore of Lake Charlevoix.
This beachfront infinity retreat offers unobstructed waterfront views from the living room thanks to a luxurious nano door. The wall of glass panes opens end to end to expose the glistening lake and an entrance to the porch. There, you are greeted by a stunning infinity edge pool, an outdoor kitchen, and award-winning landscaping completed by Drost Landscape.
Inside, the home showcases Birchwood craftsmanship throughout. Our family of skilled carpenters built custom tongue and groove siding to adorn the walls. The one of a kind details don’t stop there. The basement displays a nine-foot fireplace designed and built specifically for the home to keep the family warm on chilly Northern Michigan evenings. They can curl up in front of the fire with a warm beverage from their wet bar. The bar features a jaw-dropping blue and tan marble countertop and backsplash. / Photo credit: Phoenix Photographic
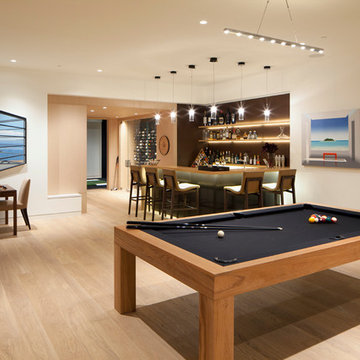
The basement level holds a bar and game room.
Photo: Roger Davies
Ispirazione per un soggiorno design di medie dimensioni e chiuso con sala giochi, pareti bianche, parquet chiaro e pavimento beige
Ispirazione per un soggiorno design di medie dimensioni e chiuso con sala giochi, pareti bianche, parquet chiaro e pavimento beige
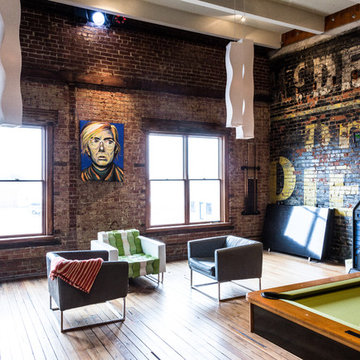
Photo credit : Deborah Walker Photography
Immagine di un soggiorno industriale di medie dimensioni e stile loft con sala giochi, pareti marroni, parquet chiaro, nessun camino e nessuna TV
Immagine di un soggiorno industriale di medie dimensioni e stile loft con sala giochi, pareti marroni, parquet chiaro, nessun camino e nessuna TV
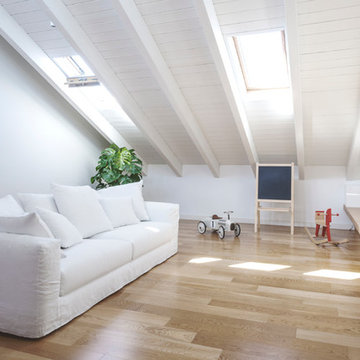
Davide Galli
Esempio di un soggiorno minimal di medie dimensioni e aperto con pareti bianche, sala giochi, parquet chiaro e pavimento beige
Esempio di un soggiorno minimal di medie dimensioni e aperto con pareti bianche, sala giochi, parquet chiaro e pavimento beige

This energetic and inviting space offers entertainment, relaxation, quiet comfort or spirited revelry for the whole family. The fan wall proudly and safely displays treasures from favorite teams adding life and energy to the space while bringing the whole room together.
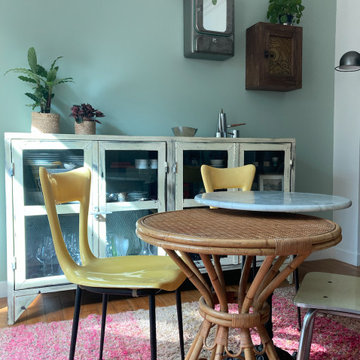
Une belle et grande maison de l’Île Saint Denis, en bord de Seine. Ce qui aura constitué l’un de mes plus gros défis ! Madame aime le pop, le rose, le batik, les 50’s-60’s-70’s, elle est tendre, romantique et tient à quelques références qui ont construit ses souvenirs de maman et d’amoureuse. Monsieur lui, aime le minimalisme, le minéral, l’art déco et les couleurs froides (et le rose aussi quand même!). Tous deux aiment les chats, les plantes, le rock, rire et voyager. Ils sont drôles, accueillants, généreux, (très) patients mais (super) perfectionnistes et parfois difficiles à mettre d’accord ?
Et voilà le résultat : un mix and match de folie, loin de mes codes habituels et du Wabi-sabi pur et dur, mais dans lequel on retrouve l’essence absolue de cette démarche esthétique japonaise : donner leur chance aux objets du passé, respecter les vibrations, les émotions et l’intime conviction, ne pas chercher à copier ou à être « tendance » mais au contraire, ne jamais oublier que nous sommes des êtres uniques qui avons le droit de vivre dans un lieu unique. Que ce lieu est rare et inédit parce que nous l’avons façonné pièce par pièce, objet par objet, motif par motif, accord après accord, à notre image et selon notre cœur. Cette maison de bord de Seine peuplée de trouvailles vintage et d’icônes du design respire la bonne humeur et la complémentarité de ce couple de clients merveilleux qui resteront des amis. Des clients capables de franchir l’Atlantique pour aller chercher des miroirs que je leur ai proposés mais qui, le temps de passer de la conception à la réalisation, sont sold out en France. Des clients capables de passer la journée avec nous sur le chantier, mètre et niveau à la main, pour nous aider à traquer la perfection dans les finitions. Des clients avec qui refaire le monde, dans la quiétude du jardin, un verre à la main, est un pur moment de bonheur. Merci pour votre confiance, votre ténacité et votre ouverture d’esprit. ????
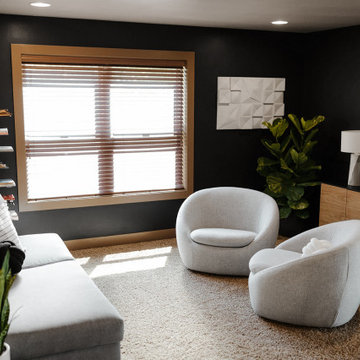
Esempio di un soggiorno moderno di medie dimensioni e stile loft con sala giochi, pareti nere, moquette, nessun camino, nessuna TV, pavimento beige e pareti in legno

Our Long Island studio used a bright, neutral palette to create a cohesive ambiance in this beautiful lower level designed for play and entertainment. We used wallpapers, tiles, rugs, wooden accents, soft furnishings, and creative lighting to make it a fun, livable, sophisticated entertainment space for the whole family. The multifunctional space has a golf simulator and pool table, a wine room and home bar, and televisions at every site line, making it THE favorite hangout spot in this home.
---Project designed by Long Island interior design studio Annette Jaffe Interiors. They serve Long Island including the Hamptons, as well as NYC, the tri-state area, and Boca Raton, FL.
For more about Annette Jaffe Interiors, click here:
https://annettejaffeinteriors.com/
To learn more about this project, click here:
https://www.annettejaffeinteriors.com/residential-portfolio/manhasset-luxury-basement-interior-design/
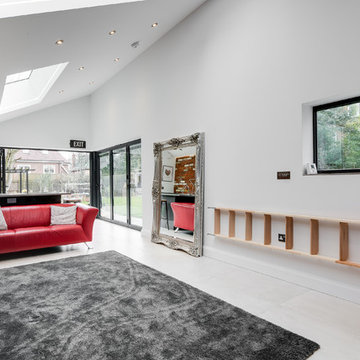
Foto di un soggiorno design di medie dimensioni e aperto con sala giochi, pareti bianche, pavimento con piastrelle in ceramica, nessun camino e pavimento grigio
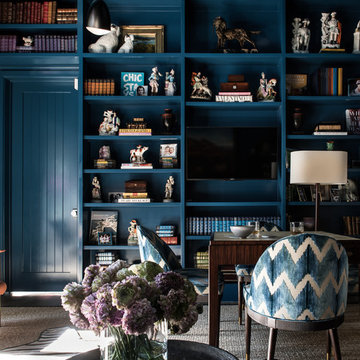
Esempio di un soggiorno classico chiuso e di medie dimensioni con pareti blu, parete attrezzata, sala giochi, moquette, nessun camino, pavimento beige e tappeto
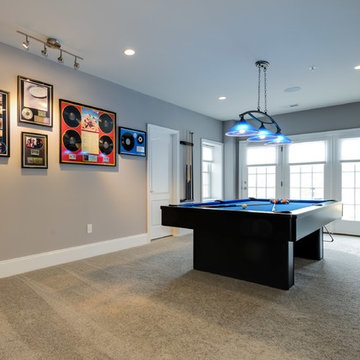
Foto di un soggiorno design di medie dimensioni e aperto con sala giochi, pareti beige, moquette, nessun camino, nessuna TV e pavimento beige
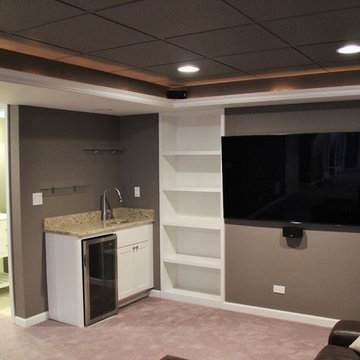
Esempio di un soggiorno tradizionale di medie dimensioni e chiuso con sala giochi, pareti grigie, moquette, nessun camino e TV a parete
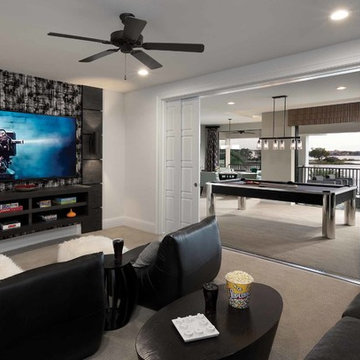
Esempio di un soggiorno contemporaneo di medie dimensioni e aperto con sala giochi, pareti bianche, moquette, nessun camino e TV a parete
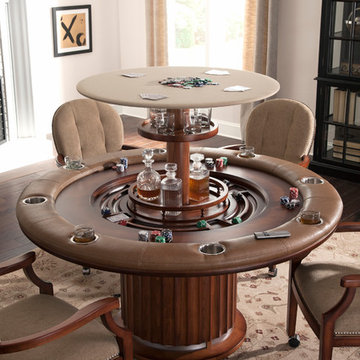
Watch the video at http://www.tribilliards.com/blog/ultimate-game-table-video/
Triangle Billiards is proud to present the new California House Ultimate Game Table. The Ultimate Game Table is designed to be the center of the universe at parties and gatherings of all types.
The Ultimate Game Table is a magnet for gathering friends together for poker night, then sitting around and relaxing while sipping your favorite beverages after the game.
Beneath the luxurious poker top, your Ultimate Game Table features a whiskey and spirit bar that rises from the center of the table with the push of a button.
The bar rotates 360’ for easy sampling among friends and features discreet and secure storage for your favorite collection of whiskey and glasses.
A poker vault and card storage area also sits beneath the card playing surface to further enhance functionality.
The Ultimate Game Table is made from your choice of the finest hardwood and premium materials and features a virtually silent ultra-durable lift mechanism.
Customize your Ultimate Game Table to fit your room with your choice of finishes, fabrics, and options.
The Ultimate Game Table offered by Triangle Billiards is the pinnacle of luxury gameplay and entertainment.
For more information about the Ultimate Game Table contact the Triangle Stores at 866 941-2564 or visit triangle on the web at www.trianglebilliards.com
Order your Ultimate Game Table from Triangle Billiards Today and “Start Having Real Fun Now”
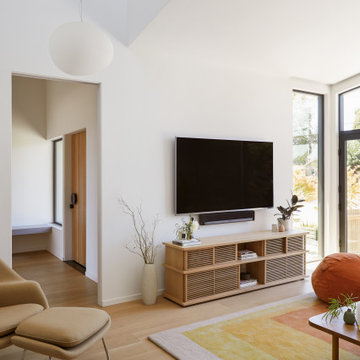
This Australian-inspired new construction was a successful collaboration between homeowner, architect, designer and builder. The home features a Henrybuilt kitchen, butler's pantry, private home office, guest suite, master suite, entry foyer with concealed entrances to the powder bathroom and coat closet, hidden play loft, and full front and back landscaping with swimming pool and pool house/ADU.

Ispirazione per un soggiorno minimal di medie dimensioni e aperto con sala giochi, pareti beige, moquette, camino classico, cornice del camino in pietra, TV a parete e pavimento beige
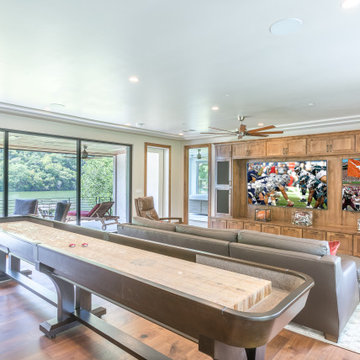
This comfortable game room has 3 TVs in the sitting area and 1 at the bar so you can watch all the games simultaneously! A customized shuffleboard table provides fun and the chair reclines with an adjacent outdoor living area.
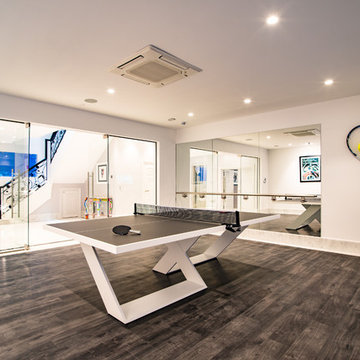
Materials supplied by Stone Republic including Marble, Sandstone, Granite, Wood Flooring and Block Paving.
Esempio di un soggiorno design di medie dimensioni e chiuso con sala giochi, pareti bianche e pavimento grigio
Esempio di un soggiorno design di medie dimensioni e chiuso con sala giochi, pareti bianche e pavimento grigio
Soggiorni di medie dimensioni con sala giochi - Foto e idee per arredare
9