Soggiorni di medie dimensioni con sala formale - Foto e idee per arredare
Filtra anche per:
Budget
Ordina per:Popolari oggi
21 - 40 di 71.520 foto
1 di 3

Living room connection to outdoor patio
Esempio di un soggiorno scandinavo di medie dimensioni e aperto con sala formale, pareti bianche, pavimento in cemento, camino classico, cornice del camino in cemento, pavimento grigio e soffitto a volta
Esempio di un soggiorno scandinavo di medie dimensioni e aperto con sala formale, pareti bianche, pavimento in cemento, camino classico, cornice del camino in cemento, pavimento grigio e soffitto a volta
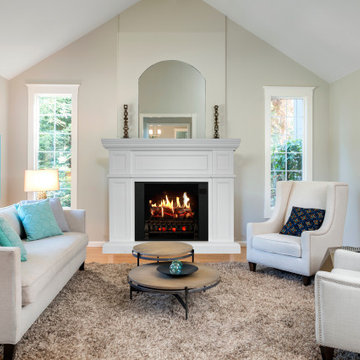
Stay cozy and comfortable with the Artemis white electric fireplace inspired by MagikFlame. Its customizable temperature settings and realistic flame effects create a warm and inviting atmosphere in any room, making it perfect for any homeowner. Discover MagikFlame electric fireplaces: https://magikflame.com/product-category/buy-electric-fireplaces/
Our patented technology is a real game-changer. Others use a mechanical means to recreate the look of fire. Instead, we use actual video of real fire which we then project onto a physical log set making it look like those logs are actually burning.
Therefore, you get all the details you would with real fire like wispy smoke and even burning embers which other fireplaces are not capable of producing. We spent 5 years of R&D to produce this cutting edge technology.
The Artemis mantel package is a fantastic choice for luxurious homes. This mantel is pure bright white. The Artemis features an elegant arry of rectangular and square-shaped details framed in by crown molding on the front center piece and on the side posts. A perfect fit for a modern home. The Artemis is made from high-quality woods and is a premium piece of furniture.
At MagikFlame, our goal is to create the most realistic electric fireplaces ever made. We also believe in improving quality of life by providing people with the best possible cozy and relaxing environment every night. Using our patented holoflame technology, we've innovated the electric fireplace to bring you effortless cozy with friends and family. Because quality family time and relaxation after a hard workday or activity is life changing.
Experience 30 Flames. Built-In Heater. Sound.
Subscribe to our channel for tips on how to enhance your interior design, accessories, and focal points. Learn more about fireplace technology and the cozy, relaxation, and family atmosphere improvements to your home. We have everything you need to guide you on a journey to forge the American home and better living atmosphere.
Shop With Us Online: https://magikflame.com
Like MagikFlame on Facebook: https://www.facebook.com/MagikFlame
Follow MagikFlame on Instagram: https://www.instagram.com/magikflamefireplaces/
Tweet With Us: https://twitter.com/MagikFlameFire
Pin With Us: https://www.pinterest.com/MagikFlameElectricFireplaces
We attempt to be as accurate as possible. However, MagikFlame cannot guarantee that product descriptions, images or other content of products or services are 100% accurate, complete, reliable, current, or error-free. Some items may appear slightly larger or smaller than the actual size due to screen defaults and photography techniques. This also includes any momentary stutters or artifacts in frames of the flame video loop. Other items may be represented at a larger than the actual size in order to clearly show details, or smaller than the actual size to show the entire item.

Modern interior remodel of a 1990's townhouse with the integration of a floating gas fireplace, completely suspended from the ceiling.
Immagine di un soggiorno design di medie dimensioni e aperto con sala formale, pareti bianche, pavimento con piastrelle in ceramica, camino sospeso, cornice del camino in metallo, TV a parete e pavimento grigio
Immagine di un soggiorno design di medie dimensioni e aperto con sala formale, pareti bianche, pavimento con piastrelle in ceramica, camino sospeso, cornice del camino in metallo, TV a parete e pavimento grigio

Our studio designed this beautiful home for a family of four to create a cohesive space for spending quality time. The home has an open-concept floor plan to allow free movement and aid conversations across zones. The living area is casual and comfortable and has a farmhouse feel with the stunning stone-clad fireplace and soft gray and beige furnishings. We also ensured plenty of seating for the whole family to gather around.
In the kitchen area, we used charcoal gray for the island, which complements the beautiful white countertops and the stylish black chairs. We added herringbone-style backsplash tiles to create a charming design element in the kitchen. Open shelving and warm wooden flooring add to the farmhouse-style appeal. The adjacent dining area is designed to look casual, elegant, and sophisticated, with a sleek wooden dining table and attractive chairs.
The powder room is painted in a beautiful shade of sage green. Elegant black fixtures, a black vanity, and a stylish marble countertop washbasin add a casual, sophisticated, and welcoming appeal.
---
Project completed by Wendy Langston's Everything Home interior design firm, which serves Carmel, Zionsville, Fishers, Westfield, Noblesville, and Indianapolis.
For more about Everything Home, see here: https://everythinghomedesigns.com/
To learn more about this project, see here:
https://everythinghomedesigns.com/portfolio/down-to-earth/
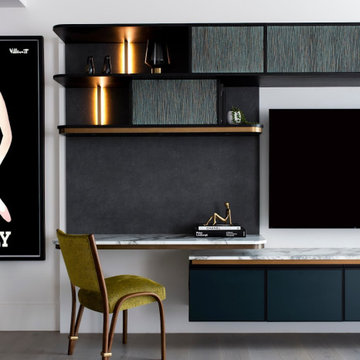
Immagine di un soggiorno design di medie dimensioni e aperto con sala formale, pareti gialle, parquet chiaro, TV a parete e pavimento grigio

Formal Living Room
Foto di un soggiorno minimal di medie dimensioni e aperto con sala formale, pareti bianche, pavimento in legno massello medio, camino classico, cornice del camino in pietra, nessuna TV, pavimento marrone e soffitto in legno
Foto di un soggiorno minimal di medie dimensioni e aperto con sala formale, pareti bianche, pavimento in legno massello medio, camino classico, cornice del camino in pietra, nessuna TV, pavimento marrone e soffitto in legno

Light and Airy! Fresh and Modern Architecture by Arch Studio, Inc. 2021
Idee per un soggiorno tradizionale di medie dimensioni e aperto con sala formale, pareti bianche, pavimento in legno massello medio, camino classico, cornice del camino in intonaco, nessuna TV e pavimento grigio
Idee per un soggiorno tradizionale di medie dimensioni e aperto con sala formale, pareti bianche, pavimento in legno massello medio, camino classico, cornice del camino in intonaco, nessuna TV e pavimento grigio

This project was a complete renovation of a 2 bedroom apartment, we did the living room, dining room, kitchen, bathrooms, a powder room. We introduced our concept to the client to open space and make it more functional. The client had a specific vision of how they wanted the apartment to look, which was an off-white home.
We played with different tones of white, incorporating some of the client's personal items.
We were happy to deliver the concept and satisfy the client with our services.

Decorative Built-In Shelving with integrated LED lights to display artwork and collectibles.
Idee per un soggiorno design di medie dimensioni e aperto con sala formale, pareti bianche, nessuna TV, pavimento bianco, pavimento in gres porcellanato e soffitto a cassettoni
Idee per un soggiorno design di medie dimensioni e aperto con sala formale, pareti bianche, nessuna TV, pavimento bianco, pavimento in gres porcellanato e soffitto a cassettoni
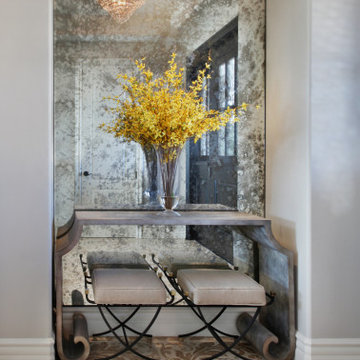
Esempio di un soggiorno costiero di medie dimensioni e chiuso con sala formale, pareti grigie, pavimento in legno massello medio, nessun camino, nessuna TV e pavimento marrone

Lovely calming pallete of soft olive green, light navy blue and a powdery pink sharpened with black furniture and brass accents gives this small but perfectly formed living room a boutique drawing room vibe. Luxurious but practical for family use.
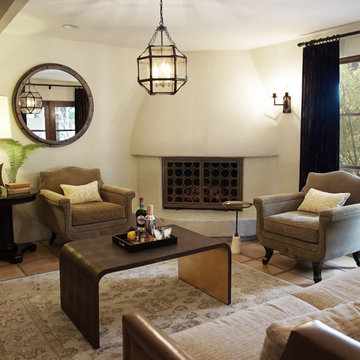
Heather Ryan, Interior Designer
H.Ryan Studio - Scottsdale, AZ
www.hryanstudio.com
Idee per un soggiorno di medie dimensioni e chiuso con sala formale, pareti bianche, pavimento in terracotta, camino ad angolo, cornice del camino in intonaco, nessuna TV, pavimento marrone e travi a vista
Idee per un soggiorno di medie dimensioni e chiuso con sala formale, pareti bianche, pavimento in terracotta, camino ad angolo, cornice del camino in intonaco, nessuna TV, pavimento marrone e travi a vista

photography by Cynthia Walker Photography
Immagine di un soggiorno country di medie dimensioni e aperto con sala formale, pareti grigie, pavimento in legno massello medio, camino classico, cornice del camino in pietra, nessuna TV e pavimento marrone
Immagine di un soggiorno country di medie dimensioni e aperto con sala formale, pareti grigie, pavimento in legno massello medio, camino classico, cornice del camino in pietra, nessuna TV e pavimento marrone

Idee per un soggiorno mediterraneo di medie dimensioni e chiuso con sala formale, pareti bianche, parquet chiaro, camino classico, cornice del camino in pietra, nessuna TV e pavimento beige
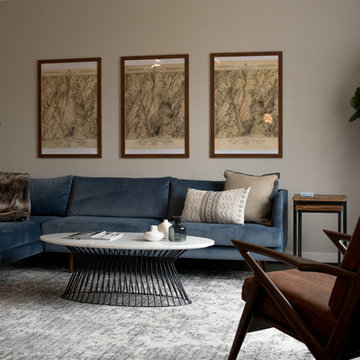
Idee per un soggiorno minimalista di medie dimensioni e chiuso con sala formale, pareti grigie, parquet scuro, nessun camino, nessuna TV e pavimento marrone
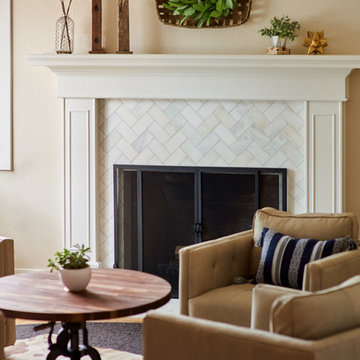
Esempio di un soggiorno classico di medie dimensioni e aperto con sala formale, pareti beige, parquet chiaro, camino classico, cornice del camino piastrellata, nessuna TV e pavimento marrone
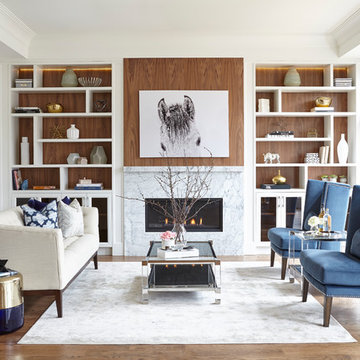
Esempio di un soggiorno classico di medie dimensioni e aperto con pareti bianche, pavimento in legno massello medio, cornice del camino in pietra, pavimento marrone, sala formale e camino lineare Ribbon
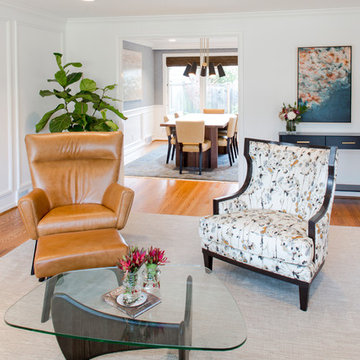
Strazzanti Photography
Immagine di un soggiorno chic di medie dimensioni e chiuso con sala formale, pareti bianche, pavimento in legno massello medio, camino classico, cornice del camino in legno, nessuna TV e pavimento marrone
Immagine di un soggiorno chic di medie dimensioni e chiuso con sala formale, pareti bianche, pavimento in legno massello medio, camino classico, cornice del camino in legno, nessuna TV e pavimento marrone

A light beige and gray transitional style living room with pops of greens and blues.
Esempio di un soggiorno stile americano di medie dimensioni con sala formale, pareti grigie, camino classico, cornice del camino piastrellata, nessuna TV e pavimento in legno massello medio
Esempio di un soggiorno stile americano di medie dimensioni con sala formale, pareti grigie, camino classico, cornice del camino piastrellata, nessuna TV e pavimento in legno massello medio
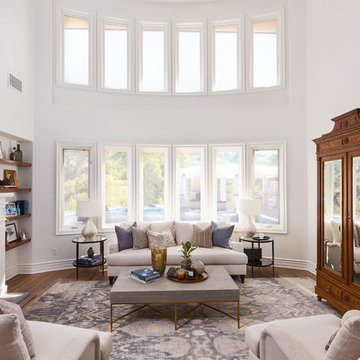
Roberto Garcia Photography
Ispirazione per un soggiorno classico di medie dimensioni e aperto con sala formale, pareti bianche, parquet scuro, camino classico, cornice del camino in pietra, nessuna TV e pavimento marrone
Ispirazione per un soggiorno classico di medie dimensioni e aperto con sala formale, pareti bianche, parquet scuro, camino classico, cornice del camino in pietra, nessuna TV e pavimento marrone
Soggiorni di medie dimensioni con sala formale - Foto e idee per arredare
2