Soggiorni di medie dimensioni con pavimento in mattoni - Foto e idee per arredare
Filtra anche per:
Budget
Ordina per:Popolari oggi
41 - 60 di 237 foto
1 di 3
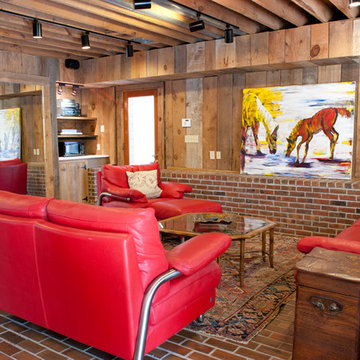
Foto di un soggiorno stile rurale di medie dimensioni e chiuso con pareti marroni, pavimento in mattoni, nessun camino, nessuna TV e pavimento rosso
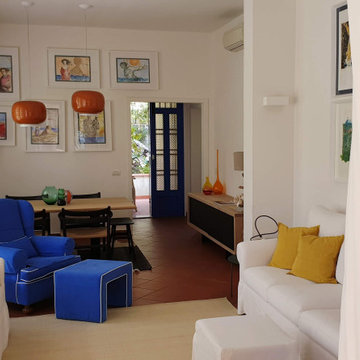
Idee per un soggiorno minimal di medie dimensioni e chiuso con pareti bianche, pavimento in mattoni, TV a parete e pavimento marrone
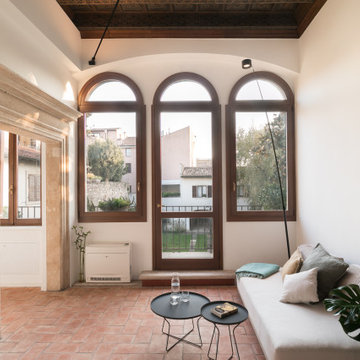
Vista Frontale del salotto. In evidenza la lampada da terra, Sanpei di Davide Groppi.
Esempio di un soggiorno contemporaneo di medie dimensioni e aperto con pareti bianche, pavimento in mattoni, TV a parete, pavimento rosso e soffitto a cassettoni
Esempio di un soggiorno contemporaneo di medie dimensioni e aperto con pareti bianche, pavimento in mattoni, TV a parete, pavimento rosso e soffitto a cassettoni
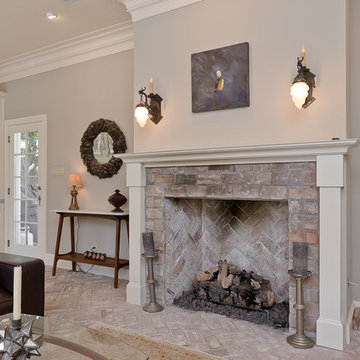
Mirador Builders
Idee per un soggiorno classico di medie dimensioni e aperto con pareti grigie, pavimento in mattoni, camino classico, cornice del camino in mattoni e TV a parete
Idee per un soggiorno classico di medie dimensioni e aperto con pareti grigie, pavimento in mattoni, camino classico, cornice del camino in mattoni e TV a parete
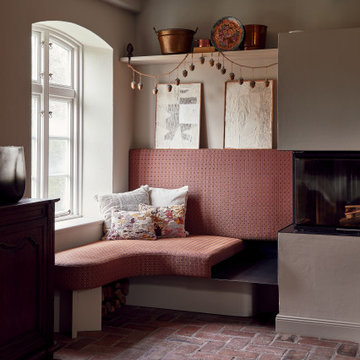
Esempio di un soggiorno eclettico di medie dimensioni e aperto con pareti beige, pavimento in mattoni, camino classico, cornice del camino in pietra, pavimento rosso e travi a vista
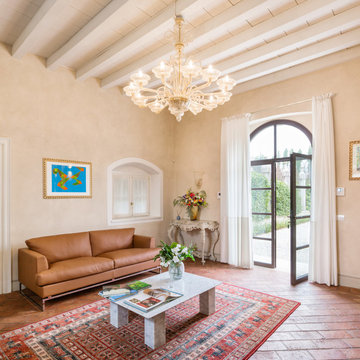
Ispirazione per un soggiorno mediterraneo di medie dimensioni e chiuso con pareti beige e pavimento in mattoni
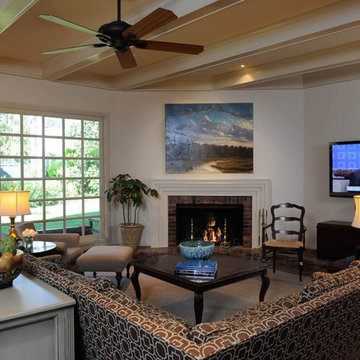
Foto di un soggiorno tradizionale di medie dimensioni e aperto con pareti bianche, pavimento in mattoni, camino classico, cornice del camino in mattoni e TV a parete
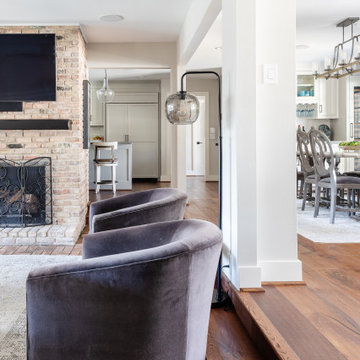
This 1964 Preston Hollow home was in the perfect location and had great bones but was not perfect for this family that likes to entertain. They wanted to open up their kitchen up to the den and entry as much as possible, as it was small and completely closed off. They needed significant wine storage and they did want a bar area but not where it was currently located. They also needed a place to stage food and drinks outside of the kitchen. There was a formal living room that was not necessary and a formal dining room that they could take or leave. Those spaces were opened up, the previous formal dining became their new home office, which was previously in the master suite. The master suite was completely reconfigured, removing the old office, and giving them a larger closet and beautiful master bathroom. The game room, which was converted from the garage years ago, was updated, as well as the bathroom, that used to be the pool bath. The closet space in that room was redesigned, adding new built-ins, and giving us more space for a larger laundry room and an additional mudroom that is now accessible from both the game room and the kitchen! They desperately needed a pool bath that was easily accessible from the backyard, without having to walk through the game room, which they had to previously use. We reconfigured their living room, adding a full bathroom that is now accessible from the backyard, fixing that problem. We did a complete overhaul to their downstairs, giving them the house they had dreamt of!
As far as the exterior is concerned, they wanted better curb appeal and a more inviting front entry. We changed the front door, and the walkway to the house that was previously slippery when wet and gave them a more open, yet sophisticated entry when you walk in. We created an outdoor space in their backyard that they will never want to leave! The back porch was extended, built a full masonry fireplace that is surrounded by a wonderful seating area, including a double hanging porch swing. The outdoor kitchen has everything they need, including tons of countertop space for entertaining, and they still have space for a large outdoor dining table. The wood-paneled ceiling and the mix-matched pavers add a great and unique design element to this beautiful outdoor living space. Scapes Incorporated did a fabulous job with their backyard landscaping, making it a perfect daily escape. They even decided to add turf to their entire backyard, keeping minimal maintenance for this busy family. The functionality this family now has in their home gives the true meaning to Living Better Starts Here™.
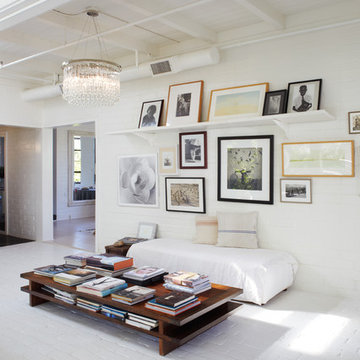
Immagine di un soggiorno industriale di medie dimensioni con pareti bianche, pavimento in mattoni e nessun camino
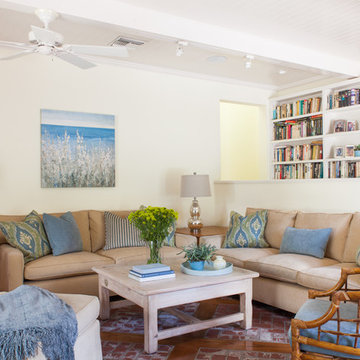
The family room overlooks the pool and backyard and brings a relaxed feeling to this family friendly room. Teal blues and greens compliment the neutral custom sofas, and a cozy arm chair and ottoman and rattan chair completes the scene. The artwork references the blue color palate and is a soothing addition to the space. Custom pillows bring an updated feel to the room.
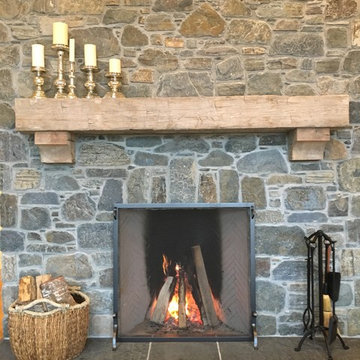
Esempio di un soggiorno rustico di medie dimensioni e chiuso con sala formale, pareti beige, pavimento in mattoni, camino classico, cornice del camino in pietra, nessuna TV e pavimento rosso
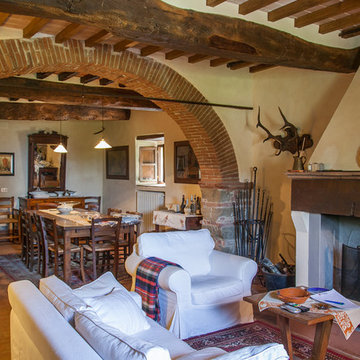
Immagine di un soggiorno country di medie dimensioni e aperto con pareti gialle, pavimento in mattoni, camino classico, cornice del camino in intonaco e pavimento arancione
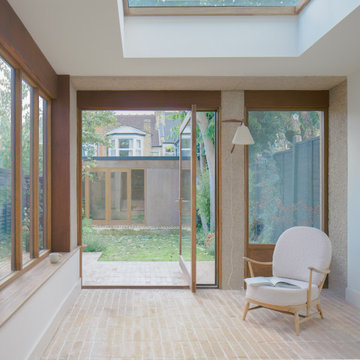
Rear extension to Victorian terraced house in modern design with large doors and windows.
Idee per un soggiorno minimalista di medie dimensioni e aperto con pavimento in mattoni
Idee per un soggiorno minimalista di medie dimensioni e aperto con pavimento in mattoni
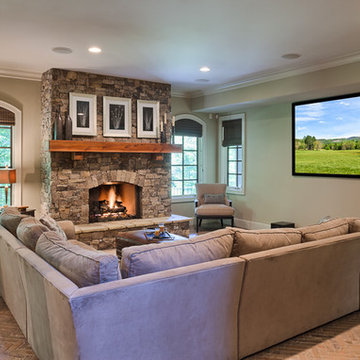
Ispirazione per un soggiorno chic di medie dimensioni e aperto con pareti beige, pavimento in mattoni, camino classico, cornice del camino in pietra, TV a parete, pavimento beige e soffitto a cassettoni
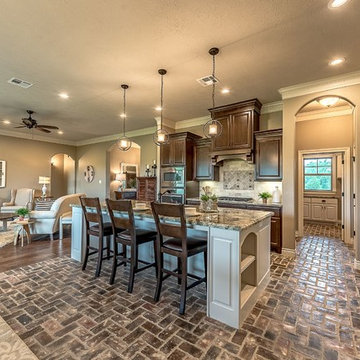
Multi Level perimeter cabinet feature Cabinet with side panels for Built-in Refrigerator, 36" cook top and Built in Microwave and Single Oven
Large 9 1/2' island features wine rack on one end and bookcase for cookbooks at the other end with ample room for seating.
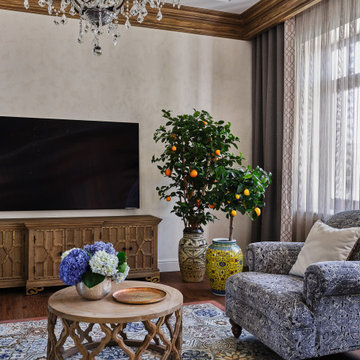
Плитка из старинных кирпичей от компании BRICKTILES в отделке пола подчеркивает атмосферу итальянского стиля. Автор проекта Ольга Исаева STUDIO36.
Фото: Евгений Кулибаба
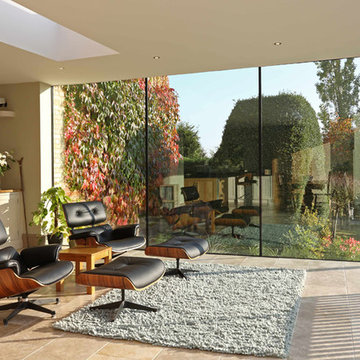
Immagine di un soggiorno contemporaneo di medie dimensioni e aperto con sala formale, pareti beige, pavimento in mattoni, stufa a legna e parete attrezzata
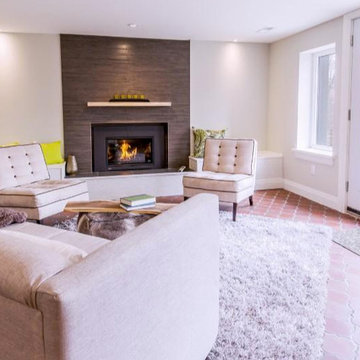
Ispirazione per un soggiorno contemporaneo di medie dimensioni e aperto con pareti beige, pavimento in mattoni, camino classico, cornice del camino piastrellata e nessuna TV
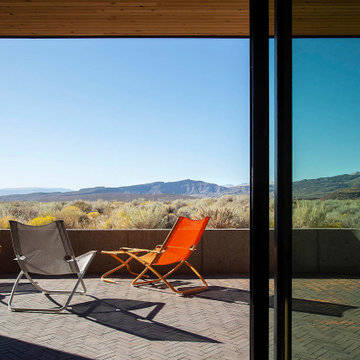
An energetic climber, nutritionist, pathologist, doctor and full time awesome human approached us for her third project under the Imbue label. We were beside ourselves and ready for the task of creating her permanent retreat.
Being a professional busybody, the focus of the project was to disconnect, relax and recover. The home's soft corners immediately draw you into the womb of the dwelling; a sunken social room with a mind expanding canyon view.
The secondary function of the refuge was to house dear friends and acquaintances of the vertical realm. The home is a great example of altruistic architecture. Take time to study the plan and understand why a couch surfer may never want to leave.
Please come in, sit back and unwind.
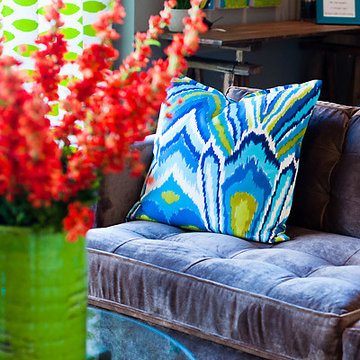
Immagine di un soggiorno eclettico di medie dimensioni e aperto con pareti grigie, sala formale, pavimento in mattoni e pavimento rosso
Soggiorni di medie dimensioni con pavimento in mattoni - Foto e idee per arredare
3