Soggiorni di medie dimensioni con pavimento in mattoni - Foto e idee per arredare
Filtra anche per:
Budget
Ordina per:Popolari oggi
141 - 160 di 237 foto
1 di 3
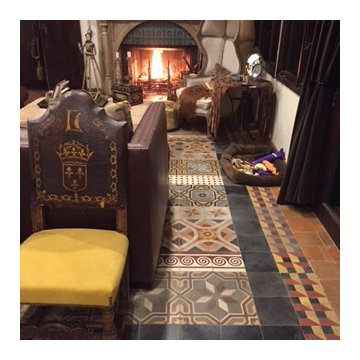
SPANISH, HAND PAINTED, CERAMIC TILE, RUG LOOK
Foto di un soggiorno mediterraneo di medie dimensioni con pareti multicolore, pavimento in mattoni, camino classico e cornice del camino in mattoni
Foto di un soggiorno mediterraneo di medie dimensioni con pareti multicolore, pavimento in mattoni, camino classico e cornice del camino in mattoni
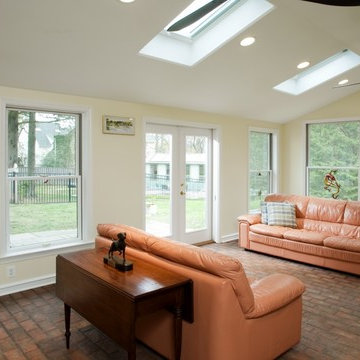
The French Doors are out swing, there are pocket screen doors to let the fresh air in.
Esempio di un soggiorno minimal di medie dimensioni e chiuso con pareti bianche, pavimento in mattoni, pavimento marrone e angolo bar
Esempio di un soggiorno minimal di medie dimensioni e chiuso con pareti bianche, pavimento in mattoni, pavimento marrone e angolo bar
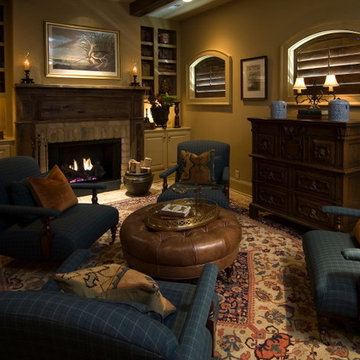
Jerry Atnip Photograhy
Foto di un soggiorno chic di medie dimensioni e chiuso con pavimento in mattoni, camino classico, cornice del camino in mattoni e nessuna TV
Foto di un soggiorno chic di medie dimensioni e chiuso con pavimento in mattoni, camino classico, cornice del camino in mattoni e nessuna TV
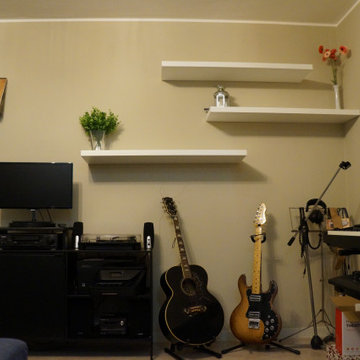
Un progetto di Restyling nel vero senso della parola; quando Polygona ha accettato di trasformare questi ambienti parlavamo di stanze cupe con vecchi kobili di legno stile anni '70. Oggi abbiamo ridato vita a questa casa utilizzando colori contemporanei ed arredi dallo stile un po' classico, per mantenere e rispettare la natura architettonica di queste stanze.
Alcuni elementi sono stati recuperati e laccati, tutta la tappezzeria è stata rifatta a misure con accurate scelte di materiali e colori.
Abbiamo reso questa casa un posto accogliente e rilassante in cui passare il proprio tempo in famiglia.
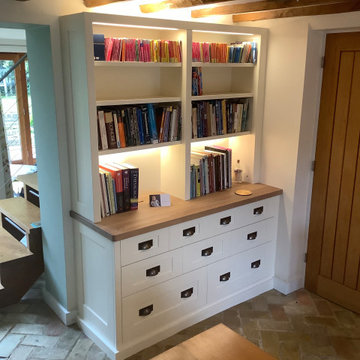
An unloved space leading from the kitchen has been transformed into a cozy breakfast room by adding beautiful dressers and bookcases. Integrated led lighting soften the room making it warm and inviting.
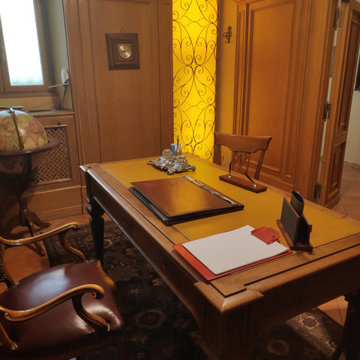
Il salotto di questo storico studio legale di Roma ha, dopo il nostro intervento, un aspetto imponente e in linea con la lunga tradizione dei titolari dello studio
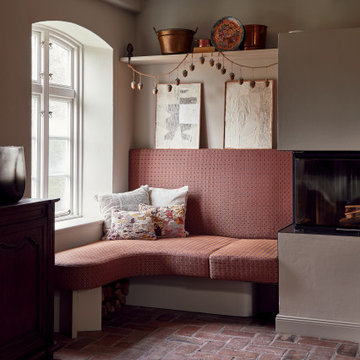
Immagine di un soggiorno eclettico di medie dimensioni e aperto con pareti beige, pavimento in mattoni, camino classico, cornice del camino in pietra, pavimento rosso e travi a vista
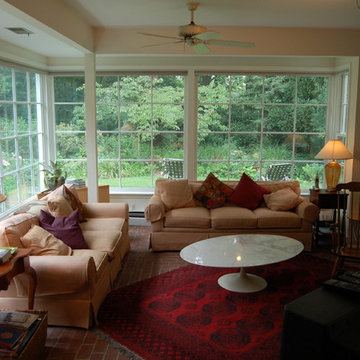
Idee per un soggiorno american style di medie dimensioni con pareti bianche e pavimento in mattoni
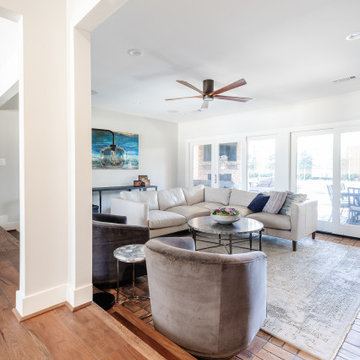
This 1964 Preston Hollow home was in the perfect location and had great bones but was not perfect for this family that likes to entertain. They wanted to open up their kitchen up to the den and entry as much as possible, as it was small and completely closed off. They needed significant wine storage and they did want a bar area but not where it was currently located. They also needed a place to stage food and drinks outside of the kitchen. There was a formal living room that was not necessary and a formal dining room that they could take or leave. Those spaces were opened up, the previous formal dining became their new home office, which was previously in the master suite. The master suite was completely reconfigured, removing the old office, and giving them a larger closet and beautiful master bathroom. The game room, which was converted from the garage years ago, was updated, as well as the bathroom, that used to be the pool bath. The closet space in that room was redesigned, adding new built-ins, and giving us more space for a larger laundry room and an additional mudroom that is now accessible from both the game room and the kitchen! They desperately needed a pool bath that was easily accessible from the backyard, without having to walk through the game room, which they had to previously use. We reconfigured their living room, adding a full bathroom that is now accessible from the backyard, fixing that problem. We did a complete overhaul to their downstairs, giving them the house they had dreamt of!
As far as the exterior is concerned, they wanted better curb appeal and a more inviting front entry. We changed the front door, and the walkway to the house that was previously slippery when wet and gave them a more open, yet sophisticated entry when you walk in. We created an outdoor space in their backyard that they will never want to leave! The back porch was extended, built a full masonry fireplace that is surrounded by a wonderful seating area, including a double hanging porch swing. The outdoor kitchen has everything they need, including tons of countertop space for entertaining, and they still have space for a large outdoor dining table. The wood-paneled ceiling and the mix-matched pavers add a great and unique design element to this beautiful outdoor living space. Scapes Incorporated did a fabulous job with their backyard landscaping, making it a perfect daily escape. They even decided to add turf to their entire backyard, keeping minimal maintenance for this busy family. The functionality this family now has in their home gives the true meaning to Living Better Starts Here™.
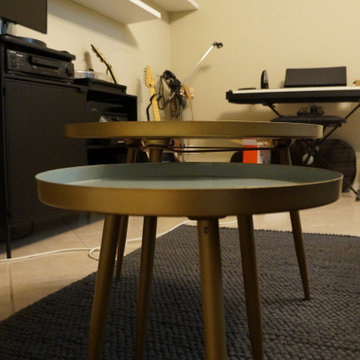
Un progetto di Restyling nel vero senso della parola; quando Polygona ha accettato di trasformare questi ambienti parlavamo di stanze cupe con vecchi kobili di legno stile anni '70. Oggi abbiamo ridato vita a questa casa utilizzando colori contemporanei ed arredi dallo stile un po' classico, per mantenere e rispettare la natura architettonica di queste stanze.
Alcuni elementi sono stati recuperati e laccati, tutta la tappezzeria è stata rifatta a misure con accurate scelte di materiali e colori.
Abbiamo reso questa casa un posto accogliente e rilassante in cui passare il proprio tempo in famiglia.
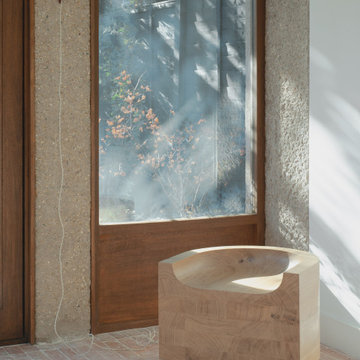
Rear extension with framed view to the garden.
Esempio di un soggiorno minimalista di medie dimensioni e aperto con pavimento in mattoni
Esempio di un soggiorno minimalista di medie dimensioni e aperto con pavimento in mattoni
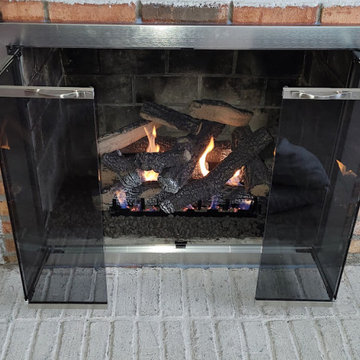
Converted from wood burning to gas insert
Door Replacement
Ispirazione per un soggiorno di medie dimensioni e chiuso con pavimento in mattoni, camino classico, cornice del camino in mattoni e pavimento bianco
Ispirazione per un soggiorno di medie dimensioni e chiuso con pavimento in mattoni, camino classico, cornice del camino in mattoni e pavimento bianco
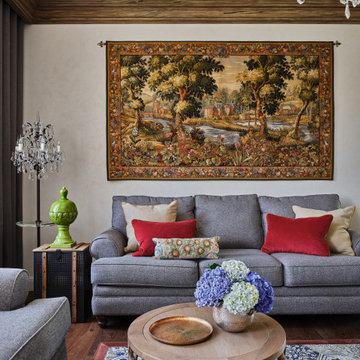
Плитка из старинных кирпичей от компании BRICKTILES в отделке пола подчеркивает атмосферу итальянского стиля. Автор проекта Ольга Исаева STUDIO36.
Фото: Евгений Кулибаба
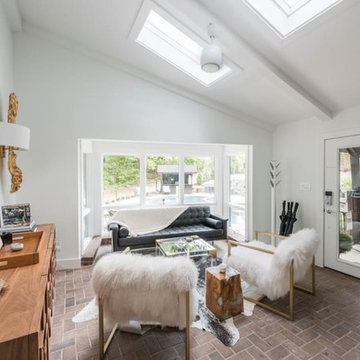
Ispirazione per un soggiorno minimal di medie dimensioni e chiuso con sala formale, pareti bianche, pavimento in mattoni, nessun camino, nessuna TV e pavimento marrone
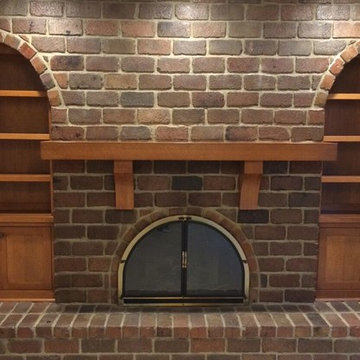
Qautersawn oak built-ins and mantle.
Esempio di un soggiorno american style di medie dimensioni con pareti marroni, pavimento in mattoni, camino classico, cornice del camino in mattoni e parete attrezzata
Esempio di un soggiorno american style di medie dimensioni con pareti marroni, pavimento in mattoni, camino classico, cornice del camino in mattoni e parete attrezzata
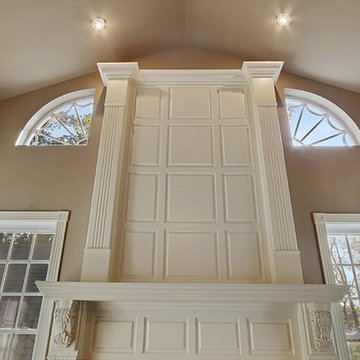
Immagine di un soggiorno chic di medie dimensioni con pareti marroni, pavimento in mattoni, camino classico, cornice del camino piastrellata, nessuna TV e pavimento rosso
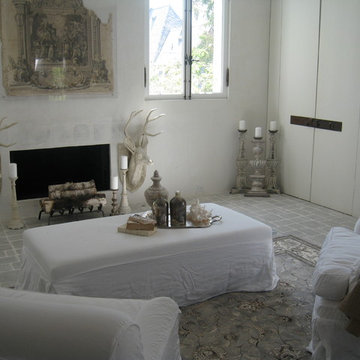
Idee per un soggiorno contemporaneo di medie dimensioni e chiuso con pareti bianche, pavimento in mattoni e camino classico
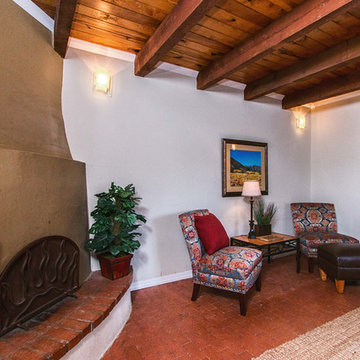
Eric Quarrell
Foto di un soggiorno american style di medie dimensioni e chiuso con pareti beige, pavimento in mattoni, camino ad angolo e cornice del camino in mattoni
Foto di un soggiorno american style di medie dimensioni e chiuso con pareti beige, pavimento in mattoni, camino ad angolo e cornice del camino in mattoni
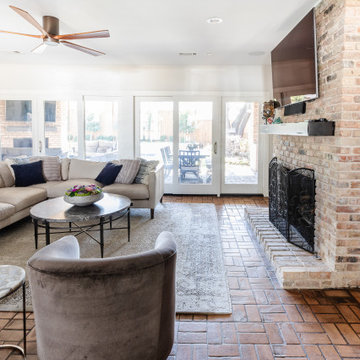
This 1964 Preston Hollow home was in the perfect location and had great bones but was not perfect for this family that likes to entertain. They wanted to open up their kitchen up to the den and entry as much as possible, as it was small and completely closed off. They needed significant wine storage and they did want a bar area but not where it was currently located. They also needed a place to stage food and drinks outside of the kitchen. There was a formal living room that was not necessary and a formal dining room that they could take or leave. Those spaces were opened up, the previous formal dining became their new home office, which was previously in the master suite. The master suite was completely reconfigured, removing the old office, and giving them a larger closet and beautiful master bathroom. The game room, which was converted from the garage years ago, was updated, as well as the bathroom, that used to be the pool bath. The closet space in that room was redesigned, adding new built-ins, and giving us more space for a larger laundry room and an additional mudroom that is now accessible from both the game room and the kitchen! They desperately needed a pool bath that was easily accessible from the backyard, without having to walk through the game room, which they had to previously use. We reconfigured their living room, adding a full bathroom that is now accessible from the backyard, fixing that problem. We did a complete overhaul to their downstairs, giving them the house they had dreamt of!
As far as the exterior is concerned, they wanted better curb appeal and a more inviting front entry. We changed the front door, and the walkway to the house that was previously slippery when wet and gave them a more open, yet sophisticated entry when you walk in. We created an outdoor space in their backyard that they will never want to leave! The back porch was extended, built a full masonry fireplace that is surrounded by a wonderful seating area, including a double hanging porch swing. The outdoor kitchen has everything they need, including tons of countertop space for entertaining, and they still have space for a large outdoor dining table. The wood-paneled ceiling and the mix-matched pavers add a great and unique design element to this beautiful outdoor living space. Scapes Incorporated did a fabulous job with their backyard landscaping, making it a perfect daily escape. They even decided to add turf to their entire backyard, keeping minimal maintenance for this busy family. The functionality this family now has in their home gives the true meaning to Living Better Starts Here™.
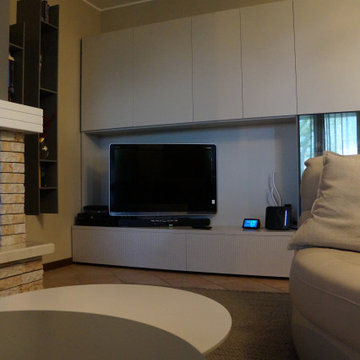
Un progetto di Restyling nel vero senso della parola; quando Polygona ha accettato di trasformare questi ambienti parlavamo di stanze cupe con vecchi kobili di legno stile anni '70. Oggi abbiamo ridato vita a questa casa utilizzando colori contemporanei ed arredi dallo stile un po' classico, per mantenere e rispettare la natura architettonica di queste stanze.
Alcuni elementi sono stati recuperati e laccati, tutta la tappezzeria è stata rifatta a misure con accurate scelte di materiali e colori.
Abbiamo reso questa casa un posto accogliente e rilassante in cui passare il proprio tempo in famiglia.
Soggiorni di medie dimensioni con pavimento in mattoni - Foto e idee per arredare
8