Soggiorni country - Foto e idee per arredare
Filtra anche per:
Budget
Ordina per:Popolari oggi
81 - 100 di 1.408 foto
1 di 3
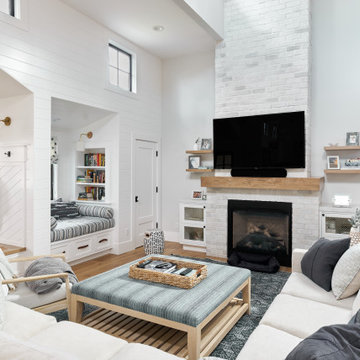
Idee per un soggiorno country con pareti bianche, pavimento in legno massello medio, camino classico, cornice del camino in mattoni, TV a parete, pavimento marrone e pareti in perlinato

Ship lap is so versitile in design. I love the color the owners chose to paint it in this setting. It goes really well with the cabinetry and wooden tops we designed/supplied for their entertainment wall.

This home in Napa off Silverado was rebuilt after burning down in the 2017 fires. Architect David Rulon, a former associate of Howard Backen, are known for this Napa Valley industrial modern farmhouse style. The great room has trussed ceiling and clerestory windows that flood the space with indirect natural light. Nano style doors opening to a covered screened in porch leading out to the pool. Metal fireplace surround and book cases as well as Bar shelving done by Wyatt Studio, moroccan CLE tile backsplash, quartzite countertops,

Large living area with indoor/outdoor space. Folding NanaWall opens to porch for entertaining or outdoor enjoyment.
Foto di un grande soggiorno country aperto con pareti beige, pavimento in legno massello medio, camino classico, cornice del camino in mattoni, TV a parete, pavimento marrone, soffitto a cassettoni e pareti in perlinato
Foto di un grande soggiorno country aperto con pareti beige, pavimento in legno massello medio, camino classico, cornice del camino in mattoni, TV a parete, pavimento marrone, soffitto a cassettoni e pareti in perlinato
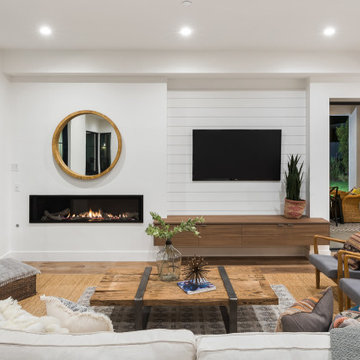
Esempio di un grande soggiorno country aperto con pareti bianche, pavimento in legno massello medio, camino classico, cornice del camino in intonaco, TV a parete e pareti in perlinato
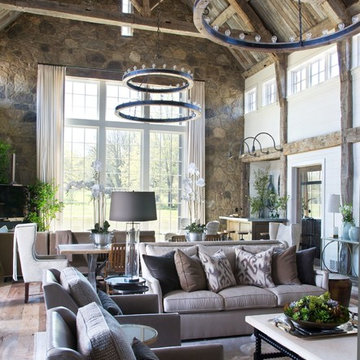
Idee per un grande soggiorno country aperto con pareti bianche, pavimento in legno massello medio, pavimento marrone e sala formale
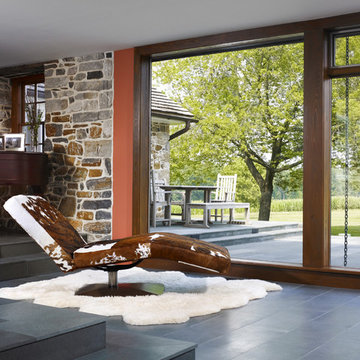
The addition acts as a threshold from a new entry to the expansive site beyond. A glass ribbon, weaving through the copper and stone facade, becomes a connector between old and new, top and bottom, inside and outside.
Photography: Jeffrey Totaro
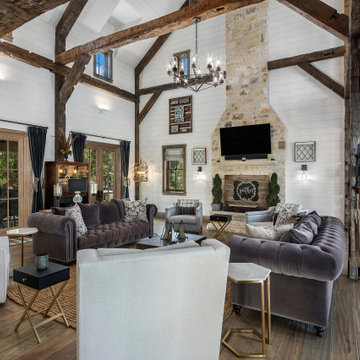
rustic living room with exposed reclaimed hand hewn beams.
Foto di un grande soggiorno country aperto con pareti bianche, camino classico, cornice del camino in pietra, travi a vista e pareti in perlinato
Foto di un grande soggiorno country aperto con pareti bianche, camino classico, cornice del camino in pietra, travi a vista e pareti in perlinato
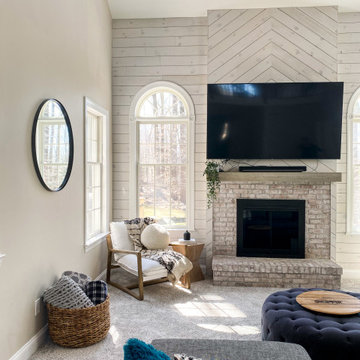
Immagine di un grande soggiorno country aperto con pareti beige, moquette, camino classico, cornice del camino in mattoni, TV a parete, pavimento beige, soffitto a volta e pareti in perlinato

Immagine di un soggiorno country di medie dimensioni e aperto con sala formale, pareti nere, pavimento in vinile, camino classico, cornice del camino in pietra ricostruita, TV a parete, pavimento nero e boiserie
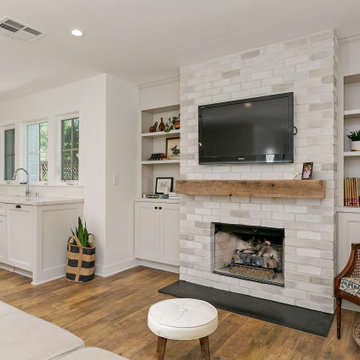
Idee per un soggiorno country di medie dimensioni e aperto con pareti bianche, pavimento in vinile, camino classico, cornice del camino in mattoni, TV a parete, pavimento marrone e pareti in mattoni

Ispirazione per un soggiorno country aperto con travi a vista, soffitto a volta, soffitto in legno e pareti in legno
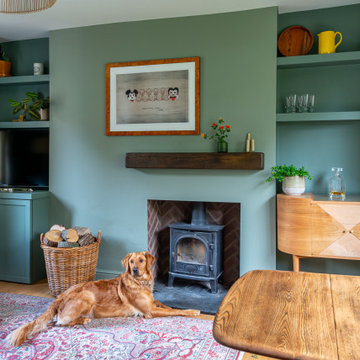
Adorable 1930s cottage - set in a lovely quiet area of Dulwich - which had had it's 'soul stolen' by a refurbishment that whitewashed all the spaces and removed all features. The new owners came to us to ask that we breathe life back into what they knew was a house with great potential.
?
The floors were solid and wiring all up to date, so we came in with a concept of 'modern English country' that would feel fresh and contemporary while also acknowledging the cottage's roots.
?
The clients and I agreed that House of Hackney prints and lots of natural colour would be would be key to the concept.
?
Starting with the downstairs, we introduced shaker panelling and built-in furniture for practical storage and instant character, brought in a fabulous F&B wallpaper, one of my favourite green paints (Windmill Lane by @littlegreenepaintcompany ) and mixed in lots of vintage furniture to make it feel like an evolved home.

Immagine di un ampio soggiorno country stile loft con pareti marroni, pavimento in legno massello medio, camino sospeso, cornice del camino in metallo, pavimento marrone, soffitto in legno e pareti in mattoni

Esempio di un grande soggiorno country aperto con pareti bianche, pavimento in legno massello medio, camino classico, cornice del camino in mattoni, TV a parete, pavimento marrone, soffitto a volta e pareti in legno

Idee per un grande soggiorno country chiuso con angolo bar, pareti marroni, pavimento in cemento, nessun camino, TV a parete, pavimento grigio, soffitto a volta e pareti in legno

Living Room at the Flower Showhouse / featuring Bevolo Cupola Pool House Lanterns by the fireplace
Ispirazione per un soggiorno country chiuso con libreria, pareti beige, camino classico, cornice del camino in mattoni, parete attrezzata, pavimento marrone, soffitto in perlinato e pareti in perlinato
Ispirazione per un soggiorno country chiuso con libreria, pareti beige, camino classico, cornice del camino in mattoni, parete attrezzata, pavimento marrone, soffitto in perlinato e pareti in perlinato
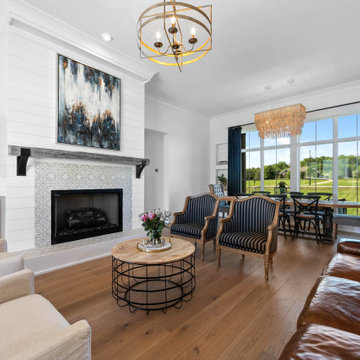
Great room of The Durham Modern Farmhouse. View THD-1053: https://www.thehousedesigners.com/plan/1053/

Ispirazione per un soggiorno country aperto con pareti bianche, pavimento in vinile, camino classico, cornice del camino piastrellata, parete attrezzata, pavimento beige, travi a vista e pareti in perlinato
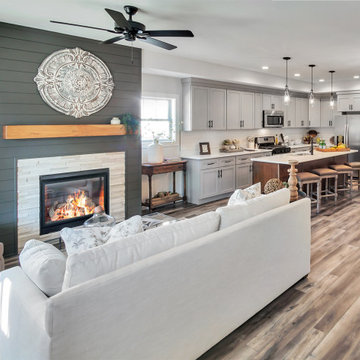
The living room area features a beautiful shiplap and tile surround around the gas fireplace.
Foto di un soggiorno country di medie dimensioni e aperto con pareti bianche, pavimento in vinile, camino classico, cornice del camino piastrellata, pavimento multicolore e pareti in perlinato
Foto di un soggiorno country di medie dimensioni e aperto con pareti bianche, pavimento in vinile, camino classico, cornice del camino piastrellata, pavimento multicolore e pareti in perlinato
Soggiorni country - Foto e idee per arredare
5