Soggiorni country con TV nascosta - Foto e idee per arredare
Filtra anche per:
Budget
Ordina per:Popolari oggi
81 - 100 di 436 foto
1 di 3
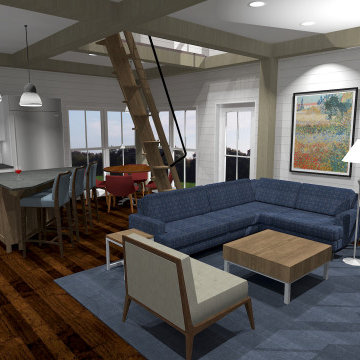
View to living room lounge area
Foto di un piccolo soggiorno country aperto con pareti bianche, parquet scuro, stufa a legna, cornice del camino in pietra, TV nascosta, pavimento marrone, travi a vista e pareti in perlinato
Foto di un piccolo soggiorno country aperto con pareti bianche, parquet scuro, stufa a legna, cornice del camino in pietra, TV nascosta, pavimento marrone, travi a vista e pareti in perlinato
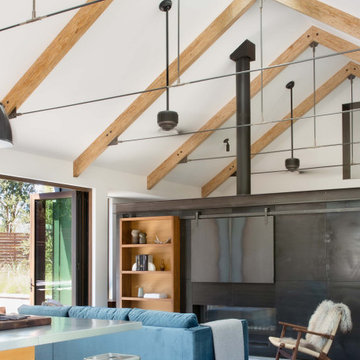
The Sonoma Farmhaus project was designed for a cycling enthusiast with a globally demanding professional career, who wanted to create a place that could serve as both a retreat of solitude and a hub for gathering with friends and family. Located within the town of Graton, California, the site was chosen not only to be close to a small town and its community, but also to be within cycling distance to the picturesque, coastal Sonoma County landscape.
Taking the traditional forms of farmhouse, and their notions of sustenance and community, as inspiration, the project comprises an assemblage of two forms - a Main House and a Guest House with Bike Barn - joined in the middle by a central outdoor gathering space anchored by a fireplace. The vision was to create something consciously restrained and one with the ground on which it stands. Simplicity, clear detailing, and an innate understanding of how things go together were all central themes behind the design. Solid walls of rammed earth blocks, fabricated from soils excavated from the site, bookend each of the structures.
According to the owner, the use of simple, yet rich materials and textures...“provides a humanness I’ve not known or felt in any living venue I’ve stayed, Farmhaus is an icon of sustenance for me".
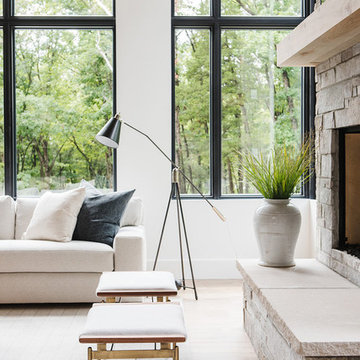
Foto di un grande soggiorno country aperto con pareti bianche, parquet chiaro, camino classico, cornice del camino in pietra e TV nascosta
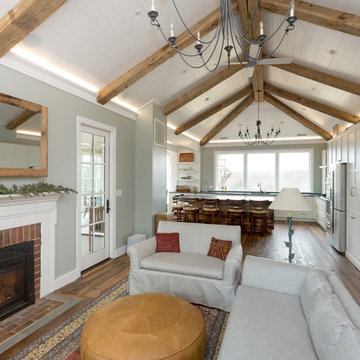
Seating area adjacent to the kitchen features a mantle-top mirror that converts to a television.
Foto di un soggiorno country con TV nascosta
Foto di un soggiorno country con TV nascosta
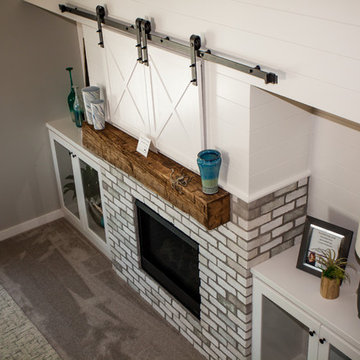
Photography by Danforth Johnson
Immagine di un soggiorno country con pareti grigie, moquette, camino classico, cornice del camino in mattoni, TV nascosta e pavimento grigio
Immagine di un soggiorno country con pareti grigie, moquette, camino classico, cornice del camino in mattoni, TV nascosta e pavimento grigio
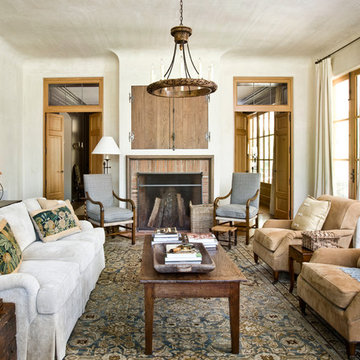
Photography by Erica George Dines
Idee per un soggiorno country con pareti beige, camino classico e TV nascosta
Idee per un soggiorno country con pareti beige, camino classico e TV nascosta
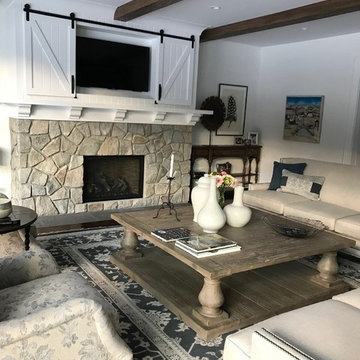
Custom built vacation home in Leeds, MA
Foto di un soggiorno country di medie dimensioni e aperto con sala formale, pareti bianche, parquet scuro, camino classico, cornice del camino in pietra, TV nascosta e pavimento marrone
Foto di un soggiorno country di medie dimensioni e aperto con sala formale, pareti bianche, parquet scuro, camino classico, cornice del camino in pietra, TV nascosta e pavimento marrone
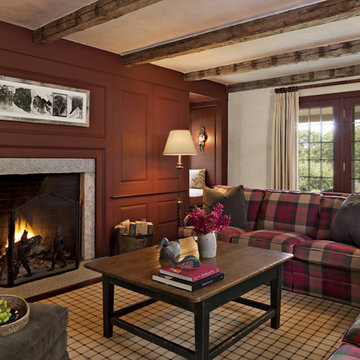
The new Family Room is designed to blend with the antique portions of the house, incorporating antique ceiling beams and custom paneling.
Robert Benson Photography
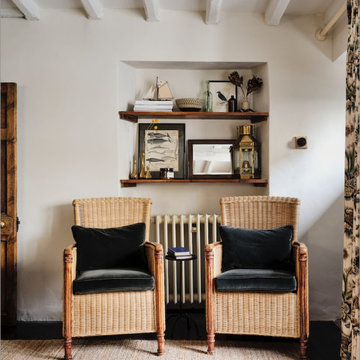
We added a jute rug, bespoke curtain, antique furniture & a dark stained wood floor to our Cotswolds Cottage project. Interior Design by Imperfect Interiors
Armada Cottage is available to rent at www.armadacottagecotswolds.co.uk
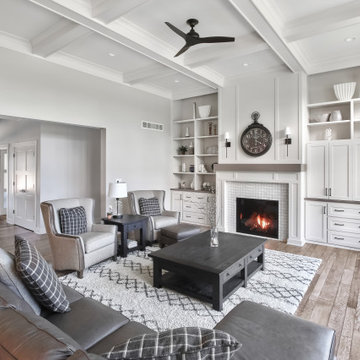
Esempio di un grande soggiorno country aperto con pareti grigie, pavimento in legno massello medio, camino classico, cornice del camino piastrellata, TV nascosta, pavimento marrone, soffitto a cassettoni e pannellatura
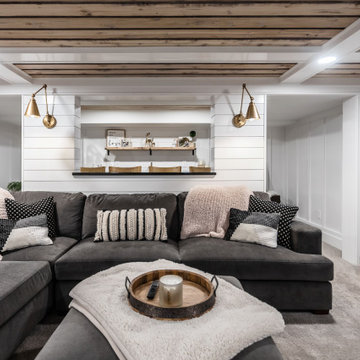
Basement great room renovation
Ispirazione per un soggiorno country di medie dimensioni e aperto con angolo bar, pareti bianche, moquette, camino classico, cornice del camino in mattoni, TV nascosta, pavimento grigio, soffitto in legno e boiserie
Ispirazione per un soggiorno country di medie dimensioni e aperto con angolo bar, pareti bianche, moquette, camino classico, cornice del camino in mattoni, TV nascosta, pavimento grigio, soffitto in legno e boiserie
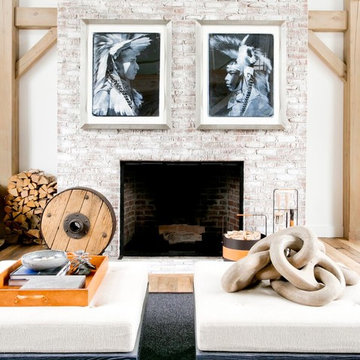
Rikki Snyder
Immagine di un ampio soggiorno country aperto con pareti bianche, parquet chiaro, camino classico, cornice del camino in mattoni, TV nascosta e pavimento marrone
Immagine di un ampio soggiorno country aperto con pareti bianche, parquet chiaro, camino classico, cornice del camino in mattoni, TV nascosta e pavimento marrone

Old World European, Country Cottage. Three separate cottages make up this secluded village over looking a private lake in an old German, English, and French stone villa style. Hand scraped arched trusses, wide width random walnut plank flooring, distressed dark stained raised panel cabinetry, and hand carved moldings make these traditional farmhouse cottage buildings look like they have been here for 100s of years. Newly built of old materials, and old traditional building methods, including arched planked doors, leathered stone counter tops, stone entry, wrought iron straps, and metal beam straps. The Lake House is the first, a Tudor style cottage with a slate roof, 2 bedrooms, view filled living room open to the dining area, all overlooking the lake. The Carriage Home fills in when the kids come home to visit, and holds the garage for the whole idyllic village. This cottage features 2 bedrooms with on suite baths, a large open kitchen, and an warm, comfortable and inviting great room. All overlooking the lake. The third structure is the Wheel House, running a real wonderful old water wheel, and features a private suite upstairs, and a work space downstairs. All homes are slightly different in materials and color, including a few with old terra cotta roofing. Project Location: Ojai, California. Project designed by Maraya Interior Design. From their beautiful resort town of Ojai, they serve clients in Montecito, Hope Ranch, Malibu and Calabasas, across the tri-county area of Santa Barbara, Ventura and Los Angeles, south to Hidden Hills.
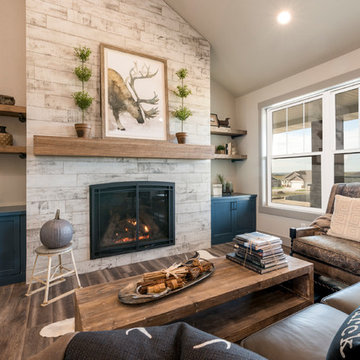
Immagine di un soggiorno country di medie dimensioni e aperto con pareti grigie, pavimento in vinile, camino classico, cornice del camino piastrellata, TV nascosta e pavimento marrone
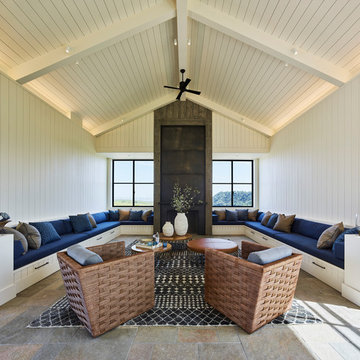
Adrian Gregorutti
Ispirazione per un soggiorno country aperto con sala giochi, pareti bianche, pavimento in ardesia, camino classico, cornice del camino in cemento, TV nascosta e pavimento multicolore
Ispirazione per un soggiorno country aperto con sala giochi, pareti bianche, pavimento in ardesia, camino classico, cornice del camino in cemento, TV nascosta e pavimento multicolore
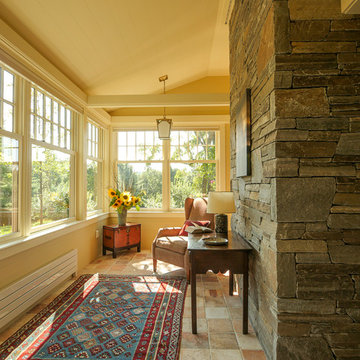
Carolyn Bates Photography
Immagine di un soggiorno country aperto con pareti gialle, camino classico, cornice del camino in pietra e TV nascosta
Immagine di un soggiorno country aperto con pareti gialle, camino classico, cornice del camino in pietra e TV nascosta
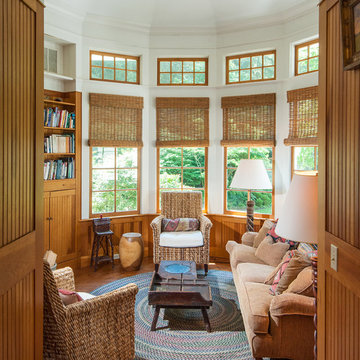
This hexagonal room was created on the second floor to bring light to the interior and creat an upstairs hang out room.
Aaron Thompson photographer
Idee per un soggiorno country di medie dimensioni e stile loft con sala giochi, pareti bianche, pavimento in legno massello medio, camino classico, cornice del camino piastrellata, TV nascosta e pavimento marrone
Idee per un soggiorno country di medie dimensioni e stile loft con sala giochi, pareti bianche, pavimento in legno massello medio, camino classico, cornice del camino piastrellata, TV nascosta e pavimento marrone
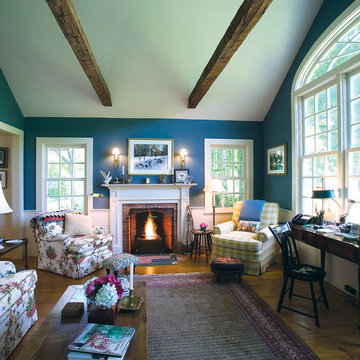
Olson Photographic
Idee per un soggiorno country di medie dimensioni e aperto con pareti bianche, pavimento in legno massello medio, TV nascosta, sala formale, camino classico e cornice del camino in mattoni
Idee per un soggiorno country di medie dimensioni e aperto con pareti bianche, pavimento in legno massello medio, TV nascosta, sala formale, camino classico e cornice del camino in mattoni
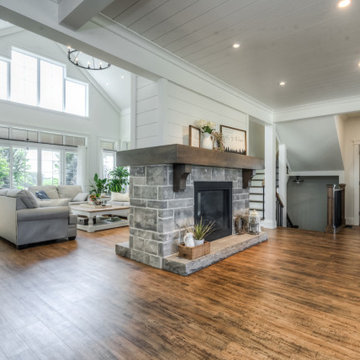
Immagine di un grande soggiorno country aperto con pareti bianche, pavimento in legno massello medio, camino bifacciale, cornice del camino in pietra, TV nascosta, pavimento multicolore e soffitto in perlinato
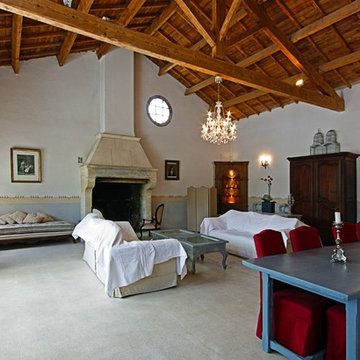
A Provence style farmhouse vacation retreat in France. Limestone floors, indoor water fountain element, stone fireplace surround and entryways provided by Ancient Surfaces.
For more information please contact us at:
http://www.AncientSurfaces.com
Soggiorni country con TV nascosta - Foto e idee per arredare
5