Soggiorni country ampi - Foto e idee per arredare
Filtra anche per:
Budget
Ordina per:Popolari oggi
221 - 240 di 994 foto
1 di 3
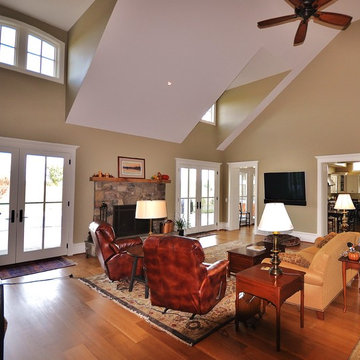
Immagine di un ampio soggiorno country aperto con pareti beige, TV a parete, pavimento in legno massello medio, camino classico, cornice del camino in pietra e pavimento marrone
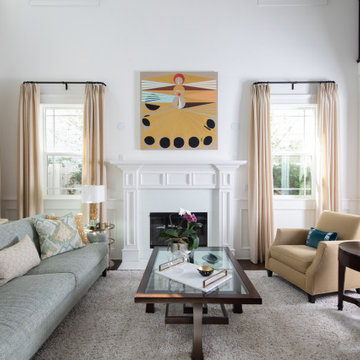
Buttery yellow and aqua tones abound in this dramatic double height living room. We installed custom drapery, rich chocolate brown wide plank flooring and a textural shag rug for coziness. Modern art compliments the farmhouse aesthetic.
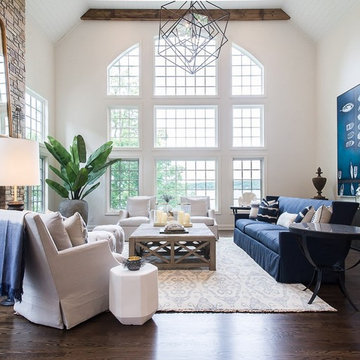
Immagine di un ampio soggiorno country chiuso con sala formale, pareti bianche, parquet scuro, camino classico, cornice del camino in pietra, nessuna TV e pavimento marrone
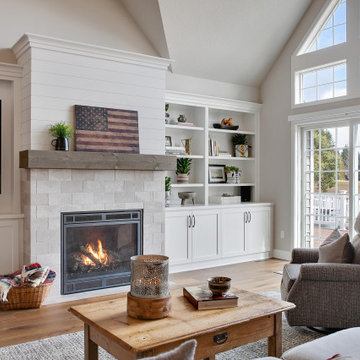
This great room is light and bright and features a fireplace wall with a media center and bookshelves.
Idee per un ampio soggiorno country aperto con pareti grigie, pavimento in legno massello medio, camino classico, cornice del camino in pietra ricostruita, parete attrezzata, pavimento marrone e soffitto a volta
Idee per un ampio soggiorno country aperto con pareti grigie, pavimento in legno massello medio, camino classico, cornice del camino in pietra ricostruita, parete attrezzata, pavimento marrone e soffitto a volta
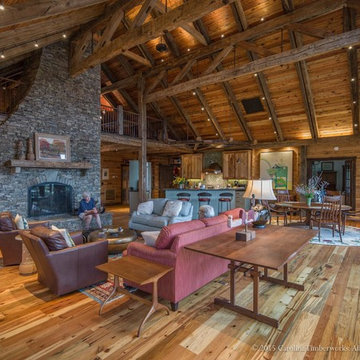
Photo provided by Eric Morley, Carolina Timberworks.
Customer Testimonial(s):
“Finding a source for reclaimed wood is as simple as a quick Google search. Finding quality reclaimed wood is another story. Not only is it not always an apples to apples comparison, but sometimes it’s apples to prunes. Carolina Timberworks maintains relationships with a select group of quality reclaimed wood suppliers, among them Revient Reclaimed Wood. What’s most important to us? Not only must the timber meet our standards, but we need it delivered when promised so we can meet the time commitment we’ve made to our client”.
Eric Morley, Carolina Timberworks
“I built my home almost entirely from wood obtained from Revient, LLC. They supplied the timbers, the flooring and cabinet lumber as well as the exterior and interior walls. Where the walls are painted, I did not use reclaimed wood, but it is everywhere else. Revient had everything I wanted and I am extremely pleased with the product.”
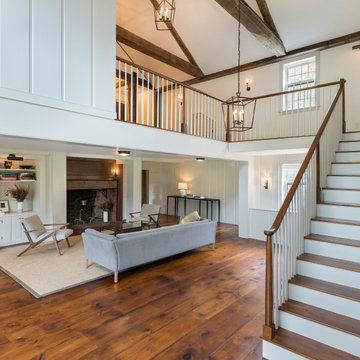
Before the renovation, this 17th century farmhouse was a rabbit warren of small dark rooms with low ceilings. A new owner wanted to keep the character but modernize the house, so CTA obliged, transforming the house completely. The family room, a large but very low ceiling room, was radically transformed by removing the ceiling to expose the roof structure above and rebuilding a more open new stair; the exposed beams were salvaged from an historic barn elsewhere on the property. The kitchen was moved to the former Dining Room, and also opened up to show the vaulted roof. The mud room and laundry were rebuilt to connect the farmhouse to a Barn (See “Net Zero Barn” project), also using salvaged timbers. Original wide plank pine floors were carefully numbered, replaced, and matched where needed. Historic rooms in the front of the house were carefully restored and upgraded, and new bathrooms and other amenities inserted where possible. The project is also a net zero energy project, with solar panels, super insulated walls, and triple glazed windows. CTA also assisted the owner with selecting all interior finishes, furniture, and fixtures. This project won “Best in Massachusetts” at the 2019 International Interior Design Association and was the 2020 Recipient of a Design Citation by the Boston Society of Architects.
Photography by Nat Rea
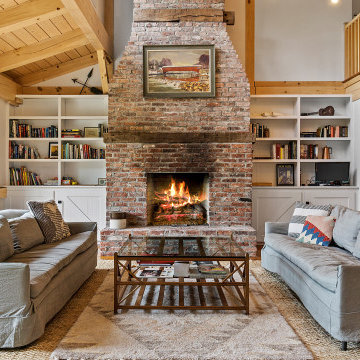
Esempio di un ampio soggiorno country aperto con pareti bianche, pavimento in legno massello medio, camino classico, cornice del camino in mattoni e travi a vista
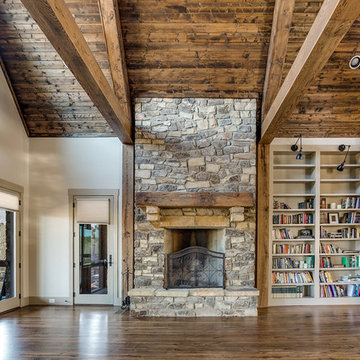
Jana Sobel
Immagine di un ampio soggiorno country aperto con libreria, pareti beige, parquet chiaro, camino classico e cornice del camino in pietra
Immagine di un ampio soggiorno country aperto con libreria, pareti beige, parquet chiaro, camino classico e cornice del camino in pietra
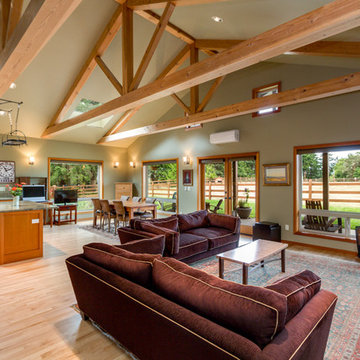
Caleb Melvin
Esempio di un ampio soggiorno country aperto con pareti verdi, parquet chiaro e TV autoportante
Esempio di un ampio soggiorno country aperto con pareti verdi, parquet chiaro e TV autoportante
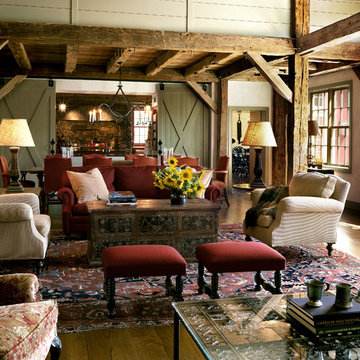
Immagine di un ampio soggiorno country con pareti bianche, pavimento in legno massello medio e nessuna TV
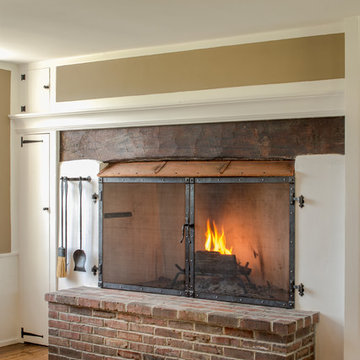
Angle Eye Photography
Ispirazione per un ampio soggiorno country con pavimento in legno massello medio, camino classico, cornice del camino in intonaco e nessuna TV
Ispirazione per un ampio soggiorno country con pavimento in legno massello medio, camino classico, cornice del camino in intonaco e nessuna TV
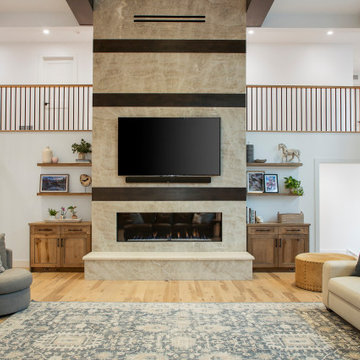
This beautiful Great room has ceilings vaulting to 25 feet high, with a gorgeous stone slab extending from floor to ceiling. The shelving and cabinets that flank this massive Slab Structure helps soften the fireplace space as well. The beautiful wall of Windows accents the scale of this room, with natural light coming through all day long. The elegant yet simple custom stair railing and balisters are made of wood, to soften the perimeter of this Great Room. The Beams in the ceiling also helps bring down the massive height in this room.
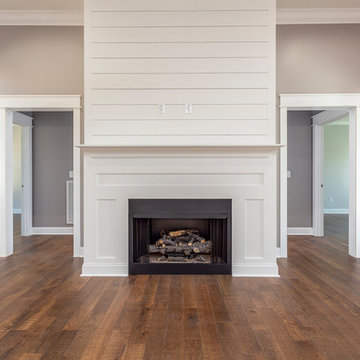
Shiplap Fireplace
Esempio di un ampio soggiorno country aperto con pareti grigie, pavimento in legno massello medio, cornice del camino in mattoni e pavimento marrone
Esempio di un ampio soggiorno country aperto con pareti grigie, pavimento in legno massello medio, cornice del camino in mattoni e pavimento marrone
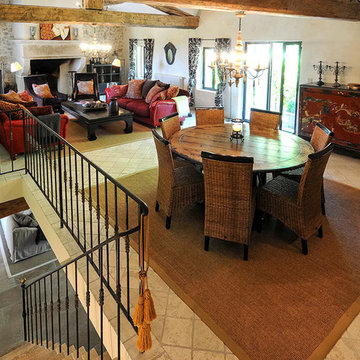
Project: Le Petit Hopital in Provence
Limestone Elements by Ancient Surfaces
Project Renovation completed in 2012
Situated in a quiet, bucolic setting surrounded by lush apple and cherry orchards, Petit Hopital is a refurbished eighteenth century Bastide farmhouse.
With manicured gardens and pathways that seem as if they emerged from a fairy tale. Petit Hopital is a quintessential Provencal retreat that merges natural elements of stone, wind, fire and water.
Talking about water, Ancient Surfaces made sure to provide this lovely estate with unique and one of a kind fountains that are simply out of this world.
The villa is in proximity to the magical canal-town of Isle Sur La Sorgue and within comfortable driving distance of Avignon, Carpentras and Orange with all the French culture and history offered along the way.
The grounds at Petit Hopital include a pristine swimming pool with a Romanesque wall fountain full with its thick stone coping surround pieces.
The interior courtyard features another special fountain for an even more romantic effect.
Cozy outdoor furniture allows for splendid moments of alfresco dining and lounging.
The furnishings at Petit Hopital are modern, comfortable and stately, yet rather quaint when juxtaposed against the exposed stone walls.
The plush living room has also been fitted with a fireplace.
Antique Limestone Flooring adorned the entire home giving it a surreal out of time feel to it.
The villa includes a fully equipped kitchen with center island featuring gas hobs and a separate bar counter connecting via open plan to the formal dining area to help keep the flow of the conversation going.
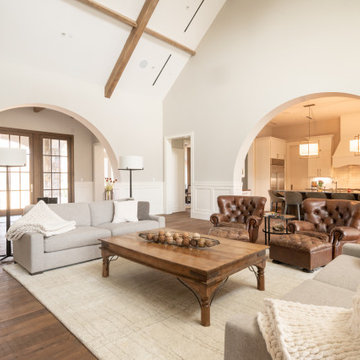
Ispirazione per un ampio soggiorno country con pareti bianche, pavimento in legno massello medio, pavimento marrone, soffitto a volta e boiserie
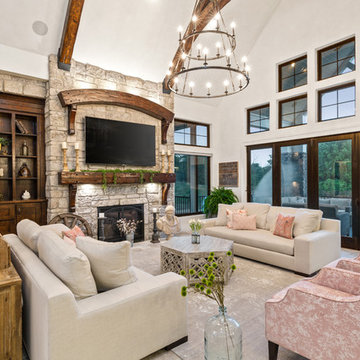
This luxurious farmhouse living area features custom beams and all natural finishes. It brings old world luxury and pairs it with a farmhouse feel. The stone archway and soaring ceilings make this space unforgettable!
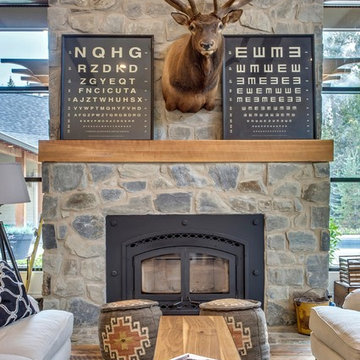
The Massive Stone Hearth is a focal point in the gathering room.
Zoon Media
Foto di un ampio soggiorno country aperto con pavimento in legno massello medio, stufa a legna, cornice del camino in pietra e pavimento multicolore
Foto di un ampio soggiorno country aperto con pavimento in legno massello medio, stufa a legna, cornice del camino in pietra e pavimento multicolore
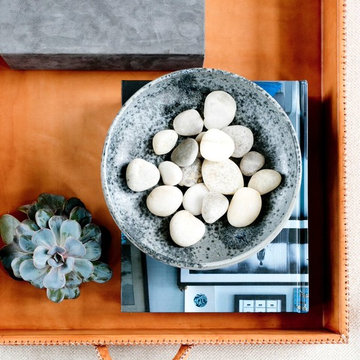
Rikki Snyder
Immagine di un ampio soggiorno country aperto con pareti bianche, parquet chiaro, camino classico, cornice del camino in mattoni, TV nascosta e pavimento marrone
Immagine di un ampio soggiorno country aperto con pareti bianche, parquet chiaro, camino classico, cornice del camino in mattoni, TV nascosta e pavimento marrone
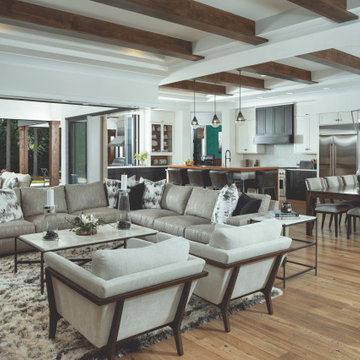
This open concept is perfect for entertaining.
Foto di un ampio soggiorno country aperto
Foto di un ampio soggiorno country aperto
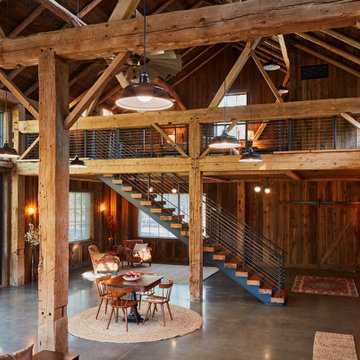
The Net Zero Barn is one half of a larger project (see “Farm House Renovation”). When the new owners acquired the property, their hope had been to renovate the existing barn as part of the living space; the evaluation of the structural integrity of the barn timbers revealed that it was not structurally stable, so the barn was dismantled, the timber salvaged, documented, and repaired, and redeployed in the “Farm House Renovation”. The owners still wanted a barn, so CTA sourced an antique barn frame of a similar size and style in western Ontario, and worked with a timber specialist to import, restore, and erect the frame on the property. The new/old barn now houses a sleeping loft with bathroom over a tv area and overlooking a large pool table and bar, sitting, and dining area, all illuminated by a large monitor and triple paned windows. A lean-to garage structure is modelled on the design of the barn that was removed. Solar panels on the roof, super insulated panels and the triple glazed windows all contribute to the Barn being a Net Zero energy project. The project was featured in Boston Magazine’s December 2017 Issue and was the 2020 Recipient of an Award Citation by the Boston Society of Architects.
Interior Photos by Jane Messenger, Exterior Photos by Nat Rea.
Soggiorni country ampi - Foto e idee per arredare
12