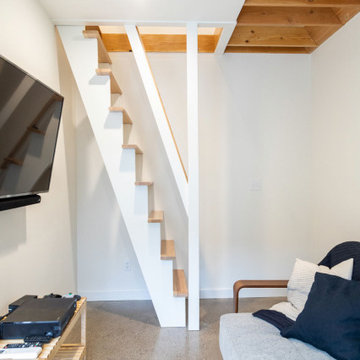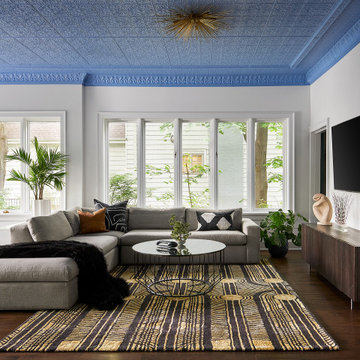Soggiorni contemporanei con pareti bianche - Foto e idee per arredare
Filtra anche per:
Budget
Ordina per:Popolari oggi
61 - 80 di 80.071 foto
1 di 4

The use of bulkhead details throughout the space allows for further division between the office, music, tv and games areas. The wall niches, lighting, paint and wallpaper, were all choices made to draw the eye around the space while still visually linking the separated areas together.
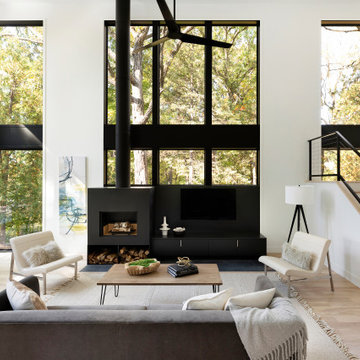
Idee per un soggiorno design di medie dimensioni e aperto con parquet chiaro, cornice del camino in metallo, pavimento beige, pareti bianche, camino classico e TV a parete

A stair tower provides a focus form the main floor hallway. 22 foot high glass walls wrap the stairs which also open to a two story family room. A wide fireplace wall is flanked by recessed art niches.

Twin Peaks House is a vibrant extension to a grand Edwardian homestead in Kensington.
Originally built in 1913 for a wealthy family of butchers, when the surrounding landscape was pasture from horizon to horizon, the homestead endured as its acreage was carved up and subdivided into smaller terrace allotments. Our clients discovered the property decades ago during long walks around their neighbourhood, promising themselves that they would buy it should the opportunity ever arise.
Many years later the opportunity did arise, and our clients made the leap. Not long after, they commissioned us to update the home for their family of five. They asked us to replace the pokey rear end of the house, shabbily renovated in the 1980s, with a generous extension that matched the scale of the original home and its voluminous garden.
Our design intervention extends the massing of the original gable-roofed house towards the back garden, accommodating kids’ bedrooms, living areas downstairs and main bedroom suite tucked away upstairs gabled volume to the east earns the project its name, duplicating the main roof pitch at a smaller scale and housing dining, kitchen, laundry and informal entry. This arrangement of rooms supports our clients’ busy lifestyles with zones of communal and individual living, places to be together and places to be alone.
The living area pivots around the kitchen island, positioned carefully to entice our clients' energetic teenaged boys with the aroma of cooking. A sculpted deck runs the length of the garden elevation, facing swimming pool, borrowed landscape and the sun. A first-floor hideout attached to the main bedroom floats above, vertical screening providing prospect and refuge. Neither quite indoors nor out, these spaces act as threshold between both, protected from the rain and flexibly dimensioned for either entertaining or retreat.
Galvanised steel continuously wraps the exterior of the extension, distilling the decorative heritage of the original’s walls, roofs and gables into two cohesive volumes. The masculinity in this form-making is balanced by a light-filled, feminine interior. Its material palette of pale timbers and pastel shades are set against a textured white backdrop, with 2400mm high datum adding a human scale to the raked ceilings. Celebrating the tension between these design moves is a dramatic, top-lit 7m high void that slices through the centre of the house. Another type of threshold, the void bridges the old and the new, the private and the public, the formal and the informal. It acts as a clear spatial marker for each of these transitions and a living relic of the home’s long history.
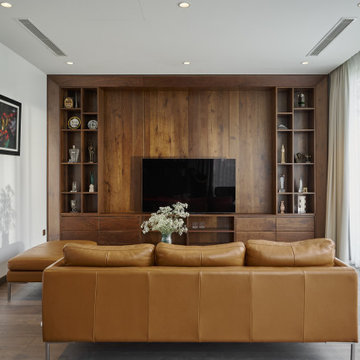
Idee per un soggiorno minimal con pareti bianche, parquet scuro, TV a parete e pavimento marrone
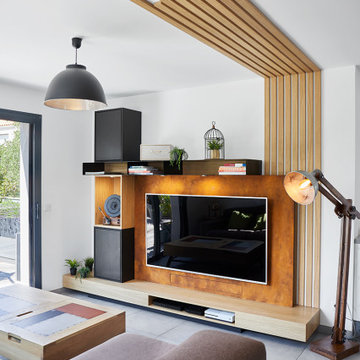
Conception et fabrication d'un meuble TV pour une maison à la campagne à Maisdon s/ Sèvre (44).
Lorsque l’on choisi un téléviseur de grande taille, il est parfois difficile de trouver le meuble qui va avec. C’est pour cette raison que nos clients nous ont sollicité. Ils souhaitaient un meuble à la fois fonctionnel, élégant et intégrant la télévision à leur espace de vie.
C’est donc en jouant sur les différences de profondeurs, les matières et un jeu de tasseaux courant jusqu’au plafond que nous avons réussi à créer un espace multimédia sans pour autant dénaturer la circulation de leur salon.
Nous avons proposé ici un mélange de chêne, de fibracolor noir et d’un "MDF oxydé". Notre curiosité nous a amené à découvrir cette finition qui par sa très belle nuance d’oxyde appliqué par nos soins donne un grain particulier et une profondeur unique. Le téléviseur s’estompe ainsi dans la composition.
Prestation : Conception et fabrication
Dimensions : L:300cm x H:250 x P:50cm
Matériaux : Latté chêne, MDF oxydé et Fibracolor
Crédits photos : Elodie Dugué
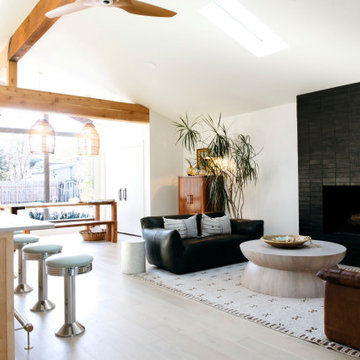
Esempio di un soggiorno minimal aperto con pareti bianche, parquet chiaro, camino classico, cornice del camino piastrellata, pavimento beige e soffitto a volta

Foto di un piccolo soggiorno design aperto con sala formale, pareti bianche, pavimento in gres porcellanato, TV a parete, soffitto ribassato e carta da parati
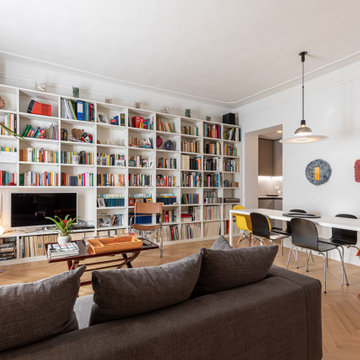
Sala da pranzo e soggiorno convivono in un unico ampio spazio. I divani e i poufs si affacciano su una grande libreria che circonda il televisore. Il bianco tavolo da pranzo è circondato da sedie colorate per contrastare la tinta unita delle pareti bianche.
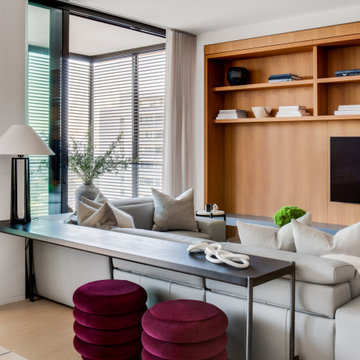
Foto di un grande soggiorno design aperto con pareti bianche, parquet chiaro, TV a parete e pavimento beige

Living Room features Walnut floating shelves, Herman Miller Lounge chair.
Ispirazione per un soggiorno design aperto con libreria, pareti bianche, moquette, pavimento beige, travi a vista e soffitto a volta
Ispirazione per un soggiorno design aperto con libreria, pareti bianche, moquette, pavimento beige, travi a vista e soffitto a volta
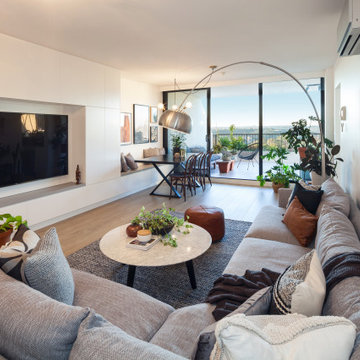
Idee per un soggiorno design con pareti bianche, pavimento in legno massello medio, TV a parete e pavimento marrone
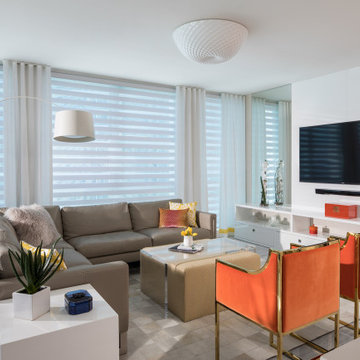
Alive and exotic living room. Modern with a comtemporary flair.
Idee per un soggiorno contemporaneo aperto con pavimento in marmo, pareti bianche, TV a parete e pavimento grigio
Idee per un soggiorno contemporaneo aperto con pavimento in marmo, pareti bianche, TV a parete e pavimento grigio

Modern beach townhouse living room with custom bookcase wall unit and curated art & accessories
Idee per un ampio soggiorno minimal aperto con libreria, pareti bianche, nessuna TV, parquet chiaro e pavimento beige
Idee per un ampio soggiorno minimal aperto con libreria, pareti bianche, nessuna TV, parquet chiaro e pavimento beige
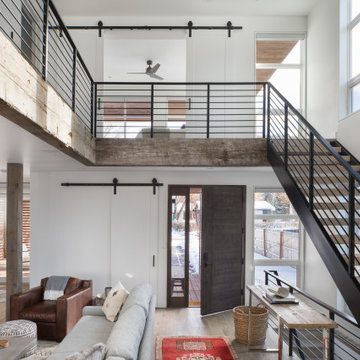
Esempio di un grande soggiorno design chiuso con pareti bianche, parquet chiaro, nessuna TV e pavimento marrone
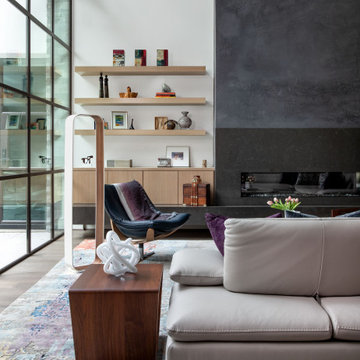
Idee per un ampio soggiorno minimal aperto con pareti bianche, pavimento in legno massello medio, camino lineare Ribbon, cornice del camino in intonaco e pavimento marrone
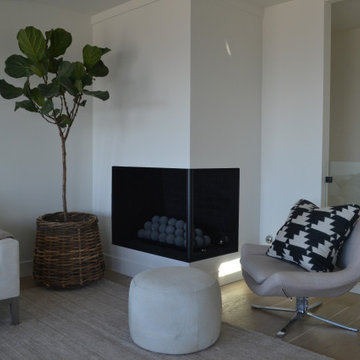
Immagine di un grande soggiorno minimal aperto con pareti bianche, camino ad angolo e cornice del camino in intonaco

Cozy Reading Nook
Esempio di un soggiorno contemporaneo di medie dimensioni e aperto con pareti bianche, parquet chiaro e pavimento grigio
Esempio di un soggiorno contemporaneo di medie dimensioni e aperto con pareti bianche, parquet chiaro e pavimento grigio
Soggiorni contemporanei con pareti bianche - Foto e idee per arredare
4
