Soggiorni contemporanei con cornice del camino in pietra - Foto e idee per arredare
Filtra anche per:
Budget
Ordina per:Popolari oggi
61 - 80 di 22.891 foto
1 di 3
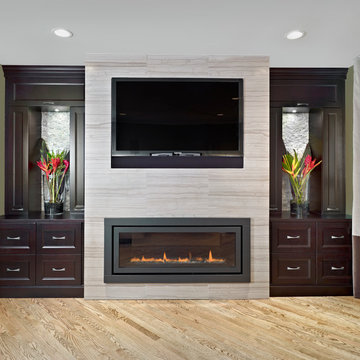
Foto di un soggiorno design di medie dimensioni e chiuso con pareti verdi, parquet chiaro, camino lineare Ribbon, cornice del camino in pietra, TV a parete, sala formale e pavimento beige
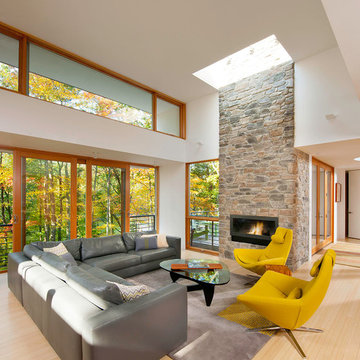
Collaborations at Gilmore Home Center
Ispirazione per un soggiorno design con pareti bianche, parquet chiaro, camino lineare Ribbon, cornice del camino in pietra e tappeto
Ispirazione per un soggiorno design con pareti bianche, parquet chiaro, camino lineare Ribbon, cornice del camino in pietra e tappeto
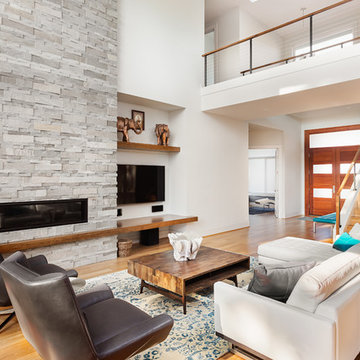
Justin Krug Photography
Idee per un ampio soggiorno design aperto con pareti bianche, parquet chiaro, camino classico, cornice del camino in pietra e TV a parete
Idee per un ampio soggiorno design aperto con pareti bianche, parquet chiaro, camino classico, cornice del camino in pietra e TV a parete

Working with a long time resident, creating a unified look out of the varied styles found in the space while increasing the size of the home was the goal of this project.
Both of the home’s bathrooms were renovated to further the contemporary style of the space, adding elements of color as well as modern bathroom fixtures. Further additions to the master bathroom include a frameless glass door enclosure, green wall tiles, and a stone bar countertop with wall-mounted faucets.
The guest bathroom uses a more minimalistic design style, employing a white color scheme, free standing sink and a modern enclosed glass shower.
The kitchen maintains a traditional style with custom white kitchen cabinets, a Carrera marble countertop, banquet seats and a table with blue accent walls that add a splash of color to the space.
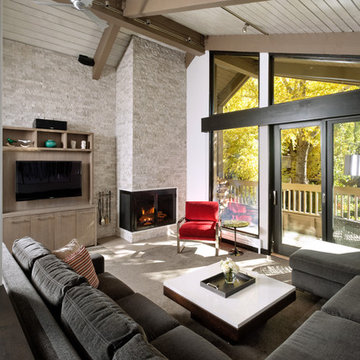
Esempio di un grande soggiorno contemporaneo aperto con sala formale, pareti bianche, moquette, camino ad angolo, cornice del camino in pietra, TV a parete e pavimento grigio
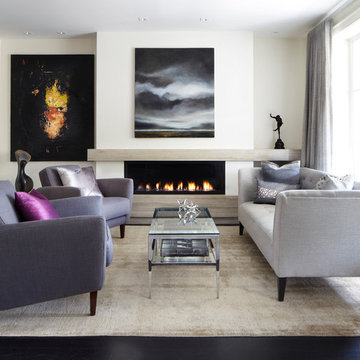
Custom gas fireplace.
Photo by Lisa Petrole Photography
Idee per un soggiorno minimal con sala formale, pareti bianche, camino lineare Ribbon e cornice del camino in pietra
Idee per un soggiorno minimal con sala formale, pareti bianche, camino lineare Ribbon e cornice del camino in pietra
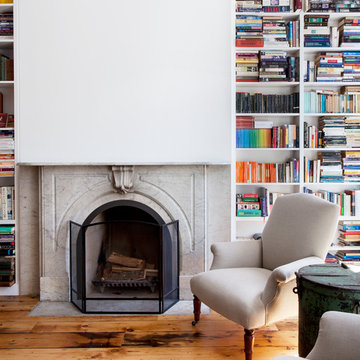
Please see this Award Winning project in the October 2014 issue of New York Cottages & Gardens Magazine: NYC&G
http://www.cottages-gardens.com/New-York-Cottages-Gardens/October-2014/NYCG-Innovation-in-Design-Winners-Kitchen-Design/
It was also featured in a Houzz Tour:
Houzz Tour: Loving the Old and New in an 1880s Brooklyn Row House
http://www.houzz.com/ideabooks/29691278/list/houzz-tour-loving-the-old-and-new-in-an-1880s-brooklyn-row-house
Photo Credit: Hulya Kolabas
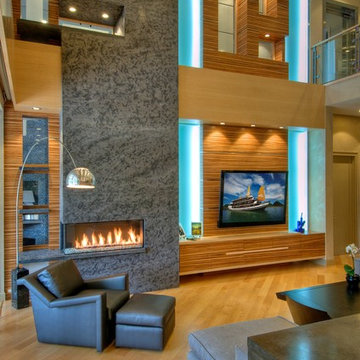
In the family room, a streamlined sofa from Rags clad in Romo's sturdy gray linen is perfect for an active family's lifestyle. For chilly evenings, an impressive stone wall wraps a fireplace to add dramatic contrast.
Photographed by Matt McCourtney

Part of a full renovation in a Brooklyn brownstone a modern linear fireplace is surrounded by white stacked stone and contrasting custom built dark wood cabinetry. A limestone mantel separates the stone from a large TV and creates a focal point for the room.
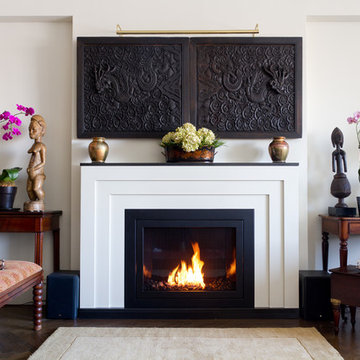
HearthCabinet Ventless Fireplaces: Ventless Vent-Free, Unvented. Pricing available upon request - 212.242.1485
Visit our NYC showroom in Chelsea
www.HearthCabinet.com
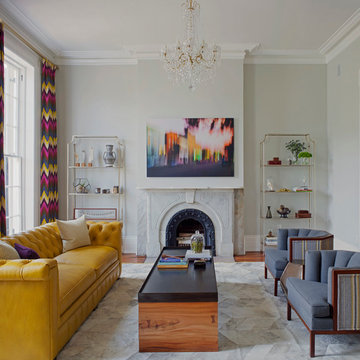
Richard Leo Johnson
Wall Color: Gray Owl - Regal Wall Satin, Latex Flat (Benjamin Moore)
Trim Color: Super White - Oil, Semi Gloss (Benjamin Moore)
Chandelier: Old Plank
Window Treatment: Adras Ikat - Schumacher
Drapery Hardware: Coastal Simplicity Collection - Kravet
Sofa: Kent Sofa - Hickory Chair
Sofa Fabric - Custom distressed curry leather - Edelman
Coffee Table: Custom Teak with Blackened Steel Tray (Rethink Design Studio, AWD Savannah, Pique Studio)
Lounge Chairs: 1960s Art Deco - Jason Thomas
Lounge Chair Fabric: Osbourne and Little Kinlock Morar - Grizzel and Mann
Side Table: Cole Dodecahedron - Made Goods
Etageres: Worlds Away
Rug: 14x13 Stone Herringbone Cowhide - Yerra

When a soft contemporary style meets artistic-minded homeowners, the result is this exquisite dwelling in Corona del Mar from Brandon Architects and Patterson Custom Homes. Complete with curated paintings and an art studio, the 4,300-square-foot residence utilizes Western Window Systems’ Series 600 Multi-Slide doors and windows to blur the boundaries between indoor and outdoor spaces. In one instance, the retractable doors open to an outdoor courtyard. In another, they lead to a spa and views of the setting sun. Photos by Jeri Koegel.
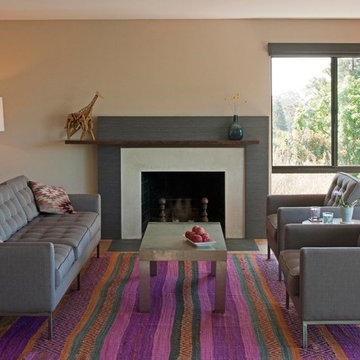
Photo by Langdon Clay
Esempio di un soggiorno minimal di medie dimensioni e chiuso con sala formale, pareti beige, pavimento in legno massello medio, camino classico, cornice del camino in pietra e nessuna TV
Esempio di un soggiorno minimal di medie dimensioni e chiuso con sala formale, pareti beige, pavimento in legno massello medio, camino classico, cornice del camino in pietra e nessuna TV
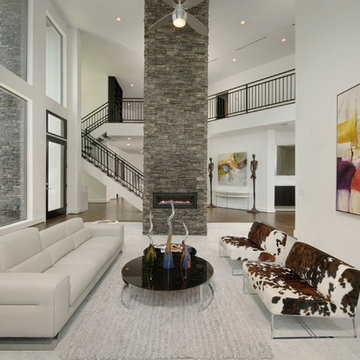
This residence boasts many amazing features, but one that stands out in specific is the dual sided fireplace clad in Eldorado Stone’s Black River Stacked Stone. Adding stone to the fireplace automatically creates a dramatic focal point and compliments the interior decor by mixing natural and artificial elements, contrasting colors, as well as incorporating a variety of textures. By weaving in stone as architectural accents throughout the the home, the interior and the exterior seamlessly flow into one another and the project as a whole becomes an architectural masterpiece.
Designer: Contour Interior Design, LLC
Website: www.contourinteriordesign.com
Builder: Capital Builders
Website: www.capitalbuildreshouston.com
Eldorado Stone Profile Featured: Black River Stacked Stone installed with a Dry-Stack grout technique
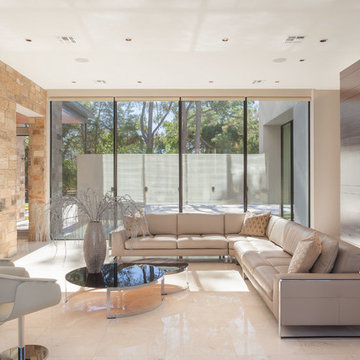
Benjamin Hill Photography
Ispirazione per un ampio soggiorno design con camino lineare Ribbon, cornice del camino in pietra e pavimento bianco
Ispirazione per un ampio soggiorno design con camino lineare Ribbon, cornice del camino in pietra e pavimento bianco
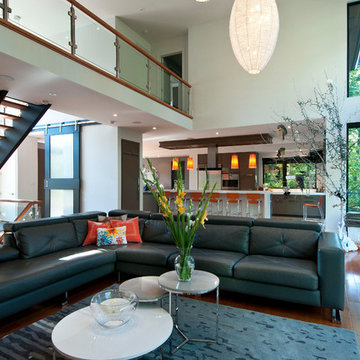
custom home in Mississauga
Esempio di un soggiorno design aperto e di medie dimensioni con sala formale, pareti beige, pavimento in legno massello medio, camino lineare Ribbon, cornice del camino in pietra e nessuna TV
Esempio di un soggiorno design aperto e di medie dimensioni con sala formale, pareti beige, pavimento in legno massello medio, camino lineare Ribbon, cornice del camino in pietra e nessuna TV
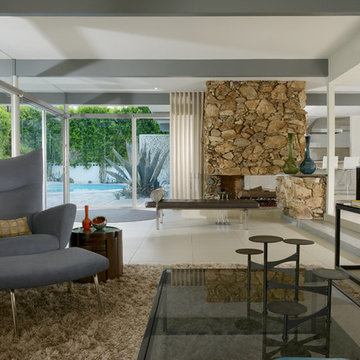
Photography by Daniel Chavkin
Foto di un soggiorno minimal con pareti bianche, pavimento in gres porcellanato, camino bifacciale e cornice del camino in pietra
Foto di un soggiorno minimal con pareti bianche, pavimento in gres porcellanato, camino bifacciale e cornice del camino in pietra
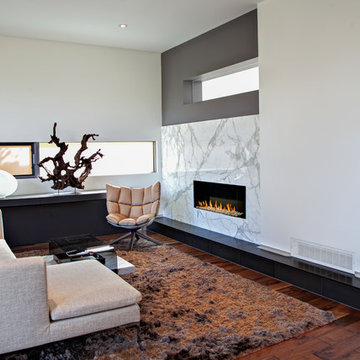
Arete (Tula) Edmunds - ArtLine Photography;
Immagine di un grande soggiorno minimal con pareti bianche, sala formale, pavimento in legno massello medio, camino lineare Ribbon, cornice del camino in pietra e tappeto
Immagine di un grande soggiorno minimal con pareti bianche, sala formale, pavimento in legno massello medio, camino lineare Ribbon, cornice del camino in pietra e tappeto
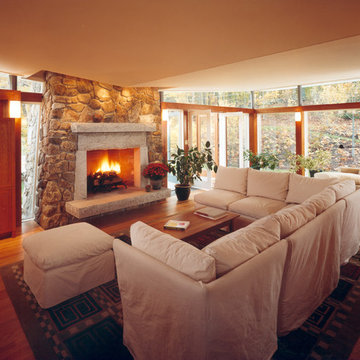
Immagine di un soggiorno minimal di medie dimensioni e aperto con sala formale, camino classico, cornice del camino in pietra e nessuna TV
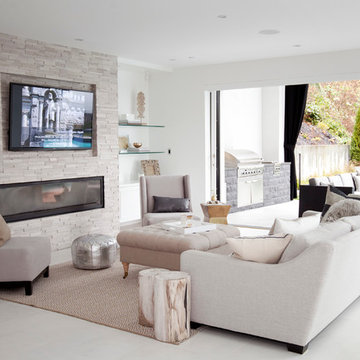
Janis Nicolay
Esempio di un soggiorno contemporaneo con cornice del camino in pietra
Esempio di un soggiorno contemporaneo con cornice del camino in pietra
Soggiorni contemporanei con cornice del camino in pietra - Foto e idee per arredare
4