Soggiorni contemporanei con cornice del camino in legno - Foto e idee per arredare
Filtra anche per:
Budget
Ordina per:Popolari oggi
101 - 120 di 4.501 foto
1 di 3
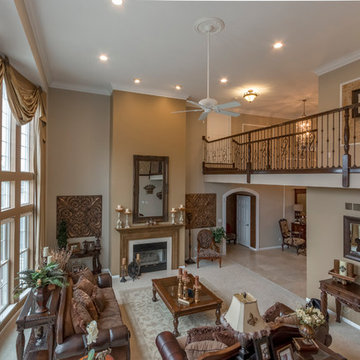
wideiphoto - Mark Schmitz
Esempio di un ampio soggiorno minimal aperto con pareti beige, moquette, camino classico, cornice del camino in legno e nessuna TV
Esempio di un ampio soggiorno minimal aperto con pareti beige, moquette, camino classico, cornice del camino in legno e nessuna TV
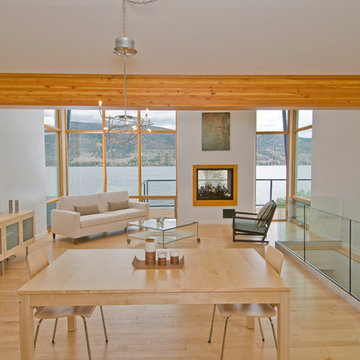
Great Room - A contemporary home with a roof made up of two offset inverted rectangles that integrate into a single building supported by a solid wood beam. The visual impact is stunning yet the home integrates into the rich, semi-arid grasslands and opens to embrace the inspired views of Nicola Lake! The laminated wood beam is not really supported by the port hole openings, instead it is really part of a solid structural wood support system built up within the building envelope and providing lateral support for the home. The glazed windows extend from the underside of the roof plane down to the floor of the main living area, creating a ‘zero edge’ water view and the L shaped deck does not fully extend along the width of the lake façade so that uninterrupted lake and hillside views can be enjoyed from the interior. Finally lakeside beauty is captured by a window wall where an indoor/outdoor concrete fireplace enhances the views from the interior while creating a warm and welcoming atmosphere deck-side. - See more at: http://mitchellbrock.com/projects/case-studies/lake-city-home/#sthash.cwQTqPYv.dpuf

Organic Contemporary Design in an Industrial Setting… Organic Contemporary elements in an industrial building is a natural fit. Turner Design Firm designers Tessea McCrary and Jeanine Turner created a warm inviting home in the iconic Silo Point Luxury Condominiums.
Transforming the Least Desirable Feature into the Best… We pride ourselves with the ability to take the least desirable feature of a home and transform it into the most pleasant. This condo is a perfect example. In the corner of the open floor living space was a large drywalled platform. We designed a fireplace surround and multi-level platform using warm walnut wood and black charred wood slats. We transformed the space into a beautiful and inviting sitting area with the help of skilled carpenter, Jeremy Puissegur of Cajun Crafted and experienced installer, Fred Schneider
Industrial Features Enhanced… Neutral stacked stone tiles work perfectly to enhance the original structural exposed steel beams. Our lighting selection were chosen to mimic the structural elements. Charred wood, natural walnut and steel-look tiles were all chosen as a gesture to the industrial era’s use of raw materials.
Creating a Cohesive Look with Furnishings and Accessories… Designer Tessea McCrary added luster with curated furnishings, fixtures and accessories. Her selections of color and texture using a pallet of cream, grey and walnut wood with a hint of blue and black created an updated classic contemporary look complimenting the industrial vide.
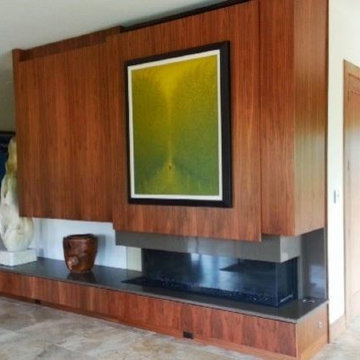
Contemporary gas direct vent fireplace with three-sided opening and fire glass media. Fireplace project completed by Shelby Hearth Co
Esempio di un soggiorno contemporaneo con camino lineare Ribbon, cornice del camino in legno e TV nascosta
Esempio di un soggiorno contemporaneo con camino lineare Ribbon, cornice del camino in legno e TV nascosta

Open Concept Family Room, Featuring a 20' long Custom Made Douglas Fir Wood Paneled Wall with 15' Overhang, 10' Bio-Ethenol Fireplace, LED Lighting and Built-In Speakers.
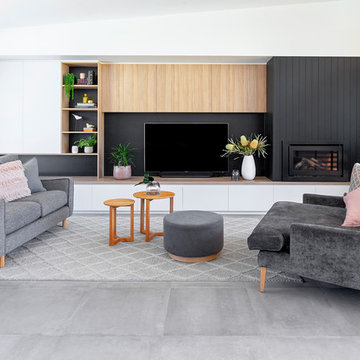
Builder: Clark Homes
Photographer: Chrissie Francis
Stylist: Mel Wilson
Ispirazione per un grande soggiorno minimal aperto con pareti bianche, pavimento con piastrelle in ceramica, cornice del camino in legno, TV a parete, pavimento grigio, sala formale e camino classico
Ispirazione per un grande soggiorno minimal aperto con pareti bianche, pavimento con piastrelle in ceramica, cornice del camino in legno, TV a parete, pavimento grigio, sala formale e camino classico
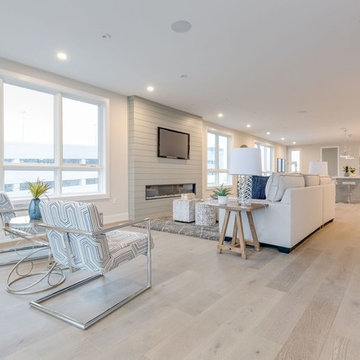
Idee per un grande soggiorno minimal aperto con pareti beige, parquet chiaro, camino lineare Ribbon, cornice del camino in legno, TV a parete e pavimento beige
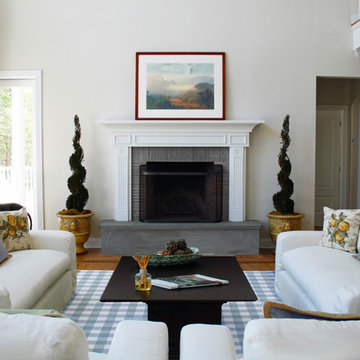
Esempio di un piccolo soggiorno minimal aperto con pareti bianche, pavimento in legno massello medio, camino classico, cornice del camino in legno e pavimento marrone
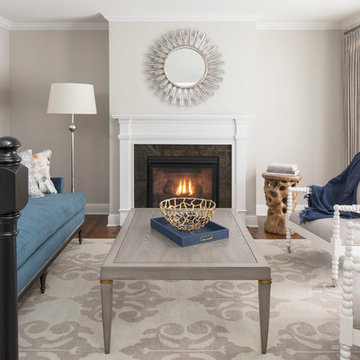
Martha O'Hara Interiors, Interior Design & Photo Styling | Troy Thies, Photography | MDS Remodeling, Home Remodel | Please Note: All “related,” “similar,” and “sponsored” products tagged or listed by Houzz are not actual products pictured. They have not been approved by Martha O’Hara Interiors nor any of the professionals credited. For info about our work: design@oharainteriors.com
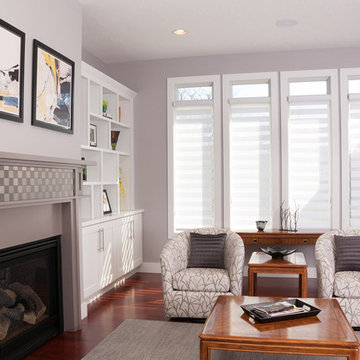
Window Treatments by Interior Style by Kari, Photo by: Christine Petkov Photography, Builder: Steve Schrader Homes, LLC.
Foto di un soggiorno minimal di medie dimensioni e aperto con pareti grigie, parquet scuro, camino classico, cornice del camino in legno, TV a parete e pavimento marrone
Foto di un soggiorno minimal di medie dimensioni e aperto con pareti grigie, parquet scuro, camino classico, cornice del camino in legno, TV a parete e pavimento marrone
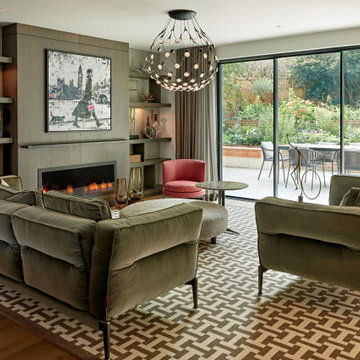
Immagine di un soggiorno design con camino lineare Ribbon e cornice del camino in legno
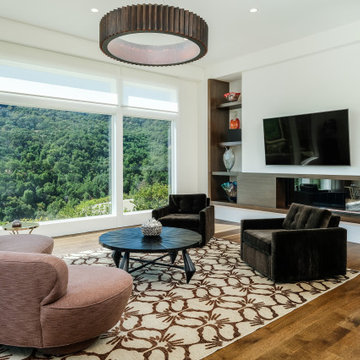
Immagine di un soggiorno design aperto con pareti marroni, pavimento in legno massello medio, camino lineare Ribbon, cornice del camino in legno, TV a parete e pavimento marrone
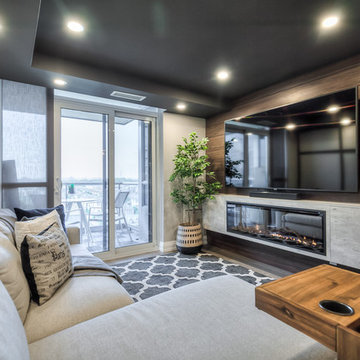
Foto di un soggiorno contemporaneo di medie dimensioni e aperto con pareti grigie, pavimento in legno massello medio, camino sospeso, cornice del camino in legno, TV a parete, pavimento grigio e tappeto
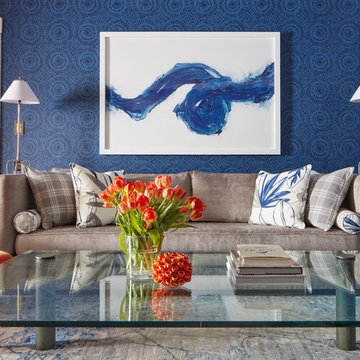
This room is the Media Room in the 2016 Junior League Shophouse. This space is intended for a family meeting space where a multi generation family could gather. The idea is that the kids could be playing video games while their grandparents are relaxing and reading the paper by the fire and their parents could be enjoying a cup of coffee while skimming their emails. This is a shot of the wall mounted tv screen, a ceiling mounted projector is connected to the internet and can stream anything online. Photo by Jared Kuzia.
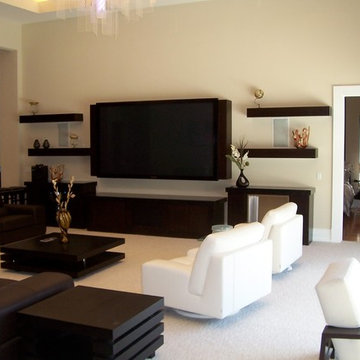
Phil Johnson, CKD
Immagine di un ampio soggiorno minimal con camino sospeso, cornice del camino in legno e TV a parete
Immagine di un ampio soggiorno minimal con camino sospeso, cornice del camino in legno e TV a parete
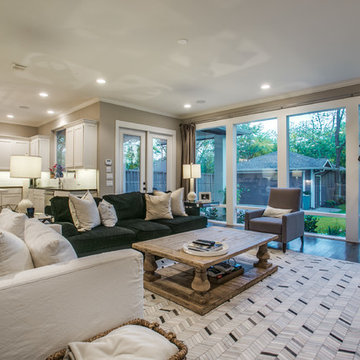
Esempio di un grande soggiorno contemporaneo aperto con sala formale, pareti beige, pavimento in legno massello medio, camino classico, cornice del camino in legno, TV a parete e pavimento marrone
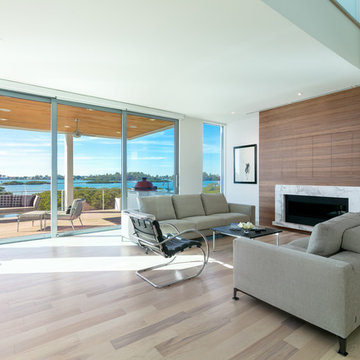
Built by NWC Construction
Ryan Gamma Photography
Ispirazione per un soggiorno contemporaneo di medie dimensioni e aperto con pareti bianche, parquet chiaro, camino classico, cornice del camino in legno, parete attrezzata e pavimento multicolore
Ispirazione per un soggiorno contemporaneo di medie dimensioni e aperto con pareti bianche, parquet chiaro, camino classico, cornice del camino in legno, parete attrezzata e pavimento multicolore
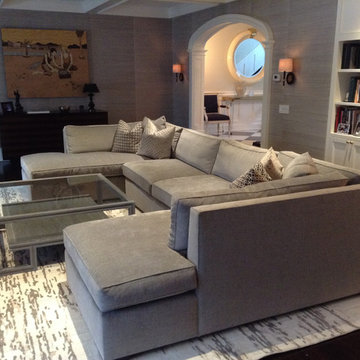
MLC Interiors
35 Old Farm Road
Basking Ridge, NJ 07920
Immagine di un grande soggiorno contemporaneo aperto con camino classico, cornice del camino in legno, parete attrezzata, angolo bar, pareti grigie, parquet scuro e pavimento marrone
Immagine di un grande soggiorno contemporaneo aperto con camino classico, cornice del camino in legno, parete attrezzata, angolo bar, pareti grigie, parquet scuro e pavimento marrone
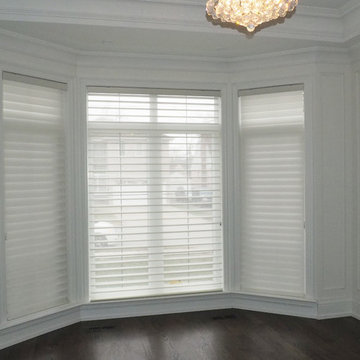
Trendy Blinds Inc.: Silhouette style shades works much better than regular horizontal blinds in elevating the look and feel of a formal living room,
Immagine di un soggiorno contemporaneo di medie dimensioni e aperto con sala formale, pareti beige, parquet scuro, camino classico, cornice del camino in legno e nessuna TV
Immagine di un soggiorno contemporaneo di medie dimensioni e aperto con sala formale, pareti beige, parquet scuro, camino classico, cornice del camino in legno e nessuna TV
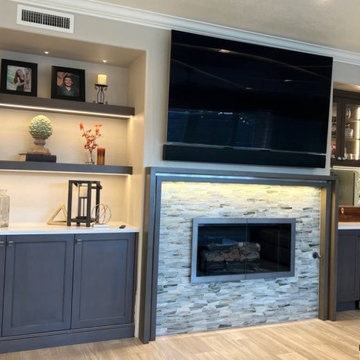
Idee per un soggiorno minimal di medie dimensioni e aperto con pavimento con piastrelle in ceramica, cornice del camino in legno, TV a parete e pavimento multicolore
Soggiorni contemporanei con cornice del camino in legno - Foto e idee per arredare
6