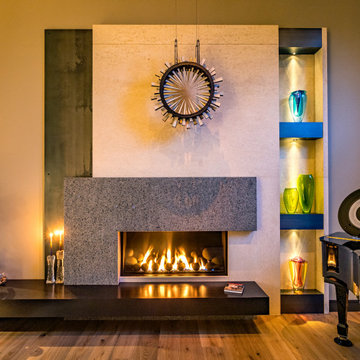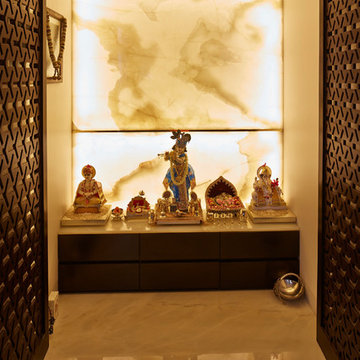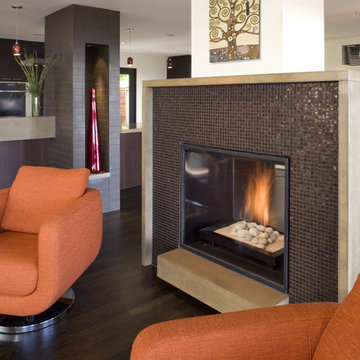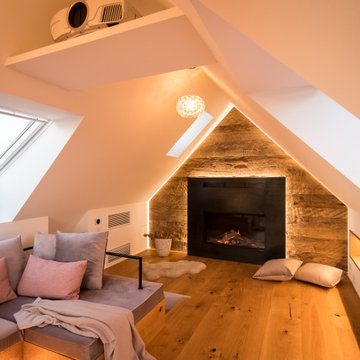Soggiorni contemporanei arancioni - Foto e idee per arredare
Filtra anche per:
Budget
Ordina per:Popolari oggi
101 - 120 di 4.580 foto
1 di 3
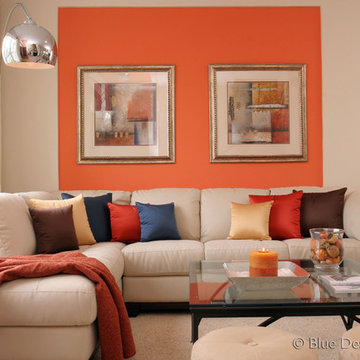
Living room space that provides a pop of color and divides the living room from the dining room on the right with the color blocks. The main colors of the sofa and flooring are neutral, to add additional color pillows and accents are featured to bring life and comfort to the space.
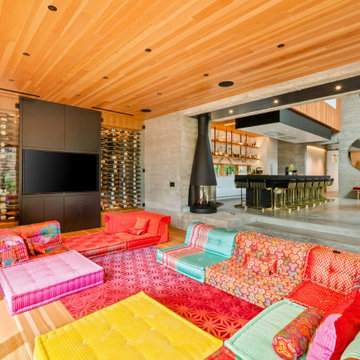
Esempio di un soggiorno contemporaneo aperto con parquet chiaro, camino ad angolo, cornice del camino in cemento, parete attrezzata, soffitto in legno e pavimento beige
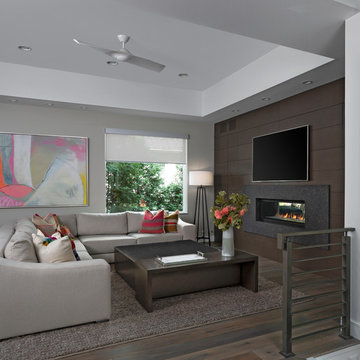
Foto di un grande soggiorno contemporaneo aperto con pareti grigie, parquet scuro, cornice del camino in pietra, camino lineare Ribbon, TV a parete e pavimento marrone
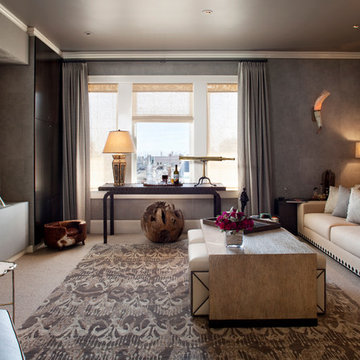
Paul Dyer
Immagine di un grande soggiorno minimal aperto con pareti grigie, moquette, nessun camino, nessuna TV e pavimento beige
Immagine di un grande soggiorno minimal aperto con pareti grigie, moquette, nessun camino, nessuna TV e pavimento beige
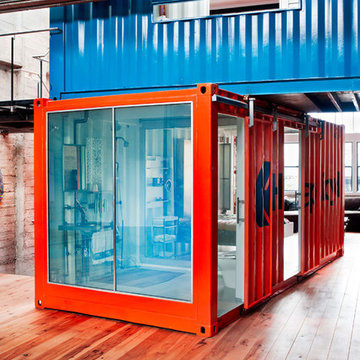
Shipping container house, photo by Drew Kelly.
Immagine di un soggiorno contemporaneo
Immagine di un soggiorno contemporaneo
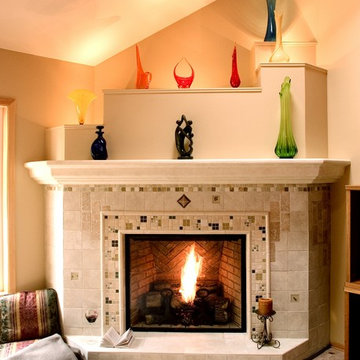
Mosaic tile hearth and surround borders furnace-rated fireplace with up-lit glass shelving.
Ispirazione per un soggiorno design di medie dimensioni con pareti beige, moquette, camino ad angolo e cornice del camino in pietra
Ispirazione per un soggiorno design di medie dimensioni con pareti beige, moquette, camino ad angolo e cornice del camino in pietra
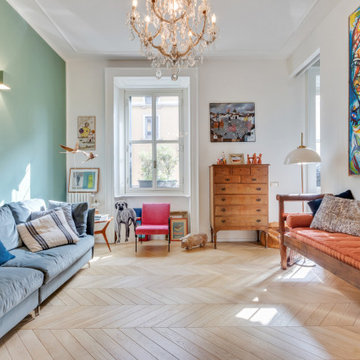
Ispirazione per un soggiorno design con con abbinamento di divani diversi

Going up the Victorian front stair you enter Unit B at the second floor which opens to a flexible living space - previously there was no interior stair access to all floors so part of the task was to create a stairway that joined three floors together - so a sleek new stair tower was added.
Photo Credit: John Sutton Photography

This luxurious interior tells a story of more than a modern condo building in the heart of Philadelphia. It unfolds to reveal layers of history through Persian rugs, a mix of furniture styles, and has unified it all with an unexpected color story.
The palette for this riverfront condo is grounded in natural wood textures and green plants that allow for a playful tension that feels both fresh and eclectic in a metropolitan setting.
The high-rise unit boasts a long terrace with a western exposure that we outfitted with custom Lexington outdoor furniture distinct in its finishes and balance between fun and sophistication.

Upstairs living area complete with wall mounted TV, under-lit floating shelves, fireplace, and a built-in desk
Immagine di un grande soggiorno contemporaneo con pareti bianche, parquet chiaro, camino lineare Ribbon, TV a parete e cornice del camino in pietra
Immagine di un grande soggiorno contemporaneo con pareti bianche, parquet chiaro, camino lineare Ribbon, TV a parete e cornice del camino in pietra

My client was moving from a 5,000 sq ft home into a 1,365 sq ft townhouse. She wanted a clean palate and room for entertaining. The main living space on the first floor has 5 sitting areas, three are shown here. She travels a lot and wanted her art work to be showcased. We kept the overall color scheme black and white to help give the space a modern loft/ art gallery feel. the result was clean and modern without feeling cold. Randal Perry Photography
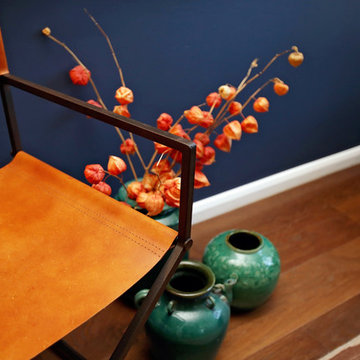
Dried Chinese Lanterns with their bright orange colour, provide the contrast to the blue of the wall and the green of the Chinese urns. The slim iron frame of this leather directors chair takes up little visual space in the room
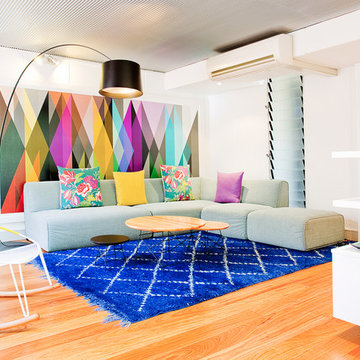
Designer: Bronwyn Poole
Photographer: Matt Craig
Esempio di un soggiorno design di medie dimensioni con pareti bianche e parquet chiaro
Esempio di un soggiorno design di medie dimensioni con pareti bianche e parquet chiaro

Paul Dyer Photography
While we appreciate your love for our work, and interest in our projects, we are unable to answer every question about details in our photos. Please send us a private message if you are interested in our architectural services on your next project.
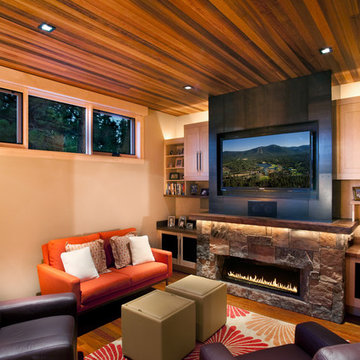
Ethan Rohloff Photography
Immagine di un soggiorno design con cornice del camino in pietra
Immagine di un soggiorno design con cornice del camino in pietra

Rénovation d'un appartement en duplex de 200m2 dans le 17ème arrondissement de Paris.
Design Charlotte Féquet & Laurie Mazit.
Photos Laura Jacques.
Soggiorni contemporanei arancioni - Foto e idee per arredare
6
