Soggiorni con TV nascosta e pavimento marrone - Foto e idee per arredare
Filtra anche per:
Budget
Ordina per:Popolari oggi
81 - 100 di 2.968 foto
1 di 3
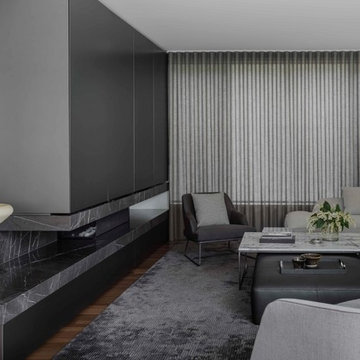
Photography: Nicholas Watt
Ispirazione per un grande soggiorno design aperto con sala formale, pareti bianche, pavimento in legno massello medio, camino classico, cornice del camino in pietra, TV nascosta e pavimento marrone
Ispirazione per un grande soggiorno design aperto con sala formale, pareti bianche, pavimento in legno massello medio, camino classico, cornice del camino in pietra, TV nascosta e pavimento marrone
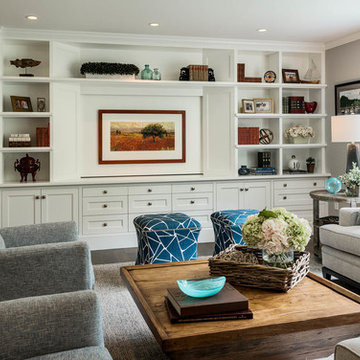
Rob Karosis
Foto di un soggiorno classico di medie dimensioni e aperto con pareti grigie, parquet scuro, TV nascosta, pavimento marrone, sala formale e nessun camino
Foto di un soggiorno classico di medie dimensioni e aperto con pareti grigie, parquet scuro, TV nascosta, pavimento marrone, sala formale e nessun camino
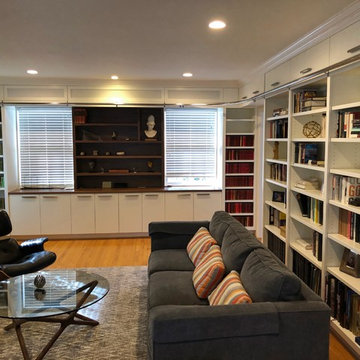
We did this library and screen room project, designed by Linton Architects in 2017.
It features lots of bookshelf space, upper storage, a rolling library ladder and a retractable digital projector screen.
Of particular note is the use of the space above the windows to house the screen and main speakers, which is enclosed by lift-up doors that have speaker grille cloth panels. I also made a Walnut library table to store the digital projector under a drop leaf.
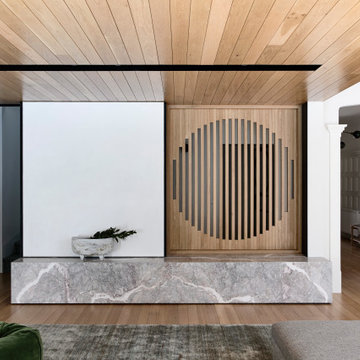
Esempio di un soggiorno minimal di medie dimensioni e aperto con pareti bianche, pavimento in legno massello medio, TV nascosta e pavimento marrone
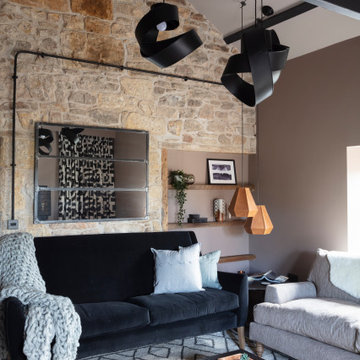
Foto di un soggiorno minimal di medie dimensioni e chiuso con pareti beige, moquette, stufa a legna, cornice del camino in legno, TV nascosta e pavimento marrone
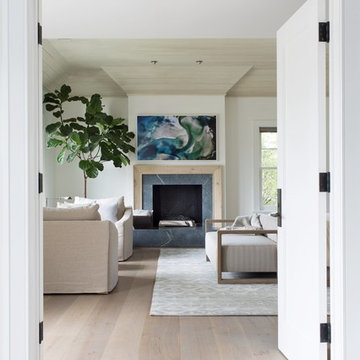
Living room with white oak paneled tray ceiling, rubio monocoat center cut character grade white oak floors, and built in fireplace with soapstone surround.
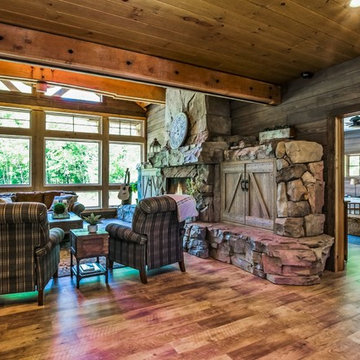
Artisan Craft Homes
Foto di un grande soggiorno stile rurale aperto con pareti marroni, pavimento in vinile, camino classico, cornice del camino in cemento, TV nascosta e pavimento marrone
Foto di un grande soggiorno stile rurale aperto con pareti marroni, pavimento in vinile, camino classico, cornice del camino in cemento, TV nascosta e pavimento marrone
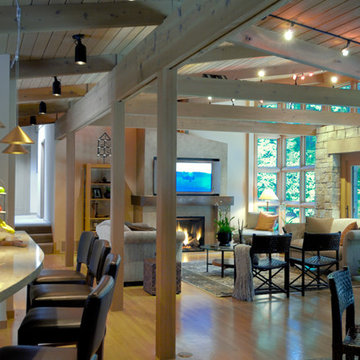
The new great room is open to the surrounding beauty of the forest in a way that wasn’t possible before with an overbearing fireplace in the middle of the space.
Photography by Mike Jensen
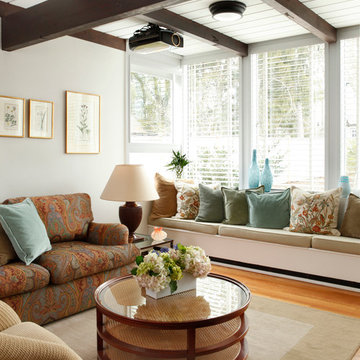
The family room was freshened with updating the windows, installing built in bench seating, refinishing hard wood floors, ceiling beams and a fresh coat of paint.

We are delighted to reveal our recent ‘House of Colour’ Barnes project.
We had such fun designing a space that’s not just aesthetically playful and vibrant, but also functional and comfortable for a young family. We loved incorporating lively hues, bold patterns and luxurious textures. What a pleasure to have creative freedom designing interiors that reflect our client’s personality.
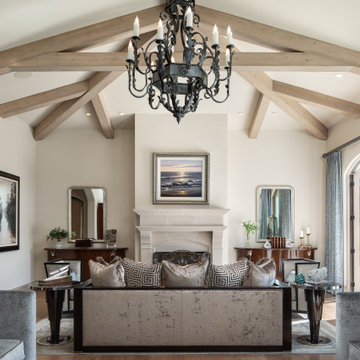
Large bright living room with vaulted ceilings and exposed wood beams overlooks the Pacific Ocean. Contemporary furnishings and a large chandelier complete the space.
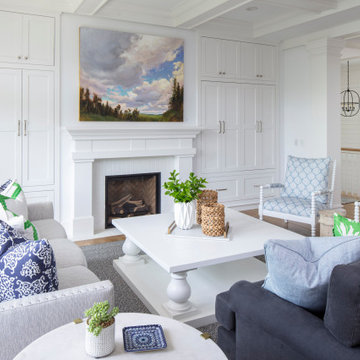
Martha O'Hara Interiors, Interior Design & Photo Styling | Troy Thies, Photography | Swan Architecture, Architect | Great Neighborhood Homes, Builder
Please Note: All “related,” “similar,” and “sponsored” products tagged or listed by Houzz are not actual products pictured. They have not been approved by Martha O’Hara Interiors nor any of the professionals credited. For info about our work: design@oharainteriors.com
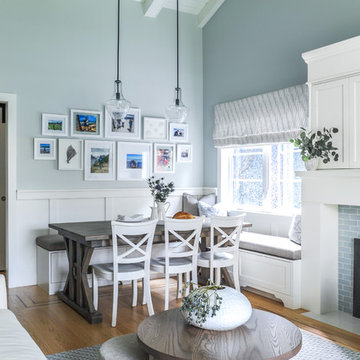
This tiny home is located on a treelined street in the Kitsilano neighborhood of Vancouver. We helped our client create a living and dining space with a beach vibe in this small front room that comfortably accommodates their growing family of four. The starting point for the decor was the client's treasured antique chaise (positioned under the large window) and the scheme grew from there. We employed a few important space saving techniques in this room... One is building seating into a corner that doubles as storage, the other is tucking a footstool, which can double as an extra seat, under the custom wood coffee table. The TV is carefully concealed in the custom millwork above the fireplace. Finally, we personalized this space by designing a family gallery wall that combines family photos and shadow boxes of treasured keepsakes. Interior Decorating by Lori Steeves of Simply Home Decorating. Photos by Tracey Ayton Photography
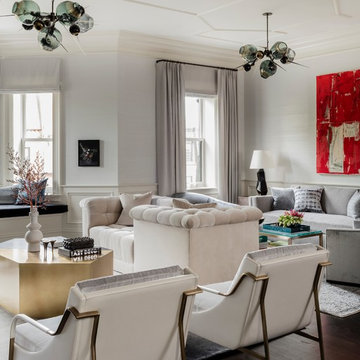
Photography by Michael J. Lee
Immagine di un grande soggiorno classico aperto con sala formale, pareti bianche, parquet scuro, camino classico, cornice del camino in pietra, TV nascosta e pavimento marrone
Immagine di un grande soggiorno classico aperto con sala formale, pareti bianche, parquet scuro, camino classico, cornice del camino in pietra, TV nascosta e pavimento marrone
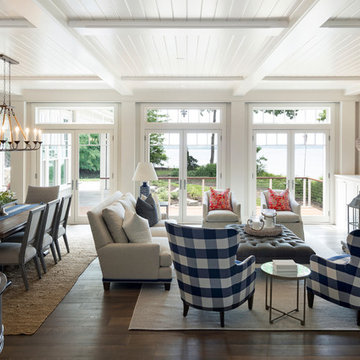
Photos by Spacecrafting Photography
Esempio di un soggiorno classico aperto con pareti bianche, pavimento in legno massello medio, camino classico, cornice del camino in pietra, TV nascosta e pavimento marrone
Esempio di un soggiorno classico aperto con pareti bianche, pavimento in legno massello medio, camino classico, cornice del camino in pietra, TV nascosta e pavimento marrone
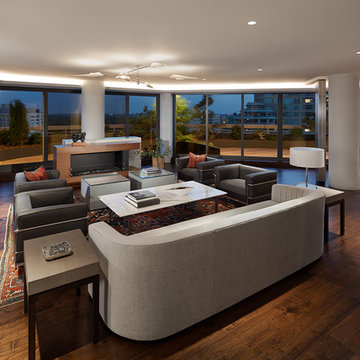
Open plan living/dining space that takes advantage of the sweeping views.
Anice Hoachlander, Hoachlander Davis Photography, LLC
Idee per un grande soggiorno design aperto con sala formale, parquet scuro, camino classico, cornice del camino in legno, TV nascosta, pareti bianche e pavimento marrone
Idee per un grande soggiorno design aperto con sala formale, parquet scuro, camino classico, cornice del camino in legno, TV nascosta, pareti bianche e pavimento marrone
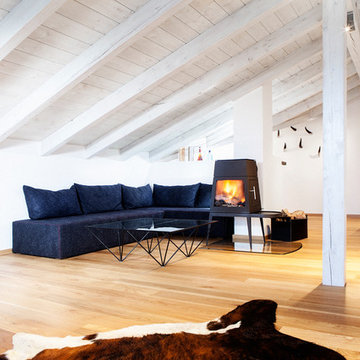
BESPOKE
Esempio di un grande soggiorno scandinavo chiuso con pareti bianche, parquet chiaro, stufa a legna, sala formale, cornice del camino in metallo, TV nascosta e pavimento marrone
Esempio di un grande soggiorno scandinavo chiuso con pareti bianche, parquet chiaro, stufa a legna, sala formale, cornice del camino in metallo, TV nascosta e pavimento marrone
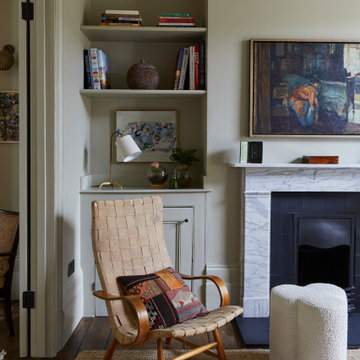
Double reception room with Georgian features such as sash windows and shutters, marble fireplace, wooden floor boards, coving. Warm neutral wall colours layered with fabric patterns and rust and green accents
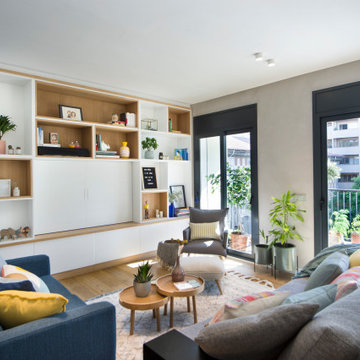
Ispirazione per un soggiorno design con pareti grigie, pavimento in legno massello medio, TV nascosta e pavimento marrone
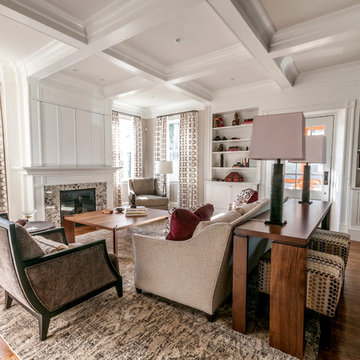
Foto di un grande soggiorno chic chiuso con pareti bianche, parquet scuro, camino classico, TV nascosta, sala formale, cornice del camino in pietra e pavimento marrone
Soggiorni con TV nascosta e pavimento marrone - Foto e idee per arredare
5