Soggiorni con TV nascosta e pavimento marrone - Foto e idee per arredare
Filtra anche per:
Budget
Ordina per:Popolari oggi
41 - 60 di 2.968 foto
1 di 3

This is stunning Dura Supreme Cabinetry home was carefully designed by designer Aaron Mauk and his team at Mauk Cabinets by Design in Tipp City, Ohio and was featured in the Dayton Homearama Touring Edition. You’ll find Dura Supreme Cabinetry throughout the home including the bathrooms, the kitchen, a laundry room, and an entertainment room/wet bar area. Each room was designed to be beautiful and unique, yet coordinate fabulously with each other.
The kitchen is in the heart of this stunning new home and has an open concept that flows with the family room. A one-of-a-kind kitchen island was designed with a built-in banquet seating (breakfast nook seating) and breakfast bar to create a space to dine and entertain while also providing a large work surface and kitchen sink space. Coordinating built-ins and mantle frame the fireplace and create a seamless look with the white kitchen cabinetry.
A combination of glass and mirrored mullion doors are used throughout the space to create a spacious, airy feel. The mirrored mullions also worked as a way to accent and conceal the large paneled refrigerator. The vaulted ceilings with darkly stained trusses and unique circular ceiling molding applications set this design apart as a true one-of-a-kind home.
Featured Product Details:
Kitchen and Living Room: Dura Supreme Cabinetry’s Lauren door style and Mullion Pattern #15.
Fireplace Mantle: Dura Supreme Cabinetry is shown in a Personal Paint Match finish, Outerspace SW 6251.
Request a FREE Dura Supreme Cabinetry Brochure Packet:
http://www.durasupreme.com/request-brochure

Central voids funnel a stream of light into the house whilst allowing cross ventilation. The voids provide visual and acoustic separation between rooms, whilst still affording a vertical connection. In order to balance the shared spaces with the need for solitary, private spaces, we were able to convince our Client to extend the brief to incorporate a series of small “interludes”.
Photographer - Cameron Minns

Ispirazione per un grande soggiorno minimal aperto con pavimento in legno massello medio, cornice del camino in pietra, TV nascosta, pavimento marrone, soffitto in legno e pareti in legno
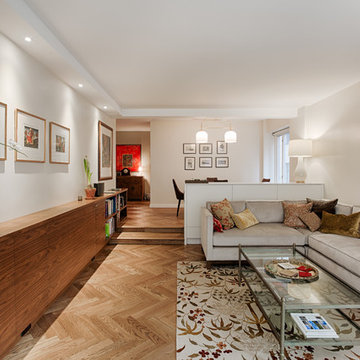
This luxurious living room is divided into several functional areas. The main area is designed for relaxation, warm hospitality and peaceful communication with the family.
It includes stylish sofas and armchairs, as well as an amazing glass coffee table placed in the center of the room. Colorful cushions, books, houseplants and paintings act as spectacular decorative elements.
Dreaming of the perfect living room? The Grandeur Hills Group design studio is bound to help you make your living room fully functional, stylish, and attractive!

This is a closer view of the first seating arrangement in front of the fireplace.
Photo by Michael Hunter.
Ispirazione per un grande soggiorno chic aperto con pareti grigie, pavimento in mattoni, camino classico, cornice del camino in pietra, TV nascosta e pavimento marrone
Ispirazione per un grande soggiorno chic aperto con pareti grigie, pavimento in mattoni, camino classico, cornice del camino in pietra, TV nascosta e pavimento marrone
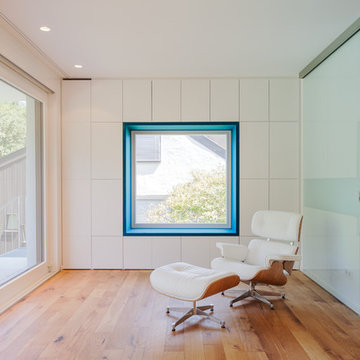
Foto: Jürgen Pollak
Idee per un grande soggiorno design aperto con pareti bianche, parquet chiaro, nessun camino, TV nascosta e pavimento marrone
Idee per un grande soggiorno design aperto con pareti bianche, parquet chiaro, nessun camino, TV nascosta e pavimento marrone
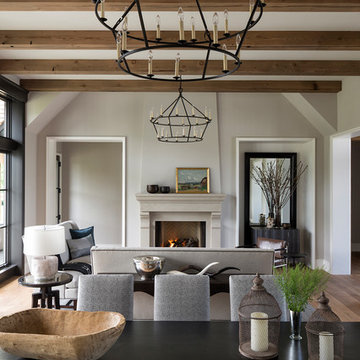
Landmark Photography
Immagine di un ampio soggiorno eclettico aperto con pareti beige, pavimento in legno massello medio, camino classico, cornice del camino in pietra, TV nascosta e pavimento marrone
Immagine di un ampio soggiorno eclettico aperto con pareti beige, pavimento in legno massello medio, camino classico, cornice del camino in pietra, TV nascosta e pavimento marrone
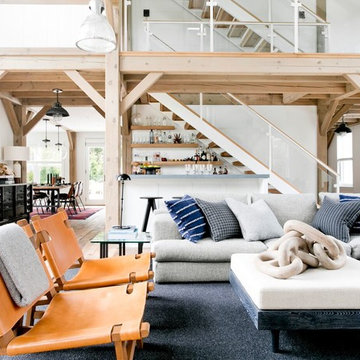
Rikki Snyder
Idee per un ampio soggiorno country aperto con pareti bianche, parquet chiaro, camino classico, cornice del camino in mattoni, TV nascosta e pavimento marrone
Idee per un ampio soggiorno country aperto con pareti bianche, parquet chiaro, camino classico, cornice del camino in mattoni, TV nascosta e pavimento marrone
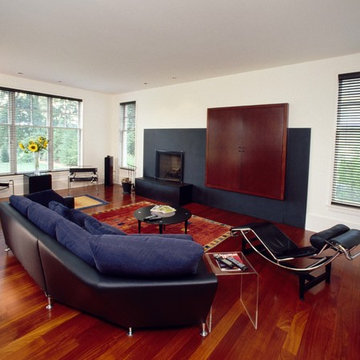
Terry Roberts Photography
Esempio di un grande soggiorno minimalista aperto con pareti bianche, parquet scuro, camino classico, cornice del camino in pietra, TV nascosta, sala formale e pavimento marrone
Esempio di un grande soggiorno minimalista aperto con pareti bianche, parquet scuro, camino classico, cornice del camino in pietra, TV nascosta, sala formale e pavimento marrone
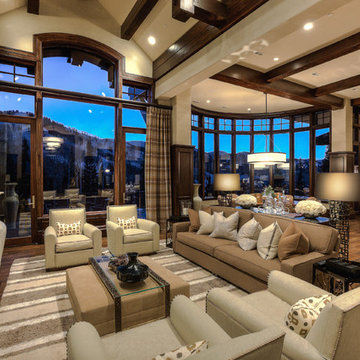
Ispirazione per un ampio soggiorno tradizionale aperto con pareti grigie, parquet scuro, camino classico, cornice del camino in pietra, pavimento marrone e TV nascosta
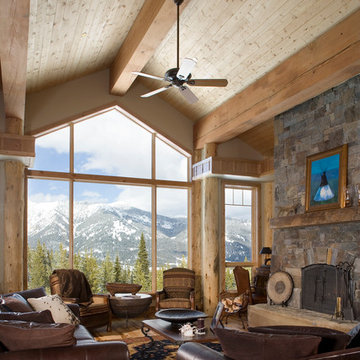
With enormous rectangular beams and round log posts, the Spanish Peaks House is a spectacular study in contrasts. Even the exterior—with horizontal log slab siding and vertical wood paneling—mixes textures and styles beautifully. An outdoor rock fireplace, built-in stone grill and ample seating enable the owners to make the most of the mountain-top setting.
Inside, the owners relied on Blue Ribbon Builders to capture the natural feel of the home’s surroundings. A massive boulder makes up the hearth in the great room, and provides ideal fireside seating. A custom-made stone replica of Lone Peak is the backsplash in a distinctive powder room; and a giant slab of granite adds the finishing touch to the home’s enviable wood, tile and granite kitchen. In the daylight basement, brushed concrete flooring adds both texture and durability.
Roger Wade
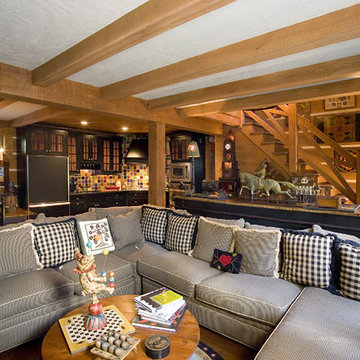
Immagine di un soggiorno stile rurale aperto e di medie dimensioni con pareti marroni, TV nascosta e pavimento marrone
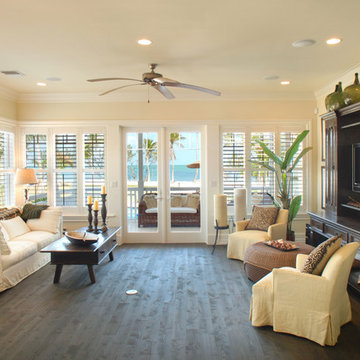
Photography by Barry Fitzgerald
Idee per un grande soggiorno tropicale aperto con pareti beige, parquet scuro, TV nascosta e pavimento marrone
Idee per un grande soggiorno tropicale aperto con pareti beige, parquet scuro, TV nascosta e pavimento marrone

Foto di un grande soggiorno contemporaneo aperto con pareti verdi, parquet chiaro, nessun camino, TV nascosta e pavimento marrone
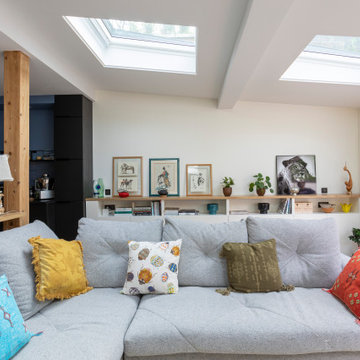
Le canapé Roche Bobois sous ses velux. L4ancienne bibliothèque a été remplacé par des meubles plus bas, permettant la mise en valeur des tableaux / déco.

The open plan family room provides ample seating for small or larger groups. Accents of blue, yellow and teal play against the white storage bench seats and taupe sofas. Custom bench seating and pillows.
Photo: Jean Bai / Konstrukt Photo

Idee per un grande soggiorno moderno aperto con sala formale, pareti bianche, pavimento in legno massello medio, camino ad angolo, cornice del camino in intonaco, TV nascosta e pavimento marrone
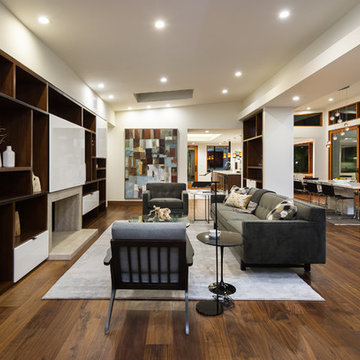
Ulimited Style Photography
Ispirazione per un soggiorno moderno di medie dimensioni e aperto con pareti bianche, pavimento in legno massello medio, camino classico, cornice del camino in pietra, TV nascosta e pavimento marrone
Ispirazione per un soggiorno moderno di medie dimensioni e aperto con pareti bianche, pavimento in legno massello medio, camino classico, cornice del camino in pietra, TV nascosta e pavimento marrone
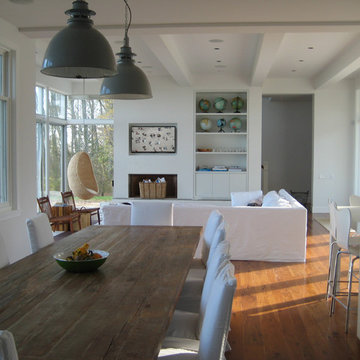
Esempio di un soggiorno stile marinaro aperto con pavimento in legno massello medio, pareti bianche, cornice del camino in intonaco, TV nascosta e pavimento marrone
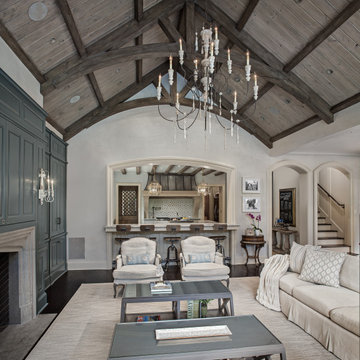
Living room with painted paneled wall with concealed storage & television. Fireplace with black firebrick & custom hand-carved limestone mantel. Custom distressed arched, heavy timber trusses and tongue & groove ceiling. Walls are plaster. View to the kitchen beyond through the breakfast bar at the kitchen pass-through.
Soggiorni con TV nascosta e pavimento marrone - Foto e idee per arredare
3