Soggiorni con TV autoportante - Foto e idee per arredare
Filtra anche per:
Budget
Ordina per:Popolari oggi
61 - 80 di 2.213 foto
1 di 3

We created a dark blue panelled feature wall which creates cohesion through the room by linking it with the dark blue kitchen cabinets and it also helps to zone this space to give it its own identity, separate from the kitchen and dining spaces.
This also helps to hide the TV which is less obvious against a dark backdrop than a clean white wall.

『森と暮らす家』 中庭と森の緑に包まれるリビング
アプローチ庭-中庭-森へと・・・
徐々に深い緑に包まれる
四季折々の自然とともに過ごすことのできる場所
風のそよぎ、木漏れ日・・・
虫の音、野鳥のさえずり
陽の光、月明りに照らされる樹々の揺らめき・・・
ここで過ごす日々の時間が、ゆったりと流れ
豊かな時を愉しめる場所となるように創造しました。
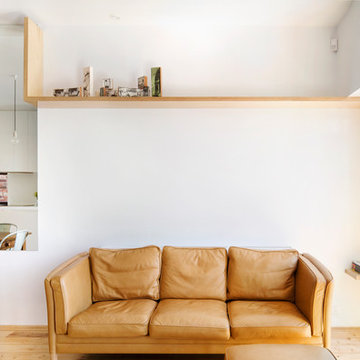
Christine Francis
Ispirazione per un soggiorno scandinavo di medie dimensioni e aperto con pareti bianche, parquet chiaro, camino classico, cornice del camino in legno e TV autoportante
Ispirazione per un soggiorno scandinavo di medie dimensioni e aperto con pareti bianche, parquet chiaro, camino classico, cornice del camino in legno e TV autoportante
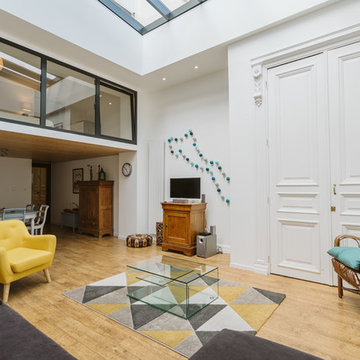
Suite à la démolition de l'ancien plafond nous avons gagné 1m de hauteur, ce qui nous a permis de créer une véritable chambre en mezzanine.
Immagine di un soggiorno design di medie dimensioni e aperto con sala formale, pareti bianche, parquet chiaro, nessun camino, TV autoportante e pavimento marrone
Immagine di un soggiorno design di medie dimensioni e aperto con sala formale, pareti bianche, parquet chiaro, nessun camino, TV autoportante e pavimento marrone
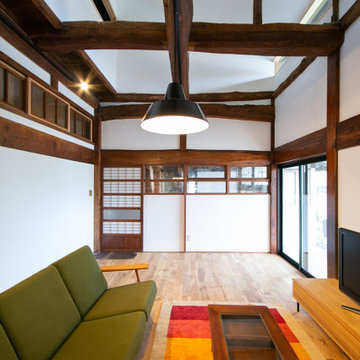
70年という月日を守り続けてきた農家住宅のリノベーション
建築当時の強靭な軸組みを活かし、新しい世代の住まい手の想いのこもったリノベーションとなった
夏は熱がこもり、冬は冷たい隙間風が入る環境から
開口部の改修、断熱工事や気密をはかり
夏は風が通り涼しく、冬は暖炉が燈り暖かい室内環境にした
空間動線は従来人寄せのための二間と奥の間を一体として家族の団欒と仲間と過ごせる動線とした
北側の薄暗く奥まったダイニングキッチンが明るく開放的な造りとなった
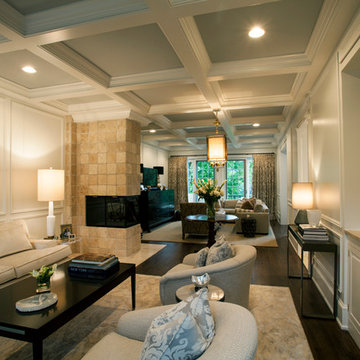
The elegance of this Villanova living room can be shown in its custom coffered ceiling, raised panel walls, tumbled marble stone fireplace, dark hardwood floors, and stunning pendant chandelier.
Photos by Alicia's Art, LLC
RUDLOFF Custom Builders, is a residential construction company that connects with clients early in the design phase to ensure every detail of your project is captured just as you imagined. RUDLOFF Custom Builders will create the project of your dreams that is executed by on-site project managers and skilled craftsman, while creating lifetime client relationships that are build on trust and integrity.
We are a full service, certified remodeling company that covers all of the Philadelphia suburban area including West Chester, Gladwynne, Malvern, Wayne, Haverford and more.
As a 6 time Best of Houzz winner, we look forward to working with you on your next project.
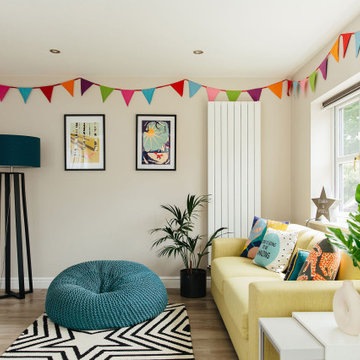
A playroom doesn't have to be an assault on the senses! This playroom has used fun colours but in a minimalistic way that keeps it stylish and easy to clean.
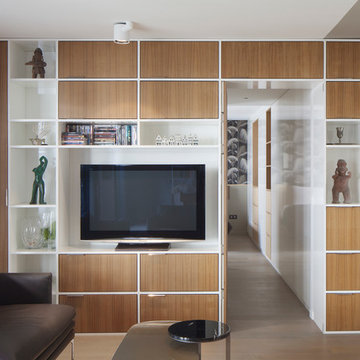
Immagine di un soggiorno design di medie dimensioni e chiuso con pareti bianche, parquet chiaro, nessun camino e TV autoportante
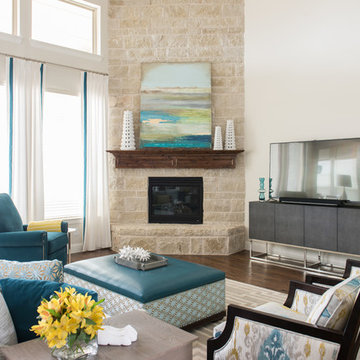
A beautiful, naturally lit open kitchen and living room bring happiness to this clients face as they enjoy the bright and cheerful color scheme throughout their space. The turquoise and yellow pops with base of gray is a wonderful complement to the space.
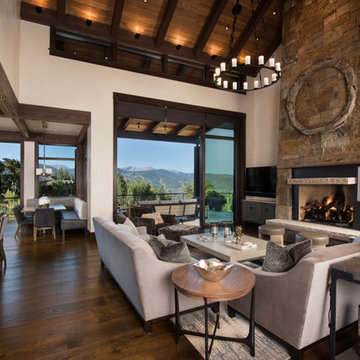
Ric Stovall
Ispirazione per un ampio soggiorno tradizionale aperto con sala formale, pareti beige, pavimento in legno massello medio, camino classico, cornice del camino in pietra, TV autoportante e pavimento marrone
Ispirazione per un ampio soggiorno tradizionale aperto con sala formale, pareti beige, pavimento in legno massello medio, camino classico, cornice del camino in pietra, TV autoportante e pavimento marrone

Meuble sur mesure suspendu avec portes et tiroirs pour offrir un maximum de rangements tout en étant fonctionnel pour ranger le décodeur et les éléments wifi.
Les facades en blanc ne laissent ressortir que le plateau en stratifié coloris chêne miel.
Des éléments suspendus avec et sans porte, viennent créer un élément déstructuré qui apporte une touche d'originalité
De nouveaux rideaux et stores dans le même tissu ont été posés pour créer une harmonie visuelle.
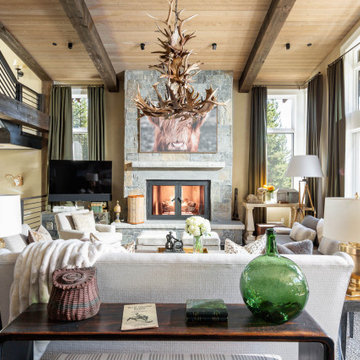
Esempio di un grande soggiorno stile rurale aperto con pareti beige, parquet scuro, camino classico, cornice del camino in pietra, TV autoportante e pavimento nero
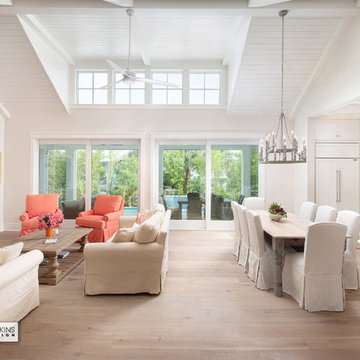
A row of transom windows bring in the light through this open concept living area. Photography by Diana Todorova
Esempio di un soggiorno costiero di medie dimensioni e aperto con pareti bianche, parquet chiaro, nessun camino, TV autoportante e pavimento beige
Esempio di un soggiorno costiero di medie dimensioni e aperto con pareti bianche, parquet chiaro, nessun camino, TV autoportante e pavimento beige
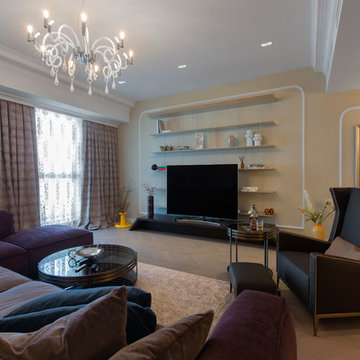
Esempio di un grande soggiorno eclettico aperto con sala formale, pareti beige, pavimento in legno massello medio, nessun camino, TV autoportante e pavimento beige

foto di Anna Positano
Foto di un soggiorno moderno di medie dimensioni e stile loft con pareti bianche, parquet chiaro, camino ad angolo, cornice del camino in intonaco, pavimento grigio e TV autoportante
Foto di un soggiorno moderno di medie dimensioni e stile loft con pareti bianche, parquet chiaro, camino ad angolo, cornice del camino in intonaco, pavimento grigio e TV autoportante
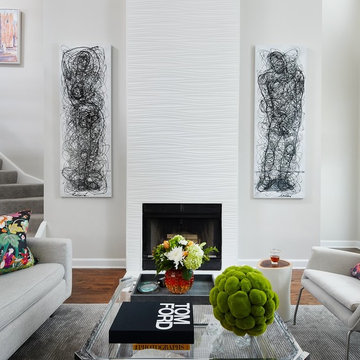
Foto di un grande soggiorno moderno stile loft con pareti grigie, parquet scuro, camino classico, cornice del camino piastrellata e TV autoportante

Idee per un ampio soggiorno chic aperto con libreria, pareti grigie, pavimento in legno massello medio, camino classico, cornice del camino piastrellata e TV autoportante

Ispirazione per un ampio soggiorno minimal aperto con pareti beige, pavimento in cemento, camino bifacciale, cornice del camino in pietra, TV autoportante e tappeto
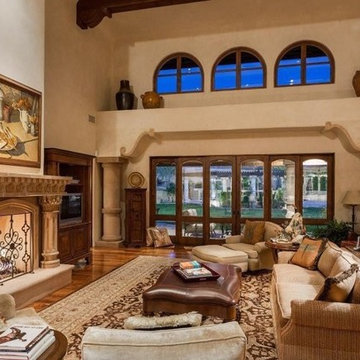
Inspiring interiors with coffee tables by Fratantoni Interior Designers.
Follow us on Twitter, Instagram, Pinterest and Facebook for more inspiring photos and home decor ideas!!
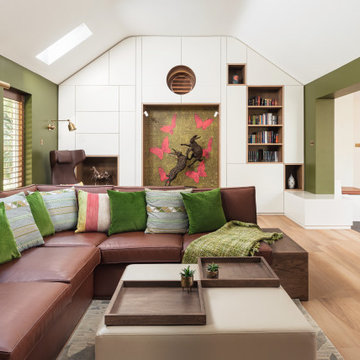
Immagine di un grande soggiorno contemporaneo aperto con libreria, stufa a legna e TV autoportante
Soggiorni con TV autoportante - Foto e idee per arredare
4