Soggiorni con TV a parete e soffitto ribassato - Foto e idee per arredare
Filtra anche per:
Budget
Ordina per:Popolari oggi
81 - 100 di 2.271 foto
1 di 3
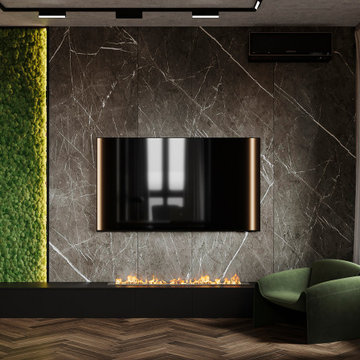
Ispirazione per un soggiorno minimal di medie dimensioni e aperto con sala formale, pareti nere, pavimento in laminato, camino lineare Ribbon, TV a parete, pavimento marrone, soffitto ribassato, carta da parati e cornice del camino in metallo
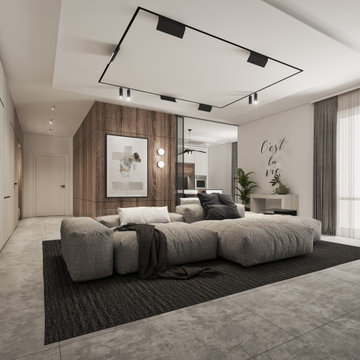
Foto di un grande soggiorno aperto con pareti bianche, pavimento in gres porcellanato, TV a parete, pavimento grigio e soffitto ribassato
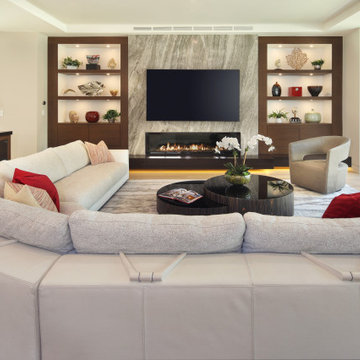
Foto di un grande soggiorno moderno aperto con pareti grigie, parquet chiaro, cornice del camino piastrellata, TV a parete, pavimento beige e soffitto ribassato
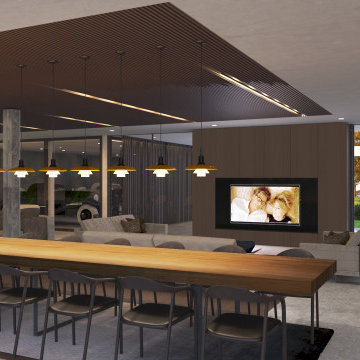
Ispirata alla tipologia a corte del baglio siciliano, la residenza è immersa in un ampio oliveto e si sviluppa su pianta quadrata da 30 x 30 m, con un corpo centrale e due ali simmetriche che racchiudono una corte interna.
L’accesso principale alla casa è raggiungibile da un lungo sentiero che attraversa l’oliveto e porta all’ ampio cancello scorrevole, centrale rispetto al prospetto principale e che permette di accedere sia a piedi che in auto.
Le due ali simmetriche contengono rispettivamente la zona notte e una zona garage per ospitare auto d’epoca da collezione, mentre il corpo centrale è costituito da un ampio open space per cucina e zona living, che nella zona a destra rispetto all’ingresso è collegata ad un’ala contenente palestra e zona musica.
Un’ala simmetrica a questa contiene la camera da letto padronale con zona benessere, bagno turco, bagno e cabina armadio. I due corpi sono separati da un’ampia veranda collegata visivamente e funzionalmente agli spazi della zona giorno, accessibile anche dall’ingresso secondario della proprietà. In asse con questo ambiente è presente uno spazio piscina, immerso nel verde del giardino.
La posizione delle ampie vetrate permette una continuità visiva tra tutti gli ambienti della casa, sia interni che esterni, mentre l’uitlizzo di ampie pannellature in brise soleil permette di gestire sia il grado di privacy desiderata che l’irraggiamento solare in ingresso.
La distribuzione interna è finalizzata a massimizzare ulteriormente la percezione degli spazi, con lunghi percorsi continui che definiscono gli spazi funzionali e accompagnano lo sguardo verso le aperture sul giardino o sulla corte interna.
In contrasto con la semplicità dell’intonaco bianco e delle forme essenziali della facciata, è stata scelta una palette colori naturale, ma intensa, con texture ricche come la pietra d’iseo a pavimento e le venature del noce per la falegnameria.
Solo la zona garage, separata da un ampio cristallo dalla zona giorno, presenta una texture di cemento nudo a vista, per creare un piacevole contrasto con la raffinata superficie delle automobili.
Inspired by sicilian ‘baglio’, the house is surrounded by a wide olive tree grove and its floorplan is based on 30 x 30 sqm square, the building is shaped like a C figure, with two symmetrical wings embracing a regular inner courtyard.
The white simple rectangular main façade is divided by a wide portal that gives access to the house both by
car and by foot.
The two symmetrical wings above described are designed to contain a garage for collectible luxury vintage cars on the right and the bedrooms on the left.
The main central body will contain a wide open space while a protruding small wing on the right will host a cosy gym and music area.
The same wing, repeated symmetrically on the right side will host the main bedroom with spa, sauna and changing room. In between the two protruding objects, a wide veranda, accessible also via a secondary entrance, aligns the inner open space with the pool area.
The wide windows allow visual connection between all the various spaces, including outdoor ones.
The simple color palette and the austerity of the outdoor finishes led to the choosing of richer textures for the indoors such as ‘pietra d’iseo’ and richly veined walnut paneling. The garage area is the only one characterized by a rough naked concrete finish on the walls, in contrast with the shiny polish of the cars’ bodies.
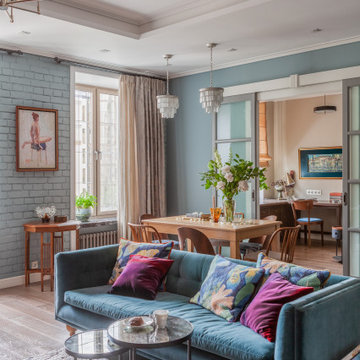
Ispirazione per un soggiorno classico di medie dimensioni e aperto con pareti blu, parquet scuro, TV a parete, pavimento marrone e soffitto ribassato
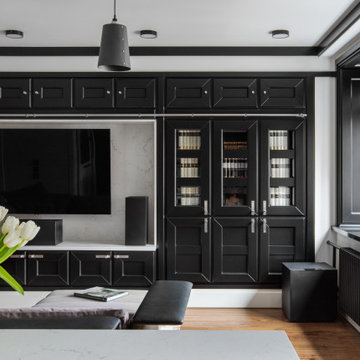
В проекте небольшой квартиры площадью 66м2 в старом кирпичном доме в ЦАО Москвы мы постарались создать рафинированное и премиальное пространство для жизни молодого гедониста. Несущая стена делит квартиру на 2 части, пространства по бокам от неё полностью перепланированы — справа open-space кухни-гостиной, слева приватная зона.
Ядром общего пространства является мебельный элемент, включающий шкаф для одежды со стороны прихожей и бытовую технику с витринами со стороны кухни. Напротив - гостиная, центром композиции которой служит библиотека с ТВ по центру. В центре кухни расположен остров, который объединен единой столешницей из искусственного камня с небольшим обеденным столом.
Все предметы мебели изготовлены на заказ по эскизам архитекторов.

This 1910 West Highlands home was so compartmentalized that you couldn't help to notice you were constantly entering a new room every 8-10 feet. There was also a 500 SF addition put on the back of the home to accommodate a living room, 3/4 bath, laundry room and back foyer - 350 SF of that was for the living room. Needless to say, the house needed to be gutted and replanned.
Kitchen+Dining+Laundry-Like most of these early 1900's homes, the kitchen was not the heartbeat of the home like they are today. This kitchen was tucked away in the back and smaller than any other social rooms in the house. We knocked out the walls of the dining room to expand and created an open floor plan suitable for any type of gathering. As a nod to the history of the home, we used butcherblock for all the countertops and shelving which was accented by tones of brass, dusty blues and light-warm greys. This room had no storage before so creating ample storage and a variety of storage types was a critical ask for the client. One of my favorite details is the blue crown that draws from one end of the space to the other, accenting a ceiling that was otherwise forgotten.
Primary Bath-This did not exist prior to the remodel and the client wanted a more neutral space with strong visual details. We split the walls in half with a datum line that transitions from penny gap molding to the tile in the shower. To provide some more visual drama, we did a chevron tile arrangement on the floor, gridded the shower enclosure for some deep contrast an array of brass and quartz to elevate the finishes.
Powder Bath-This is always a fun place to let your vision get out of the box a bit. All the elements were familiar to the space but modernized and more playful. The floor has a wood look tile in a herringbone arrangement, a navy vanity, gold fixtures that are all servants to the star of the room - the blue and white deco wall tile behind the vanity.
Full Bath-This was a quirky little bathroom that you'd always keep the door closed when guests are over. Now we have brought the blue tones into the space and accented it with bronze fixtures and a playful southwestern floor tile.
Living Room & Office-This room was too big for its own good and now serves multiple purposes. We condensed the space to provide a living area for the whole family plus other guests and left enough room to explain the space with floor cushions. The office was a bonus to the project as it provided privacy to a room that otherwise had none before.

Massimo Interiors was engaged to style the interiors of this contemporary Brighton project, for a professional and polished end-result. When styling, my job is to interpret a client’s brief, and come up with ideas and creative concepts for the shoot. The aim was to keep it inviting and warm.
Blessed with a keen eye for aesthetics and details, I was able to successfully capture the best features, angles, and overall atmosphere of this newly built property.
With a knack for bringing a shot to life, I enjoy arranging objects, furniture and products to tell a story, what props to add and what to take away. I make sure that the composition is as complete as possible; that includes art, accessories, textiles and that finishing layer. Here, the introduction of soft finishes, textures, gold accents and rich merlot tones, are a welcome juxtaposition to the hard surfaces.
Sometimes it can be very different how things read on camera versus how they read in real life. I think a lot of finished projects can often feel bare if you don’t have things like books, textiles, objects, and my absolute favourite, fresh flowers.
I am very adept at working closely with photographers to get the right shot, yet I control most of the styling, and let the photographer focus on getting the shot. Despite the intricate logistics behind the scenes, not only on shoot days but also those prep days and return days too, the final photos are a testament to creativity and hard work.
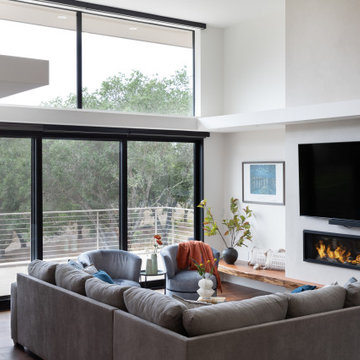
This beautiful living room is the place where everyday life happens along with entertaining. It boasts a Valor linear fireplace, wall mounted TV, beautiful walnut live edge heart & bench seat. The fireplace surround is custom plaster with Portola Paints plaster.
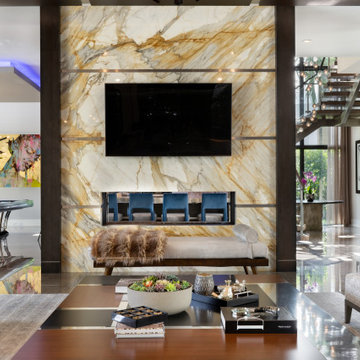
Esempio di un grande soggiorno minimalista aperto con sala formale, pareti beige, pavimento in marmo, camino bifacciale, cornice del camino in pietra, TV a parete, pavimento beige e soffitto ribassato
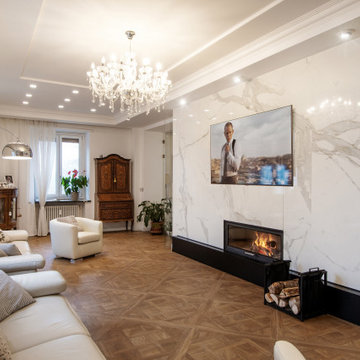
Ispirazione per un ampio soggiorno minimal aperto con pareti bianche, pavimento in gres porcellanato, camino lineare Ribbon, cornice del camino piastrellata, TV a parete, pavimento marrone, soffitto ribassato e con abbinamento di mobili antichi e moderni

Idee per un grande soggiorno classico aperto con sala formale, pareti bianche, parquet scuro, camino classico, cornice del camino piastrellata, TV a parete, pavimento marrone, soffitto ribassato e boiserie

Foto di un piccolo soggiorno chic aperto con sala della musica, pareti beige, pavimento in laminato, nessun camino, TV a parete, pavimento marrone, soffitto ribassato e carta da parati

Tumbled limestone features throughout, from the kitchen right through to the cosy double-doored family room at the far end and into the entrance hall
Esempio di un grande soggiorno stile marinaro chiuso con pareti verdi, pavimento in pietra calcarea, camino ad angolo, cornice del camino in pietra, TV a parete, pavimento grigio e soffitto ribassato
Esempio di un grande soggiorno stile marinaro chiuso con pareti verdi, pavimento in pietra calcarea, camino ad angolo, cornice del camino in pietra, TV a parete, pavimento grigio e soffitto ribassato
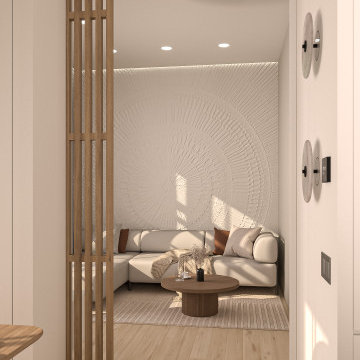
Foto di un piccolo soggiorno design con pareti bianche, pavimento in legno massello medio, TV a parete, pavimento beige e soffitto ribassato
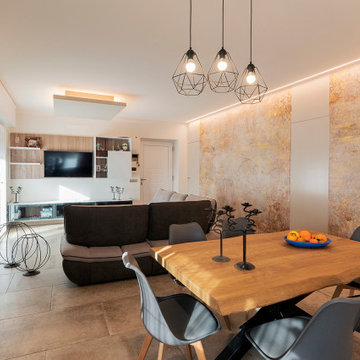
Immagine di un grande soggiorno moderno aperto con pareti beige, pavimento in gres porcellanato, TV a parete, pavimento grigio, soffitto ribassato e carta da parati
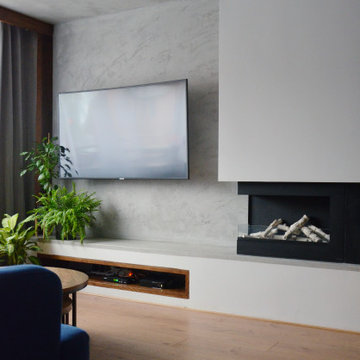
Foto di un piccolo soggiorno industriale chiuso con sala formale, pareti blu, pavimento in laminato, camino bifacciale, cornice del camino in intonaco, TV a parete, pavimento marrone e soffitto ribassato

Ispirazione per un soggiorno tradizionale con pareti grigie, parquet chiaro, cornice del camino in pietra, TV a parete e soffitto ribassato
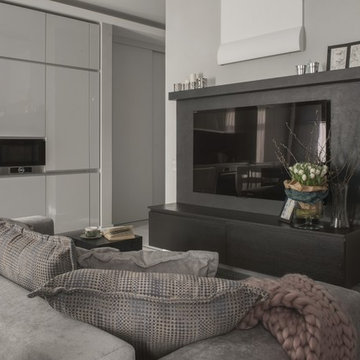
архитектор Илона Болейшиц. фотограф Меликсенцева Ольга
Foto di un piccolo soggiorno contemporaneo aperto con pareti grigie, nessun camino, TV a parete, sala formale, pavimento in laminato, pavimento grigio, soffitto ribassato e carta da parati
Foto di un piccolo soggiorno contemporaneo aperto con pareti grigie, nessun camino, TV a parete, sala formale, pavimento in laminato, pavimento grigio, soffitto ribassato e carta da parati
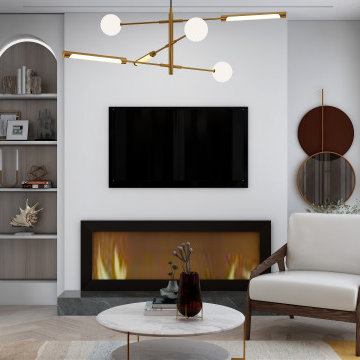
mid century modern living space characterized by accent colors, brass strokes, minimalistic modern arched built-ins, and a sleek modern fireplace design.
A perfect combination of a distressed brown leather sofa a neutral lounge chair a colorful rug and a brass-legged coffee table.
this color palette adds sophistication, elegance, and modernism to any living space.
Soggiorni con TV a parete e soffitto ribassato - Foto e idee per arredare
5