Soggiorni con TV a parete e pareti in legno - Foto e idee per arredare
Filtra anche per:
Budget
Ordina per:Popolari oggi
101 - 120 di 1.159 foto
1 di 3

Foto di un soggiorno country di medie dimensioni e aperto con pareti bianche, parquet chiaro, camino classico, cornice del camino in legno, TV a parete, pavimento beige, soffitto a cassettoni e pareti in legno
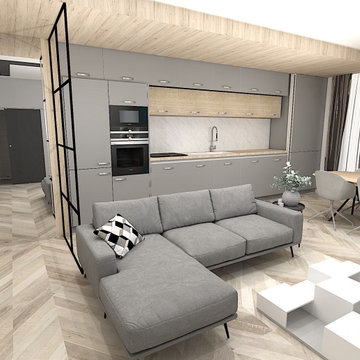
Esempio di un soggiorno moderno chiuso con pareti grigie, parquet chiaro, nessun camino, TV a parete, pavimento marrone e pareti in legno

Modern Living Room
Immagine di un soggiorno minimal di medie dimensioni e aperto con pareti bianche, TV a parete, pavimento grigio e pareti in legno
Immagine di un soggiorno minimal di medie dimensioni e aperto con pareti bianche, TV a parete, pavimento grigio e pareti in legno

Immagine di un ampio soggiorno minimal aperto con sala formale, camino ad angolo, cornice del camino in pietra, TV a parete e pareti in legno
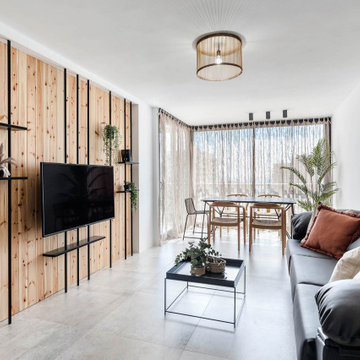
Immagine di un soggiorno minimal con pareti bianche, TV a parete, pavimento grigio e pareti in legno
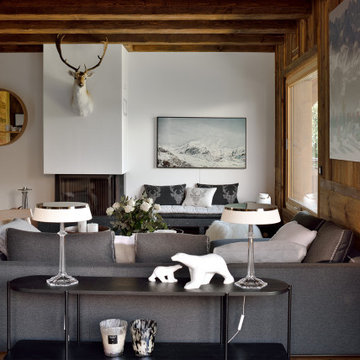
Chalet neuf à décorer, meubler, et équiper entièrement (vaisselle, linge de maison). Une résidence secondaire clé en main !
Un style contemporain, classique, élégant, luxueux était souhaité par la propriétaire.
Photographe : Erick Saillet.

a small family room provides an area for television at the open kitchen and living space
Esempio di un piccolo soggiorno minimalista aperto con pareti bianche, parquet chiaro, camino classico, cornice del camino in pietra, TV a parete, pavimento multicolore e pareti in legno
Esempio di un piccolo soggiorno minimalista aperto con pareti bianche, parquet chiaro, camino classico, cornice del camino in pietra, TV a parete, pavimento multicolore e pareti in legno

Open floor plan ceramic tile flooring sunlight windows accent wall modern fireplace with shelving and bench
Idee per un soggiorno moderno aperto con pareti grigie, pavimento con piastrelle in ceramica, camino classico, cornice del camino in legno, TV a parete, pavimento marrone, soffitto a cassettoni e pareti in legno
Idee per un soggiorno moderno aperto con pareti grigie, pavimento con piastrelle in ceramica, camino classico, cornice del camino in legno, TV a parete, pavimento marrone, soffitto a cassettoni e pareti in legno
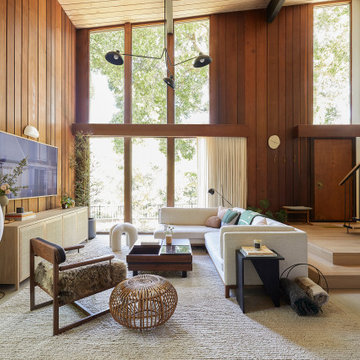
This 1960s home was in original condition and badly in need of some functional and cosmetic updates. We opened up the great room into an open concept space, converted the half bathroom downstairs into a full bath, and updated finishes all throughout with finishes that felt period-appropriate and reflective of the owner's Asian heritage.

Immagine di un soggiorno american style di medie dimensioni e aperto con pavimento in laminato, camino classico, cornice del camino in pietra ricostruita, TV a parete, pavimento marrone, soffitto a volta e pareti in legno
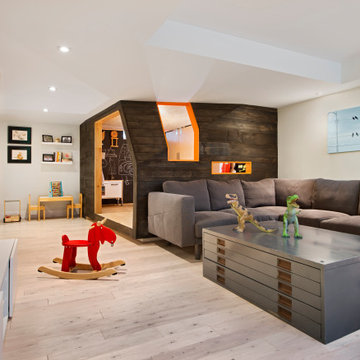
2 years after building their house, a young family needed some more space for needs of their growing children. The decision was made to renovate their unfinished basement to create a new space for both children and adults.
PLAYPOD
The most compelling feature upon entering the basement is the Playpod. The 100 sq.ft structure is both playful and practical. It functions as a hideaway for the family’s young children who use their imagination to transform the space into everything from an ice cream truck to a space ship. Storage is provided for toys and books, brining order to the chaos of everyday playing. The interior is lined with plywood to provide a warm but robust finish. In contrast, the exterior is clad with reclaimed pine floor boards left over from the original house. The black stained pine helps the Playpod stand out while simultaneously enabling the character of the aged wood to be revealed. The orange apertures create ‘moments’ for the children to peer out to the world while also enabling parents to keep an eye on the fun. The Playpod’s unique form and compact size is scaled for small children but is designed to stimulate big imagination. And putting the FUN in FUNctional.
PLANNING
The layout of the basement is organized to separate private and public areas from each other. The office/guest room is tucked away from the media room to offer a tranquil environment for visitors. The new four piece bathroom serves the entire basement but can be annexed off by a set of pocket doors to provide a private ensuite for guests.
The media room is open and bright making it inviting for the family to enjoy time together. Sitting adjacent to the Playpod, the media room provides a sophisticated place to entertain guests while the children can enjoy their own space close by. The laundry room and small home gym are situated in behind the stairs. They work symbiotically allowing the homeowners to put in a quick workout while waiting for the clothes to dry. After the workout gym towels can quickly be exchanged for fluffy new ones thanks to the ample storage solutions customized for the homeowners.
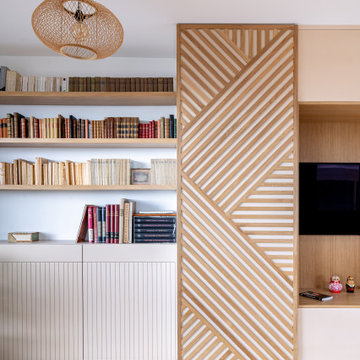
Dans cet appartement moderne, les propriétaires souhaitaient mettre un peu de peps dans leur intérieur!
Nous y avons apporté de la couleur et des meubles sur mesure... Ici, la colonne de l'immeuble est caché par un claustra graphique intégré au meuble TV-Bibliothèque.

Esempio di un grande soggiorno design con pareti bianche, parquet chiaro, camino ad angolo, cornice del camino in cemento, TV a parete, pavimento beige, soffitto a volta e pareti in legno

Embarking on the design journey of Wabi Sabi Refuge, I immersed myself in the profound quest for tranquility and harmony. This project became a testament to the pursuit of a tranquil haven that stirs a deep sense of calm within. Guided by the essence of wabi-sabi, my intention was to curate Wabi Sabi Refuge as a sacred space that nurtures an ethereal atmosphere, summoning a sincere connection with the surrounding world. Deliberate choices of muted hues and minimalist elements foster an environment of uncluttered serenity, encouraging introspection and contemplation. Embracing the innate imperfections and distinctive qualities of the carefully selected materials and objects added an exquisite touch of organic allure, instilling an authentic reverence for the beauty inherent in nature's creations. Wabi Sabi Refuge serves as a sanctuary, an evocative invitation for visitors to embrace the sublime simplicity, find solace in the imperfect, and uncover the profound and tranquil beauty that wabi-sabi unveils.

An open living plan creates a light airy space that is connected to nature on all sides through large ribbons of glass.
Immagine di un soggiorno moderno aperto con pareti bianche, parquet chiaro, camino lineare Ribbon, cornice del camino in legno, TV a parete, pavimento grigio, soffitto in legno e pareti in legno
Immagine di un soggiorno moderno aperto con pareti bianche, parquet chiaro, camino lineare Ribbon, cornice del camino in legno, TV a parete, pavimento grigio, soffitto in legno e pareti in legno

2019 Addition/Remodel by Steven Allen Designs, LLC - Featuring Clean Subtle lines + 42" Front Door + 48" Italian Tiles + Quartz Countertops + Custom Shaker Cabinets + Oak Slat Wall and Trim Accents + Design Fixtures + Artistic Tiles + Wild Wallpaper + Top of Line Appliances

This walnut screen wall seperates the guest wing from the public areas of the house. Adds a lot of personality without being distracting or busy.
Foto di un ampio soggiorno minimalista aperto con pareti bianche, pavimento in legno massello medio, camino classico, cornice del camino in mattoni, TV a parete, soffitto a volta e pareti in legno
Foto di un ampio soggiorno minimalista aperto con pareti bianche, pavimento in legno massello medio, camino classico, cornice del camino in mattoni, TV a parete, soffitto a volta e pareti in legno

Foto di un soggiorno american style di medie dimensioni e chiuso con libreria, pareti verdi, pavimento in legno massello medio, camino classico, cornice del camino piastrellata, TV a parete, pavimento marrone, soffitto a cassettoni e pareti in legno

Ispirazione per un grande soggiorno minimalista aperto con pareti bianche, parquet chiaro, camino classico, cornice del camino in metallo, TV a parete, pavimento beige, travi a vista e pareti in legno

Different textures and colors with wallpaper and wood.
Esempio di un grande soggiorno minimal aperto con pareti grigie, pavimento in vinile, camino lineare Ribbon, TV a parete, pavimento marrone e pareti in legno
Esempio di un grande soggiorno minimal aperto con pareti grigie, pavimento in vinile, camino lineare Ribbon, TV a parete, pavimento marrone e pareti in legno
Soggiorni con TV a parete e pareti in legno - Foto e idee per arredare
6