Soggiorni con TV a parete e pannellatura - Foto e idee per arredare
Filtra anche per:
Budget
Ordina per:Popolari oggi
161 - 180 di 1.621 foto
1 di 3
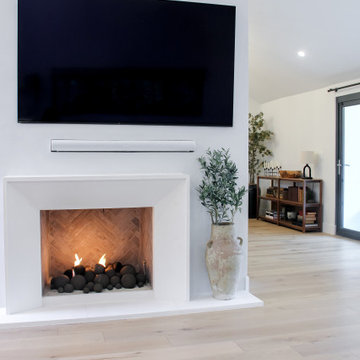
Esempio di un ampio soggiorno nordico aperto con libreria, pareti bianche, parquet chiaro, camino classico, cornice del camino in intonaco, TV a parete, pavimento beige, soffitto a volta e pannellatura

Foto di un soggiorno design di medie dimensioni e aperto con pareti bianche, pavimento in laminato, camino classico, cornice del camino in legno, TV a parete, pavimento marrone, soffitto ribassato e pannellatura
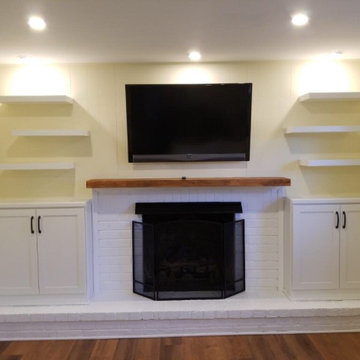
We painted the brick on this 1960's fireplace and installed new custom cabinets and floating shelves.
Esempio di un piccolo soggiorno shabby-chic style chiuso con pareti gialle, pavimento in vinile, camino classico, cornice del camino in mattoni, TV a parete, pavimento marrone e pannellatura
Esempio di un piccolo soggiorno shabby-chic style chiuso con pareti gialle, pavimento in vinile, camino classico, cornice del camino in mattoni, TV a parete, pavimento marrone e pannellatura
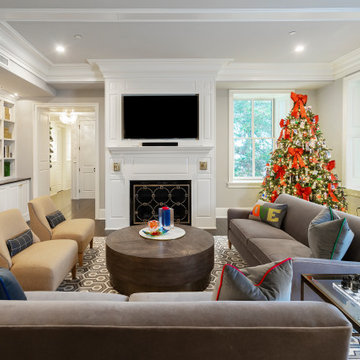
This condominium is modern and sleek, while still retaining much of its traditional charm. We added paneling to the walls, archway, door frames, and around the fireplace for a special and unique look throughout the home. To create the entry with convenient built-in shoe storage and bench, we cut an alcove an existing to hallway. The deep-silled windows in the kitchen provided the perfect place for an eating area, which we outfitted with shelving for additional storage. Form, function, and design united in the beautiful black and white kitchen. It is a cook’s dream with ample storage and counter space. The bathrooms play with gray and white in different materials and textures to create timeless looks. The living room’s built-in shelves and reading nook in the bedroom add detail and storage to the home. The pops of color and eye-catching light fixtures make this condo joyful and fun.
Rudloff Custom Builders has won Best of Houzz for Customer Service in 2014, 2015, 2016, 2017, 2019, 2020, and 2021. We also were voted Best of Design in 2016, 2017, 2018, 2019, 2020, and 2021, which only 2% of professionals receive. Rudloff Custom Builders has been featured on Houzz in their Kitchen of the Week, What to Know About Using Reclaimed Wood in the Kitchen as well as included in their Bathroom WorkBook article. We are a full service, certified remodeling company that covers all of the Philadelphia suburban area. This business, like most others, developed from a friendship of young entrepreneurs who wanted to make a difference in their clients’ lives, one household at a time. This relationship between partners is much more than a friendship. Edward and Stephen Rudloff are brothers who have renovated and built custom homes together paying close attention to detail. They are carpenters by trade and understand concept and execution. Rudloff Custom Builders will provide services for you with the highest level of professionalism, quality, detail, punctuality and craftsmanship, every step of the way along our journey together.
Specializing in residential construction allows us to connect with our clients early in the design phase to ensure that every detail is captured as you imagined. One stop shopping is essentially what you will receive with Rudloff Custom Builders from design of your project to the construction of your dreams, executed by on-site project managers and skilled craftsmen. Our concept: envision our client’s ideas and make them a reality. Our mission: CREATING LIFETIME RELATIONSHIPS BUILT ON TRUST AND INTEGRITY.
Photo Credit: Linda McManus Images
Design Credit: Staci Levy Designs
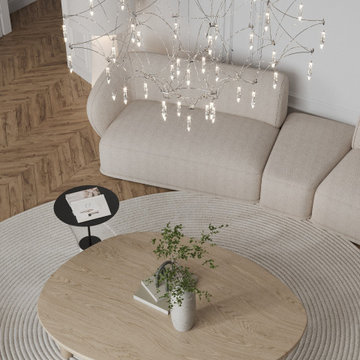
Foto di un grande soggiorno minimal aperto con sala formale, pareti bianche, pavimento in legno massello medio, camino lineare Ribbon, cornice del camino in pietra, TV a parete, pavimento marrone, soffitto ribassato e pannellatura
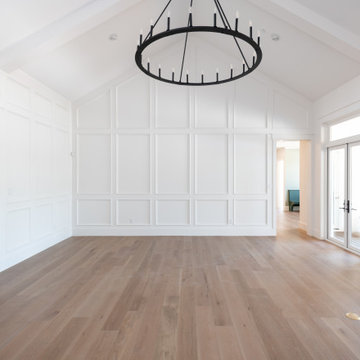
Ispirazione per un soggiorno country di medie dimensioni e chiuso con sala formale, pareti bianche, parquet chiaro, camino classico, cornice del camino in pietra, TV a parete, pavimento marrone, soffitto a volta e pannellatura

Friends and neighbors of an owner of Four Elements asked for help in redesigning certain elements of the interior of their newer home on the main floor and basement to better reflect their tastes and wants (contemporary on the main floor with a more cozy rustic feel in the basement). They wanted to update the look of their living room, hallway desk area, and stairway to the basement. They also wanted to create a 'Game of Thrones' themed media room, update the look of their entire basement living area, add a scotch bar/seating nook, and create a new gym with a glass wall. New fireplace areas were created upstairs and downstairs with new bulkheads, new tile & brick facades, along with custom cabinets. A beautiful stained shiplap ceiling was added to the living room. Custom wall paneling was installed to areas on the main floor, stairway, and basement. Wood beams and posts were milled & installed downstairs, and a custom castle-styled barn door was created for the entry into the new medieval styled media room. A gym was built with a glass wall facing the basement living area. Floating shelves with accent lighting were installed throughout - check out the scotch tasting nook! The entire home was also repainted with modern but warm colors. This project turned out beautiful!
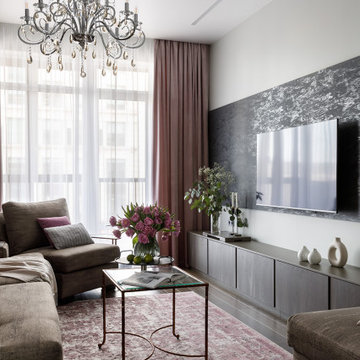
Архитектор-дизайнер: Ирина Килина
Дизайнер: Екатерина Дудкина
Ispirazione per un soggiorno minimal chiuso con pareti multicolore, pavimento in legno massello medio, nessun camino, TV a parete, pavimento marrone, soffitto ribassato e pannellatura
Ispirazione per un soggiorno minimal chiuso con pareti multicolore, pavimento in legno massello medio, nessun camino, TV a parete, pavimento marrone, soffitto ribassato e pannellatura
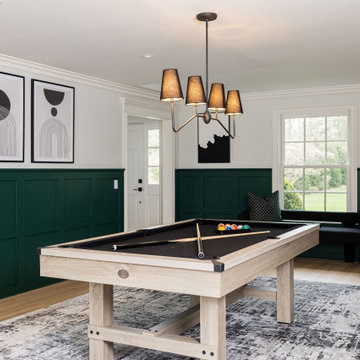
Rich emerald greens combined with an elegant black and white color palette elevate this adult recreation room into a formal and modern space fit for hosting.

New Studio Apartment - beachside living, indoor outdoor flow. Simplicity of form and materials
Esempio di un soggiorno stile marino di medie dimensioni e aperto con pareti marroni, pavimento in laminato, TV a parete, pavimento beige, travi a vista e pannellatura
Esempio di un soggiorno stile marino di medie dimensioni e aperto con pareti marroni, pavimento in laminato, TV a parete, pavimento beige, travi a vista e pannellatura
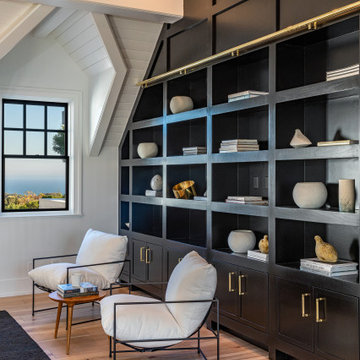
Malibu, California traditional coastal home.
Architecture by Burdge Architects.
Recently reimagined by Saffron Case Homes.
Immagine di un grande soggiorno stile marinaro aperto con pareti bianche, parquet chiaro, camino classico, cornice del camino in cemento, TV a parete, pavimento marrone, travi a vista e pannellatura
Immagine di un grande soggiorno stile marinaro aperto con pareti bianche, parquet chiaro, camino classico, cornice del camino in cemento, TV a parete, pavimento marrone, travi a vista e pannellatura

Family room with expansive ceiling, picture frame trim, exposed beams, gas fireplace, aluminum windows and chandelier.
Immagine di un ampio soggiorno chic aperto con angolo bar, pareti bianche, parquet chiaro, camino classico, TV a parete, pavimento multicolore, travi a vista e pannellatura
Immagine di un ampio soggiorno chic aperto con angolo bar, pareti bianche, parquet chiaro, camino classico, TV a parete, pavimento multicolore, travi a vista e pannellatura
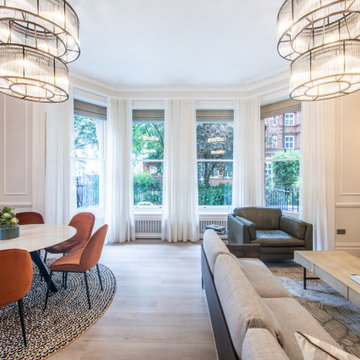
Idee per un soggiorno chic di medie dimensioni e aperto con pareti beige, pavimento in laminato, camino classico, cornice del camino in pietra, TV a parete, pavimento beige e pannellatura
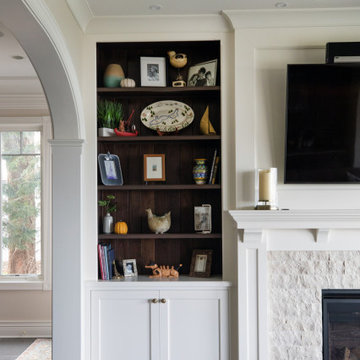
Geneva Cabinet Company, Lake Geneva, WI - Not only is this Plato Woodwork, Inc. cabinetry beautiful, the interiors are fitted with delightful details during this home renovation. The kitchen features custom cabinetry with contrasting paint and stain finishes, The closet has Plato Innovae cabinet style in their Brian finish while the bar is done in walnut wood with a Briar stain.
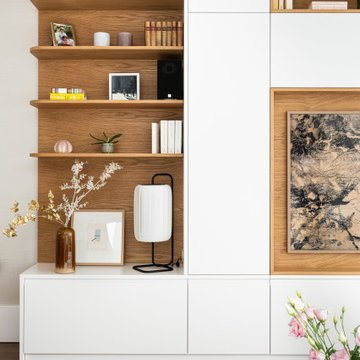
The open plan ground floor was in serious need of more storage. I designed a long TV media unit with exposed niches and cupboard doors which allow my clients to hide everything they don't want to show.
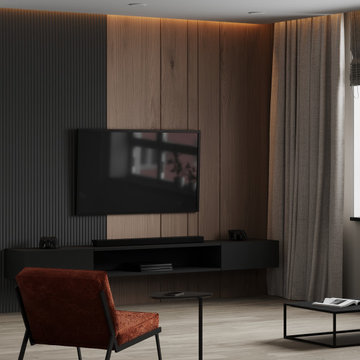
Esempio di un soggiorno contemporaneo di medie dimensioni e chiuso con pannellatura, pareti grigie, pavimento in legno massello medio, TV a parete e pavimento grigio
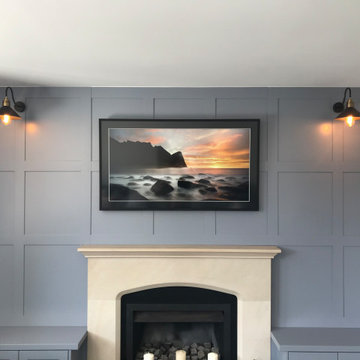
Traditional Shaker wall paneling designed around the central fireplace. Traditional style lights.
Ispirazione per un soggiorno classico di medie dimensioni e chiuso con pareti blu, camino classico, cornice del camino in cemento, TV a parete e pannellatura
Ispirazione per un soggiorno classico di medie dimensioni e chiuso con pareti blu, camino classico, cornice del camino in cemento, TV a parete e pannellatura

A carved limestone fireplace surrounded by a mantel featuring carved heraldic shields standing across from a stately dais creates the atmosphere of an old world royal lodge. Handcrafted planks of golden oak laid straight are combined with the custom Versailles parquet in a bespoke design throughout the home. Ceiling details taking inspiration from hammer-beam roofs complete the impressiveness of this design. For more information please email us at: sales@signaturehardwoods.com
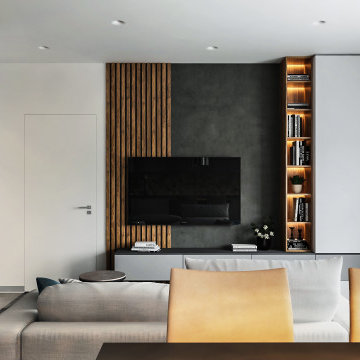
Примат функциональности, но не утилитарности – вот, что легло в основу дизайн-проекта этой квартиры. Да, яркая палитра в отделках всё ещё оставалась под запретом, поэтому необходимых контрастов приходилось добиваться комбинированием разнородных материалов и их фактур. Металл и дерево, бетон и ткани: контрасты фактур выверены и уравновешены, как и должно быть в мужском интерьере… даже когда в нём живут ещё две кошки)
С полным описанием дизайн проекта этой квартиры ознакомьтесь по ссылке: https://dizayn-intererov.ru/studiya-dizayna-interera-portfolio/
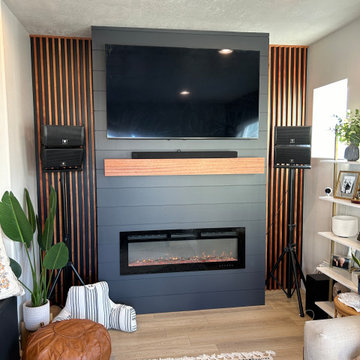
Nestled seamlessly within the heart of your living space, our recently completed built-in fireplace is the epitome of warmth and sophistication. Crafted with meticulous attention to detail, the fireplace seamlessly integrates into the surrounding architecture, becoming a focal point that exudes both charm and modern elegance.
Soggiorni con TV a parete e pannellatura - Foto e idee per arredare
9