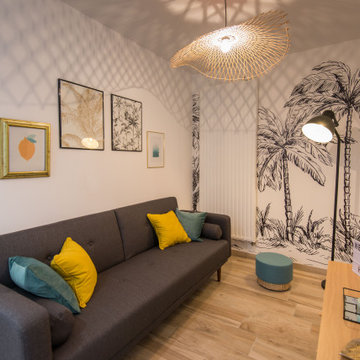Soggiorni con TV a parete e carta da parati - Foto e idee per arredare
Filtra anche per:
Budget
Ordina per:Popolari oggi
201 - 220 di 3.772 foto
1 di 3
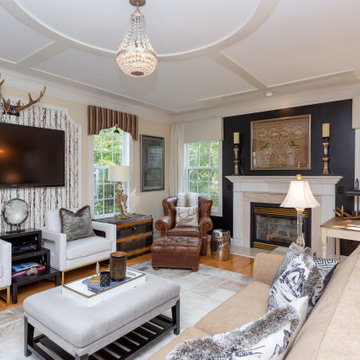
The fireplace and TV walls balance each other wall.
Tired of GREY? Try this trendy townhouse full of warm wood tones, black, white and GOLD! The entryway sets the tone. Check out the ceiling! Eclectic accessories abound with textiles and artwork from all over the world. These world travelers love returning to this nature inspired woodland home with a forest and creek out back. We added the bejeweled deer antlers, rock collections, chandeliers and a cool cowhide rug to their mix of antique and modern furniture. Stone and log inspired wallpaper finish the Log Cabin Chic look. What do you call this look? I call it HOME!
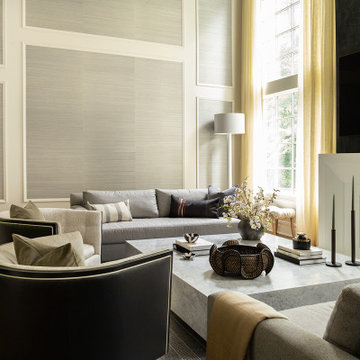
Foto di un soggiorno tradizionale con sala formale, pareti grigie, pavimento in legno massello medio, camino classico, cornice del camino in legno, TV a parete, pavimento marrone e carta da parati

Modern and spacious. A light grey wire-brush serves as the perfect canvas for almost any contemporary space. With the Modin Collection, we have raised the bar on luxury vinyl plank. The result is a new standard in resilient flooring. Modin offers true embossed in register texture, a low sheen level, a rigid SPC core, an industry-leading wear layer, and so much more.

enjoy color
壁紙の色を楽しみ、家具やクッションのカラーで調和を整えたリビング
Foto di un soggiorno con pareti marroni, pavimento in compensato, TV a parete, pavimento beige, soffitto in carta da parati e carta da parati
Foto di un soggiorno con pareti marroni, pavimento in compensato, TV a parete, pavimento beige, soffitto in carta da parati e carta da parati
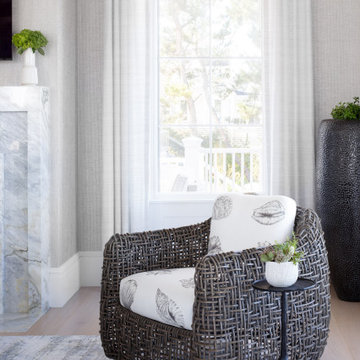
Close up of occasional chair by sectional sofa in Living Room. Dark woven frame with cushions upholstered in white seashell fabric.
Esempio di un grande soggiorno design aperto con libreria, pareti grigie, parquet chiaro, camino classico, cornice del camino in pietra, TV a parete, pavimento beige e carta da parati
Esempio di un grande soggiorno design aperto con libreria, pareti grigie, parquet chiaro, camino classico, cornice del camino in pietra, TV a parete, pavimento beige e carta da parati

We took a new home build that was a shell and created a livable open concept space for this family of four to enjoy for years to come. The white kitchen mixed with grey island and dark floors was the start of the palette. We added in wall paneling, wallpaper, large lighting fixtures, window treatments, are rugs and neutrals fabrics so everything can be intermixed throughout the house.
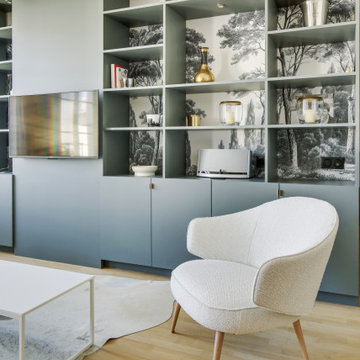
Le projet :
D’anciennes chambres de services sous les toits réunies en appartement locatif vont connaître une troisième vie avec une ultime transformation en pied-à-terre parisien haut de gamme.
Notre solution :
Nous avons commencé par ouvrir l’ancienne cloison entre le salon et la cuisine afin de bénéficier d’une belle pièce à vivre donnant sur les toits avec ses 3 fenêtres. Un îlot central en marbre blanc intègre une table de cuisson avec hotte intégrée. Nous le prolongeons par une table en noyer massif accueillant 6 personnes. L’équipe imagine une cuisine tout en linéaire noire mat avec poignées et robinetterie laiton. Le noir sera le fil conducteur du projet par petites touches, sur les boiseries notamment.
Sur le mur faisant face à la cuisine, nous agençons une bibliothèque sur mesure peinte en bleu grisé avec TV murale et un joli décor en papier-peint en fond de mur.
Les anciens radiateurs sont habillés de cache radiateurs menuisés qui servent d’assises supplémentaires au salon, en complément d’un grand canapé convertible très confortable, jaune moutarde.
Nous intégrons la climatisation à ce projet et la dissimulons dans les faux plafonds.
Une porte vitrée en métal noir vient isoler l’espace nuit de l’espace à vivre et ferme le long couloir desservant les deux chambres. Ce couloir est entièrement décoré avec un papier graphique bleu grisé, posé au dessus d’une moulure noire qui démarre depuis l’entrée, traverse le salon et se poursuit jusqu’à la salle de bains.
Nous repensons intégralement la chambre parentale afin de l’agrandir. Comment ? En supprimant l’ancienne salle de bains qui empiétait sur la moitié de la pièce. Ainsi, la chambre bénéficie d’un grand espace avec dressing ainsi que d’un espace bureau et d’un lit king size, comme à l’hôtel. Un superbe papier-peint texturé et abstrait habille le mur en tête de lit avec des luminaires design. Des rideaux occultants sur mesure permettent d’obscurcir la pièce, car les fenêtres sous toits ne bénéficient pas de volets.
Nous avons également agrandie la deuxième chambrée supprimant un ancien placard accessible depuis le couloir. Nous le remplaçons par un ensemble menuisé sur mesure qui permet d’intégrer dressing, rangements fermés et un espace bureau en niche ouverte. Toute la chambre est peinte dans un joli bleu profond.
La salle de bains d’origine étant supprimée, le nouveau projet intègre une salle de douche sur une partie du couloir et de la chambre parentale, à l’emplacement des anciens WC placés à l’extrémité de l’appartement. Un carrelage chic en marbre blanc recouvre sol et murs pour donner un maximum de clarté à la pièce, en contraste avec le meuble vasque, radiateur et robinetteries en noir mat. Une grande douche à l’italienne vient se substituer à l’ancienne baignoire. Des placards sur mesure discrets dissimulent lave-linge, sèche-linge et autres accessoires de toilette.
Le style :
Elégance, chic, confort et sobriété sont les grandes lignes directrices de cet appartement qui joue avec les codes du luxe… en toute simplicité. Ce qui fait de ce lieu, en définitive, un appartement très cosy. Chaque détail est étudié jusqu’aux poignées de portes en laiton qui contrastent avec les boiseries noires, que l’on retrouve en fil conducteur sur tout le projet, des plinthes aux portes. Le mobilier en noyer ajoute une touche de chaleur. Un grand canapé jaune moutarde s’accorde parfaitement au noir et aux bleus gris présents sur la bibliothèque, les parties basses des murs et dans le couloir.
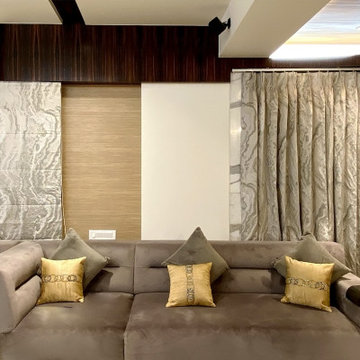
Ispirazione per un grande soggiorno minimal aperto con sala formale, pareti bianche, pavimento in marmo, nessun camino, TV a parete, pavimento bianco, soffitto ribassato e carta da parati
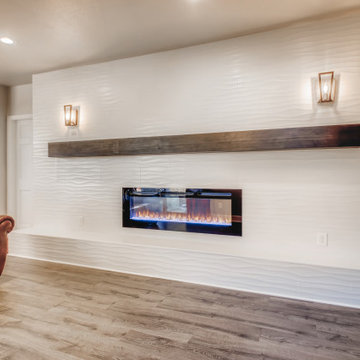
A beautiful linear fire place surrounded by white ceramic tile. Above the fire place is a large brown wooden mantle with two metallic light fixtures. The walls are egg shell white with large white, flat trim. A T.V. and T.V. mount is on the wall at the end of the room. Above the T.V is a sky light to illuminate the white room.

L’eleganza e la semplicità dell’ambiente rispecchiano il suo abitante
Immagine di un piccolo soggiorno minimalista aperto con libreria, pareti verdi, pavimento in gres porcellanato, camino ad angolo, cornice del camino in intonaco, TV a parete, pavimento beige, soffitto ribassato e carta da parati
Immagine di un piccolo soggiorno minimalista aperto con libreria, pareti verdi, pavimento in gres porcellanato, camino ad angolo, cornice del camino in intonaco, TV a parete, pavimento beige, soffitto ribassato e carta da parati
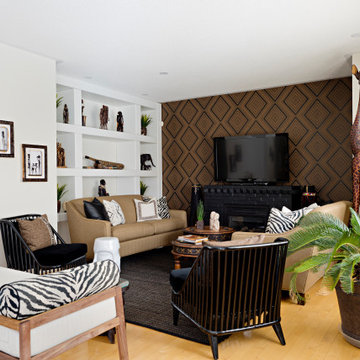
A person’s home is the place where their personality can flourish. In this client’s case, it was their love for their native homeland of Kenya, Africa. One of the main challenges with these space was to remain within the client’s budget. It was important to give this home lots of character, so hiring a faux finish artist to hand-paint the walls in an African inspired pattern for powder room to emphasizing their existing pieces was the perfect solution to staying within their budget needs. Each room was carefully planned to showcase their African heritage in each aspect of the home. The main features included deep wood tones paired with light walls, and dark finishes. A hint of gold was used throughout the house, to complement the spaces and giving the space a bit of a softer feel.
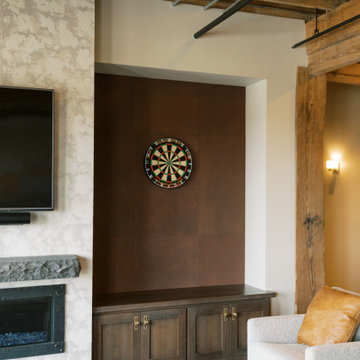
This remodel transformed two condos into one, overcoming access challenges. We designed the space for a seamless transition, adding function with a laundry room, powder room, bar, and entertaining space.
In this modern entertaining space, sophistication meets leisure. A pool table, elegant furniture, and a contemporary fireplace create a refined ambience. The center table and TV contribute to a tastefully designed area.
---Project by Wiles Design Group. Their Cedar Rapids-based design studio serves the entire Midwest, including Iowa City, Dubuque, Davenport, and Waterloo, as well as North Missouri and St. Louis.
For more about Wiles Design Group, see here: https://wilesdesigngroup.com/
To learn more about this project, see here: https://wilesdesigngroup.com/cedar-rapids-condo-remodel
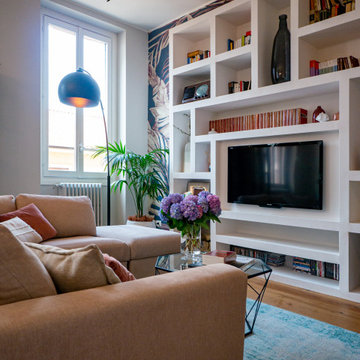
Liadesign
Immagine di un grande soggiorno contemporaneo aperto con pareti grigie, parquet chiaro, TV a parete, carta da parati e con abbinamento di mobili antichi e moderni
Immagine di un grande soggiorno contemporaneo aperto con pareti grigie, parquet chiaro, TV a parete, carta da parati e con abbinamento di mobili antichi e moderni

Breathtaking Great Room with controlled lighting and a 5.1 channel surround sound to complement the 90" TV. The system features in-ceiling surround speakers and a custom-width LCR soundbar mounted beneath the TV.
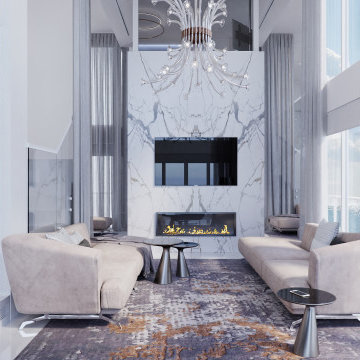
Immagine di un soggiorno design di medie dimensioni e stile loft con sala formale, pareti bianche, pavimento in gres porcellanato, camino sospeso, cornice del camino in pietra, TV a parete, pavimento bianco e carta da parati
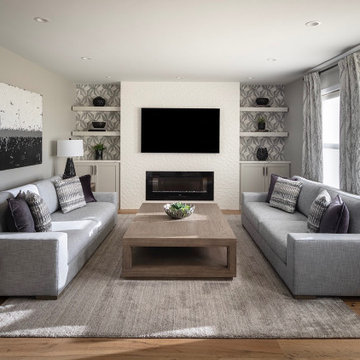
Idee per un soggiorno chic chiuso con pareti grigie, pavimento in legno massello medio, camino lineare Ribbon, TV a parete, pavimento marrone e carta da parati
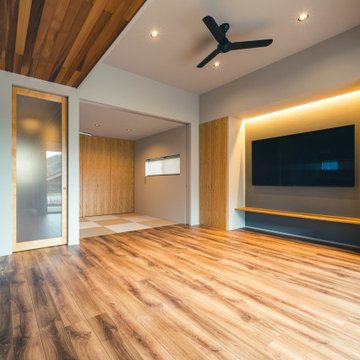
「大和の家2」は、木造・平屋の一戸建て住宅です。
スタイリッシュな木の空間・アウトドアリビングが特徴的な住まいです。
Idee per un soggiorno minimalista aperto con pareti bianche, pavimento in legno massello medio, TV a parete, pavimento marrone, soffitto in legno e carta da parati
Idee per un soggiorno minimalista aperto con pareti bianche, pavimento in legno massello medio, TV a parete, pavimento marrone, soffitto in legno e carta da parati
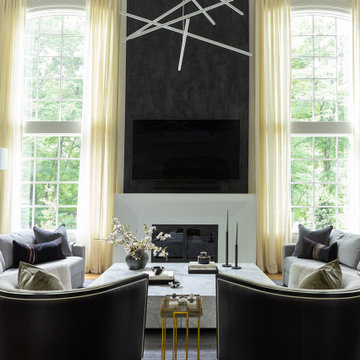
Idee per un soggiorno chic con sala formale, pareti bianche, pavimento in legno massello medio, camino classico, cornice del camino in legno, TV a parete, pavimento marrone e carta da parati
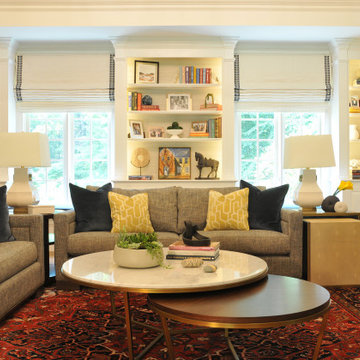
Idee per un grande soggiorno chic chiuso con pareti grigie, pavimento in legno massello medio, camino classico, cornice del camino in pietra, TV a parete, pavimento marrone, soffitto a volta e carta da parati
Soggiorni con TV a parete e carta da parati - Foto e idee per arredare
11
