Soggiorni con travi a vista - Foto e idee per arredare
Filtra anche per:
Budget
Ordina per:Popolari oggi
121 - 140 di 1.208 foto
1 di 3
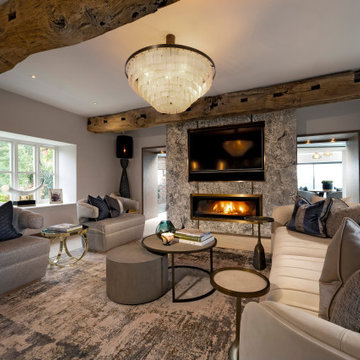
Through-living area with book matched ceramic log fire
Immagine di un piccolo soggiorno design aperto con pareti beige, parquet chiaro, camino lineare Ribbon, cornice del camino piastrellata, parete attrezzata, pavimento bianco e travi a vista
Immagine di un piccolo soggiorno design aperto con pareti beige, parquet chiaro, camino lineare Ribbon, cornice del camino piastrellata, parete attrezzata, pavimento bianco e travi a vista

This well-appointed lounge area is situated just adjacent to the study, in a grand, open-concept room. Intricate detailing on the fireplace, vintage books and floral prints all pull from traditional design style, and are nicely harmonized with the modern shapes of the accent chairs and sofa, and the small bust on the mantle.

The great room is framed by custom wood beams, and has a grand view looking out onto the backyard pool and living area.
The large iron doors and windows allow for natural light to pour in, highlighting the stone fireplace, luxurious fabrics, and custom-built bookcases.

Our clients wanted the ultimate modern farmhouse custom dream home. They found property in the Santa Rosa Valley with an existing house on 3 ½ acres. They could envision a new home with a pool, a barn, and a place to raise horses. JRP and the clients went all in, sparing no expense. Thus, the old house was demolished and the couple’s dream home began to come to fruition.
The result is a simple, contemporary layout with ample light thanks to the open floor plan. When it comes to a modern farmhouse aesthetic, it’s all about neutral hues, wood accents, and furniture with clean lines. Every room is thoughtfully crafted with its own personality. Yet still reflects a bit of that farmhouse charm.
Their considerable-sized kitchen is a union of rustic warmth and industrial simplicity. The all-white shaker cabinetry and subway backsplash light up the room. All white everything complimented by warm wood flooring and matte black fixtures. The stunning custom Raw Urth reclaimed steel hood is also a star focal point in this gorgeous space. Not to mention the wet bar area with its unique open shelves above not one, but two integrated wine chillers. It’s also thoughtfully positioned next to the large pantry with a farmhouse style staple: a sliding barn door.
The master bathroom is relaxation at its finest. Monochromatic colors and a pop of pattern on the floor lend a fashionable look to this private retreat. Matte black finishes stand out against a stark white backsplash, complement charcoal veins in the marble looking countertop, and is cohesive with the entire look. The matte black shower units really add a dramatic finish to this luxurious large walk-in shower.
Photographer: Andrew - OpenHouse VC
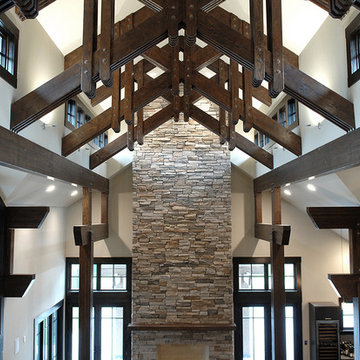
Industrial, Zen and craftsman influences harmoniously come together in one jaw-dropping design. Windows and galleries let natural light saturate the open space and highlight rustic wide-plank floors. Floor: 9-1/2” wide-plank Vintage French Oak Rustic Character Victorian Collection hand scraped pillowed edge color Komaco Satin Hardwax Oil. For more information please email us at: sales@signaturehardwoods.com
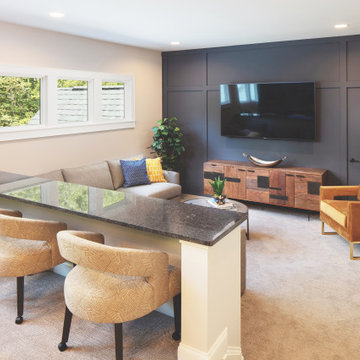
This is an example of a Club Room with media room.
Foto di un ampio soggiorno country aperto con sala giochi, pareti grigie, moquette, TV a parete, pavimento beige, travi a vista e pannellatura
Foto di un ampio soggiorno country aperto con sala giochi, pareti grigie, moquette, TV a parete, pavimento beige, travi a vista e pannellatura

Immagine di un ampio soggiorno contemporaneo aperto con pareti bianche, parquet chiaro, camino classico, cornice del camino in pietra, TV a parete, travi a vista e pannellatura
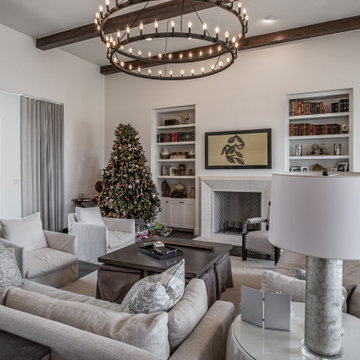
Ispirazione per un soggiorno classico di medie dimensioni e aperto con pareti bianche, camino classico, cornice del camino in pietra, pavimento marrone, travi a vista e pavimento in legno massello medio
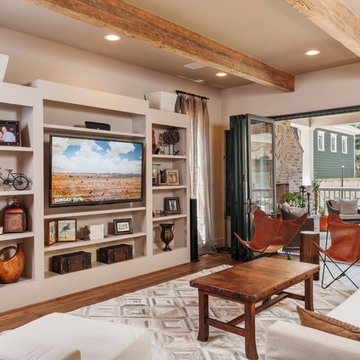
Benjamin Hill Photography
Foto di un grande soggiorno stile rurale aperto con pavimento in legno massello medio, nessun camino, parete attrezzata, pareti beige, pavimento marrone e travi a vista
Foto di un grande soggiorno stile rurale aperto con pavimento in legno massello medio, nessun camino, parete attrezzata, pareti beige, pavimento marrone e travi a vista
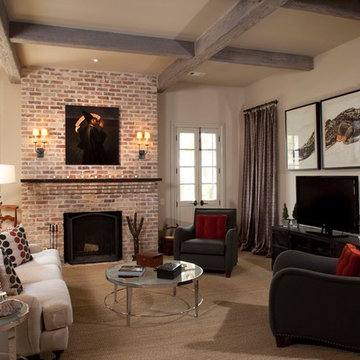
This house was inspired by the works of A. Hays Town / photography by Felix Sanchez
Ispirazione per un ampio soggiorno chic aperto con pareti beige, camino classico, cornice del camino in mattoni e travi a vista
Ispirazione per un ampio soggiorno chic aperto con pareti beige, camino classico, cornice del camino in mattoni e travi a vista

The three-level Mediterranean revival home started as a 1930s summer cottage that expanded downward and upward over time. We used a clean, crisp white wall plaster with bronze hardware throughout the interiors to give the house continuity. A neutral color palette and minimalist furnishings create a sense of calm restraint. Subtle and nuanced textures and variations in tints add visual interest. The stair risers from the living room to the primary suite are hand-painted terra cotta tile in gray and off-white. We used the same tile resource in the kitchen for the island's toe kick.
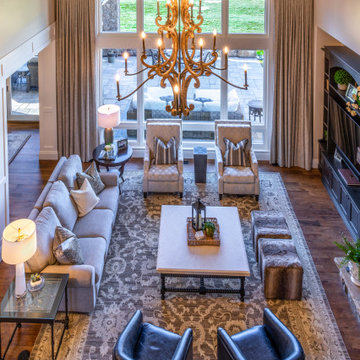
This beautiful living room is designed to admire the golf course views. Large windows with vaulted ceilings and exposed beams and a beautiful oversized wood and iron chandelier.
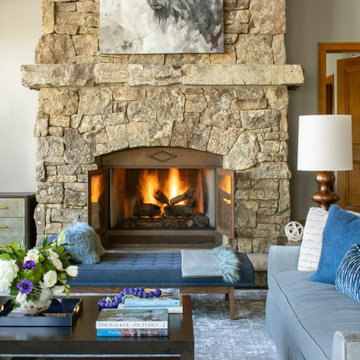
Sophisticated living area to enjoy the Colorado views and the cozy fireplace. The chaise is the perfect spot to enjoy both! Loved using the client's existing sofa in a new fabric - a silver gray mohair!

This Australian-inspired new construction was a successful collaboration between homeowner, architect, designer and builder. The home features a Henrybuilt kitchen, butler's pantry, private home office, guest suite, master suite, entry foyer with concealed entrances to the powder bathroom and coat closet, hidden play loft, and full front and back landscaping with swimming pool and pool house/ADU.

This great room has custom upholstery in beige tweed, black velvet and shimmery faux leather. the beams and beautiful and the limestone fireplace is perfectly flanked by gorgeous custom wallpaper. The TV pops out of the custom built in to the right of the fireplace.

Idee per un grande soggiorno tradizionale con pareti grigie, pavimento in legno massello medio, camino classico, cornice del camino in legno, pavimento marrone, travi a vista e pareti in perlinato
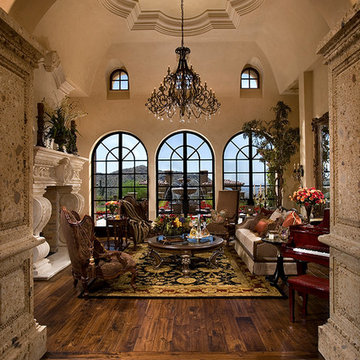
This Italian Villa formal living room features dark wood accents and furniture creating a moody feel to the space. With a built-in fireplace as the focal point, this room opens up into the outdoor patio. A grand piano sits in the corner.

Idee per un ampio soggiorno classico aperto con pareti bianche, parquet chiaro, camino classico, cornice del camino piastrellata, TV a parete, pavimento marrone e travi a vista

On the corner of Franklin and Mulholland, within Mulholland Scenic View Corridor, we created a rustic, modern barn home for some of our favorite repeat clients. This home was envisioned as a second family home on the property, with a recording studio and unbeatable views of the canyon. We designed a 2-story wall of glass to orient views as the home opens up to take advantage of the privacy created by mature trees and proper site placement. Large sliding glass doors allow for an indoor outdoor experience and flow to the rear patio and yard. The interior finishes include wood-clad walls, natural stone, and intricate herringbone floors, as well as wood beams, and glass railings. It is the perfect combination of rustic and modern. The living room and dining room feature a double height space with access to the secondary bedroom from a catwalk walkway, as well as an in-home office space. High ceilings and extensive amounts of glass allow for natural light to flood the home.
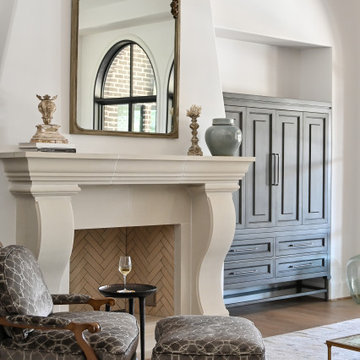
The great room is framed by custom wood beams, and has a grand view looking out onto the backyard pool and living area.
The large iron doors and windows allow for natural light to pour in, highlighting the stone fireplace, luxurious fabrics, and custom-built bookcases.
Soggiorni con travi a vista - Foto e idee per arredare
7