Soggiorni con travi a vista - Foto e idee per arredare
Filtra anche per:
Budget
Ordina per:Popolari oggi
41 - 60 di 1.208 foto
1 di 3
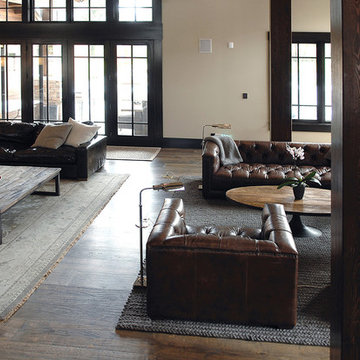
Industrial, Zen and craftsman influences harmoniously come together in one jaw-dropping design. Windows and galleries let natural light saturate the open space and highlight rustic wide-plank floors. Floor: 9-1/2” wide-plank Vintage French Oak Rustic Character Victorian Collection hand scraped pillowed edge color Komaco Satin Hardwax Oil. For more information please email us at: sales@signaturehardwoods.com
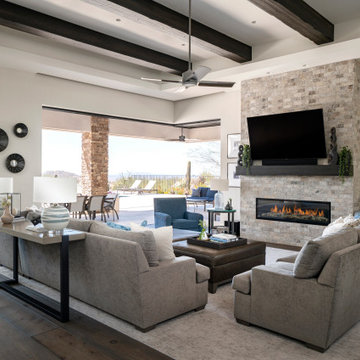
The classics never go out of style, as is the case with this custom new build that was interior designed from the blueprint stages with enduring longevity in mind. An eye for scale is key with these expansive spaces calling for proper proportions, intentional details, liveable luxe materials and a melding of functional design with timeless aesthetics. The result is cozy, welcoming and balanced grandeur. | Photography Joshua Caldwell
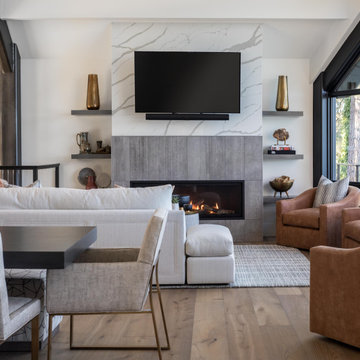
Ispirazione per un soggiorno design di medie dimensioni e aperto con sala formale, pareti bianche, pavimento in legno massello medio, camino classico, cornice del camino piastrellata, TV a parete, pavimento marrone e travi a vista

Immagine di un ampio soggiorno tradizionale aperto con pareti bianche, parquet chiaro, camino classico, cornice del camino piastrellata, TV a parete, travi a vista, soffitto a volta e pavimento beige
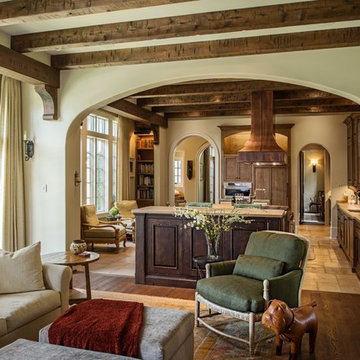
Open Living and Kitchen area with beautiful arched openings and stained beam ceiling. Warm tones add to the warm and cozy atmosphere.
Foto di un ampio soggiorno stile americano aperto con pareti beige, pavimento in legno massello medio, camino classico, cornice del camino in pietra, pavimento marrone e travi a vista
Foto di un ampio soggiorno stile americano aperto con pareti beige, pavimento in legno massello medio, camino classico, cornice del camino in pietra, pavimento marrone e travi a vista

It's difficult to imagine that this beautiful light-filled space was once a dark and draughty barn with a leaking roof. Adjoining a Georgian farmhouse, the barn has been completely renovated and knocked through to the main house to create a large open plan family area with mezzanine. Zoned into living and dining areas, the barn incorporates bi-folding doors on two elevations, opening the space up completely to both front and rear gardens. Egyptian limestone flooring has been used for the whole downstairs area, whilst a neutral carpet has been used for the stairs and mezzanine level.

A flood of natural light focuses attention on the contrasting stone elements of the dramatic fireplace at the end of the Great Room. // Image : Benjamin Benschneider Photography
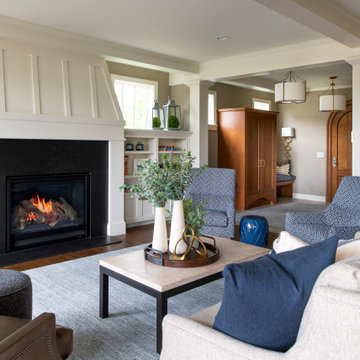
Immagine di un grande soggiorno classico aperto con sala formale, pareti beige, pavimento in legno massello medio, camino classico, cornice del camino in legno, parete attrezzata, pavimento marrone e travi a vista

Immagine di un grande soggiorno chic aperto con pareti bianche, parquet chiaro, camino lineare Ribbon, cornice del camino in pietra, parete attrezzata e travi a vista

Foto di un grande soggiorno country aperto con pareti beige, camino classico, cornice del camino in cemento, pavimento grigio e travi a vista

Foto di un grande soggiorno aperto con pareti grigie, parquet scuro, camino classico, cornice del camino in pietra, pavimento marrone e travi a vista

DreamDesign®49 is a modern lakefront Anglo-Caribbean style home in prestigious Pablo Creek Reserve. The 4,352 SF plan features five bedrooms and six baths, with the master suite and a guest suite on the first floor. Most rooms in the house feature lake views. The open-concept plan features a beamed great room with fireplace, kitchen with stacked cabinets, California island and Thermador appliances, and a working pantry with additional storage. A unique feature is the double staircase leading up to a reading nook overlooking the foyer. The large master suite features James Martin vanities, free standing tub, huge drive-through shower and separate dressing area. Upstairs, three bedrooms are off a large game room with wet bar and balcony with gorgeous views. An outdoor kitchen and pool make this home an entertainer's dream.

Reverse angle of the through-living space showing the entrance hall area
Esempio di un piccolo soggiorno minimal aperto con pareti beige, parquet chiaro, pavimento bianco e travi a vista
Esempio di un piccolo soggiorno minimal aperto con pareti beige, parquet chiaro, pavimento bianco e travi a vista

Esempio di un soggiorno chic di medie dimensioni e aperto con libreria, pareti beige, pavimento in legno massello medio, camino classico, cornice del camino in mattoni, TV autoportante, pavimento marrone, pannellatura e travi a vista

The living room, styled by the clients, reflects their eclectic tastes and complements the architectural elements.
Foto di un grande soggiorno contemporaneo con pareti bianche, parquet chiaro, stufa a legna, cornice del camino in mattoni, pavimento beige, travi a vista e pareti in mattoni
Foto di un grande soggiorno contemporaneo con pareti bianche, parquet chiaro, stufa a legna, cornice del camino in mattoni, pavimento beige, travi a vista e pareti in mattoni
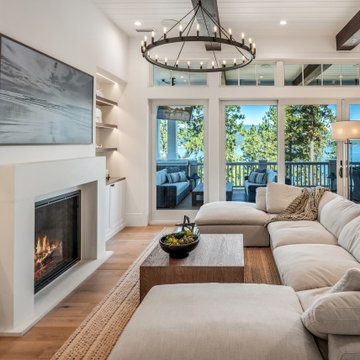
Expansive Great Room with exposed wood beams and amazing lighting. Large sliding doors with transoms. Concrete mantle and floating shelves.
Immagine di un ampio soggiorno chic aperto con pareti bianche, parquet chiaro, camino classico, cornice del camino in cemento, TV a parete, pavimento beige e travi a vista
Immagine di un ampio soggiorno chic aperto con pareti bianche, parquet chiaro, camino classico, cornice del camino in cemento, TV a parete, pavimento beige e travi a vista
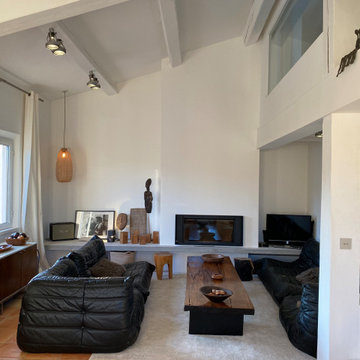
Salon cosy, avec une belle cheminée à insert posée sur un banc maçonné sous lequel on peut stocker les buches. Canapés Togo objets de déco chinés pour les clients.

Living to the kitchen to dining room view.
Idee per un ampio soggiorno country aperto con libreria, pareti bianche, pavimento in vinile, camino classico, cornice del camino in intonaco, TV autoportante, pavimento marrone e travi a vista
Idee per un ampio soggiorno country aperto con libreria, pareti bianche, pavimento in vinile, camino classico, cornice del camino in intonaco, TV autoportante, pavimento marrone e travi a vista

Ce projet de plus de 150 m2 est né par l'unification de deux appartements afin d'accueillir une grande famille. Le défi est alors de concevoir un lieu confortable pour les grands et les petits, un lieu de convivialité pour tous, en somme un vrai foyer chaleureux au cœur d'un des plus anciens quartiers de la ville.
Le volume sous la charpente est généreusement exploité pour réaliser un espace ouvert et modulable, la zone jour.
Elle est composée de trois espaces distincts tout en étant liés les uns aux autres par une grande verrière structurante réalisée en chêne. Le séjour est le lieu où se retrouve la famille, où elle accueille, en lien avec la cuisine pour la préparation des repas, mais aussi avec la salle d’étude pour surveiller les devoirs des quatre petits écoliers. Elle pourra évoluer en salle de jeux, de lecture ou de salon annexe.
Photographe Lucie Thomas

Décloisonner les espaces pour obtenir un grand salon.. Faire passer la lumière
Foto di un grande soggiorno minimal aperto con sala formale, pareti bianche, pavimento con piastrelle in ceramica, stufa a legna, nessuna TV, pavimento beige, travi a vista e carta da parati
Foto di un grande soggiorno minimal aperto con sala formale, pareti bianche, pavimento con piastrelle in ceramica, stufa a legna, nessuna TV, pavimento beige, travi a vista e carta da parati
Soggiorni con travi a vista - Foto e idee per arredare
3