Soggiorni con travi a vista - Foto e idee per arredare
Filtra anche per:
Budget
Ordina per:Popolari oggi
101 - 120 di 1.208 foto
1 di 3
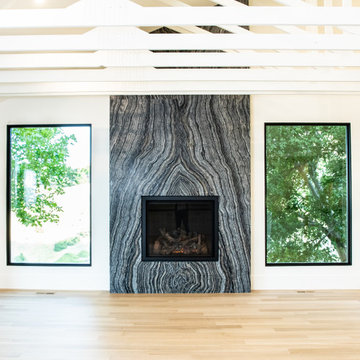
Immagine di un grande soggiorno design aperto con pareti bianche, parquet chiaro, camino classico, cornice del camino in pietra e travi a vista
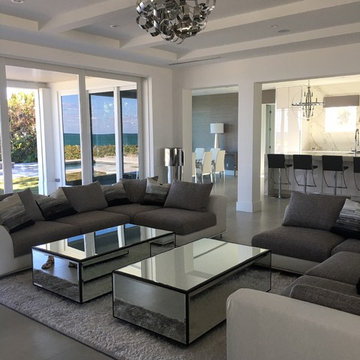
Immagine di un grande soggiorno design aperto con pareti bianche, pavimento in cemento, nessun camino, nessuna TV, travi a vista e pavimento grigio

Ispirazione per un ampio soggiorno design aperto con sala formale, pareti bianche, pavimento in legno massello medio, pavimento marrone e travi a vista

This artist's haven in Portola Valley, CA is in a woodsy, rural setting. The goal was to make this home lighter and more inviting using new lighting, new flooring, and new furniture, while maintaining the integrity of the original house design. Not quite Craftsman, not quite mid-century modern, this home built in 1955 has a rustic feel. We wanted to uplevel the sophistication, and bring in lots of color, pattern, and texture the artist client would love.
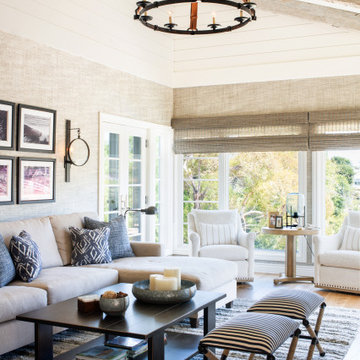
Immagine di un grande soggiorno stile marino aperto con pareti beige, pavimento in legno massello medio, pavimento marrone, travi a vista e pareti in perlinato
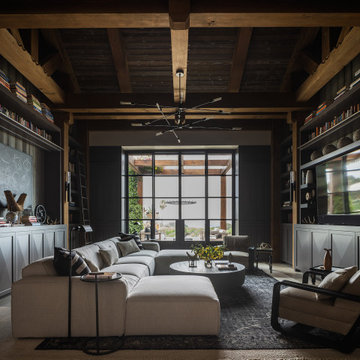
Foto di un soggiorno country di medie dimensioni e aperto con libreria, parete attrezzata, pavimento grigio e travi a vista
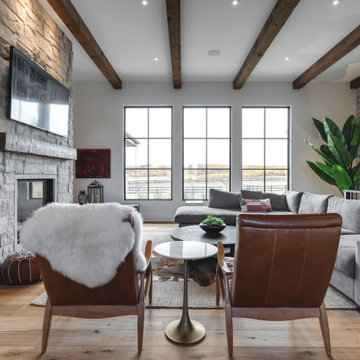
Immagine di un soggiorno stile americano di medie dimensioni e aperto con parquet scuro, camino bifacciale, cornice del camino in pietra ricostruita, TV a parete e travi a vista
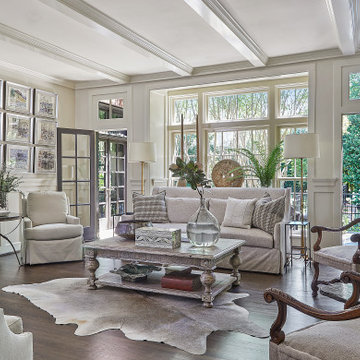
Foto di un ampio soggiorno classico aperto con sala formale, pareti beige, parquet scuro, cornice del camino in legno, nessuna TV, pavimento marrone e travi a vista

here we needed to handle two focal points as the homeowners did not want the tv over the fireplace. the fireplace surround design needed to consider the beautiful beams and the small windows on the sides it was decided to create a strong center and let everything around it enhance the ambiance . the wall unit was designed around the tv and was painted as the wall color with walnut movable dividers to complete the other walls rather than competing with them
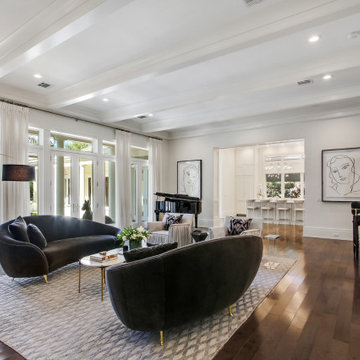
Sofia Joelsson Design, Interior Design Services. Living room, two story New Orleans new construction. Rich Grey toned wood flooring, Colorful art, Grand Piano, Mirror, Large baseboards, wainscot, Console Table, Living Room, fireplace , kitchen, bar,
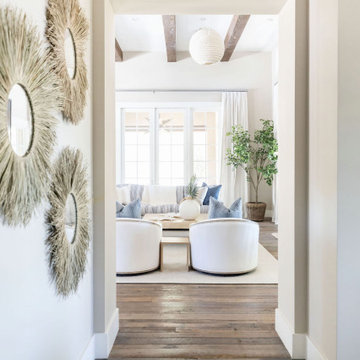
A STRIPED SOFA WITH WHITE SWIVEL CHAIRS, EXPOSED BEAMS AND A GORGEOUS WHITE OAK COFFEE TABLE MAKE THIS SPACE WORTH SITTING IN.
Immagine di un grande soggiorno costiero aperto con parquet scuro, camino classico, cornice del camino in cemento, TV a parete e travi a vista
Immagine di un grande soggiorno costiero aperto con parquet scuro, camino classico, cornice del camino in cemento, TV a parete e travi a vista
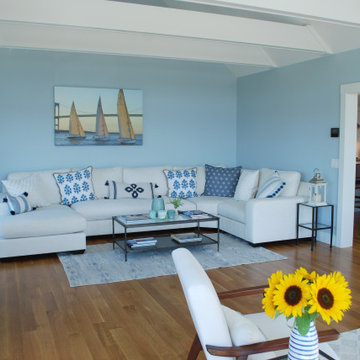
Idee per un soggiorno stile marino di medie dimensioni e aperto con pareti blu, parquet chiaro, camino ad angolo, cornice del camino in metallo e travi a vista

The architecture and layout of the dining room and living room in this Sarasota Vue penthouse has an Italian garden theme as if several buildings are stacked next to each other where each surface is unique in texture and color.
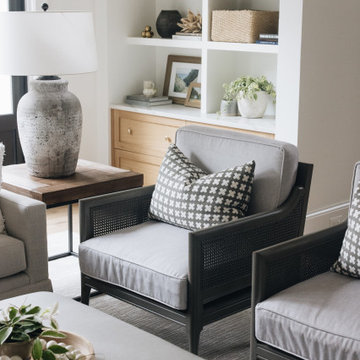
Ispirazione per un grande soggiorno classico aperto con pareti bianche, camino classico, cornice del camino in mattoni, TV a parete, travi a vista e pavimento marrone
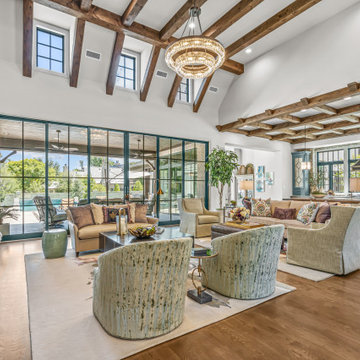
Immagine di un ampio soggiorno tradizionale aperto con pavimento in legno massello medio, camino classico, cornice del camino in pietra, travi a vista e pannellatura

Foto di un grande soggiorno chic aperto con pareti bianche, parquet scuro, nessun camino, TV a parete, pavimento marrone e travi a vista

Ce projet de plus de 150 m2 est né par l'unification de deux appartements afin d'accueillir une grande famille. Le défi est alors de concevoir un lieu confortable pour les grands et les petits, un lieu de convivialité pour tous, en somme un vrai foyer chaleureux au cœur d'un des plus anciens quartiers de la ville.
Le volume sous la charpente est généreusement exploité pour réaliser un espace ouvert et modulable, la zone jour.
Elle est composée de trois espaces distincts tout en étant liés les uns aux autres par une grande verrière structurante réalisée en chêne. Le séjour est le lieu où se retrouve la famille, où elle accueille, en lien avec la cuisine pour la préparation des repas, mais aussi avec la salle d’étude pour surveiller les devoirs des quatre petits écoliers. Elle pourra évoluer en salle de jeux, de lecture ou de salon annexe.
Photographe Lucie Thomas

Pineapple House helped build and decorate this fabulous Atlanta River Club home in less than a year. It won the GOLD for Design Excellence by ASID and the project was named BEST of SHOW.

The three-level Mediterranean revival home started as a 1930s summer cottage that expanded downward and upward over time. We used a clean, crisp white wall plaster with bronze hardware throughout the interiors to give the house continuity. A neutral color palette and minimalist furnishings create a sense of calm restraint. Subtle and nuanced textures and variations in tints add visual interest. The stair risers from the living room to the primary suite are hand-painted terra cotta tile in gray and off-white. We used the same tile resource in the kitchen for the island's toe kick.

The soaring ceiling height of the living areas of this warehouse-inspired house
Idee per un soggiorno industriale di medie dimensioni e aperto con pareti bianche, parquet chiaro, stufa a legna, pavimento beige, travi a vista e soffitto in legno
Idee per un soggiorno industriale di medie dimensioni e aperto con pareti bianche, parquet chiaro, stufa a legna, pavimento beige, travi a vista e soffitto in legno
Soggiorni con travi a vista - Foto e idee per arredare
6