Soggiorni con travi a vista e pannellatura - Foto e idee per arredare
Filtra anche per:
Budget
Ordina per:Popolari oggi
161 - 180 di 407 foto
1 di 3
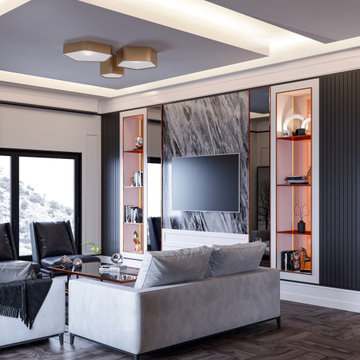
Foto di un grande soggiorno minimal aperto con sala formale, pareti bianche, pavimento in compensato, camino classico, cornice del camino in legno, parete attrezzata, pavimento marrone, travi a vista e pannellatura
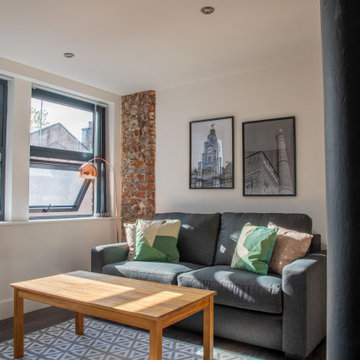
This is our last completed project which is conversion of old offices into 25 residential apartments. The cost of the project was £35k per apartment and it included top of the line soundproofing of floors and walla, adding balconies, new kitchen, bathroom, plumbing, electrics, new hardwood double glazed sash windows to front and new double glazed aluminum windows at the back of the building, fire regs, building regs, plastering, flooring and a lot of other stuff.
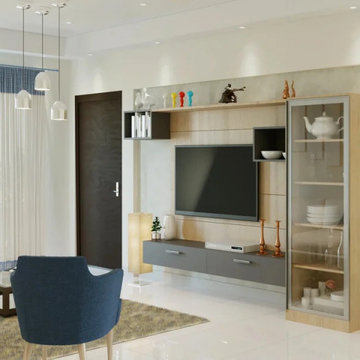
We bring state-of-the-art design solutions for all commercial projects whether it’s an office or a cafe. Our interior designers in Gorakhpur will help you visualise your work place and then turn it into reality.
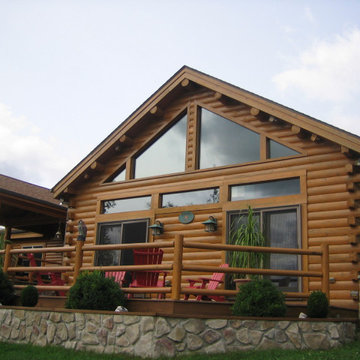
Dual reflective window film install for glare reduction, interior comfort, and aesthetic enhancement.
Ispirazione per un soggiorno rustico di medie dimensioni e aperto con angolo bar, pareti multicolore, parquet chiaro, TV a parete, pavimento beige, travi a vista e pannellatura
Ispirazione per un soggiorno rustico di medie dimensioni e aperto con angolo bar, pareti multicolore, parquet chiaro, TV a parete, pavimento beige, travi a vista e pannellatura
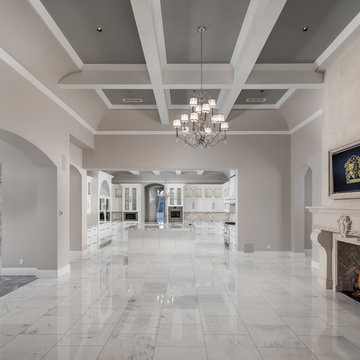
Formal great room with a coffered ceiling, custom fireplace, mantel, and marble floor.
Idee per un ampio soggiorno mediterraneo aperto con pareti beige, pavimento in marmo, camino classico, cornice del camino in pietra, pavimento multicolore, sala formale, TV a parete, travi a vista e pannellatura
Idee per un ampio soggiorno mediterraneo aperto con pareti beige, pavimento in marmo, camino classico, cornice del camino in pietra, pavimento multicolore, sala formale, TV a parete, travi a vista e pannellatura
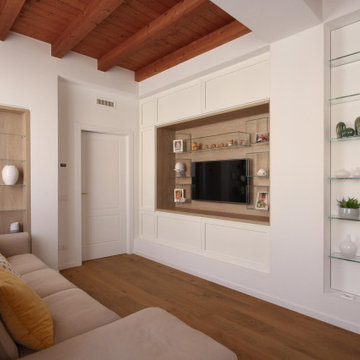
Immagine di un soggiorno country di medie dimensioni e aperto con libreria, pareti bianche, pavimento in legno massello medio, parete attrezzata, pavimento marrone, travi a vista e pannellatura
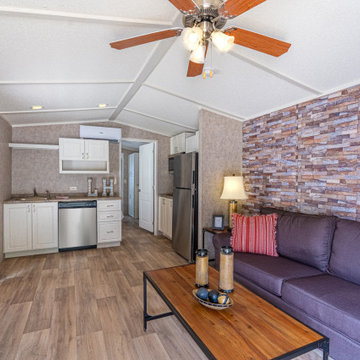
Pictured here is a one of Legacy's most popular Tiny Home models, the Tiny Hacienda. This particular model has Light Oak Linoleum, Select Wall Board, Urban Stone Accent Wall, and Alabaster Oak Ceiling Trim.
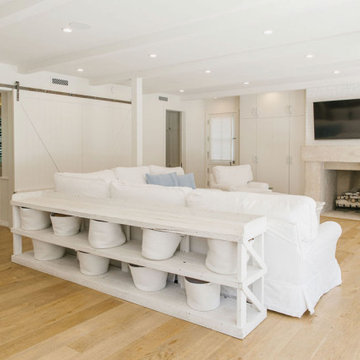
Family Room, Modern french farmhouse. Light and airy. Garden Retreat by Burdge Architects in Malibu, California.
Foto di un soggiorno country con pareti bianche, parquet chiaro, camino classico, cornice del camino in pietra, TV a parete, pavimento marrone, travi a vista e pannellatura
Foto di un soggiorno country con pareti bianche, parquet chiaro, camino classico, cornice del camino in pietra, TV a parete, pavimento marrone, travi a vista e pannellatura
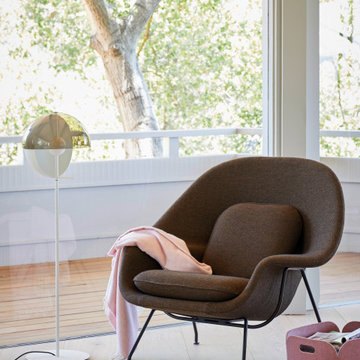
Foto di un grande soggiorno moderno aperto con libreria, pareti bianche, parquet chiaro, camino classico, travi a vista e pannellatura
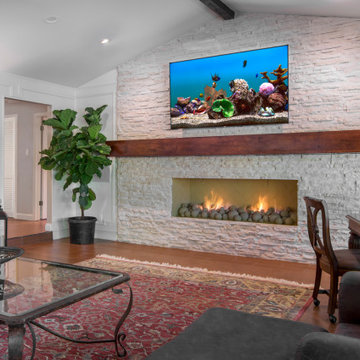
The clients also ran across something very unusual and unique; something that would really give their fireplace that ‘wow’ factor – FireBalls!
Final photos by www.impressia.net
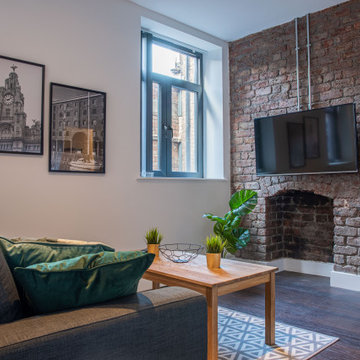
This is our last completed project which is conversion of old offices into 25 residential apartments. The cost of the project was £35k per apartment and it included top of the line soundproofing of floors and walla, adding balconies, new kitchen, bathroom, plumbing, electrics, new hardwood double glazed sash windows to front and new double glazed aluminum windows at the back of the building, fire regs, building regs, plastering, flooring and a lot of other stuff.
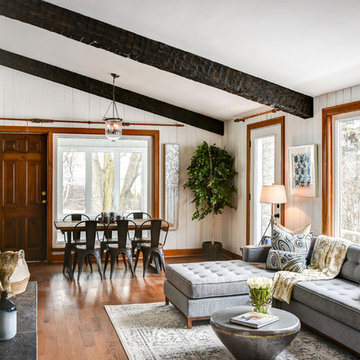
This Modern Farmhouse was carefully renovated for an updated look and function, then showcased to attract a quality buyer.
Photo Credit Caralyn Ing. Home Staging by LPHS+S
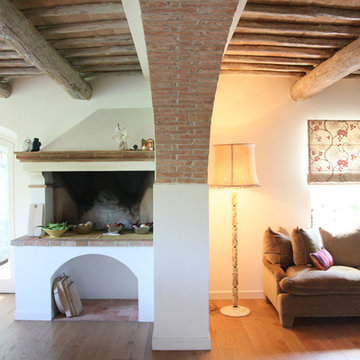
foto Pasquale Comegna
Ispirazione per un piccolo soggiorno country aperto con pareti bianche, pavimento in legno verniciato, camino classico, cornice del camino in mattoni, pavimento arancione, travi a vista e pannellatura
Ispirazione per un piccolo soggiorno country aperto con pareti bianche, pavimento in legno verniciato, camino classico, cornice del camino in mattoni, pavimento arancione, travi a vista e pannellatura
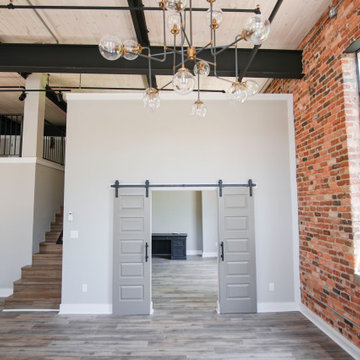
From this angle, you're able to see the upstairs portion of the studio, along with the stunning barn doors that lead into the master bedroom, which connects to a massive closet that runs along the entire back end of the first floor.
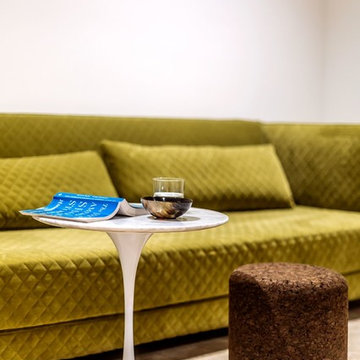
The brief for the living room included creating a space that is comfortable, modern and where the couple’s young children can play and make a mess. We selected a bright, vintage rug to anchor the space on top of which we added a myriad of seating opportunities that can move and morph into whatever is required for playing and entertaining.
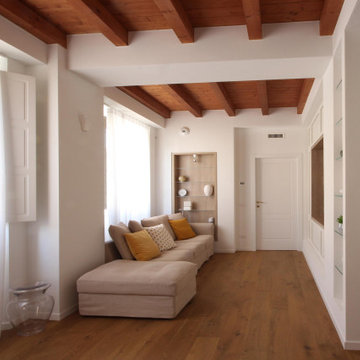
Immagine di un soggiorno country di medie dimensioni e aperto con libreria, pareti bianche, pavimento in legno massello medio, parete attrezzata, pavimento marrone, travi a vista e pannellatura
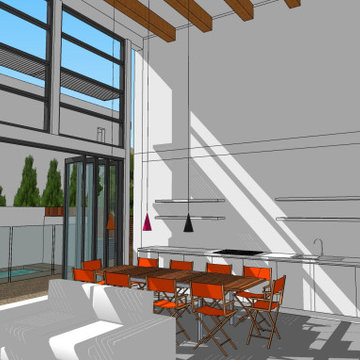
Double height shared Common Room is 50sqm providing room for TV watching, library shelving, dining with communal kitchenette. The pool can be seen beyond. The ceiling features exposed timber beams with pendant lighting to the dining area.
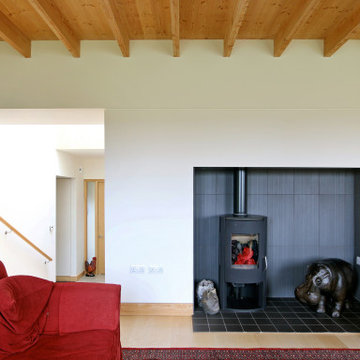
An award winning timber clad newbuild house built to Passivhaus standards in a rural location in the Suffolk countryside.
Foto di un grande soggiorno design chiuso con pareti bianche, parquet chiaro, stufa a legna, cornice del camino piastrellata, TV autoportante, pavimento beige, travi a vista e pannellatura
Foto di un grande soggiorno design chiuso con pareti bianche, parquet chiaro, stufa a legna, cornice del camino piastrellata, TV autoportante, pavimento beige, travi a vista e pannellatura
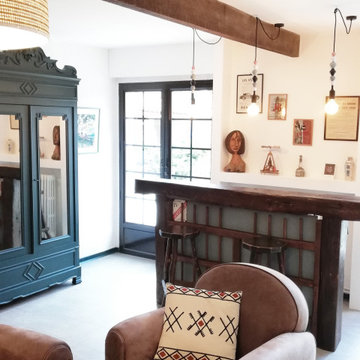
Modernisation de l'espace, optimisation de la circulation, pose d'un plafond isolant au niveau phonique, création d'une bibliothèque sur mesure, création de rangements.
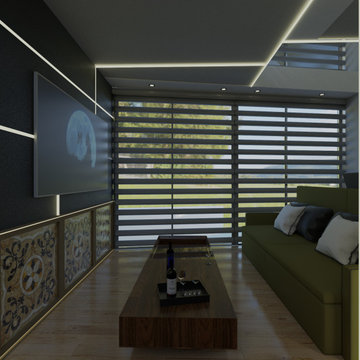
Idee per un grande soggiorno design aperto con pareti nere, pavimento in legno massello medio, nessun camino, TV a parete, pavimento marrone, travi a vista e pannellatura
Soggiorni con travi a vista e pannellatura - Foto e idee per arredare
9