Soggiorni con travi a vista e pannellatura - Foto e idee per arredare
Filtra anche per:
Budget
Ordina per:Popolari oggi
101 - 120 di 412 foto
1 di 3
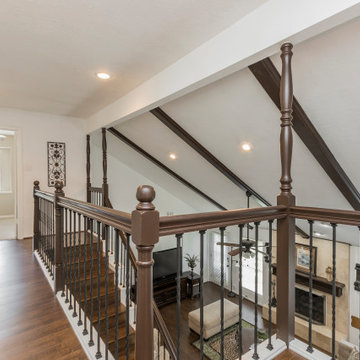
Foto di un soggiorno mediterraneo con pareti bianche, pavimento in laminato, camino classico, cornice del camino in pietra, pavimento marrone, travi a vista e pannellatura
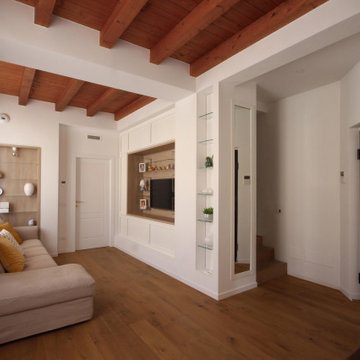
Ispirazione per un soggiorno country di medie dimensioni e aperto con libreria, pareti bianche, pavimento in legno massello medio, parete attrezzata, pavimento marrone, travi a vista e pannellatura

Foto di un soggiorno stile marino di medie dimensioni con angolo bar, pareti multicolore, parquet chiaro, camino bifacciale, cornice del camino in pietra, TV a parete, pavimento beige, travi a vista e pannellatura
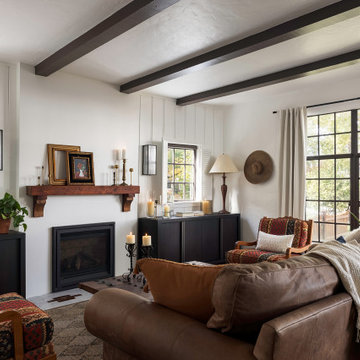
Living room with exposed beams, paneled walls, a fireplace with tiled flooring, shuttered windows, and furnished with a leather couch, patterned accent chairs, dark wood bookcases, and a reclaimed wood mantel.
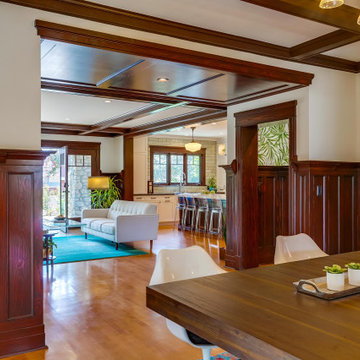
Immagine di un soggiorno stile americano di medie dimensioni e aperto con pareti multicolore, pavimento in legno massello medio, pavimento marrone, travi a vista e pannellatura
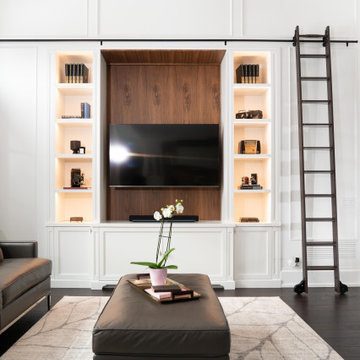
Ispirazione per un soggiorno classico aperto con pareti bianche, parquet scuro, parete attrezzata, pavimento marrone, travi a vista e pannellatura
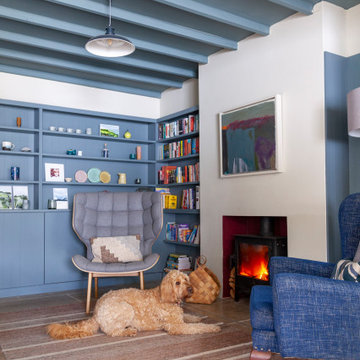
Foto di un soggiorno nordico di medie dimensioni e aperto con libreria, pareti bianche, pavimento in pietra calcarea, stufa a legna, pavimento beige, travi a vista e pannellatura
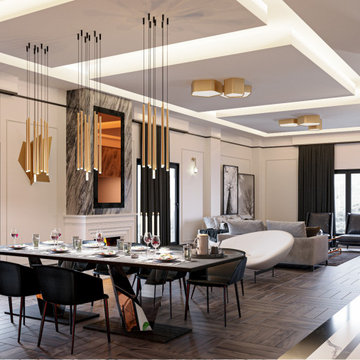
Esempio di un grande soggiorno contemporaneo aperto con sala formale, pareti bianche, pavimento in compensato, camino classico, cornice del camino in legno, parete attrezzata, pavimento marrone, travi a vista e pannellatura
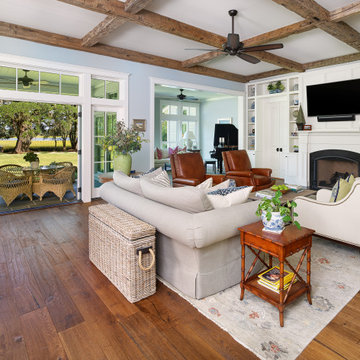
Immagine di un grande soggiorno stile marinaro aperto con sala della musica, pareti blu, pavimento in legno massello medio, camino classico, cornice del camino in pietra, TV a parete, pavimento marrone, travi a vista e pannellatura
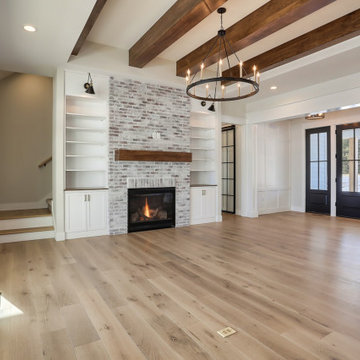
The fireplace is flanked on both sides with built-in bookcases, including library lights for accent lighting.
Ispirazione per un soggiorno country di medie dimensioni e aperto con pareti bianche, parquet chiaro, camino classico, cornice del camino in mattoni, nessuna TV, pavimento marrone, travi a vista e pannellatura
Ispirazione per un soggiorno country di medie dimensioni e aperto con pareti bianche, parquet chiaro, camino classico, cornice del camino in mattoni, nessuna TV, pavimento marrone, travi a vista e pannellatura

The architecture and layout of the dining room and great room in this Sarasota Vue penthouse has an Italian garden theme as if several buildings are stacked next to each other where each surface is unique in texture and color.
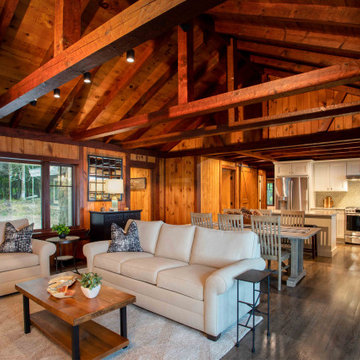
The client came to us to assist with transforming their small family cabin into a year-round residence that would continue the family legacy. The home was originally built by our client’s grandfather so keeping much of the existing interior woodwork and stone masonry fireplace was a must. They did not want to lose the rustic look and the warmth of the pine paneling. The view of Lake Michigan was also to be maintained. It was important to keep the home nestled within its surroundings.
There was a need to update the kitchen, add a laundry & mud room, install insulation, add a heating & cooling system, provide additional bedrooms and more bathrooms. The addition to the home needed to look intentional and provide plenty of room for the entire family to be together. Low maintenance exterior finish materials were used for the siding and trims as well as natural field stones at the base to match the original cabin’s charm.
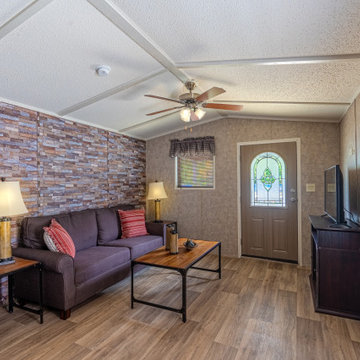
This living area includes an Urban Stone Accent Wall and factory select Wallboard.
Immagine di un piccolo soggiorno country aperto con pareti beige, pavimento in linoleum, nessuna TV, pavimento marrone, travi a vista e pannellatura
Immagine di un piccolo soggiorno country aperto con pareti beige, pavimento in linoleum, nessuna TV, pavimento marrone, travi a vista e pannellatura
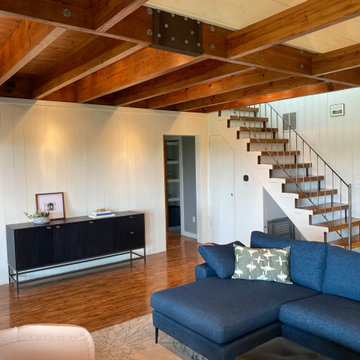
Esempio di un soggiorno contemporaneo di medie dimensioni con travi a vista e pannellatura
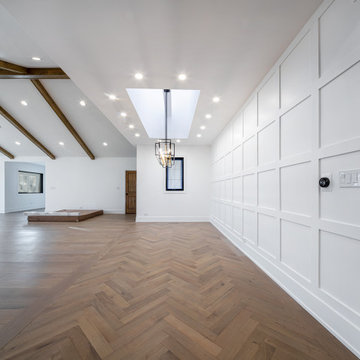
Open living area with custom wide plank flooring, white walls and exposed beam ceiling.
Idee per un ampio soggiorno chic aperto con pareti bianche, pavimento in legno massello medio, pavimento marrone, travi a vista e pannellatura
Idee per un ampio soggiorno chic aperto con pareti bianche, pavimento in legno massello medio, pavimento marrone, travi a vista e pannellatura
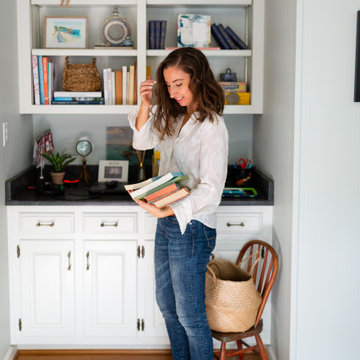
A lot of my friend’s know that I am ALL ABOUT styling a shelf (#shelfie). It’s probably the one areas of a home that I can style the quickest, thanks to my background in art and design. Whenever styling a shelf I tend to style it like I would paint a canvas… the eye should travel via color and light; there should be texture and balance through the weight of the objects; the eye should also have a place to rest.
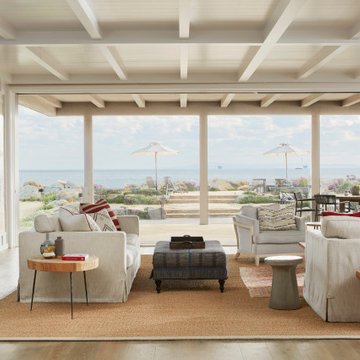
Noah Webb
Ispirazione per un soggiorno stile marinaro con pareti bianche, pavimento in legno massello medio, pavimento marrone, travi a vista e pannellatura
Ispirazione per un soggiorno stile marinaro con pareti bianche, pavimento in legno massello medio, pavimento marrone, travi a vista e pannellatura

For this ski-in, ski-out mountainside property, the intent was to create an architectural masterpiece that was simple, sophisticated, timeless and unique all at the same time. The clients wanted to express their love for Japanese-American craftsmanship, so we incorporated some hints of that motif into the designs.
The high cedar wood ceiling and exposed curved steel beams are dramatic and reveal a roofline nodding to a traditional pagoda design. Striking bronze hanging lights span the kitchen and other unique light fixtures highlight every space. Warm walnut plank flooring and contemporary walnut cabinetry run throughout the home.
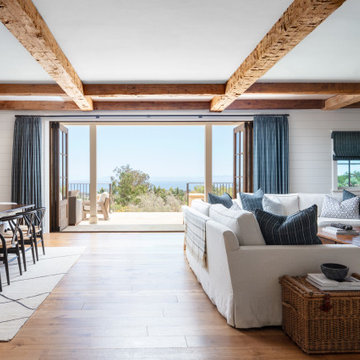
Foto di un ampio soggiorno country aperto con pareti bianche, pavimento in legno massello medio, camino classico, cornice del camino in pietra, nessuna TV, pavimento marrone, travi a vista e pannellatura
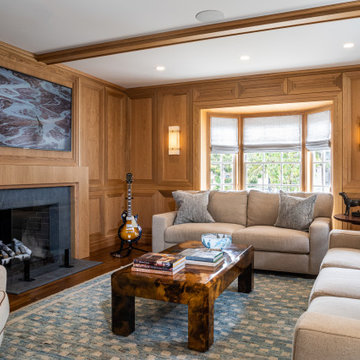
Idee per un grande soggiorno stile marinaro chiuso con pareti marroni, pavimento in legno massello medio, camino classico, cornice del camino in pietra, TV a parete, pavimento marrone, travi a vista e pannellatura
Soggiorni con travi a vista e pannellatura - Foto e idee per arredare
6