Soggiorni con cornice del camino in metallo e travi a vista - Foto e idee per arredare
Filtra anche per:
Budget
Ordina per:Popolari oggi
1 - 20 di 326 foto
1 di 3

Esempio di un grande soggiorno moderno aperto con pareti bianche, parquet chiaro, camino classico, cornice del camino in metallo, TV a parete, pavimento beige, travi a vista e pareti in legno

TEAM
Developer: Green Phoenix Development
Architect: LDa Architecture & Interiors
Interior Design: LDa Architecture & Interiors
Builder: Essex Restoration
Home Stager: BK Classic Collections Home Stagers
Photographer: Greg Premru Photography

Hand rubbed blackened steel frames the fiireplace and a recessed niche for extra wood. A reclaimed beam serves as the mantle. the lower ceilinged area to the right is a more intimate secondary seating area.

Esempio di un grande soggiorno design aperto con pareti bianche, pavimento in cemento, camino bifacciale, cornice del camino in metallo, pavimento grigio e travi a vista
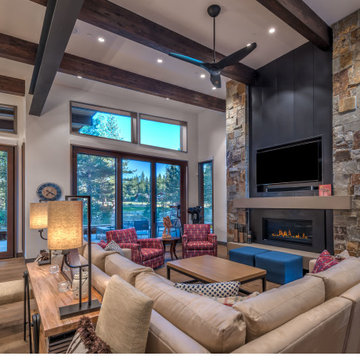
Esempio di un soggiorno moderno aperto con pareti bianche, pavimento in legno massello medio, camino classico, cornice del camino in metallo, TV a parete e travi a vista

Ispirazione per un soggiorno rustico di medie dimensioni e aperto con libreria, pareti bianche, pavimento in gres porcellanato, camino classico, cornice del camino in metallo, nessuna TV, pavimento nero, travi a vista e pareti in perlinato

Esempio di un piccolo soggiorno scandinavo aperto con pareti blu, parquet chiaro, camino classico, cornice del camino in metallo, TV autoportante e travi a vista
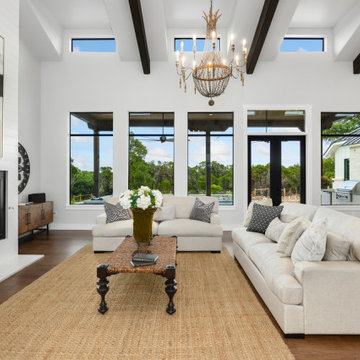
The modern farmhouse living area with natural lighting all around.
Idee per un soggiorno country di medie dimensioni e aperto con pareti bianche, parquet scuro, cornice del camino in metallo, nessuna TV, pavimento marrone, soffitto a volta, travi a vista e camino classico
Idee per un soggiorno country di medie dimensioni e aperto con pareti bianche, parquet scuro, cornice del camino in metallo, nessuna TV, pavimento marrone, soffitto a volta, travi a vista e camino classico

Great room, stack stone, 72” crave gas fireplace
Ispirazione per un grande soggiorno contemporaneo aperto con pareti marroni, pavimento in pietra calcarea, camino sospeso, cornice del camino in metallo, TV a parete, pavimento marrone, travi a vista e pannellatura
Ispirazione per un grande soggiorno contemporaneo aperto con pareti marroni, pavimento in pietra calcarea, camino sospeso, cornice del camino in metallo, TV a parete, pavimento marrone, travi a vista e pannellatura
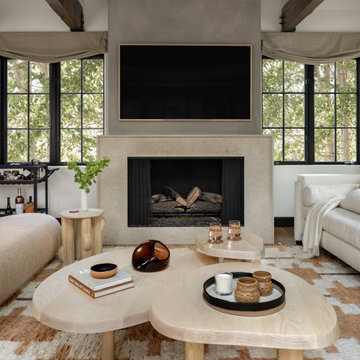
In transforming their Aspen retreat, our clients sought a departure from typical mountain decor. With an eclectic aesthetic, we lightened walls and refreshed furnishings, creating a stylish and cosmopolitan yet family-friendly and down-to-earth haven.
This living room transformation showcases modern elegance. With an updated fireplace, ample seating, and luxurious neutral furnishings, the space exudes sophistication. A statement three-piece center table arrangement adds flair, while the bright, airy ambience invites relaxation.
---Joe McGuire Design is an Aspen and Boulder interior design firm bringing a uniquely holistic approach to home interiors since 2005.
For more about Joe McGuire Design, see here: https://www.joemcguiredesign.com/
To learn more about this project, see here:
https://www.joemcguiredesign.com/earthy-mountain-modern

Esempio di un soggiorno country di medie dimensioni e aperto con pareti bianche, parquet scuro, camino classico, cornice del camino in metallo, nessuna TV, pavimento marrone, travi a vista e pareti in perlinato

This home in Napa off Silverado was rebuilt after burning down in the 2017 fires. Architect David Rulon, a former associate of Howard Backen, are known for this Napa Valley industrial modern farmhouse style. The great room has trussed ceiling and clerestory windows that flood the space with indirect natural light. Nano style doors opening to a covered screened in porch leading out to the pool. Metal fireplace surround and book cases as well as Bar shelving done by Wyatt Studio, moroccan CLE tile backsplash, quartzite countertops,

Library with wood wood stove with white oak walls and bookshelves.
Foto di un soggiorno minimalista di medie dimensioni e aperto con libreria, pareti marroni, parquet chiaro, stufa a legna, cornice del camino in metallo, travi a vista e pareti in legno
Foto di un soggiorno minimalista di medie dimensioni e aperto con libreria, pareti marroni, parquet chiaro, stufa a legna, cornice del camino in metallo, travi a vista e pareti in legno
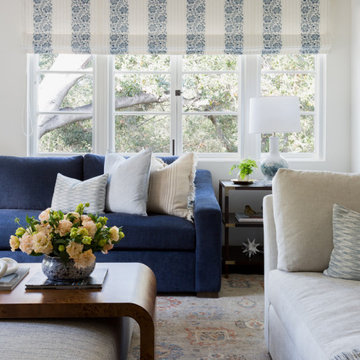
Our La Cañada studio juxtaposed the historic architecture of this home with contemporary, Spanish-style interiors. It features a contrasting palette of warm and cool colors, printed tilework, spacious layouts, high ceilings, metal accents, and lots of space to bond with family and entertain friends.
---
Project designed by Courtney Thomas Design in La Cañada. Serving Pasadena, Glendale, Monrovia, San Marino, Sierra Madre, South Pasadena, and Altadena.
For more about Courtney Thomas Design, click here: https://www.courtneythomasdesign.com/
To learn more about this project, click here:
https://www.courtneythomasdesign.com/portfolio/contemporary-spanish-style-interiors-la-canada/
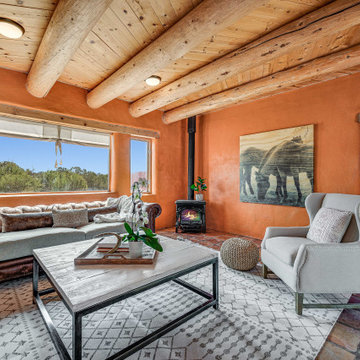
Foto di un soggiorno american style di medie dimensioni e chiuso con pareti arancioni, pavimento in terracotta, camino ad angolo, cornice del camino in metallo, nessuna TV, pavimento arancione e travi a vista

From architecture to finishing touches, this Napa Valley home exudes elegance, sophistication and rustic charm.
The living room exudes a cozy charm with the center ridge beam and fireplace mantle featuring rustic wood elements. Wood flooring further enhances the inviting ambience.
---
Project by Douglah Designs. Their Lafayette-based design-build studio serves San Francisco's East Bay areas, including Orinda, Moraga, Walnut Creek, Danville, Alamo Oaks, Diablo, Dublin, Pleasanton, Berkeley, Oakland, and Piedmont.
For more about Douglah Designs, see here: http://douglahdesigns.com/
To learn more about this project, see here: https://douglahdesigns.com/featured-portfolio/napa-valley-wine-country-home-design/

Reclaimed beams and worn-in leather mixed with crisp linens and vintage rugs set the tone for this new interpretation of a modern farmhouse. The incorporation of eclectic pieces is offset by soft whites and European hardwood floors. When an old tree had to be removed, it was repurposed as a hand hewn vanity in the powder bath.
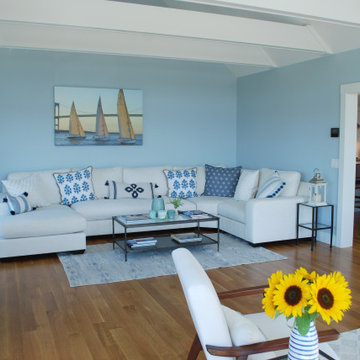
Idee per un soggiorno stile marino di medie dimensioni e aperto con pareti blu, parquet chiaro, camino ad angolo, cornice del camino in metallo e travi a vista

Idee per un grande soggiorno minimalista aperto con pareti bianche, parquet chiaro, camino classico, cornice del camino in metallo, TV a parete, pavimento beige, travi a vista e pareti in legno
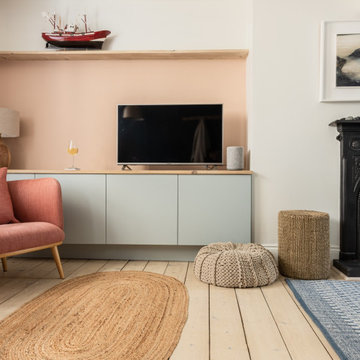
Foto di un piccolo soggiorno nordico aperto con pareti blu, parquet chiaro, camino classico, cornice del camino in metallo, TV autoportante e travi a vista
Soggiorni con cornice del camino in metallo e travi a vista - Foto e idee per arredare
1