Soggiorni con cornice del camino in metallo e travi a vista - Foto e idee per arredare
Filtra anche per:
Budget
Ordina per:Popolari oggi
81 - 100 di 326 foto
1 di 3
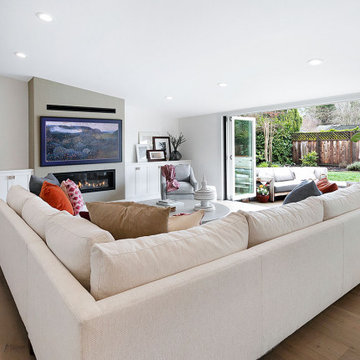
Relocating the fireplace in the family room elongated the room, balanced it out and gave it a focal point. It also allowed the space to add a large multi-paneled sliding glass door that folds out of the way to seamlessly transition into the backyard and fully optimize the family’s indoor/outdoor lifestyle.
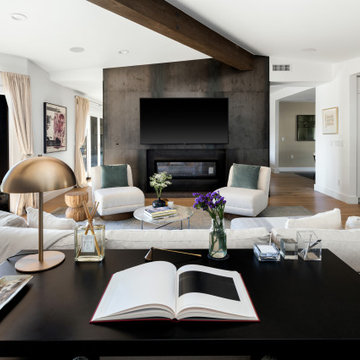
Idee per un soggiorno boho chic di medie dimensioni e aperto con sala formale, pareti bianche, parquet chiaro, camino lineare Ribbon, cornice del camino in metallo, TV a parete, pavimento beige e travi a vista
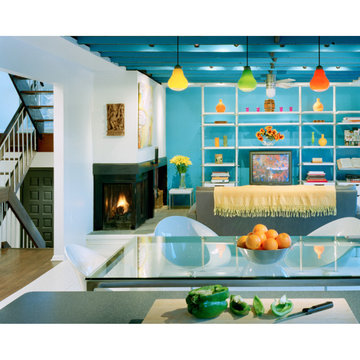
Family room of a 1970's house renovated into a modern open floor plan. Bethesda, MD. Architect: James. N. Gerrety, AIA. Photo ©Todd A. Smith, Architectural Photo+Video.
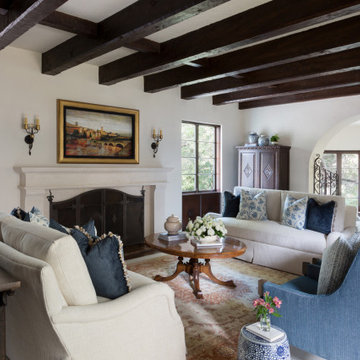
Our La Cañada studio juxtaposed the historic architecture of this home with contemporary, Spanish-style interiors. It features a contrasting palette of warm and cool colors, printed tilework, spacious layouts, high ceilings, metal accents, and lots of space to bond with family and entertain friends.
---
Project designed by Courtney Thomas Design in La Cañada. Serving Pasadena, Glendale, Monrovia, San Marino, Sierra Madre, South Pasadena, and Altadena.
For more about Courtney Thomas Design, click here: https://www.courtneythomasdesign.com/
To learn more about this project, click here:
https://www.courtneythomasdesign.com/portfolio/contemporary-spanish-style-interiors-la-canada/
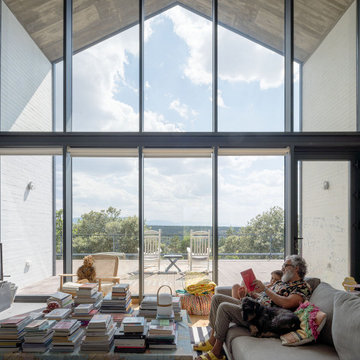
Ispirazione per un soggiorno country di medie dimensioni e aperto con pareti bianche, pavimento in legno massello medio, stufa a legna, cornice del camino in metallo, TV a parete, pavimento marrone, travi a vista, pareti in mattoni e tappeto
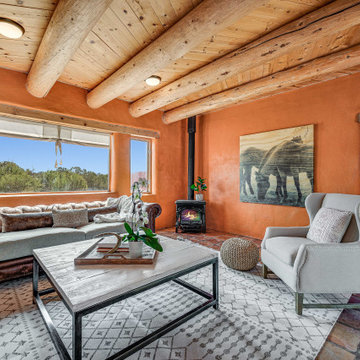
Foto di un soggiorno american style di medie dimensioni e chiuso con pareti arancioni, pavimento in terracotta, camino ad angolo, cornice del camino in metallo, nessuna TV, pavimento arancione e travi a vista
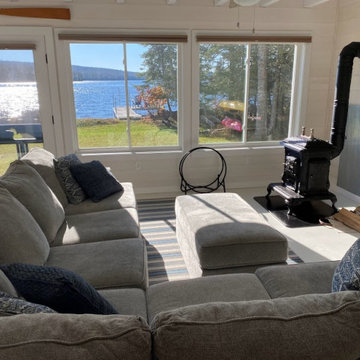
Ispirazione per un soggiorno nordico di medie dimensioni e aperto con pareti bianche, pavimento in cemento, stufa a legna, cornice del camino in metallo, pavimento grigio, travi a vista e pareti in legno
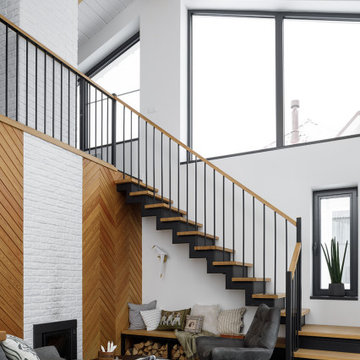
Immagine di un soggiorno scandinavo di medie dimensioni e aperto con libreria, pareti bianche, pavimento in gres porcellanato, camino classico, cornice del camino in metallo, nessuna TV, pavimento nero, travi a vista e pareti in perlinato
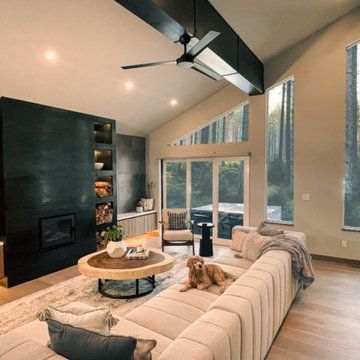
Custom cold rolled steel fireplace facade (for the wood burning stove) with lighted niches for firewood and decor. The metal is mimicked in the vaulted ceiling beam. The focal wall features floating cabinetry with toe kick lighting and leather wall tiles. We enlarged the windows for more light and a better forest view. A channeled sectional with arched floor lamp and tree root coffee table complete the welcoming space.
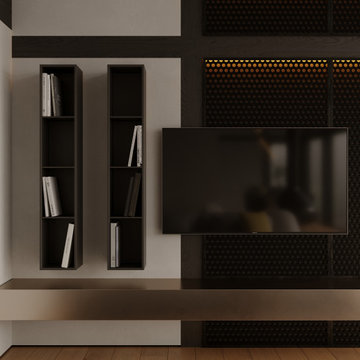
Ispirazione per un soggiorno minimal di medie dimensioni con pareti bianche, pavimento in laminato, camino sospeso, cornice del camino in metallo, TV a parete, pavimento beige, travi a vista e carta da parati
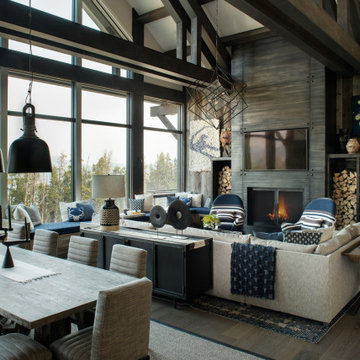
Not that long ago, the term “audio-video” or “AV” meant just that: audio and video. Today, the AV industry has evolved into something much bigger: smart homes with entertainment, wellness and sustainability features. In Montana, SAV Digital Environments and owner Cory Reistad are at the forefront of that movement.
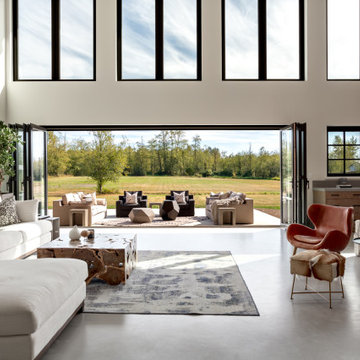
Immagine di un grande soggiorno design aperto con pareti bianche, pavimento in cemento, camino bifacciale, cornice del camino in metallo, pavimento grigio e travi a vista
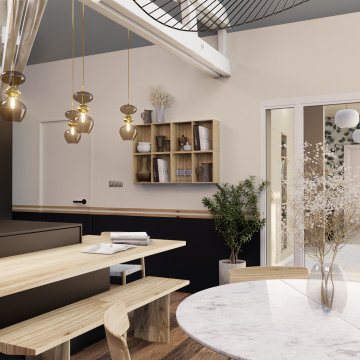
Rénovation d'un loft d'architecte sur Rennes. L'entièreté du volume à été travaillé pour obtenir un intérieur chaleureux, cocon, coloré et vivant, à l'image des clients. Découvrez les images avant-après du loft.

Immagine di un piccolo soggiorno nordico aperto con pareti blu, parquet chiaro, camino classico, cornice del camino in metallo, TV autoportante e travi a vista
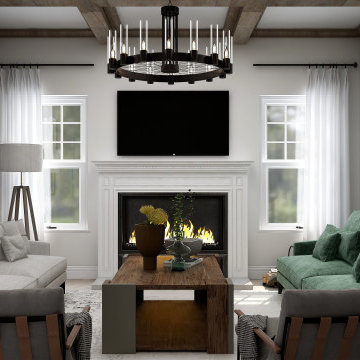
this living room design featured uniquely designed wall panels that adds a more refined and elegant look to the exposed beams and traditional fireplace design.
the Vis-à-vis sofa positioning creates an open layout with easy access and circulation for anyone going in or out of the living room. With this room we opted to add a soft pop of color but keeping the neutral color palette thus the dark green sofa that added the needed warmth and depth to the room.
Finally, we believe that there is nothing better to add to a home than one's own memories, this is why we created a gallery wall featuring family and loved ones photos as the final touch to add the homey feeling to this room.
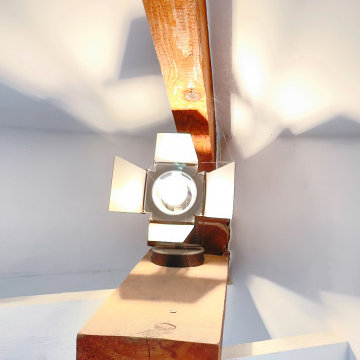
Salon lumineux, chaleureux et naturel avec beau toit-cathédrale donnant à la pièce un caractère unique.
Rénovation complète
Ispirazione per un soggiorno nordico di medie dimensioni e aperto con angolo bar, pareti bianche, parquet chiaro, camino sospeso, cornice del camino in metallo, nessuna TV, pavimento marrone e travi a vista
Ispirazione per un soggiorno nordico di medie dimensioni e aperto con angolo bar, pareti bianche, parquet chiaro, camino sospeso, cornice del camino in metallo, nessuna TV, pavimento marrone e travi a vista
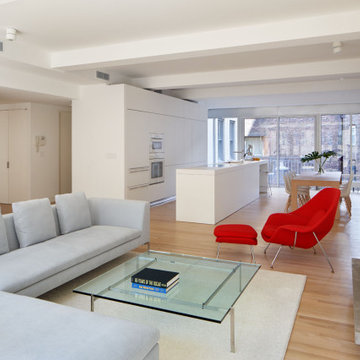
Our client, a single guy and his charming dog Fred wanted an open and airy environment for living, working and entertaining. Our mission was to achieve this while preserving as much of the original layout as possible. Our solution was to totally renovate three bathrooms and the kitchen in place. All millwork was replaced, new LED lighting concepts were installed to highlight workspaces and art while providing soft indirect illumination in the living spaces. New sliding doors provide access to a dining terrace that overlooks a sunny rear courtyard. Audrey Matlock Architect selected all interior fixtures, finishes and furnishings.
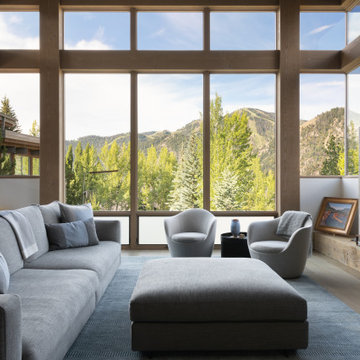
Immagine di un soggiorno contemporaneo aperto con pareti bianche, parquet chiaro, camino lineare Ribbon, pavimento beige, cornice del camino in metallo e travi a vista
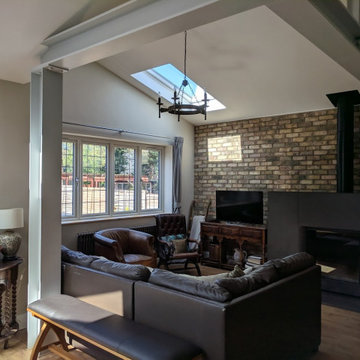
Living room, lounge, reception, exposed beams, eclectic industrial, wood-burning fireplace, exposed reclaimed brick wall, gunmetal radiator, reproduction and antique furniture, eclectic furniture
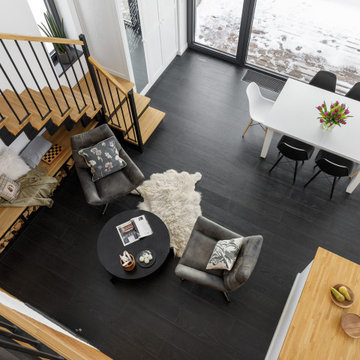
Immagine di un soggiorno scandinavo di medie dimensioni e aperto con libreria, pareti bianche, pavimento in gres porcellanato, camino classico, cornice del camino in metallo, nessuna TV, pavimento nero, travi a vista e pareti in perlinato
Soggiorni con cornice del camino in metallo e travi a vista - Foto e idee per arredare
5