Soggiorni con travi a vista e boiserie - Foto e idee per arredare
Filtra anche per:
Budget
Ordina per:Popolari oggi
161 - 180 di 276 foto
1 di 3

内装は無垢材をふんだんに使用した木のぬくもりあふれる室内空間です。
床:レッドパイン(クリア塗装仕上げ)
壁:1F~2Fのホール部分にかけてレッドパイン羽目板(クリア塗装仕上げ)
Ispirazione per un grande soggiorno industriale aperto con pareti beige, parquet chiaro, stufa a legna, cornice del camino in perlinato, TV autoportante, pavimento beige, travi a vista e boiserie
Ispirazione per un grande soggiorno industriale aperto con pareti beige, parquet chiaro, stufa a legna, cornice del camino in perlinato, TV autoportante, pavimento beige, travi a vista e boiserie
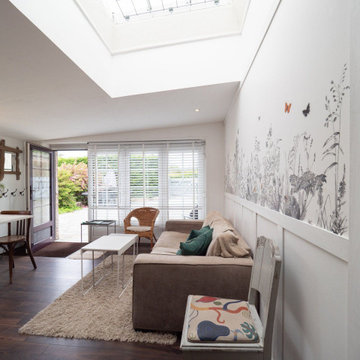
Cuisine ouvert sur séjour, avec une grande fenêtre de toit 1,2m x 1,2 m style skydome au dessus du canapé pour apporter de la lumière naturelle. Papier peint panoramique au dessus du canapé. Moulures à l'anglaise afin d'apporter un côté chic.
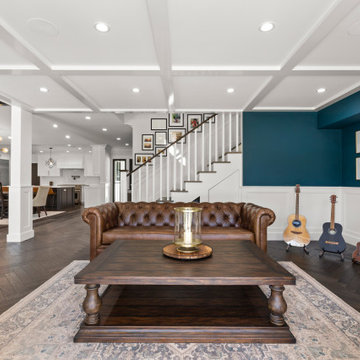
Open floor dining and living area featuring Monarch dark French oak hardwood floors, custom cabinets and fireplace, custom wood work details such as ceiling wood bean and staircase handrail, and coffered ceiling in the music room.
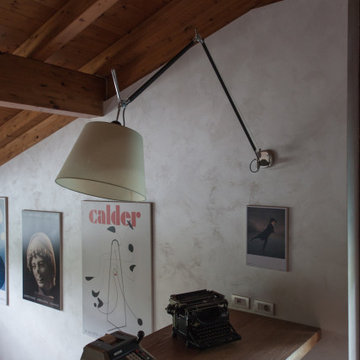
Idee per un soggiorno tradizionale di medie dimensioni e aperto con pareti bianche, parquet chiaro, camino classico, cornice del camino in intonaco, nessuna TV, pavimento marrone, travi a vista e boiserie
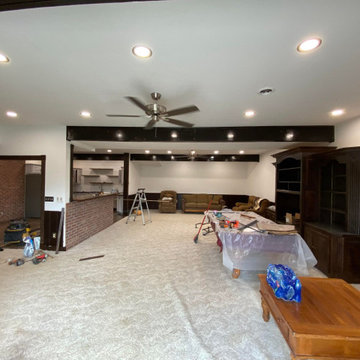
Foto di un grande soggiorno industriale aperto con libreria, pareti bianche, moquette, camino ad angolo, cornice del camino in mattoni, pavimento beige, travi a vista e boiserie
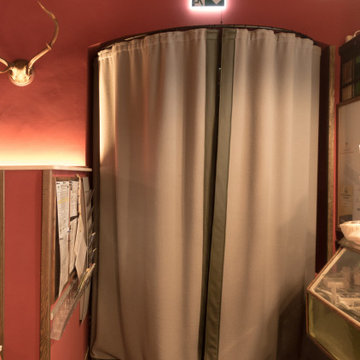
Ein Wärmevorhang farblich passend zum Rest aus dickem Wollfilz und mit Kunstlederkanten eingefasst, schützt den Innenraum vor Kälte.
Esempio di un soggiorno rustico di medie dimensioni e aperto con pareti rosse, pavimento in gres porcellanato, stufa a legna, cornice del camino piastrellata, pavimento marrone, travi a vista e boiserie
Esempio di un soggiorno rustico di medie dimensioni e aperto con pareti rosse, pavimento in gres porcellanato, stufa a legna, cornice del camino piastrellata, pavimento marrone, travi a vista e boiserie
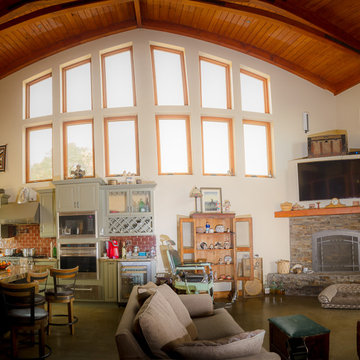
1200 sqft ADU with covered porches, beams, by fold doors, open floor plan , designer built
Immagine di un soggiorno country di medie dimensioni e aperto con libreria, pareti multicolore, pavimento con piastrelle in ceramica, stufa a legna, cornice del camino in pietra, TV a parete, pavimento multicolore, travi a vista e boiserie
Immagine di un soggiorno country di medie dimensioni e aperto con libreria, pareti multicolore, pavimento con piastrelle in ceramica, stufa a legna, cornice del camino in pietra, TV a parete, pavimento multicolore, travi a vista e boiserie
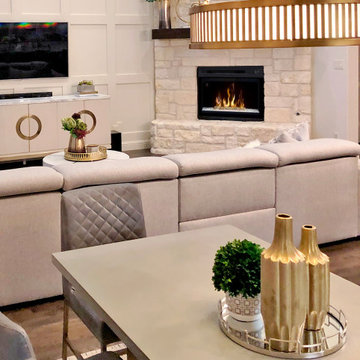
We created this beautiful high fashion living, formal dining and entry for a client who wanted just that... Soaring cellings called for a board and batten feature wall, crystal chandelier and 20-foot custom curtain panels with gold and acrylic rods.
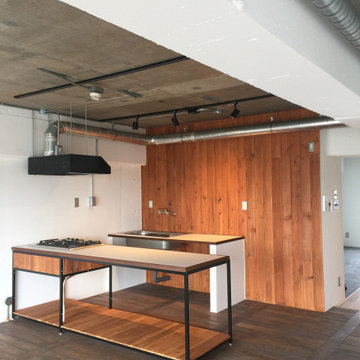
杉材をポイントに使い、フローリングは古材を利用した。
キッチンはフレームキッチンにし、ローコストでまとめた。
Esempio di un grande soggiorno stile rurale aperto con pareti bianche, parquet scuro, travi a vista e boiserie
Esempio di un grande soggiorno stile rurale aperto con pareti bianche, parquet scuro, travi a vista e boiserie
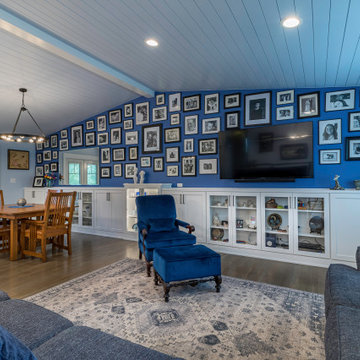
Esempio di un soggiorno chic aperto con angolo bar, pareti blu, pavimento in legno massello medio, nessun camino, TV a parete, pavimento marrone, travi a vista e boiserie
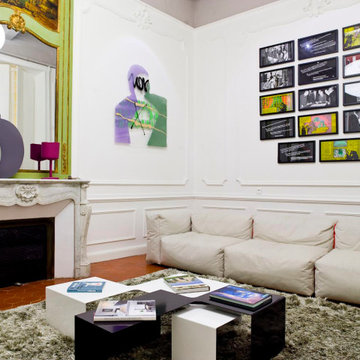
Esempio di un ampio soggiorno boho chic con pavimento con piastrelle in ceramica, cornice del camino in pietra, TV autoportante, pavimento marrone, travi a vista e boiserie
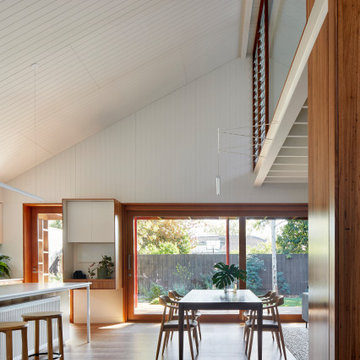
Periscope House draws light into a young family’s home, adding thoughtful solutions and flexible spaces to 1950s Art Deco foundations.
Our clients engaged us to undertake a considered extension to their character-rich home in Malvern East. They wanted to celebrate their home’s history while adapting it to the needs of their family, and future-proofing it for decades to come.
The extension’s form meets with and continues the existing roofline, politely emerging at the rear of the house. The tones of the original white render and red brick are reflected in the extension, informing its white Colorbond exterior and selective pops of red throughout.
Inside, the original home’s layout has been reimagined to better suit a growing family. Once closed-in formal dining and lounge rooms were converted into children’s bedrooms, supplementing the main bedroom and a versatile fourth room. Grouping these rooms together has created a subtle definition of zones: private spaces are nestled to the front, while the rear extension opens up to shared living areas.
A tailored response to the site, the extension’s ground floor addresses the western back garden, and first floor (AKA the periscope) faces the northern sun. Sitting above the open plan living areas, the periscope is a mezzanine that nimbly sidesteps the harsh afternoon light synonymous with a western facing back yard. It features a solid wall to the west and a glass wall to the north, emulating the rotation of a periscope to draw gentle light into the extension.
Beneath the mezzanine, the kitchen, dining, living and outdoor spaces effortlessly overlap. Also accessible via an informal back door for friends and family, this generous communal area provides our clients with the functionality, spatial cohesion and connection to the outdoors they were missing. Melding modern and heritage elements, Periscope House honours the history of our clients’ home while creating light-filled shared spaces – all through a periscopic lens that opens the home to the garden.
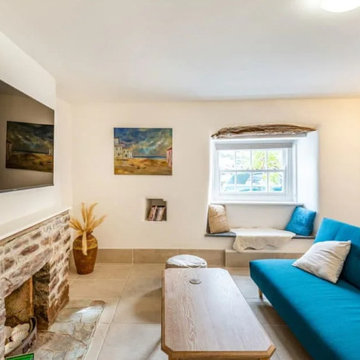
View from window seat overlooking waterside.
Foto di un grande soggiorno costiero chiuso con libreria, pareti bianche, parquet chiaro, camino classico, cornice del camino in intonaco, TV autoportante, pavimento giallo, travi a vista e boiserie
Foto di un grande soggiorno costiero chiuso con libreria, pareti bianche, parquet chiaro, camino classico, cornice del camino in intonaco, TV autoportante, pavimento giallo, travi a vista e boiserie
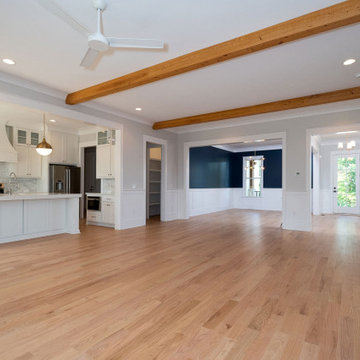
The large living space is ready for making plenty of family memories in a welcoming atmosphere with shiplap around the fireplace and in the built-in bookshelves, rustic ceiling beams, a rustic wood mantel, and a beautiful marble-tiled fireplace surround.
From this room, you can also see the fireplace outside on the back porch.
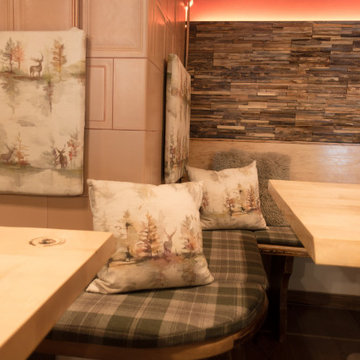
Die ursprüngliche Holzvertäfelung wurde durch eine moderne Holzvertäfelung ersetzt. Dies Sitzecke am Kamin ist mit Kissen aus schwerentflammbarem Wollstoff belegt. Die Dekokissen sind mit Motiven aus der Bergwelt.
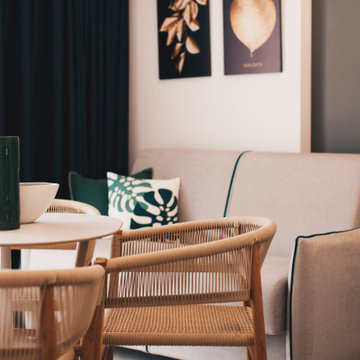
Démolition et reconstruction d'un immeuble dans le centre historique de Castellammare del Golfo composé de petits appartements confortables où vous pourrez passer vos vacances. L'idée était de conserver l'aspect architectural avec un goût historique actuel mais en le reproposant dans une tonalité moderne.Des matériaux précieux ont été utilisés, tels que du parquet en bambou pour le sol, du marbre pour les salles de bains et le hall d'entrée, un escalier métallique avec des marches en bois et des couloirs en marbre, des luminaires encastrés ou suspendus, des boiserie sur les murs des chambres et dans les couloirs, des dressings ouverte, portes intérieures en laque mate avec une couleur raffinée, fenêtres en bois, meubles sur mesure, mini-piscines et mobilier d'extérieur. Chaque étage se distingue par la couleur, l'ameublement et les accessoires d'ameublement. Tout est contrôlé par l'utilisation de la domotique. Un projet de design d'intérieur avec un design unique qui a permis d'obtenir des appartements de luxe.
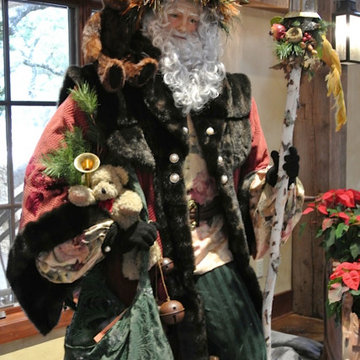
Immagine di un ampio soggiorno stile rurale aperto con sala della musica, pareti beige, pavimento in cemento, camino classico, cornice del camino in pietra ricostruita, pavimento marrone, travi a vista e boiserie
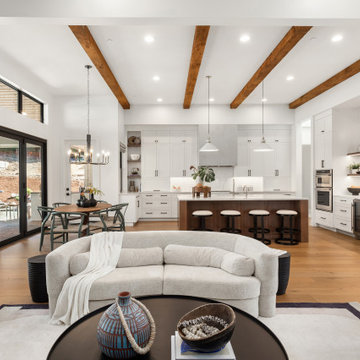
Experience the essence of stylish interior design with Nailed It Builders. From cozy living rooms to elegant dining spaces, our traditional interior remodels are tailored to reflect your personal style and enhance your home's appeal
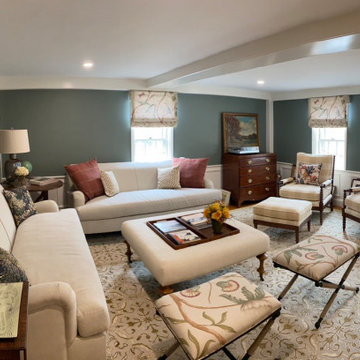
Esempio di un grande soggiorno tradizionale chiuso con sala formale, pareti verdi, pavimento in legno massello medio, camino classico, cornice del camino in legno, nessuna TV, travi a vista e boiserie
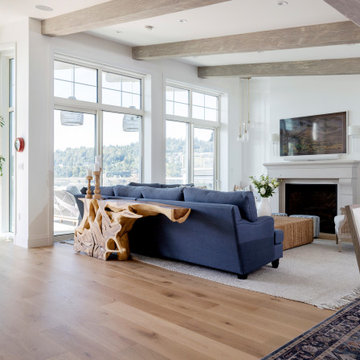
Flooring : Mirage Hardwood Floors | White Oak Hula Hoop Character Brushed | 7-3/4" wide planks | Sweet Memories Collection.
Foto di un soggiorno stile marinaro aperto con pareti bianche, parquet chiaro, camino classico, TV a parete, pavimento beige, travi a vista e boiserie
Foto di un soggiorno stile marinaro aperto con pareti bianche, parquet chiaro, camino classico, TV a parete, pavimento beige, travi a vista e boiserie
Soggiorni con travi a vista e boiserie - Foto e idee per arredare
9