Soggiorni con stufa a legna - Foto e idee per arredare
Filtra anche per:
Budget
Ordina per:Popolari oggi
221 - 240 di 6.872 foto
1 di 3
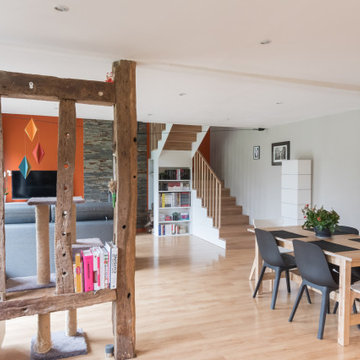
Immagine di un grande soggiorno minimal aperto con libreria, pareti bianche, pavimento in laminato, stufa a legna, TV a parete e pavimento beige
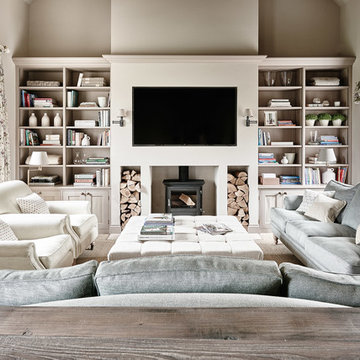
adamcarterphoto
Foto di un soggiorno classico con libreria, pareti beige, stufa a legna e TV a parete
Foto di un soggiorno classico con libreria, pareti beige, stufa a legna e TV a parete
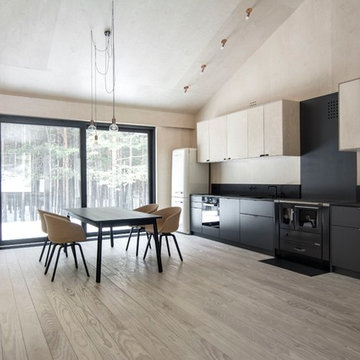
INT2 architecture
Idee per un soggiorno di medie dimensioni e aperto con pareti beige, pavimento in legno verniciato, stufa a legna, cornice del camino in metallo, TV autoportante e pavimento beige
Idee per un soggiorno di medie dimensioni e aperto con pareti beige, pavimento in legno verniciato, stufa a legna, cornice del camino in metallo, TV autoportante e pavimento beige
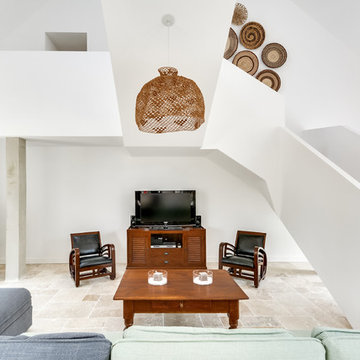
Meero
Ispirazione per un grande soggiorno boho chic aperto con sala formale, pareti bianche, pavimento in marmo, stufa a legna, TV autoportante e pavimento beige
Ispirazione per un grande soggiorno boho chic aperto con sala formale, pareti bianche, pavimento in marmo, stufa a legna, TV autoportante e pavimento beige
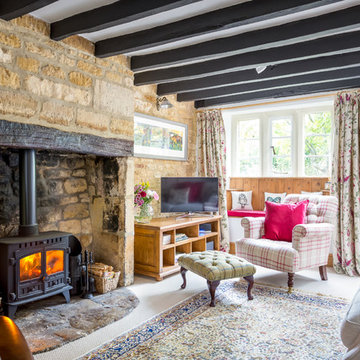
Oliver Grahame Photography - shot for Character Cottages.
This is a 2 bedroom cottage to rent in Blockley that sleeps 4.
For more info see - www.character-cottages.co.uk/all-properties/cotswolds-all/primrose-cottage-blockley

We are delighted to reveal our recent ‘House of Colour’ Barnes project.
We had such fun designing a space that’s not just aesthetically playful and vibrant, but also functional and comfortable for a young family. We loved incorporating lively hues, bold patterns and luxurious textures. What a pleasure to have creative freedom designing interiors that reflect our client’s personality.

Ispirazione per un grande soggiorno country chiuso con sala formale, pareti beige, pavimento in legno verniciato, stufa a legna, cornice del camino in mattoni, porta TV ad angolo, pavimento marrone, travi a vista e pareti in mattoni
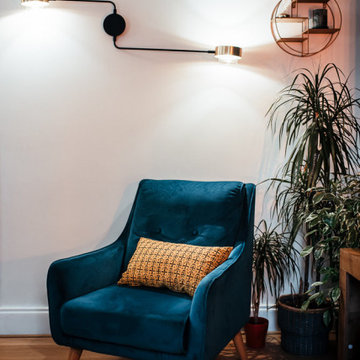
Rénovation totale d'une maison traditionnelle
Mes clients ont eu un réel coup de coeur pour cette maison pleine de charme, mais ils souhaitaient la remettre au gout du jour .
Le travail ici, était d'éclaircir au maximum les pièces, car beaucoup de boiseries et d'apporter un style plus actuel, coloré et chic à la fois ( comme ma cliente ;) !!!)
Le choix des couleurs s'est fait naturellement car nous étions vraiment sur la même longueur d'ondes.
Un gros travail d’embellissement a été effectué avec l'expertise d'un maître d'œuvre
- changement des sols; carrelage cuisine, bureau et entrée et parquet sur la partie salle à manger salon.
- peinture totale de tout les murs et plafond
- démolition de la cheminée et mise en place d'un poêle
- changement des menuiseries.
- ameublement et décoration.
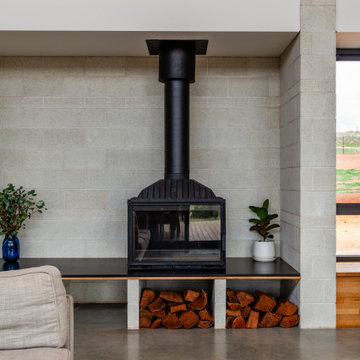
Immagine di un soggiorno design di medie dimensioni e aperto con pavimento in cemento, stufa a legna, TV a parete, pavimento grigio e soffitto a volta
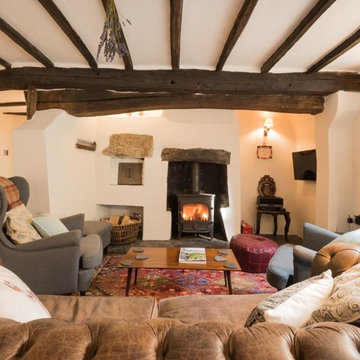
Esempio di un piccolo soggiorno tradizionale chiuso con pareti bianche, stufa a legna, cornice del camino in intonaco e TV a parete

Tom Crane Photography
Ispirazione per un soggiorno tradizionale di medie dimensioni e stile loft con stufa a legna, sala formale, pareti nere, parquet chiaro, cornice del camino in metallo, TV a parete e pavimento marrone
Ispirazione per un soggiorno tradizionale di medie dimensioni e stile loft con stufa a legna, sala formale, pareti nere, parquet chiaro, cornice del camino in metallo, TV a parete e pavimento marrone
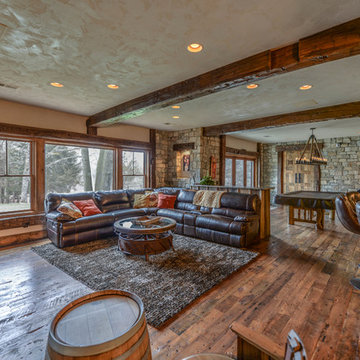
Lower Level Family Room with Reclaimed Wood floor from 1890's grain mill, reclaimed Beams, Stucco Walls, and lots of stone.
Amazing Colorado Lodge Style Custom Built Home in Eagles Landing Neighborhood of Saint Augusta, Mn - Build by Werschay Homes.
-James Gray Photography

Periscope House draws light into a young family’s home, adding thoughtful solutions and flexible spaces to 1950s Art Deco foundations.
Our clients engaged us to undertake a considered extension to their character-rich home in Malvern East. They wanted to celebrate their home’s history while adapting it to the needs of their family, and future-proofing it for decades to come.
The extension’s form meets with and continues the existing roofline, politely emerging at the rear of the house. The tones of the original white render and red brick are reflected in the extension, informing its white Colorbond exterior and selective pops of red throughout.
Inside, the original home’s layout has been reimagined to better suit a growing family. Once closed-in formal dining and lounge rooms were converted into children’s bedrooms, supplementing the main bedroom and a versatile fourth room. Grouping these rooms together has created a subtle definition of zones: private spaces are nestled to the front, while the rear extension opens up to shared living areas.
A tailored response to the site, the extension’s ground floor addresses the western back garden, and first floor (AKA the periscope) faces the northern sun. Sitting above the open plan living areas, the periscope is a mezzanine that nimbly sidesteps the harsh afternoon light synonymous with a western facing back yard. It features a solid wall to the west and a glass wall to the north, emulating the rotation of a periscope to draw gentle light into the extension.
Beneath the mezzanine, the kitchen, dining, living and outdoor spaces effortlessly overlap. Also accessible via an informal back door for friends and family, this generous communal area provides our clients with the functionality, spatial cohesion and connection to the outdoors they were missing. Melding modern and heritage elements, Periscope House honours the history of our clients’ home while creating light-filled shared spaces – all through a periscopic lens that opens the home to the garden.

Formal Living Room, Featuring Wood Burner, Bespoke Joinery , Coving
Idee per un soggiorno eclettico di medie dimensioni con sala formale, pareti grigie, moquette, stufa a legna, cornice del camino in intonaco, TV a parete, pavimento grigio, soffitto ribassato e carta da parati
Idee per un soggiorno eclettico di medie dimensioni con sala formale, pareti grigie, moquette, stufa a legna, cornice del camino in intonaco, TV a parete, pavimento grigio, soffitto ribassato e carta da parati
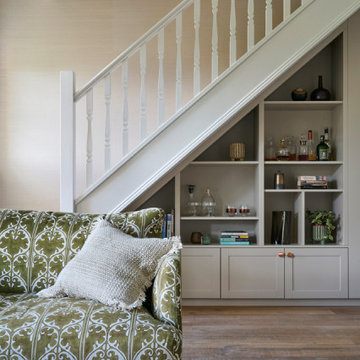
Inspired by fantastic views, there was a strong emphasis on natural materials and lots of textures to create a hygge space.
Making full use of that awkward space under the stairs creating a bespoke made cabinet that could double as a home bar/drinks area
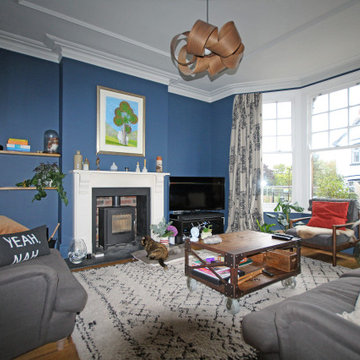
Ispirazione per un soggiorno bohémian di medie dimensioni e chiuso con libreria, pareti blu, parquet chiaro, stufa a legna, cornice del camino in legno e TV autoportante
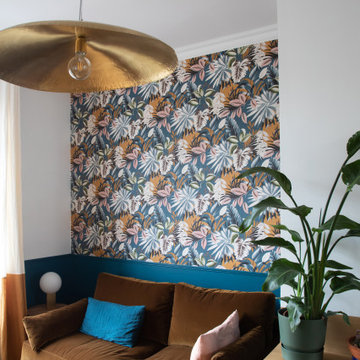
Rénovation et aménagement d'un salon
Idee per un soggiorno minimalista di medie dimensioni e aperto con pareti blu, parquet chiaro, stufa a legna, cornice del camino in metallo, TV a parete e pavimento beige
Idee per un soggiorno minimalista di medie dimensioni e aperto con pareti blu, parquet chiaro, stufa a legna, cornice del camino in metallo, TV a parete e pavimento beige
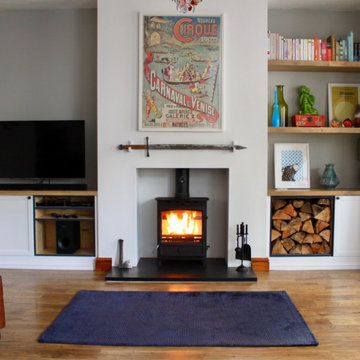
Esempio di un soggiorno stile rurale di medie dimensioni e chiuso con pareti grigie, pavimento in laminato, stufa a legna, cornice del camino in intonaco, parete attrezzata e pavimento marrone

Photo by Chris Snook
Ispirazione per un grande soggiorno classico aperto con pareti grigie, pavimento in pietra calcarea, stufa a legna, cornice del camino in intonaco, TV autoportante, pavimento beige e pareti in mattoni
Ispirazione per un grande soggiorno classico aperto con pareti grigie, pavimento in pietra calcarea, stufa a legna, cornice del camino in intonaco, TV autoportante, pavimento beige e pareti in mattoni
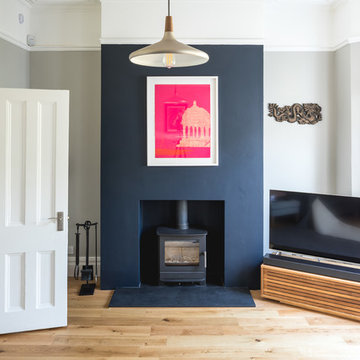
Charlie O'Beirne
Ispirazione per un soggiorno design di medie dimensioni e chiuso con sala formale, pareti grigie, pavimento in legno massello medio, stufa a legna, cornice del camino in intonaco, TV autoportante e pavimento marrone
Ispirazione per un soggiorno design di medie dimensioni e chiuso con sala formale, pareti grigie, pavimento in legno massello medio, stufa a legna, cornice del camino in intonaco, TV autoportante e pavimento marrone
Soggiorni con stufa a legna - Foto e idee per arredare
12