Soggiorni con stufa a legna e TV a parete - Foto e idee per arredare
Filtra anche per:
Budget
Ordina per:Popolari oggi
61 - 80 di 3.051 foto
1 di 3

Jeff Dow Photography
Idee per un grande soggiorno rustico aperto con cornice del camino in pietra, TV a parete, pavimento marrone, sala della musica, pareti bianche, parquet scuro e stufa a legna
Idee per un grande soggiorno rustico aperto con cornice del camino in pietra, TV a parete, pavimento marrone, sala della musica, pareti bianche, parquet scuro e stufa a legna
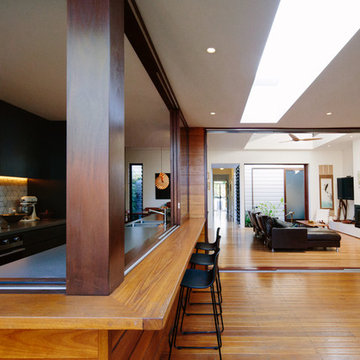
Ann-Louise Buck
Idee per un soggiorno design di medie dimensioni e aperto con pareti bianche, pavimento in legno massello medio, stufa a legna, cornice del camino in metallo e TV a parete
Idee per un soggiorno design di medie dimensioni e aperto con pareti bianche, pavimento in legno massello medio, stufa a legna, cornice del camino in metallo e TV a parete

In the gathering space of the great room, there is conversational seating for eight or more... and perfect seating for television viewing for the couple who live here, when it's just the two of them.
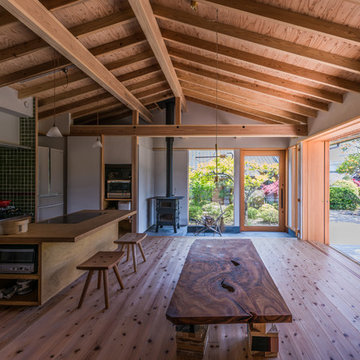
千葉の木を使った骨組みをあらわしたリビング(家族室)土間スペースに薪ストーブを置いて、暖房だけでなく料理に多用します。
撮影 小泉一斉
Idee per un soggiorno etnico aperto con pareti bianche, pavimento in legno massello medio, stufa a legna, cornice del camino in cemento, TV a parete e pavimento marrone
Idee per un soggiorno etnico aperto con pareti bianche, pavimento in legno massello medio, stufa a legna, cornice del camino in cemento, TV a parete e pavimento marrone
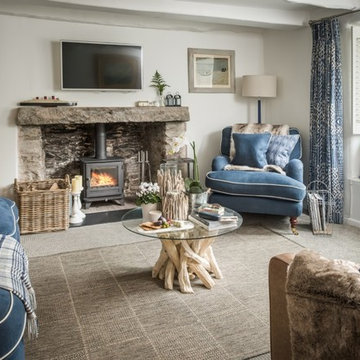
Immagine di un piccolo soggiorno stile marinaro chiuso con sala formale, pareti bianche, moquette, stufa a legna, cornice del camino in pietra, TV a parete e pavimento grigio
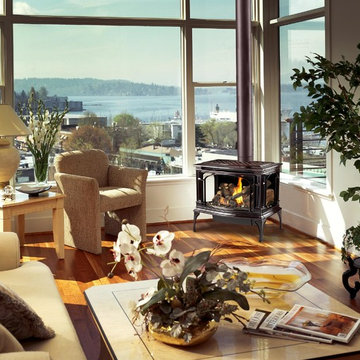
The Greenfield™ cast iron gas stove from Lopi is a true revolution in stove design. With its clean lines, graceful proportionality and traditional cast appeal, this stove can be considered a freestanding fireplace! The best feature of the Greenfield is its massive 553 square inches of fire-viewing ceramic glass, which comes standard with 2015 ANSI approved invisible safety screens. The three-sided wrap around glass design allows you to enjoy the stunning fire display from any angle in the room, which showcases the award winning Ember-Fyre™ burner with its incredibly realistic, high-definition log set and yellow flames. Another amazing feature of the Greenfield is its downward pointing adjustable accent light which beautifully highlights the log set and interior of the stove, whether its heat is on or off.
The Greenfield is a powerhouse of a heater, producing up to 40,000 BTUs and heating up to 2,000 square feet. It has an exceptional turndown ratio of 70% on natural gas and 82% on liquid propane, giving you the ultimate control over the heat output level. This stove also features the revolutionary GreenSmart™ 2 gas system and the optional GreenSmart™ 2 Wall Mounted Remote that allows you to control every function of this stove from the comfort of your favorite chair. The Greenfield is available in New Iron Paint, hand-rubbed Carbon Patina, hand-rubbed Bronze Patina, and Oxford Brown porcelain enamel finishes.
Photo by Travis Industries.

Immagine di un piccolo soggiorno rustico stile loft con libreria, pavimento in cemento, stufa a legna, TV a parete, pavimento grigio, soffitto in legno e pareti in legno
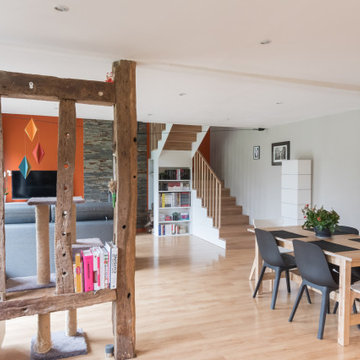
Immagine di un grande soggiorno minimal aperto con libreria, pareti bianche, pavimento in laminato, stufa a legna, TV a parete e pavimento beige
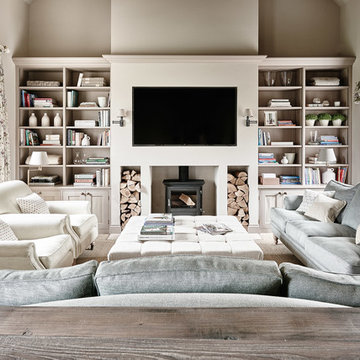
adamcarterphoto
Foto di un soggiorno classico con libreria, pareti beige, stufa a legna e TV a parete
Foto di un soggiorno classico con libreria, pareti beige, stufa a legna e TV a parete
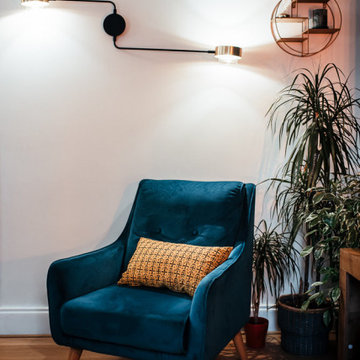
Rénovation totale d'une maison traditionnelle
Mes clients ont eu un réel coup de coeur pour cette maison pleine de charme, mais ils souhaitaient la remettre au gout du jour .
Le travail ici, était d'éclaircir au maximum les pièces, car beaucoup de boiseries et d'apporter un style plus actuel, coloré et chic à la fois ( comme ma cliente ;) !!!)
Le choix des couleurs s'est fait naturellement car nous étions vraiment sur la même longueur d'ondes.
Un gros travail d’embellissement a été effectué avec l'expertise d'un maître d'œuvre
- changement des sols; carrelage cuisine, bureau et entrée et parquet sur la partie salle à manger salon.
- peinture totale de tout les murs et plafond
- démolition de la cheminée et mise en place d'un poêle
- changement des menuiseries.
- ameublement et décoration.
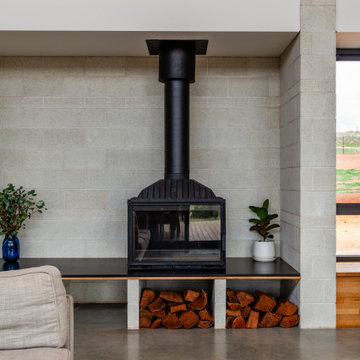
Immagine di un soggiorno design di medie dimensioni e aperto con pavimento in cemento, stufa a legna, TV a parete, pavimento grigio e soffitto a volta
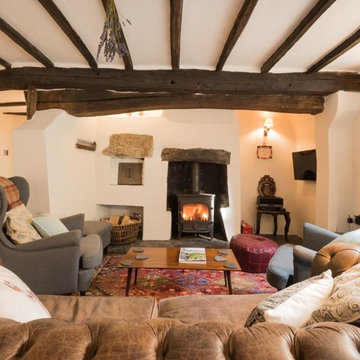
Esempio di un piccolo soggiorno tradizionale chiuso con pareti bianche, stufa a legna, cornice del camino in intonaco e TV a parete

Tom Crane Photography
Ispirazione per un soggiorno tradizionale di medie dimensioni e stile loft con stufa a legna, sala formale, pareti nere, parquet chiaro, cornice del camino in metallo, TV a parete e pavimento marrone
Ispirazione per un soggiorno tradizionale di medie dimensioni e stile loft con stufa a legna, sala formale, pareti nere, parquet chiaro, cornice del camino in metallo, TV a parete e pavimento marrone
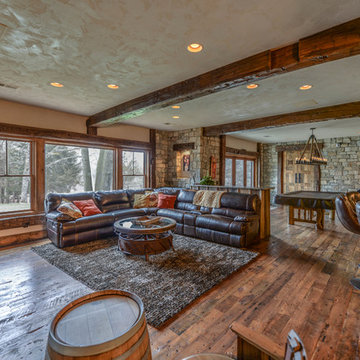
Lower Level Family Room with Reclaimed Wood floor from 1890's grain mill, reclaimed Beams, Stucco Walls, and lots of stone.
Amazing Colorado Lodge Style Custom Built Home in Eagles Landing Neighborhood of Saint Augusta, Mn - Build by Werschay Homes.
-James Gray Photography

Periscope House draws light into a young family’s home, adding thoughtful solutions and flexible spaces to 1950s Art Deco foundations.
Our clients engaged us to undertake a considered extension to their character-rich home in Malvern East. They wanted to celebrate their home’s history while adapting it to the needs of their family, and future-proofing it for decades to come.
The extension’s form meets with and continues the existing roofline, politely emerging at the rear of the house. The tones of the original white render and red brick are reflected in the extension, informing its white Colorbond exterior and selective pops of red throughout.
Inside, the original home’s layout has been reimagined to better suit a growing family. Once closed-in formal dining and lounge rooms were converted into children’s bedrooms, supplementing the main bedroom and a versatile fourth room. Grouping these rooms together has created a subtle definition of zones: private spaces are nestled to the front, while the rear extension opens up to shared living areas.
A tailored response to the site, the extension’s ground floor addresses the western back garden, and first floor (AKA the periscope) faces the northern sun. Sitting above the open plan living areas, the periscope is a mezzanine that nimbly sidesteps the harsh afternoon light synonymous with a western facing back yard. It features a solid wall to the west and a glass wall to the north, emulating the rotation of a periscope to draw gentle light into the extension.
Beneath the mezzanine, the kitchen, dining, living and outdoor spaces effortlessly overlap. Also accessible via an informal back door for friends and family, this generous communal area provides our clients with the functionality, spatial cohesion and connection to the outdoors they were missing. Melding modern and heritage elements, Periscope House honours the history of our clients’ home while creating light-filled shared spaces – all through a periscopic lens that opens the home to the garden.

Formal Living Room, Featuring Wood Burner, Bespoke Joinery , Coving
Idee per un soggiorno eclettico di medie dimensioni con sala formale, pareti grigie, moquette, stufa a legna, cornice del camino in intonaco, TV a parete, pavimento grigio, soffitto ribassato e carta da parati
Idee per un soggiorno eclettico di medie dimensioni con sala formale, pareti grigie, moquette, stufa a legna, cornice del camino in intonaco, TV a parete, pavimento grigio, soffitto ribassato e carta da parati
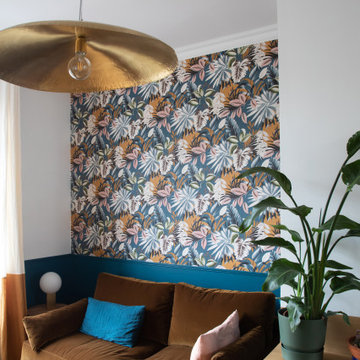
Rénovation et aménagement d'un salon
Idee per un soggiorno minimalista di medie dimensioni e aperto con pareti blu, parquet chiaro, stufa a legna, cornice del camino in metallo, TV a parete e pavimento beige
Idee per un soggiorno minimalista di medie dimensioni e aperto con pareti blu, parquet chiaro, stufa a legna, cornice del camino in metallo, TV a parete e pavimento beige
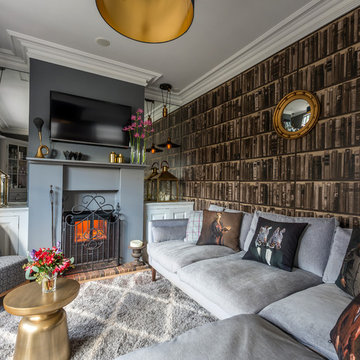
Stuart Cox
Foto di un soggiorno boho chic con pareti grigie, stufa a legna e TV a parete
Foto di un soggiorno boho chic con pareti grigie, stufa a legna e TV a parete
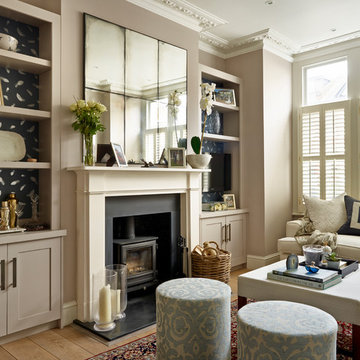
Nick Smith
Foto di un soggiorno tradizionale con TV a parete, pavimento marrone, pareti beige, pavimento in legno massello medio, stufa a legna e cornice del camino in metallo
Foto di un soggiorno tradizionale con TV a parete, pavimento marrone, pareti beige, pavimento in legno massello medio, stufa a legna e cornice del camino in metallo
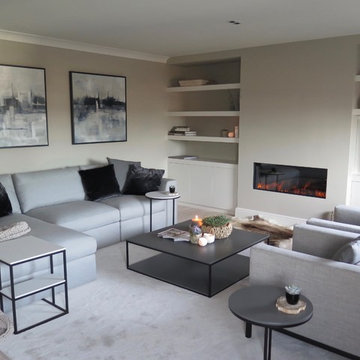
The total renovation, working with Llama Projects, the construction division of the Llama Group, of this once very dated top floor apartment in the heart of the old city of Shrewsbury. With all new electrics, fireplace, built in cabinetry, flooring and interior design & style. Our clients wanted a stylish, contemporary interior through out replacing the dated, old fashioned interior. The old fashioned electric fireplace was replaced with a modern electric fire and all new built in cabinetry was built into the property. Showcasing the lounge interior, with stylish Italian design furniture, available through our design studio. New wooden flooring throughout, John Cullen Lighting, contemporary built in cabinetry. Creating a wonderful weekend luxury pad for our Hong Kong based clients. All furniture, lighting, flooring and accessories are available through Janey Butler Interiors.
Soggiorni con stufa a legna e TV a parete - Foto e idee per arredare
4