Soggiorni con stufa a legna e pannellatura - Foto e idee per arredare
Filtra anche per:
Budget
Ordina per:Popolari oggi
41 - 60 di 174 foto
1 di 3
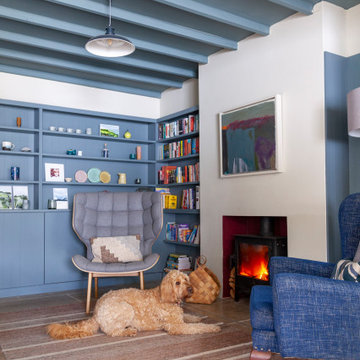
Foto di un soggiorno nordico di medie dimensioni e aperto con libreria, pareti bianche, pavimento in pietra calcarea, stufa a legna, pavimento beige, travi a vista e pannellatura
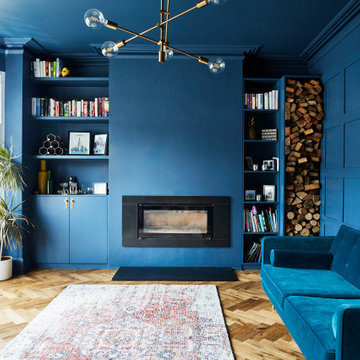
Esempio di un grande soggiorno minimal chiuso con pareti blu, pavimento in legno massello medio, stufa a legna, cornice del camino in intonaco e pannellatura
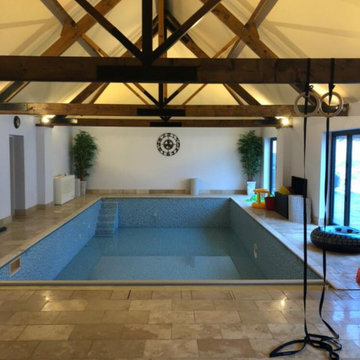
Our clients were keen to get more from this space. They didn't use the pool so were looking for a space that they could get more use out of. Big entertainers they wanted a multifunctional space that could accommodate many guests at a time. The space has be redesigned to incorporate a home bar area, large dining space and lounge and sitting space as well as dance floor.
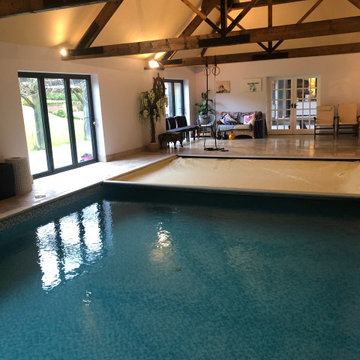
Our clients were keen to get more from this space. They didn't use the pool so were looking for a space that they could get more use out of. Big entertainers they wanted a multifunctional space that could accommodate many guests at a time. The space has be redesigned to incorporate a home bar area, large dining space and lounge and sitting space as well as dance floor.
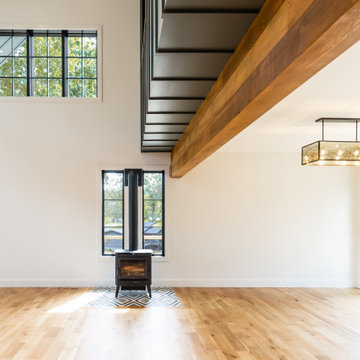
Ispirazione per un soggiorno nordico aperto con pareti bianche, pavimento in legno massello medio, stufa a legna, travi a vista e pannellatura
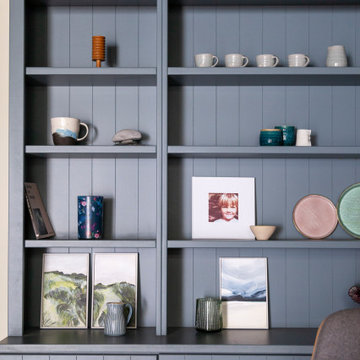
Ispirazione per un soggiorno nordico di medie dimensioni e aperto con libreria, pareti bianche, pavimento in pietra calcarea, stufa a legna, pavimento beige, travi a vista e pannellatura
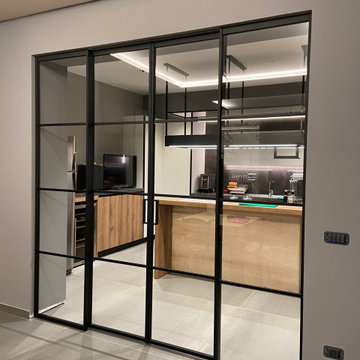
Porta scorrevole in ferro e vetro
Foto di un grande soggiorno minimalista con pareti grigie, pavimento in gres porcellanato, stufa a legna, cornice del camino in pietra ricostruita, pavimento grigio, soffitto ribassato e pannellatura
Foto di un grande soggiorno minimalista con pareti grigie, pavimento in gres porcellanato, stufa a legna, cornice del camino in pietra ricostruita, pavimento grigio, soffitto ribassato e pannellatura
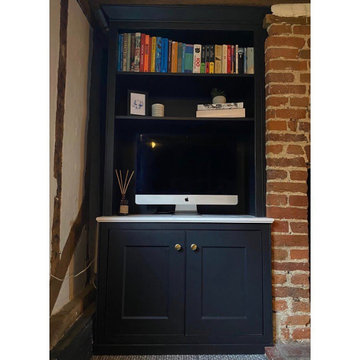
Fitted Alcove furniture - Designed, made and installed by Ben. Shaker style furniture made from hardwood and multi layered Ply wood. Sprayed finish in Sinner by Mylands Of London complimented with brass hardware.
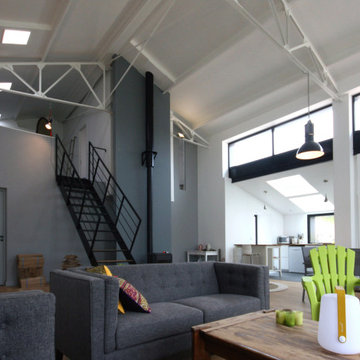
Idee per un grande soggiorno minimal aperto con pareti grigie, parquet chiaro, stufa a legna, travi a vista e pannellatura
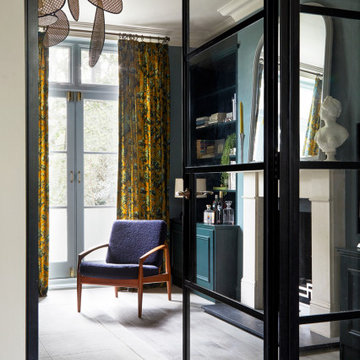
The living room at Highgate House. An internal Crittall door and panel frames a view into the room from the hallway. Painted in a deep, moody green-blue with stone coloured ceiling and contrasting dark green joinery, the room is a grown-up cosy space.
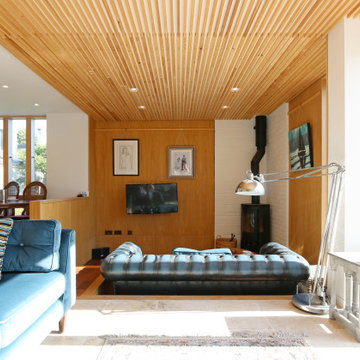
Contemporary brick and zinc clad garden room extension to a Grade II listed Georgian townhouse in the Millfields Conservation area of Plymouth.
Idee per un soggiorno minimalista di medie dimensioni e aperto con stufa a legna, soffitto in perlinato e pannellatura
Idee per un soggiorno minimalista di medie dimensioni e aperto con stufa a legna, soffitto in perlinato e pannellatura
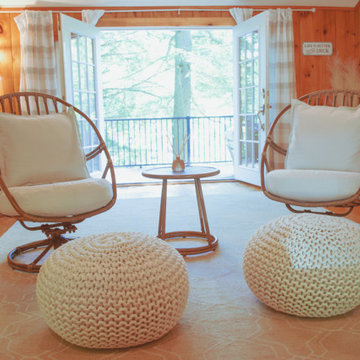
Adding recessed lighting to this beautiful pine living space was key to keeping it light and fun. Our plaid sofa was the first item to enter the space to break up the monotony of the wood and bring a neutral color palette to the space. A couple of pops of red and plants in this space became the inviting space needed for year round comfort and entertainment.
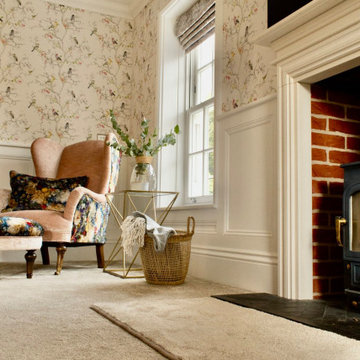
Immagine di un grande soggiorno tradizionale chiuso con sala formale, pareti rosa, moquette, stufa a legna, cornice del camino in pietra, TV a parete, pavimento beige e pannellatura
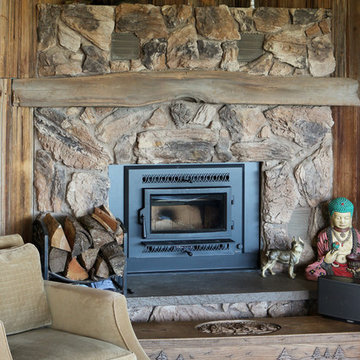
The wood burning fireplace was replaced by a fuel efficient wood burning insert and the chimney was repaired at the time of install. The barn siding paneling is original to the home.
WestSound Home & Garden
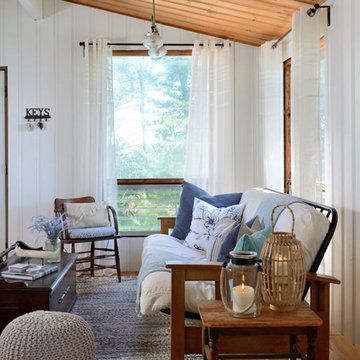
This family cottage was renovated, which included painting the walls. Color selected was simply white by Benjamin Moore
Esempio di un soggiorno stile shabby di medie dimensioni e aperto con pareti bianche, parquet chiaro, stufa a legna, cornice del camino piastrellata e pannellatura
Esempio di un soggiorno stile shabby di medie dimensioni e aperto con pareti bianche, parquet chiaro, stufa a legna, cornice del camino piastrellata e pannellatura
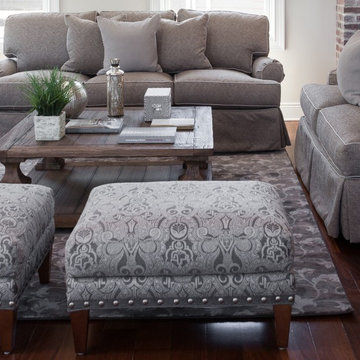
We took this new construction home and turned it into a traditional yet rustic haven. The family is about to enjoy parts of their home in unique and different ways then ever before.
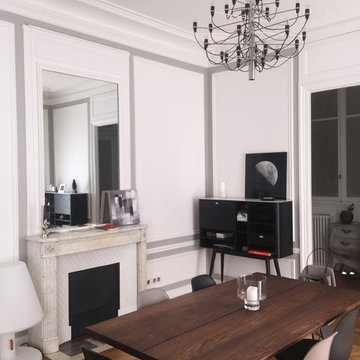
Karine PEREZ
http://www.karineperez.com
Esempio di un grande soggiorno contemporaneo chiuso con libreria, pareti bianche, parquet chiaro, stufa a legna, cornice del camino piastrellata, pavimento beige, soffitto in perlinato e pannellatura
Esempio di un grande soggiorno contemporaneo chiuso con libreria, pareti bianche, parquet chiaro, stufa a legna, cornice del camino piastrellata, pavimento beige, soffitto in perlinato e pannellatura
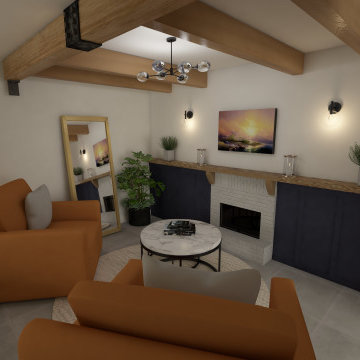
Immagine di un soggiorno di medie dimensioni e aperto con libreria, pareti blu, pavimento in gres porcellanato, stufa a legna, cornice del camino in mattoni, pavimento grigio, travi a vista e pannellatura
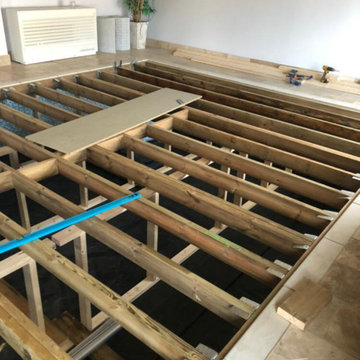
Our clients were keen to get more from this space. They didn't use the pool so were looking for a space that they could get more use out of. Big entertainers they wanted a multifunctional space that could accommodate many guests at a time. The space has be redesigned to incorporate a home bar area, large dining space and lounge and sitting space as well as dance floor.
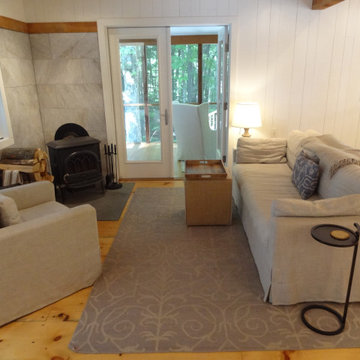
This custom cottage designed and built by Aaron Bollman is nestled in the Saugerties, NY. Situated in virgin forest at the foot of the Catskill mountains overlooking a babling brook, this hand crafted home both charms and relaxes the senses.
Soggiorni con stufa a legna e pannellatura - Foto e idee per arredare
3