Soggiorni con stufa a legna e pannellatura - Foto e idee per arredare
Filtra anche per:
Budget
Ordina per:Popolari oggi
21 - 40 di 174 foto
1 di 3
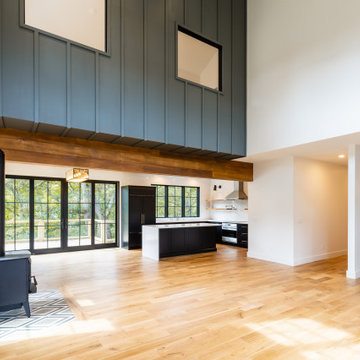
Ispirazione per un soggiorno scandinavo aperto con pareti bianche, pavimento in legno massello medio, stufa a legna, travi a vista e pannellatura

This Edwardian house in Redland has been refurbished from top to bottom. The 1970s decor has been replaced with a contemporary and slightly eclectic design concept. The front living room had to be completely rebuilt as the existing layout included a garage. Wall panelling has been added to the walls and the walls have been painted in Farrow and Ball Studio Green to create a timeless yes mysterious atmosphere. The false ceiling has been removed to reveal the original ceiling pattern which has been painted with gold paint. All sash windows have been replaced with timber double glazed sash windows.
An in built media wall complements the wall panelling.
The interior design is by Ivywell Interiors.
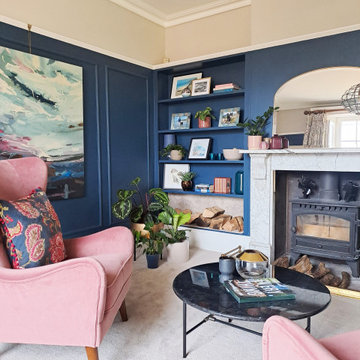
Immagine di un grande soggiorno vittoriano chiuso con sala formale, pareti blu, moquette, stufa a legna, cornice del camino in pietra, TV autoportante, pavimento grigio e pannellatura
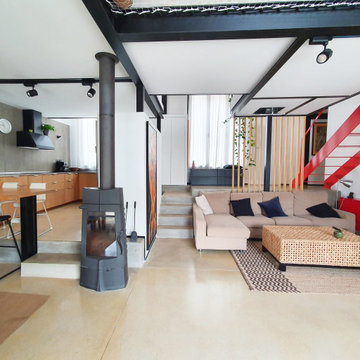
La intervención interior se minimiza en planta baja, dando protagonismo a la envolvente original y permitiendo un espacio fluido y amplio tipo loft. Se introduce un sutil juego de plataformas que permite conectar progresivamente el acceso desde la calle, con el jardín, mucho mas bajo originariamente y desvinculado del espacio interior. Es una planta abierta aunque el juego de niveles proyecta fronteras invisibles diferenciando los ambientes de entrada, salón, comedor, cocina y despacho
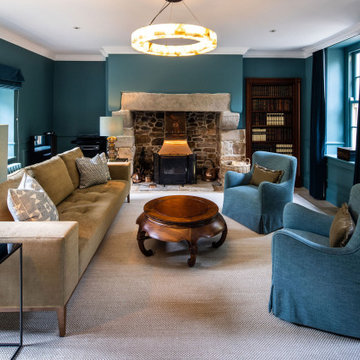
Foto di un soggiorno country chiuso con sala formale, pareti blu, stufa a legna, cornice del camino in pietra, nessuna TV, pavimento beige e pannellatura
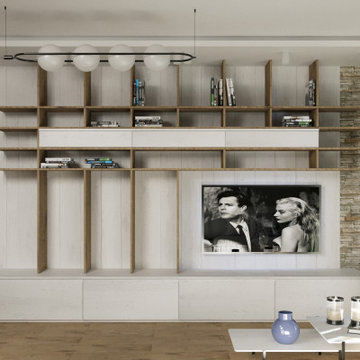
Questo piccolo progetto di cambiamento consisteva nel riposizionare il camino, organizzare gli spazi di archiviazione e creare una libreria leggera con uno scaffale TV. La decorazione murale è stata modificata, è stato organizzato un ingresso con uno specchio e una panca ed è stato modificato anche lo stile del soggiorno con l'arredamento.
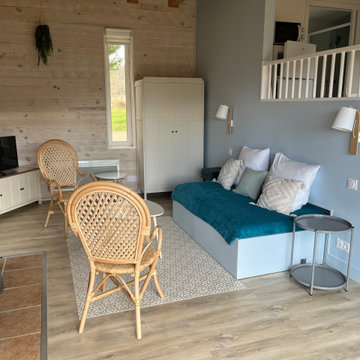
Esempio di un piccolo soggiorno country aperto con pareti blu, pavimento in laminato, stufa a legna, porta TV ad angolo, pavimento beige e pannellatura
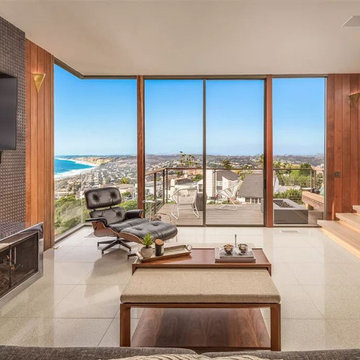
Immagine di un soggiorno minimalista di medie dimensioni e aperto con angolo bar, pareti marroni, parquet chiaro, stufa a legna, cornice del camino in metallo, TV a parete, pavimento marrone e pannellatura
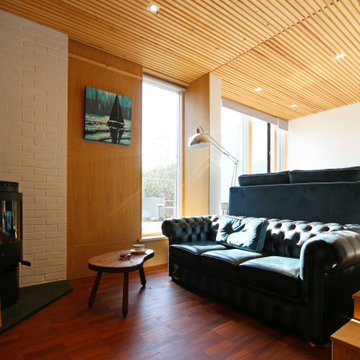
Contemporary brick and zinc clad garden room extension to a Grade II listed Georgian townhouse in the Millfields Conservation area of Plymouth.
Esempio di un soggiorno minimalista di medie dimensioni e aperto con stufa a legna, soffitto in perlinato e pannellatura
Esempio di un soggiorno minimalista di medie dimensioni e aperto con stufa a legna, soffitto in perlinato e pannellatura
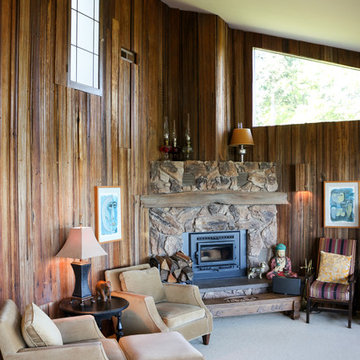
The wood burning fireplace was replaced by a fuel efficient wood burning insert and the chimney was repaired at the time of install. The barn siding paneling is original to the home.
WestSound Home & Garden
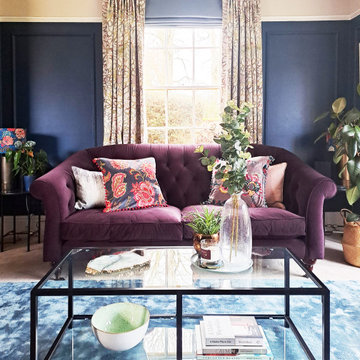
Foto di un grande soggiorno vittoriano chiuso con sala formale, pareti blu, moquette, stufa a legna, cornice del camino in pietra, pavimento grigio e pannellatura
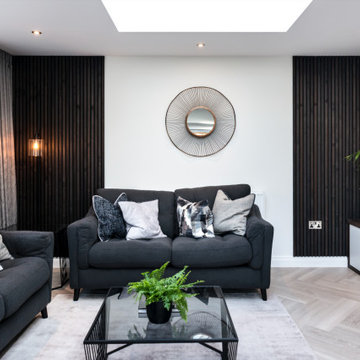
This beautiful modern contemporary family home offers a beautiful combination of gentle whites and warm wooden tones, match made in heaven! It has everything our clients asked for and is a reflection of their lifestyle. See more of our projects at: www.ihinteriors.co.uk/portfolio
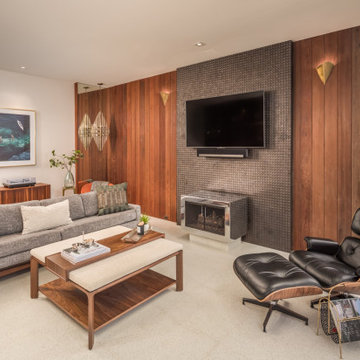
Immagine di un soggiorno moderno di medie dimensioni e aperto con angolo bar, pareti marroni, parquet chiaro, stufa a legna, cornice del camino in metallo, TV a parete, pavimento marrone e pannellatura

This Edwardian house in Redland has been refurbished from top to bottom. The 1970s decor has been replaced with a contemporary and slightly eclectic design concept. The front living room had to be completely rebuilt as the existing layout included a garage. Wall panelling has been added to the walls and the walls have been painted in Farrow and Ball Studio Green to create a timeless yes mysterious atmosphere. The false ceiling has been removed to reveal the original ceiling pattern which has been painted with gold paint. All sash windows have been replaced with timber double glazed sash windows.
An in built media wall complements the wall panelling.
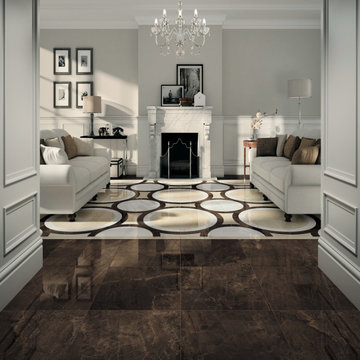
15x60cm, 30x60cm, 60x60cm, 60x119cm, 120x120cm, 120x120cm, 120x278cm, 160x160cm, 160x320cm. 6mm, 9mm, 12mm thickness. Natural, Glossy, Silk finish.
High-quality, full-bodied porcelain tiles. All displaying unique and modern marble cracks and streak patterns. It displays the use classy and luxury design right in your home.
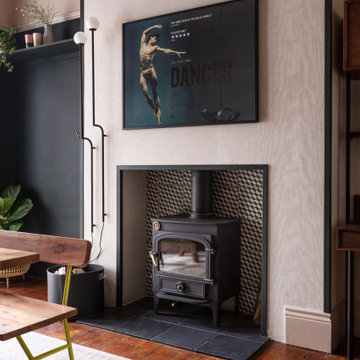
Eclectic period property, mixed with old and new to create a relaxing, cosy space.
We created several bespoke features in this home including the living room wall panelling and the dining room bench seat. We also used colour blocking and wallpapers to give the home a more unique look.
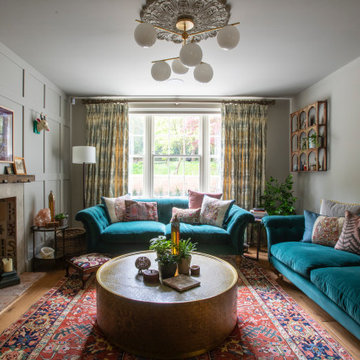
Foto di un soggiorno di medie dimensioni e aperto con sala giochi, pareti verdi, parquet chiaro, stufa a legna, cornice del camino in pietra, TV nascosta, pavimento marrone e pannellatura
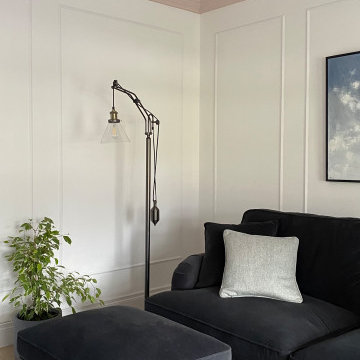
A living room designed in a scandi rustic style featuring an inset wood burning stove, a shelved alcove on one side with log storage undernaeath and a TV shelf on the other side with further log storage and a media box below. The flooring is a light herringbone laminate and the ceiling, coving and ceiling rose are painted Farrow and Ball 'Calamine' to add interest to the room and tie in with the accented achromatic colour scheme of white, grey and pink. The velvet loveseat and sofa add an element of luxury to the room making it a more formal seating area, further enhanced by the picture moulding panelling applied to the white walls.
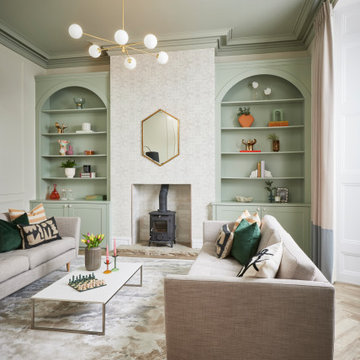
Immagine di un soggiorno tradizionale chiuso con sala formale, pareti beige, pavimento in laminato, stufa a legna e pannellatura
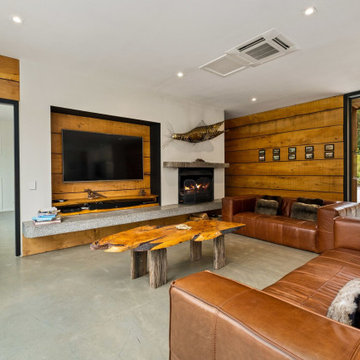
Idee per un grande soggiorno rustico aperto con pavimento in cemento, stufa a legna, TV a parete, pavimento grigio, pannellatura e pareti multicolore
Soggiorni con stufa a legna e pannellatura - Foto e idee per arredare
2