Soggiorni con stufa a legna e cornice del camino in cemento - Foto e idee per arredare
Filtra anche per:
Budget
Ordina per:Popolari oggi
81 - 100 di 689 foto
1 di 3
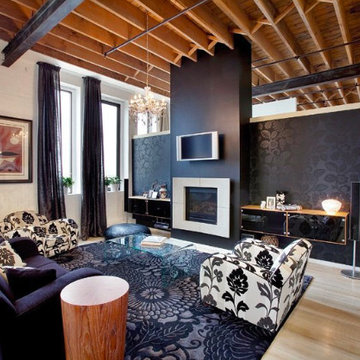
Idee per un soggiorno industriale di medie dimensioni e aperto con pareti bianche, parquet chiaro, stufa a legna, cornice del camino in cemento e TV a parete
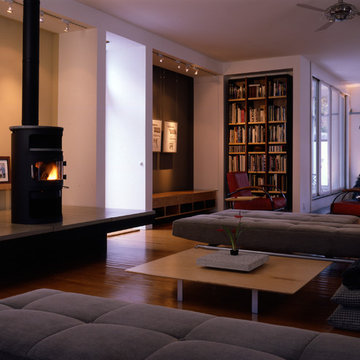
Jay Mangum Photography
Immagine di un soggiorno classico di medie dimensioni e stile loft con pareti multicolore, pavimento in legno massello medio, stufa a legna, cornice del camino in cemento e TV nascosta
Immagine di un soggiorno classico di medie dimensioni e stile loft con pareti multicolore, pavimento in legno massello medio, stufa a legna, cornice del camino in cemento e TV nascosta
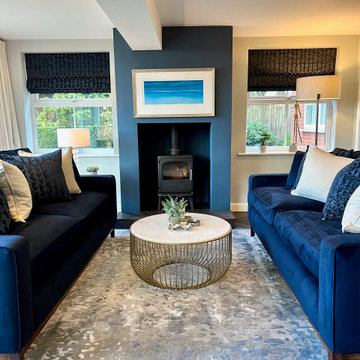
An entertaining space with pool table under stair storage and bar, as well as comfy sofas for snuggling up around the fire.
Esempio di un soggiorno contemporaneo di medie dimensioni e chiuso con angolo bar, pareti blu, pavimento in vinile, stufa a legna, cornice del camino in cemento, nessuna TV e pavimento marrone
Esempio di un soggiorno contemporaneo di medie dimensioni e chiuso con angolo bar, pareti blu, pavimento in vinile, stufa a legna, cornice del camino in cemento, nessuna TV e pavimento marrone
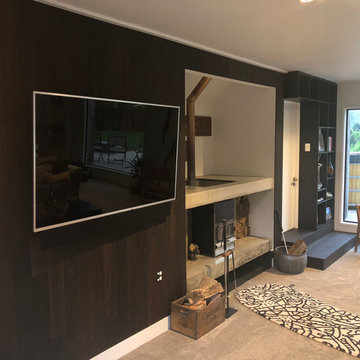
Year: 2018
Area: 20m2
Product: Timber Flooring Plank 1-Strip African Oak
Product: Wall Panelling – African Oak
Professionals involved: Floortago
Esempio di un soggiorno minimalista di medie dimensioni e aperto con pareti nere, moquette, stufa a legna, cornice del camino in cemento e TV a parete
Esempio di un soggiorno minimalista di medie dimensioni e aperto con pareti nere, moquette, stufa a legna, cornice del camino in cemento e TV a parete
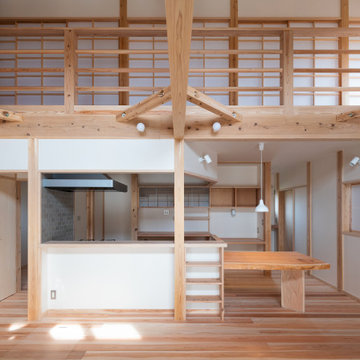
Immagine di un soggiorno aperto con pareti bianche, pavimento in legno massello medio, stufa a legna, cornice del camino in cemento, TV autoportante, pavimento marrone, travi a vista e carta da parati
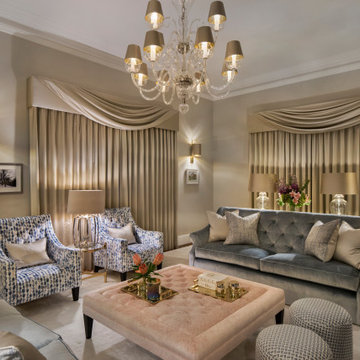
Sophisticated and elegant living room with drawn curtains
Esempio di un grande soggiorno chic chiuso con sala formale, pareti beige, pavimento in legno massello medio, stufa a legna, cornice del camino in cemento, TV a parete e pavimento marrone
Esempio di un grande soggiorno chic chiuso con sala formale, pareti beige, pavimento in legno massello medio, stufa a legna, cornice del camino in cemento, TV a parete e pavimento marrone
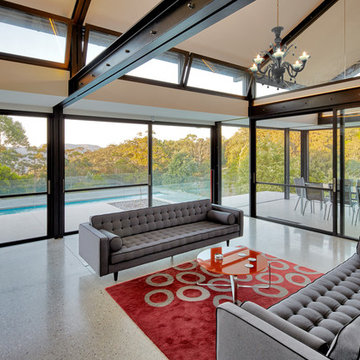
Marian Riabic
Foto di un grande soggiorno contemporaneo aperto con pareti bianche, pavimento in cemento, stufa a legna, cornice del camino in cemento e nessuna TV
Foto di un grande soggiorno contemporaneo aperto con pareti bianche, pavimento in cemento, stufa a legna, cornice del camino in cemento e nessuna TV
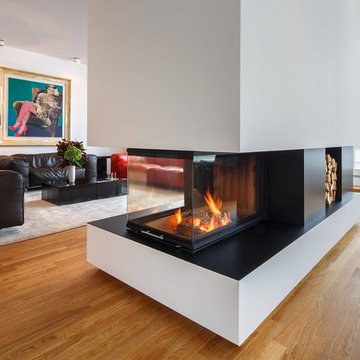
Immagine di un grande soggiorno contemporaneo aperto con libreria, pareti bianche, pavimento in legno massello medio, stufa a legna, cornice del camino in cemento, nessuna TV e pavimento beige
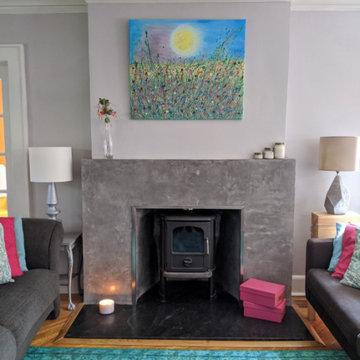
Contemporary concrete fireplace
Esempio di un soggiorno design con pareti grigie, pavimento in legno massello medio, stufa a legna, cornice del camino in cemento e pavimento marrone
Esempio di un soggiorno design con pareti grigie, pavimento in legno massello medio, stufa a legna, cornice del camino in cemento e pavimento marrone
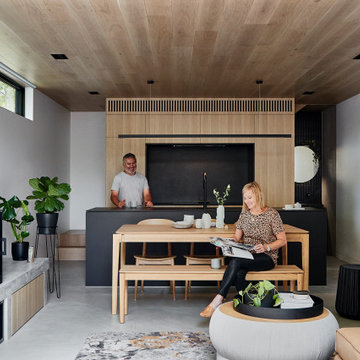
Living room makes the most of the light and space on a tight inner-city site
Foto di un piccolo soggiorno industriale aperto con pareti bianche, pavimento in cemento, stufa a legna, cornice del camino in cemento, TV a parete, pavimento grigio e soffitto in legno
Foto di un piccolo soggiorno industriale aperto con pareti bianche, pavimento in cemento, stufa a legna, cornice del camino in cemento, TV a parete, pavimento grigio e soffitto in legno
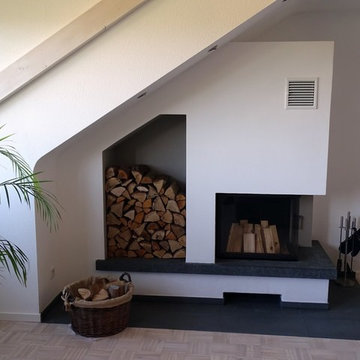
Foto di un grande soggiorno tradizionale aperto con stufa a legna, cornice del camino in cemento, sala formale, pareti bianche, parquet chiaro, nessuna TV e pavimento beige
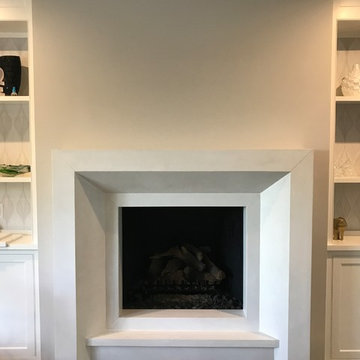
Multidimensional fireplace surround custom made for a client. We used white (GFRC) concrete to achieve the goal of making this stunning surround in one piece!
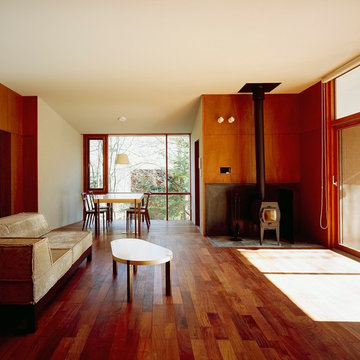
Photo Copyright nacasa and partners inc.
Ispirazione per un piccolo soggiorno moderno aperto con pareti marroni, parquet scuro, stufa a legna, cornice del camino in cemento, nessuna TV e pavimento marrone
Ispirazione per un piccolo soggiorno moderno aperto con pareti marroni, parquet scuro, stufa a legna, cornice del camino in cemento, nessuna TV e pavimento marrone
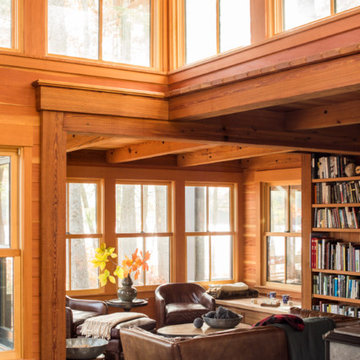
Jeff Roberts Imaging
Esempio di un piccolo soggiorno stile rurale aperto con libreria, pavimento in legno massello medio, stufa a legna, cornice del camino in cemento, nessuna TV e pavimento marrone
Esempio di un piccolo soggiorno stile rurale aperto con libreria, pavimento in legno massello medio, stufa a legna, cornice del camino in cemento, nessuna TV e pavimento marrone
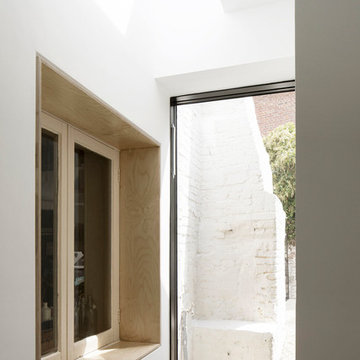
Photography by Richard Chivers https://www.rchivers.co.uk/
Marshall House is an extension to a Grade II listed dwelling in the village of Twyford, near Winchester, Hampshire. The original house dates from the 17th Century, although it had been remodelled and extended during the late 18th Century.
The clients contacted us to explore the potential to extend their home in order to suit their growing family and active lifestyle. Due to the constraints of living in a listed building, they were unsure as to what development possibilities were available. The brief was to replace an existing lean-to and 20th century conservatory with a new extension in a modern, contemporary approach. The design was developed in close consultation with the local authority as well as their historic environment department, in order to respect the existing property and work to achieve a positive planning outcome.
Like many older buildings, the dwelling had been adjusted here and there, and updated at numerous points over time. The interior of the existing property has a charm and a character - in part down to the age of the property, various bits of work over time and the wear and tear of the collective history of its past occupants. These spaces are dark, dimly lit and cosy. They have low ceilings, small windows, little cubby holes and odd corners. Walls are not parallel or perpendicular, there are steps up and down and places where you must watch not to bang your head.
The extension is accessed via a small link portion that provides a clear distinction between the old and new structures. The initial concept is centred on the idea of contrasts. The link aims to have the effect of walking through a portal into a seemingly different dwelling, that is modern, bright, light and airy with clean lines and white walls. However, complementary aspects are also incorporated, such as the strategic placement of windows and roof lights in order to cast light over walls and corners to create little nooks and private views. The overall form of the extension is informed by the awkward shape and uses of the site, resulting in the walls not being parallel in plan and splaying out at different irregular angles.
Externally, timber larch cladding is used as the primary material. This is painted black with a heavy duty barn paint, that is both long lasting and cost effective. The black finish of the extension contrasts with the white painted brickwork at the rear and side of the original house. The external colour palette of both structures is in opposition to the reality of the interior spaces. Although timber cladding is a fairly standard, commonplace material, visual depth and distinction has been created through the articulation of the boards. The inclusion of timber fins changes the way shadows are cast across the external surface during the day. Whilst at night, these are illuminated by external lighting.
A secondary entrance to the house is provided through a concealed door that is finished to match the profile of the cladding. This opens to a boot/utility room, from which a new shower room can be accessed, before proceeding to the new open plan living space and dining area.
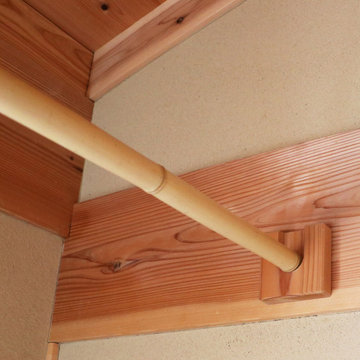
Idee per un soggiorno etnico di medie dimensioni e aperto con pavimento in legno massello medio, stufa a legna, cornice del camino in cemento e nessuna TV
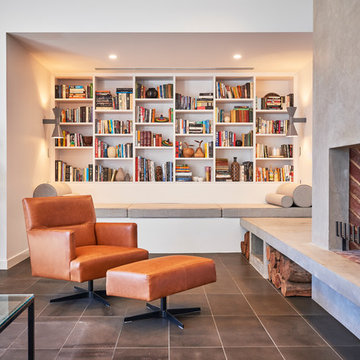
Evolved Images
Esempio di un soggiorno minimal di medie dimensioni e aperto con libreria, pareti bianche, pavimento con piastrelle in ceramica, stufa a legna, cornice del camino in cemento e pavimento grigio
Esempio di un soggiorno minimal di medie dimensioni e aperto con libreria, pareti bianche, pavimento con piastrelle in ceramica, stufa a legna, cornice del camino in cemento e pavimento grigio
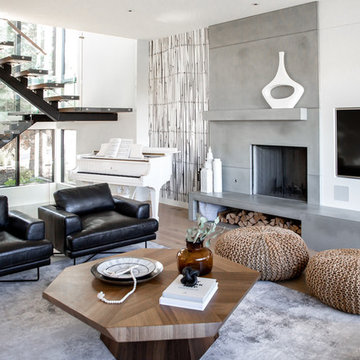
Now can we just talk about these windows? And this view? It’s like love at first sight, truly! And we wanted to take full advantage of this large bright space and keep in open but with an edge of modern sophistication. The clean lines of white, black and glass were balanced with the softness of the light wood accents. And if you’ve been following along with us for a while you know how we love to mix materials and this room really showcases that.
And we have to talk about this piano for a minute – we are OBSESSED with this white, vintage-looking piano and wanted to make it a focal! We love to incorporate pieces that a client already has and this piano was the perfect addition to this room. Using this black & white custom wall mural emphasized piano keys and was just the right touch of WOW without taking away from the rest of the space
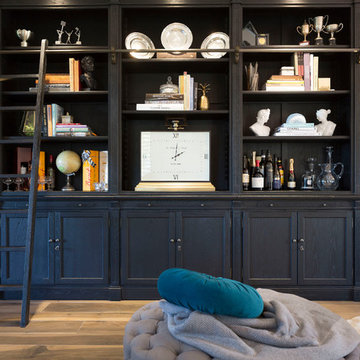
Ispirazione per un soggiorno chic di medie dimensioni e chiuso con sala formale, pareti grigie, parquet scuro, stufa a legna, cornice del camino in cemento e nessuna TV
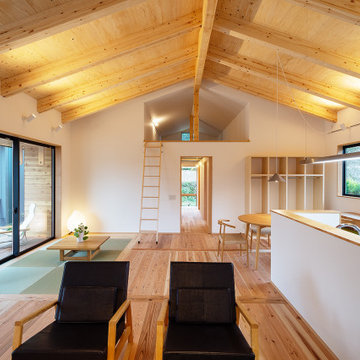
SE構法の利点を活かし、LDKは一体の大空間として設計しました。構造材を現しとした大きな勾配天井が空間全体に被さっています。各個室に繋がる奥の廊下は突き当りを開口とすることで視線の抜けを作り出しています。その上部は梯子で上がるロフト空間。物置収納として利用する他、奥の窓を開放すれば、夏季の熱気抜きとしても利用できます。
Soggiorni con stufa a legna e cornice del camino in cemento - Foto e idee per arredare
5