Soggiorni con stufa a legna e cornice del camino in cemento - Foto e idee per arredare
Filtra anche per:
Budget
Ordina per:Popolari oggi
21 - 40 di 689 foto
1 di 3
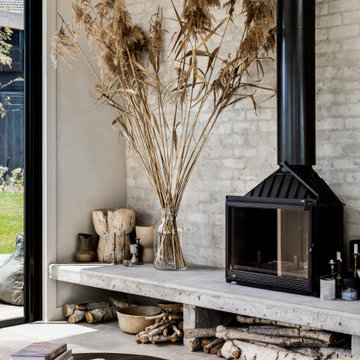
Striking yet exquisitely elegant, featuring high arches and curves, cathedral ceilings, organic earthy colours and handcrafted finishes this brand new luxury home in Mount Martha, Victoria was created.

Living room makes the most of the light and space and colours relate to charred black timber cladding
Idee per un piccolo soggiorno industriale aperto con pareti bianche, pavimento in cemento, stufa a legna, cornice del camino in cemento, TV a parete, pavimento grigio e soffitto in legno
Idee per un piccolo soggiorno industriale aperto con pareti bianche, pavimento in cemento, stufa a legna, cornice del camino in cemento, TV a parete, pavimento grigio e soffitto in legno
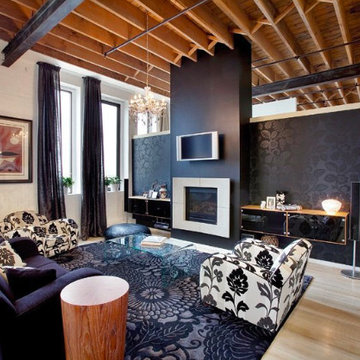
Idee per un soggiorno industriale di medie dimensioni e aperto con pareti bianche, parquet chiaro, stufa a legna, cornice del camino in cemento e TV a parete
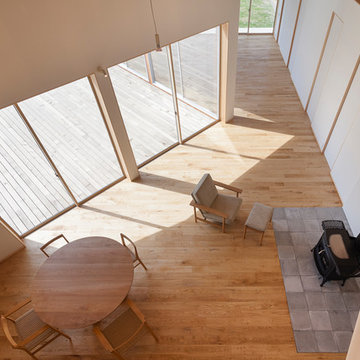
撮影:上田宏
Ispirazione per un grande soggiorno scandinavo aperto con pareti bianche, pavimento in legno massello medio, stufa a legna, cornice del camino in cemento e pavimento grigio
Ispirazione per un grande soggiorno scandinavo aperto con pareti bianche, pavimento in legno massello medio, stufa a legna, cornice del camino in cemento e pavimento grigio
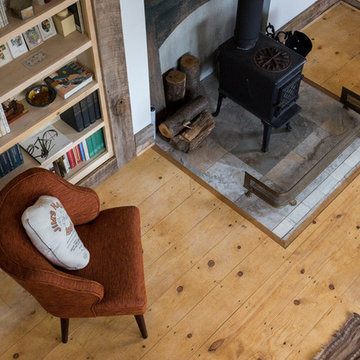
Swartz Photography
Ispirazione per un piccolo soggiorno country aperto con pareti bianche, parquet chiaro, stufa a legna, cornice del camino in cemento e nessuna TV
Ispirazione per un piccolo soggiorno country aperto con pareti bianche, parquet chiaro, stufa a legna, cornice del camino in cemento e nessuna TV

開放的な、リビング・土間・ウッドデッキという構成が、奥へ行けば、落ち着いた、和室・縁側・濡縁という和の構成となり、その両者の間の4枚の襖を引き込めば、一体の空間として使うことができます。柔らかい雰囲気の杉のフローリングを走り廻る孫を見つめるご家族の姿が想像できる仲良し二世帯住宅です。
Foto di un grande soggiorno aperto con pareti bianche, pavimento in legno massello medio, stufa a legna, cornice del camino in cemento, TV a parete, pavimento beige, soffitto in carta da parati e carta da parati
Foto di un grande soggiorno aperto con pareti bianche, pavimento in legno massello medio, stufa a legna, cornice del camino in cemento, TV a parete, pavimento beige, soffitto in carta da parati e carta da parati
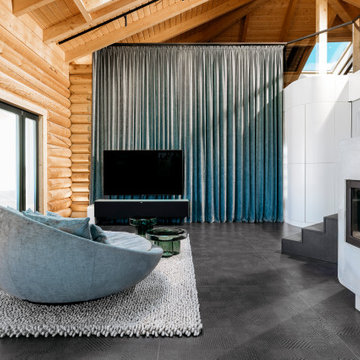
Offener Wohnbereich mit drehbarem Sofa, Kamin aus Beton und einem hohen, elektrisch verstellbaren Vorhang hinter dem TV als Raumtrenner zum Flur und Inszenierung der Raumhöhe.

Locati Architects, LongViews Studio
Ispirazione per un piccolo soggiorno country aperto con pareti grigie, parquet chiaro, stufa a legna, cornice del camino in cemento e nessuna TV
Ispirazione per un piccolo soggiorno country aperto con pareti grigie, parquet chiaro, stufa a legna, cornice del camino in cemento e nessuna TV
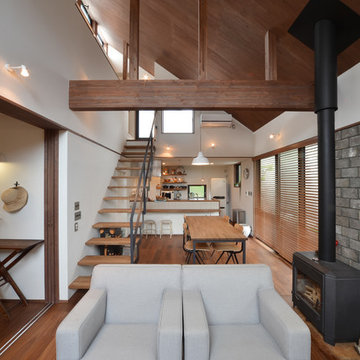
Esempio di un soggiorno etnico con pavimento in legno massello medio, stufa a legna, cornice del camino in cemento, pareti bianche e pavimento marrone
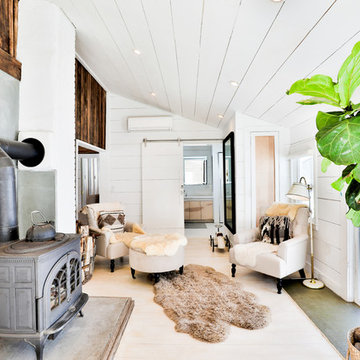
Idee per un soggiorno country chiuso con sala formale, pareti bianche, parquet chiaro, stufa a legna, nessuna TV, pavimento beige e cornice del camino in cemento
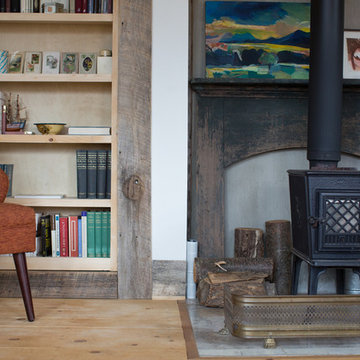
Swartz Photography
Idee per un piccolo soggiorno country aperto con libreria, pareti bianche, parquet chiaro, stufa a legna, cornice del camino in cemento e nessuna TV
Idee per un piccolo soggiorno country aperto con libreria, pareti bianche, parquet chiaro, stufa a legna, cornice del camino in cemento e nessuna TV
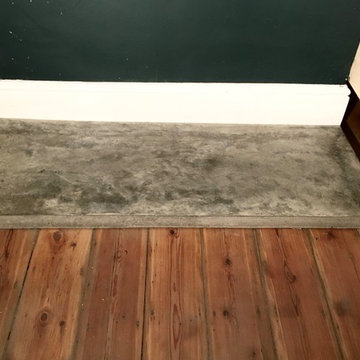
London, Woolwich, standard grey polished concrete plinth for terrapinarium to sit on. Junior Phipps
Foto di un piccolo soggiorno minimal aperto con sala formale, pareti verdi, stufa a legna, cornice del camino in cemento e TV autoportante
Foto di un piccolo soggiorno minimal aperto con sala formale, pareti verdi, stufa a legna, cornice del camino in cemento e TV autoportante
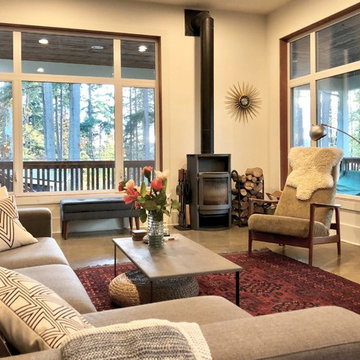
Eleanor Montaperto
Foto di un grande soggiorno eclettico aperto con pareti bianche, pavimento in cemento, stufa a legna, cornice del camino in cemento, TV nascosta e pavimento grigio
Foto di un grande soggiorno eclettico aperto con pareti bianche, pavimento in cemento, stufa a legna, cornice del camino in cemento, TV nascosta e pavimento grigio
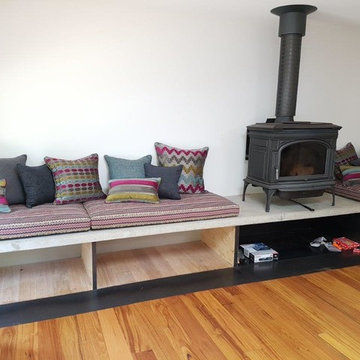
Warwick Fabrics
LA upholstery
Just Cushions
Immagine di un soggiorno eclettico di medie dimensioni e aperto con pareti bianche, parquet chiaro, stufa a legna, cornice del camino in cemento e pavimento marrone
Immagine di un soggiorno eclettico di medie dimensioni e aperto con pareti bianche, parquet chiaro, stufa a legna, cornice del camino in cemento e pavimento marrone
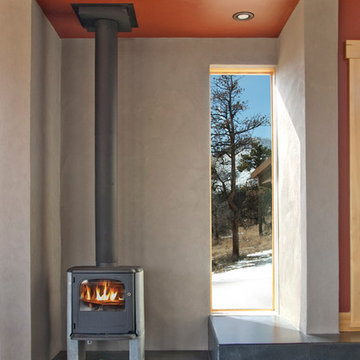
Following the Four Mile Fire, these clients sought to start anew on land with spectacular views down valley and to Sugarloaf. A low slung form hugs the hills, while opening to a generous deck in back. Primarily one level living, a lofted model plane workshop overlooks a dramatic triangular skylight.
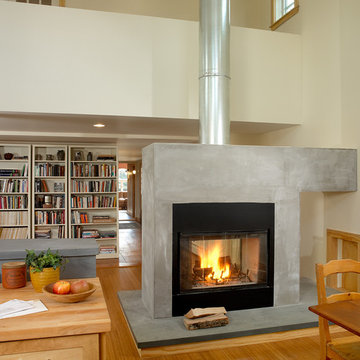
This extension of a 100-year old cottage in beautiful, pastoral Little Compton created a comfortable, cozy environment for domestic life and entertaining – spaces that are as unpretentious as the simple original building. Unique elements include bluestone countertops and hearth slab, custom vessel sinks and tiles created by the owner – a talented ceramic artist, a freestanding two-way hearth, salvaged antique doors and hardware, interior sliding barn doors and custom walnut casework.
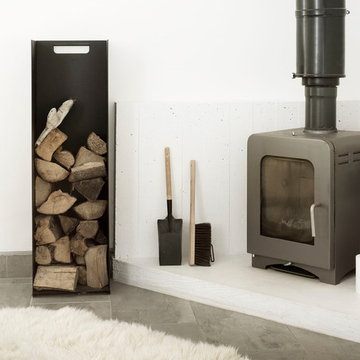
Photography by Richard Chivers https://www.rchivers.co.uk/
Marshall House is an extension to a Grade II listed dwelling in the village of Twyford, near Winchester, Hampshire. The original house dates from the 17th Century, although it had been remodelled and extended during the late 18th Century.
The clients contacted us to explore the potential to extend their home in order to suit their growing family and active lifestyle. Due to the constraints of living in a listed building, they were unsure as to what development possibilities were available. The brief was to replace an existing lean-to and 20th century conservatory with a new extension in a modern, contemporary approach. The design was developed in close consultation with the local authority as well as their historic environment department, in order to respect the existing property and work to achieve a positive planning outcome.
Like many older buildings, the dwelling had been adjusted here and there, and updated at numerous points over time. The interior of the existing property has a charm and a character - in part down to the age of the property, various bits of work over time and the wear and tear of the collective history of its past occupants. These spaces are dark, dimly lit and cosy. They have low ceilings, small windows, little cubby holes and odd corners. Walls are not parallel or perpendicular, there are steps up and down and places where you must watch not to bang your head.
The extension is accessed via a small link portion that provides a clear distinction between the old and new structures. The initial concept is centred on the idea of contrasts. The link aims to have the effect of walking through a portal into a seemingly different dwelling, that is modern, bright, light and airy with clean lines and white walls. However, complementary aspects are also incorporated, such as the strategic placement of windows and roof lights in order to cast light over walls and corners to create little nooks and private views. The overall form of the extension is informed by the awkward shape and uses of the site, resulting in the walls not being parallel in plan and splaying out at different irregular angles.
Externally, timber larch cladding is used as the primary material. This is painted black with a heavy duty barn paint, that is both long lasting and cost effective. The black finish of the extension contrasts with the white painted brickwork at the rear and side of the original house. The external colour palette of both structures is in opposition to the reality of the interior spaces. Although timber cladding is a fairly standard, commonplace material, visual depth and distinction has been created through the articulation of the boards. The inclusion of timber fins changes the way shadows are cast across the external surface during the day. Whilst at night, these are illuminated by external lighting.
A secondary entrance to the house is provided through a concealed door that is finished to match the profile of the cladding. This opens to a boot/utility room, from which a new shower room can be accessed, before proceeding to the new open plan living space and dining area.

In the case of the Ivy Lane residence, the al fresco lifestyle defines the design, with a sun-drenched private courtyard and swimming pool demanding regular outdoor entertainment.
By turning its back to the street and welcoming northern views, this courtyard-centred home invites guests to experience an exciting new version of its physical location.
A social lifestyle is also reflected through the interior living spaces, led by the sunken lounge, complete with polished concrete finishes and custom-designed seating. The kitchen, additional living areas and bedroom wings then open onto the central courtyard space, completing a sanctuary of sheltered, social living.
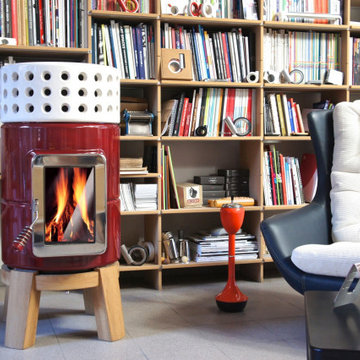
The Wittus Danish Modern inspired Stack Wood Stove with wooden base, from Maine's Chilton Furniture Co.
Ispirazione per un piccolo soggiorno nordico con libreria, pavimento in linoleum, stufa a legna, cornice del camino in cemento e pavimento bianco
Ispirazione per un piccolo soggiorno nordico con libreria, pavimento in linoleum, stufa a legna, cornice del camino in cemento e pavimento bianco
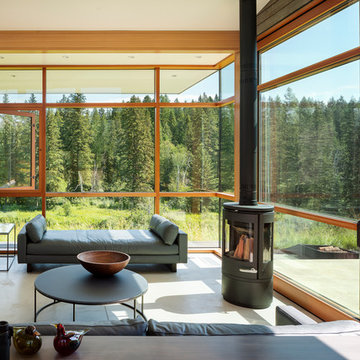
Photography: Andrew Pogue
Idee per un soggiorno design di medie dimensioni e aperto con pareti bianche, pavimento in cemento, stufa a legna, cornice del camino in cemento, nessuna TV e pavimento grigio
Idee per un soggiorno design di medie dimensioni e aperto con pareti bianche, pavimento in cemento, stufa a legna, cornice del camino in cemento, nessuna TV e pavimento grigio
Soggiorni con stufa a legna e cornice del camino in cemento - Foto e idee per arredare
2