Soggiorni con stufa a legna e cornice del camino in cemento - Foto e idee per arredare
Filtra anche per:
Budget
Ordina per:Popolari oggi
201 - 220 di 690 foto
1 di 3
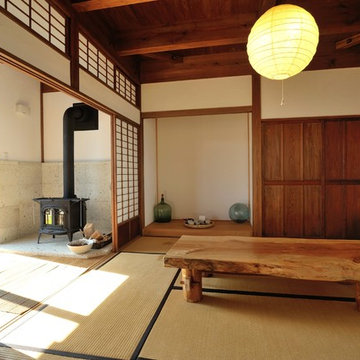
Esempio di un soggiorno etnico con pareti bianche, pavimento in tatami, stufa a legna, cornice del camino in cemento e pavimento marrone
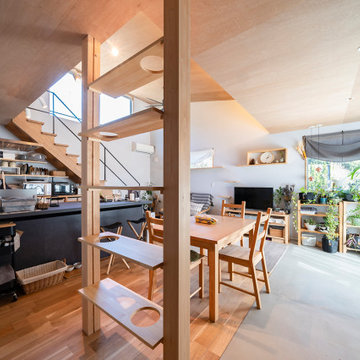
郊外の平屋暮らし。
子育てもひと段落。ご夫婦と愛猫ちゃん達とゆったりと過ごす時間。自分たちの趣味を楽しむ贅沢な大人の平屋暮らし。
Immagine di un piccolo soggiorno contemporaneo aperto con pareti grigie, pavimento in legno massello medio, stufa a legna, cornice del camino in cemento, pavimento grigio, soffitto in legno e pareti in perlinato
Immagine di un piccolo soggiorno contemporaneo aperto con pareti grigie, pavimento in legno massello medio, stufa a legna, cornice del camino in cemento, pavimento grigio, soffitto in legno e pareti in perlinato
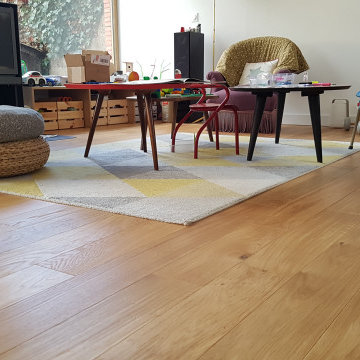
Ispirazione per un ampio soggiorno contemporaneo aperto con libreria, pavimento in legno massello medio, stufa a legna, cornice del camino in cemento, nessuna TV e pavimento marrone
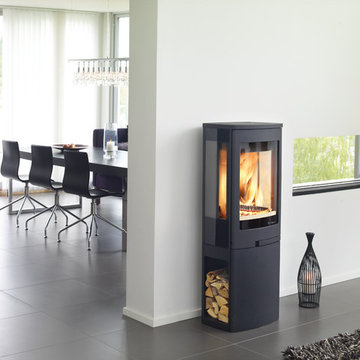
Nordpeis Duo 2. @Orion Heating - Woodburning Stoves and Gas fires in Essex. Exclusive fireplace showroom for top European brands.
Ispirazione per un grande soggiorno scandinavo aperto con pareti bianche, parquet chiaro, stufa a legna e cornice del camino in cemento
Ispirazione per un grande soggiorno scandinavo aperto con pareti bianche, parquet chiaro, stufa a legna e cornice del camino in cemento
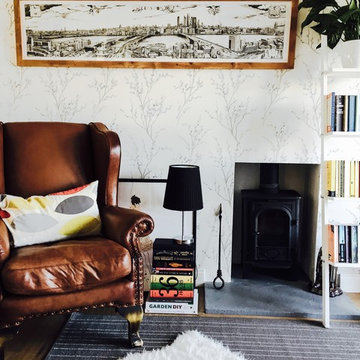
Cozy reading retreat...photo & design by Tam Ghidini from CASA VECTIS...eclectic reading corner in this cozy Isle of Wight home. A splash of colour added by books and a cozy and cool throw, perfect for a lazy Sunday morning!
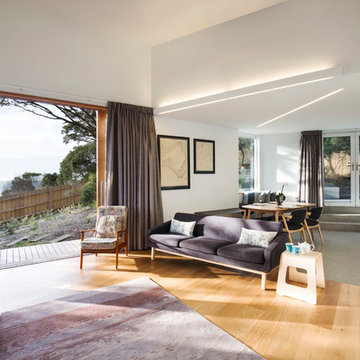
A sunny, open plan living-dining room overlooking the ocean
Immagine di un piccolo soggiorno industriale con parquet chiaro, stufa a legna, cornice del camino in cemento e pavimento marrone
Immagine di un piccolo soggiorno industriale con parquet chiaro, stufa a legna, cornice del camino in cemento e pavimento marrone
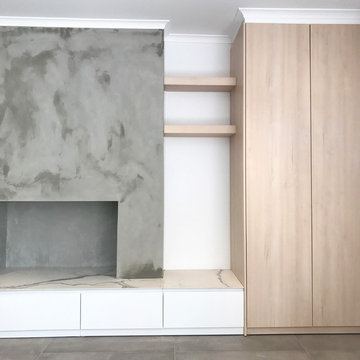
TV unit and entry storage combined in Beaumaris. 2-Pac painted drawer fronts incorporating Polytec Nordic oak woodmatt to flow through from kitchen to tall storage unit and floating shelves, allowing the Quantum quartz QSix+ statuario honed porcelain benchtop to be the show piece.
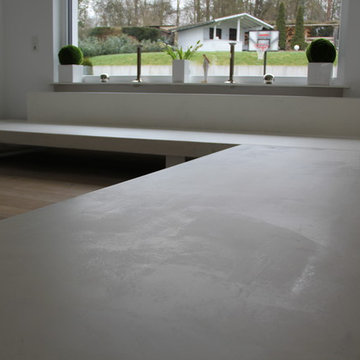
Ich
Ispirazione per un grande soggiorno industriale aperto con pareti bianche, parquet chiaro, stufa a legna e cornice del camino in cemento
Ispirazione per un grande soggiorno industriale aperto con pareti bianche, parquet chiaro, stufa a legna e cornice del camino in cemento
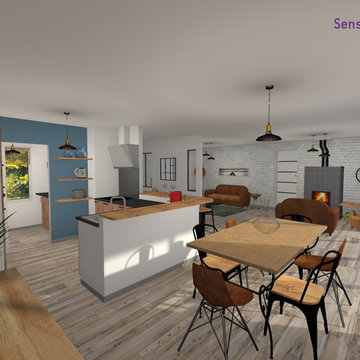
Ispirazione per un soggiorno industriale di medie dimensioni e aperto con pavimento con piastrelle in ceramica, stufa a legna, cornice del camino in cemento e pavimento beige

ダイニングから土間を見る。
土間は玄関でもあり、リビングでもある。
ダイニングは土間から1段上がったこあがりになっていて、障子を開けると土間と繋がり、こあがりに腰かけて過ごすことができます。
(写真:西川公朗)
Immagine di un soggiorno classico di medie dimensioni e aperto con pareti bianche, pavimento in cemento, stufa a legna, cornice del camino in cemento, nessuna TV, pavimento grigio e travi a vista
Immagine di un soggiorno classico di medie dimensioni e aperto con pareti bianche, pavimento in cemento, stufa a legna, cornice del camino in cemento, nessuna TV, pavimento grigio e travi a vista
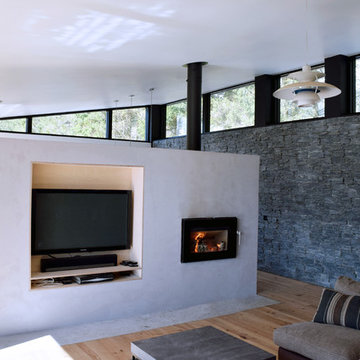
Living / kitchen / dining, with concrete hearth wall containing stove and TV separating functions. Stone wall with glazing above allowing views of trees. Timber flooring. Copyright Brown + Brown Architects / Stuart Tillbrook
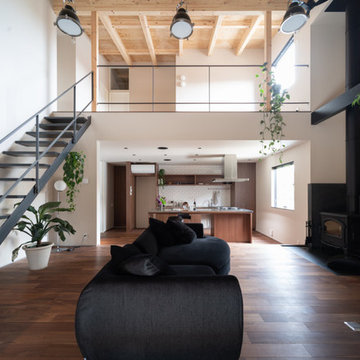
Esempio di un soggiorno etnico aperto con pareti beige, parquet scuro, stufa a legna, cornice del camino in cemento e TV autoportante
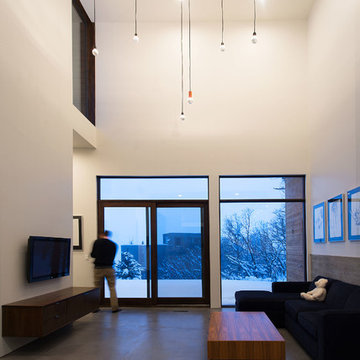
Imbue Design
Ispirazione per un soggiorno contemporaneo di medie dimensioni e aperto con pareti bianche, pavimento in cemento, stufa a legna, cornice del camino in cemento e TV a parete
Ispirazione per un soggiorno contemporaneo di medie dimensioni e aperto con pareti bianche, pavimento in cemento, stufa a legna, cornice del camino in cemento e TV a parete
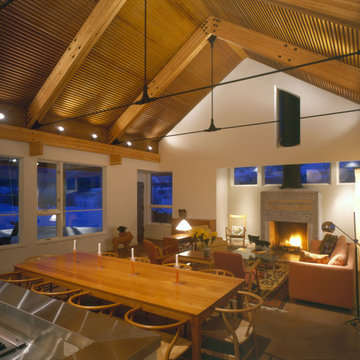
Situated in a meadow, this L-shaped 5,000 sq. ft. house wraps around a raked Japanese courtyard, which is open to the southwest for maximum sun infiltration. The walls of the house through which this outdoor room is viewed are mostly glass and are articulated with a continuous garden trellis.
The entry sequence is through a linear art gallery; the art wall splayed to affect the entry experience. This wall leads you to another wall, subtly curved, that directs you to the public space of the house which features a warm vaulted ceiling that covers the living, dining, and kitchen space.
The character of the house is enhanced inside and out by the use of distressed metals, rusted to a deep mahogany, with terra cotta stained concrete and semi-peeled log trellis columns. These materials reflect the ruggedness and timelessness of the Rocky mountain west.
1999
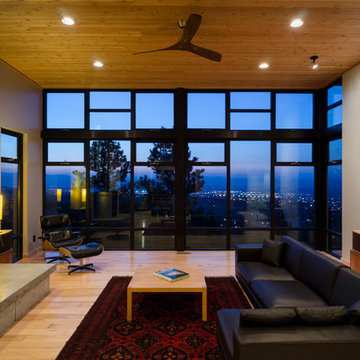
Photo Credit: John Reddy
Ispirazione per un piccolo soggiorno contemporaneo aperto con parquet chiaro, stufa a legna, cornice del camino in cemento e nessuna TV
Ispirazione per un piccolo soggiorno contemporaneo aperto con parquet chiaro, stufa a legna, cornice del camino in cemento e nessuna TV
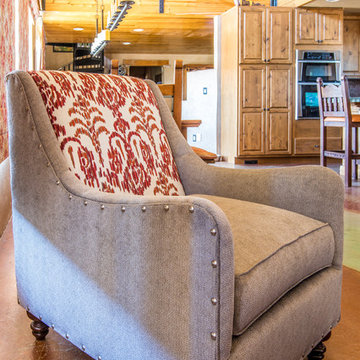
The sitting area is accented with antique Native American Art and sheltered from the cold with bold roman shade fabric mixed with patterns on the custom upholstery. An extra deep, extra tall, extra long settee was created just for this home with a pleated round ottoman and multiple fabrics on the accent chairs.
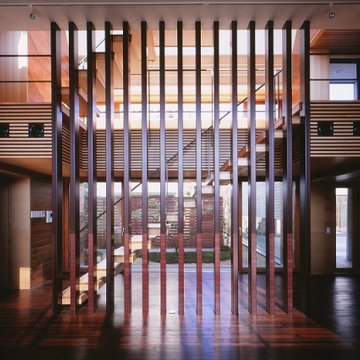
居間
撮影:平井広行
Foto di un grande soggiorno chiuso con sala formale, pareti marroni, parquet scuro, stufa a legna, cornice del camino in cemento, TV a parete, pavimento marrone e pareti in legno
Foto di un grande soggiorno chiuso con sala formale, pareti marroni, parquet scuro, stufa a legna, cornice del camino in cemento, TV a parete, pavimento marrone e pareti in legno

「食」を家の中心に、カウター形式ダイニングテーブル、ワークコーナー、暖炉、ソファー、土間テラス、オープンキッチンを配置して、食べる所と寛ぐ所が一緒の茶の間スタイルを提案しております。
Idee per un soggiorno etnico aperto con pareti bianche, parquet chiaro, stufa a legna e cornice del camino in cemento
Idee per un soggiorno etnico aperto con pareti bianche, parquet chiaro, stufa a legna e cornice del camino in cemento
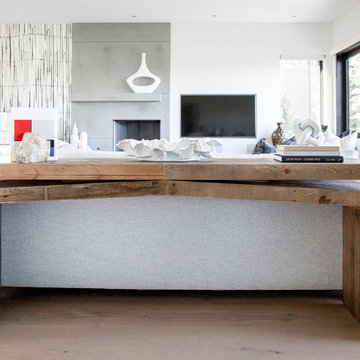
Now can we just talk about these windows? And this view? It’s like love at first sight, truly! And we wanted to take full advantage of this large bright space and keep in open but with an edge of modern sophistication. The clean lines of white, black and glass were balanced with the softness of the light wood accents. And if you’ve been following along with us for a while you know how we love to mix materials and this room really showcases that.
And we have to talk about this piano for a minute – we are OBSESSED with this white, vintage-looking piano and wanted to make it a focal! We love to incorporate pieces that a client already has and this piano was the perfect addition to this room. Using this black & white custom wall mural emphasized piano keys and was just the right touch of WOW without taking away from the rest of the space
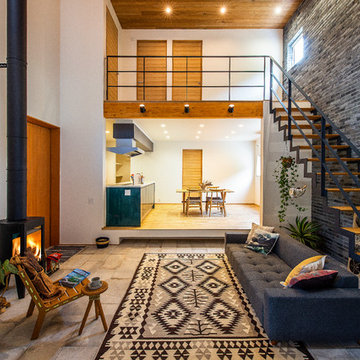
住居もまばらな田畑の続く道の先に、スタイリッシュな黒の外壁と大きな軒が印象的なこの家は建つ。すっと伸びる軒の風情が風景に美しく溶け込み、木製の格子と相まって、広大な土地に彩りと洗練された雰囲気を醸し出している。大きな屋根のかかった和室の窓をすべて開ければ、まるで森の中にいるような、内外の隔たりをも感じさせないアウトドア空間が生まれる。
室内は薪ストーブのある玄関土間を囲むように各部屋が配され、どこにいても家族の気配を感じられる。素材の質感を残した建具や格子など、モダンさと和の要素が融合した、どこか懐かしい遊び心あふれる住まいが誕生。
Soggiorni con stufa a legna e cornice del camino in cemento - Foto e idee per arredare
11