Soggiorni con stufa a legna e cornice del camino in cemento - Foto e idee per arredare
Filtra anche per:
Budget
Ordina per:Popolari oggi
181 - 200 di 690 foto
1 di 3
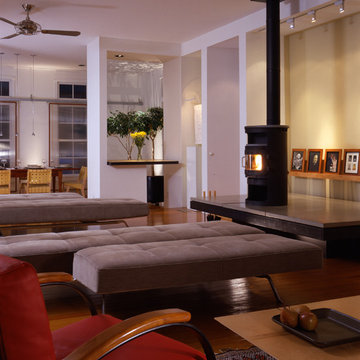
Jay Mangum Photography
Immagine di un soggiorno moderno di medie dimensioni e stile loft con sala formale, pareti multicolore, pavimento in legno massello medio, stufa a legna, cornice del camino in cemento e TV nascosta
Immagine di un soggiorno moderno di medie dimensioni e stile loft con sala formale, pareti multicolore, pavimento in legno massello medio, stufa a legna, cornice del camino in cemento e TV nascosta
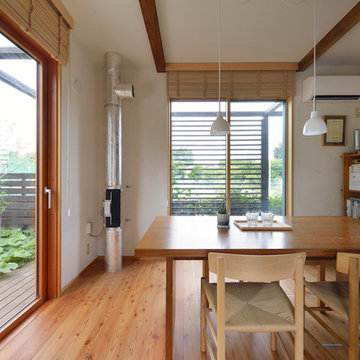
写真:大槻茂
建物の耐震補強を行い、トリプルガラスや高性能木製サッシ、高い断熱性能など、建物の温熱環境も大幅に改善した。夏の日射遮蔽や通風の確保、冬の太陽熱の取り込みと床下空間の活用などに配慮しながら、国産材(スギやカラマツ)を構造や仕上げに活用し、ワークショップで珪藻土を仲間と仕上げるなど、人と環境に優しい、高性能な建物「えねこや(エネルギーの小屋)六曜舎」ができました。
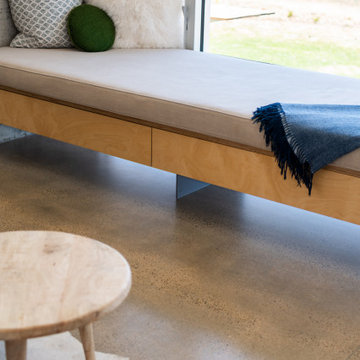
A new house in Wombat, near Young in regional NSW, utilises a simple linear plan to respond to the site. Facing due north and using a palette of robust, economical materials, the building is carefully assembled to accommodate a young family. Modest in size and budget, this building celebrates its place and the horizontality of the landscape.
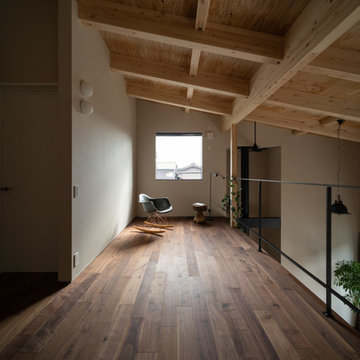
Immagine di un soggiorno etnico stile loft con libreria, pareti beige, parquet scuro, stufa a legna, cornice del camino in cemento e nessuna TV
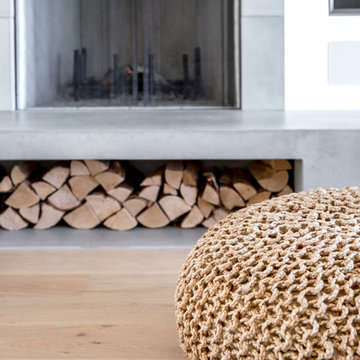
Now can we just talk about these windows? And this view? It’s like love at first sight, truly! And we wanted to take full advantage of this large bright space and keep in open but with an edge of modern sophistication. The clean lines of white, black and glass were balanced with the softness of the light wood accents. And if you’ve been following along with us for a while you know how we love to mix materials and this room really showcases that.
And we have to talk about this piano for a minute – we are OBSESSED with this white, vintage-looking piano and wanted to make it a focal! We love to incorporate pieces that a client already has and this piano was the perfect addition to this room. Using this black & white custom wall mural emphasized piano keys and was just the right touch of WOW without taking away from the rest of the space
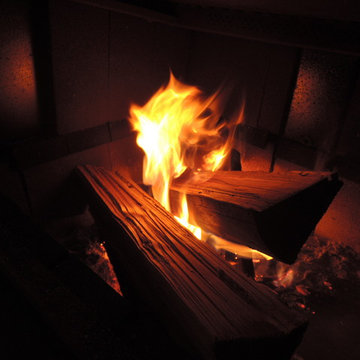
Foto di un soggiorno industriale chiuso con pareti grigie, pavimento in cemento, stufa a legna, cornice del camino in cemento e pavimento grigio
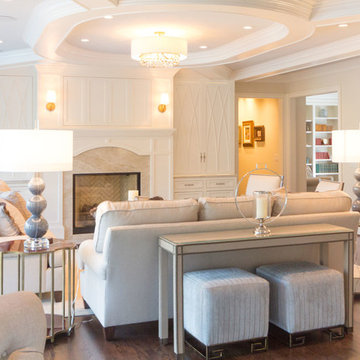
A gorgeous home that just needed a little guidance! Our client came to us needing help with finding the right design that would match her personality as well as cohesively bring together her traditional and contemporary pieces.
For this project, we focused on merging her design styles together through new and custom textiles and fabrics as well as layering textures. Reupholstering furniture, adding custom throw pillows, and displaying her traditional art collection (mixed in with some newer, contemporary pieces we picked out) was the key to bringing our client's unique style together.
Home located in Atlanta, Georgia. Designed by interior design firm, VRA Interiors, who serve the entire Atlanta metropolitan area including Buckhead, Dunwoody, Sandy Springs, Cobb County, and North Fulton County.
For more about VRA Interior Design, click here: https://www.vrainteriors.com/
To learn more about this project, click here: https://www.vrainteriors.com/portfolio/riverland-court/
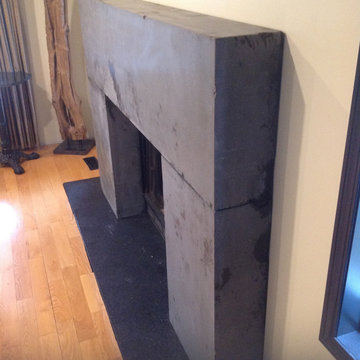
Immagine di un soggiorno industriale con stufa a legna e cornice del camino in cemento
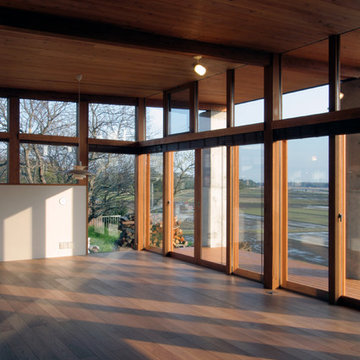
丘の上の家 HILL HUS
Foto di un soggiorno scandinavo aperto con parquet chiaro, stufa a legna e cornice del camino in cemento
Foto di un soggiorno scandinavo aperto con parquet chiaro, stufa a legna e cornice del camino in cemento
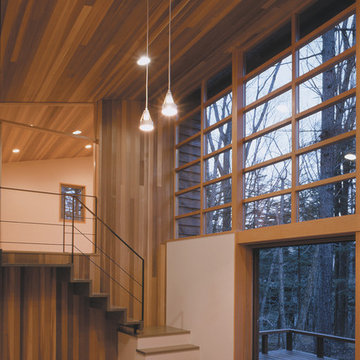
リビングから周囲の森を見る
撮影:堀内広治/新写真工房
Foto di un soggiorno etnico di medie dimensioni e aperto con pareti marroni, pavimento in legno massello medio, stufa a legna, cornice del camino in cemento, nessuna TV e pavimento marrone
Foto di un soggiorno etnico di medie dimensioni e aperto con pareti marroni, pavimento in legno massello medio, stufa a legna, cornice del camino in cemento, nessuna TV e pavimento marrone
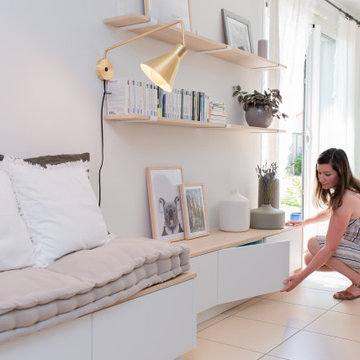
Espace salon et salle à manger cosy et convivial.
Meuble TV, banquettes et étagères conçues et réalisées sur-mesure
Foto di un soggiorno moderno di medie dimensioni e aperto con libreria, pareti bianche, pavimento con piastrelle in ceramica, stufa a legna, cornice del camino in cemento, TV a parete e pavimento beige
Foto di un soggiorno moderno di medie dimensioni e aperto con libreria, pareti bianche, pavimento con piastrelle in ceramica, stufa a legna, cornice del camino in cemento, TV a parete e pavimento beige
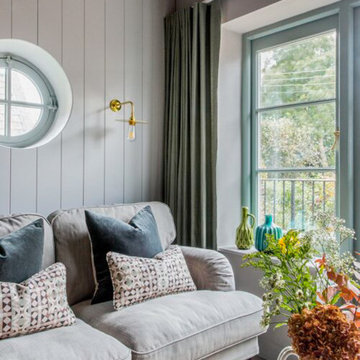
This beautiful loft living space is quaint in style.
The wood paneled walls offer a warm and inviting haven with the support from the wood burner stove. With a cosy grey sofa that over looks the greenery is an ideal setting for movie nights!
The vintage cottage interior is illuminated through soft lighting through a simple, exposed bulb style wall lights.
The Kigoma wall light is a modern wall light that features a simple, curved flat brass shade. The Kigoma wall light is ultra-modern with its L-shaped arm that attaches the lamp holder and shade to a simple, circular brass wall bracket.
This interior was designed by Annabel Grimshaw.
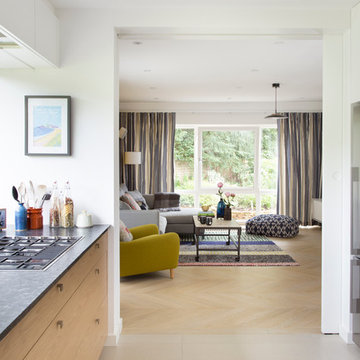
We created a new opening in the kitchen, gaining direct access to the living room, and installed a sliding door to achieve a continuity with the open plan nature of the space.
Photo credit: David Giles
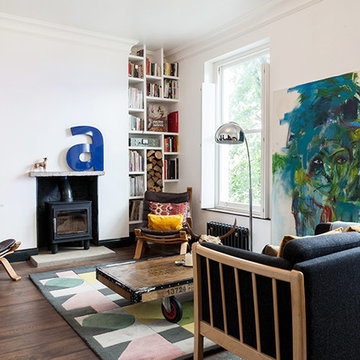
Chris Snook
Ispirazione per un grande soggiorno scandinavo aperto con pareti bianche, parquet scuro, stufa a legna, cornice del camino in cemento e nessuna TV
Ispirazione per un grande soggiorno scandinavo aperto con pareti bianche, parquet scuro, stufa a legna, cornice del camino in cemento e nessuna TV
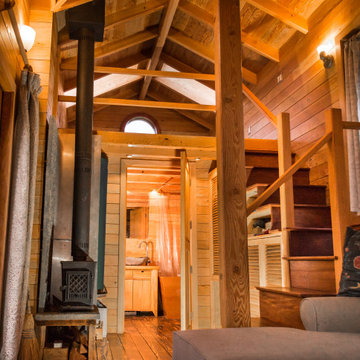
Joshua Jakabosky, Old Craft Carpentry & Construction
Joanne Johnson, Dragonfly & Brambles Photography
Foto di un piccolo soggiorno stile americano stile loft con pareti marroni, pavimento in legno massello medio, stufa a legna, cornice del camino in cemento, nessuna TV e pavimento marrone
Foto di un piccolo soggiorno stile americano stile loft con pareti marroni, pavimento in legno massello medio, stufa a legna, cornice del camino in cemento, nessuna TV e pavimento marrone
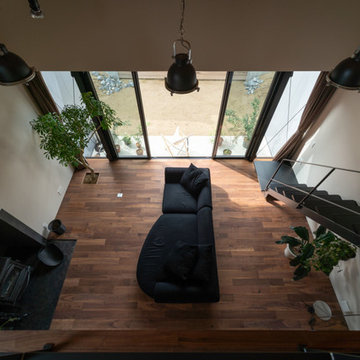
Ispirazione per un soggiorno etnico aperto con pareti beige, parquet scuro, stufa a legna, cornice del camino in cemento e TV autoportante
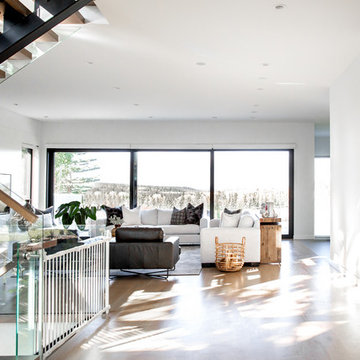
Now can we just talk about these windows? And this view? It’s like love at first sight, truly! And we wanted to take full advantage of this large bright space and keep in open but with an edge of modern sophistication. The clean lines of white, black and glass were balanced with the softness of the light wood accents. And if you’ve been following along with us for a while you know how we love to mix materials and this room really showcases that.
And we have to talk about this piano for a minute – we are OBSESSED with this white, vintage-looking piano and wanted to make it a focal! We love to incorporate pieces that a client already has and this piano was the perfect addition to this room. Using this black & white custom wall mural emphasized piano keys and was just the right touch of WOW without taking away from the rest of the space
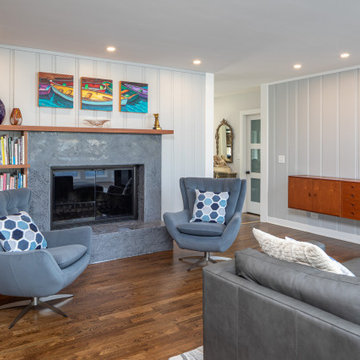
Our clients mixed the old with the new in this space! They brought several pieces with them to incorporate including this stunning mid century wall shelf! Painting the existing tongue in groove wall paneling added texture and warmth. The new items including the custom fireplace built-ins are an awesome finishing touch!
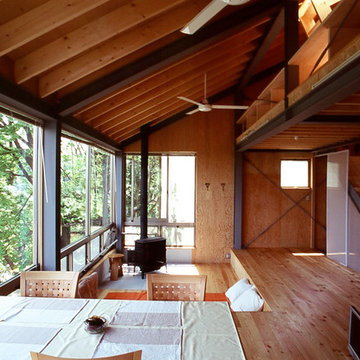
Foto di un soggiorno etnico con pareti marroni, pavimento in legno massello medio, stufa a legna, cornice del camino in cemento e pavimento marrone
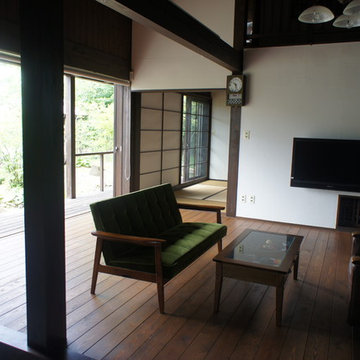
Esempio di un soggiorno country di medie dimensioni e aperto con pareti bianche, pavimento in legno massello medio, TV a parete, stufa a legna, cornice del camino in cemento, pavimento marrone e soffitto in legno
Soggiorni con stufa a legna e cornice del camino in cemento - Foto e idee per arredare
10