Soggiorni con soffitto in perlinato - Foto e idee per arredare
Filtra anche per:
Budget
Ordina per:Popolari oggi
181 - 200 di 852 foto
1 di 3
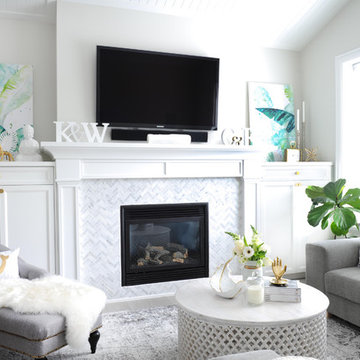
Custom fireplace mantle and entertainment centre with plenty of storage, and shiplap ceilings.
Ispirazione per un soggiorno contemporaneo aperto con pareti beige, pavimento in laminato, camino sospeso, cornice del camino piastrellata, parete attrezzata, pavimento beige e soffitto in perlinato
Ispirazione per un soggiorno contemporaneo aperto con pareti beige, pavimento in laminato, camino sospeso, cornice del camino piastrellata, parete attrezzata, pavimento beige e soffitto in perlinato
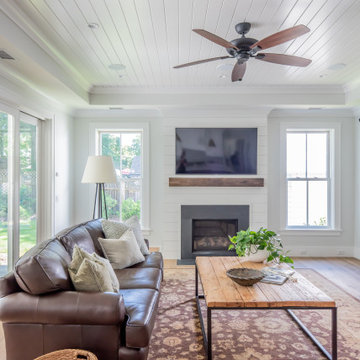
Charming Lowcountry-style farmhouse family room with shiplap walls and ceiling; reclaimed wood mantel, hand scraped white oak floors, French doors opening to the pool
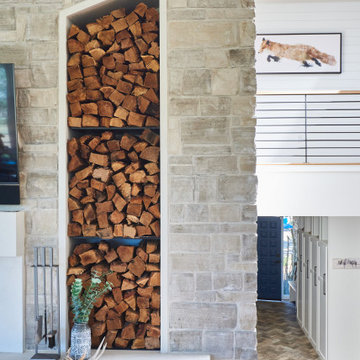
Ispirazione per un soggiorno country di medie dimensioni e aperto con pareti grigie, parquet chiaro, camino classico, cornice del camino in pietra, TV a parete, pavimento marrone e soffitto in perlinato
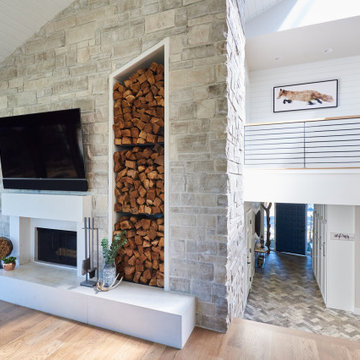
Esempio di un soggiorno country di medie dimensioni e aperto con pareti grigie, parquet chiaro, camino classico, cornice del camino in pietra, TV a parete, pavimento marrone e soffitto in perlinato
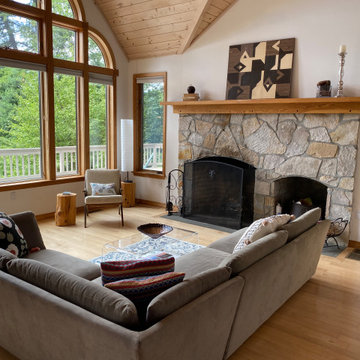
Ispirazione per un grande soggiorno stile rurale aperto con pareti bianche, parquet chiaro, camino classico, cornice del camino in pietra, pavimento beige e soffitto in perlinato
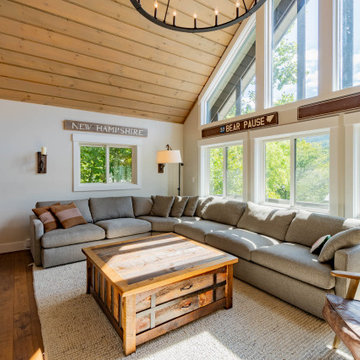
New Fireplace / Stone / Hearth / Hickory Floors / Custom Furnishings / Accessories / Lighting
Foto di un soggiorno stile rurale con pareti grigie, pavimento in legno massello medio, cornice del camino in pietra, pavimento marrone e soffitto in perlinato
Foto di un soggiorno stile rurale con pareti grigie, pavimento in legno massello medio, cornice del camino in pietra, pavimento marrone e soffitto in perlinato
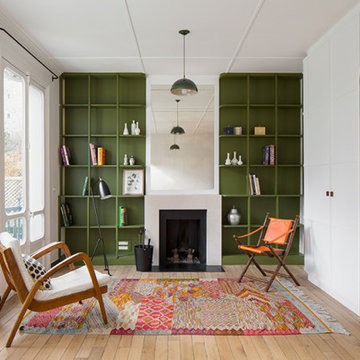
bibliothèque en bois légère, meuble aux angles arrondis
Esempio di un soggiorno nordico di medie dimensioni con libreria, pareti verdi, parquet chiaro, cornice del camino in pietra, soffitto in perlinato e boiserie
Esempio di un soggiorno nordico di medie dimensioni con libreria, pareti verdi, parquet chiaro, cornice del camino in pietra, soffitto in perlinato e boiserie
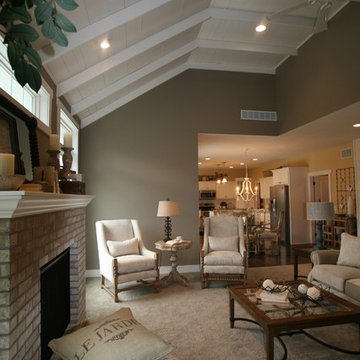
Esempio di un soggiorno aperto con sala formale, pareti grigie, moquette, camino classico, cornice del camino in mattoni, pavimento grigio, soffitto in perlinato e pareti in perlinato
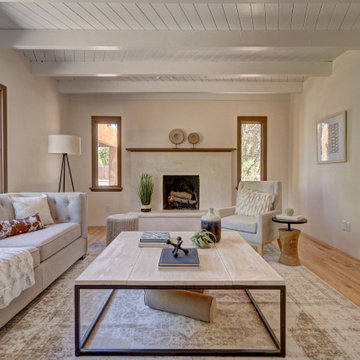
Immagine di un soggiorno stile americano di medie dimensioni e chiuso con pareti bianche, parquet chiaro, camino classico, cornice del camino in intonaco, nessuna TV, travi a vista, soffitto in perlinato e pavimento beige
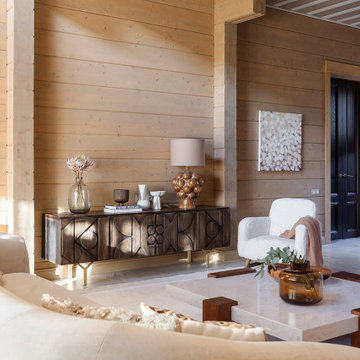
Idee per un soggiorno country con camino lineare Ribbon, cornice del camino in intonaco, soffitto in perlinato e pareti in legno
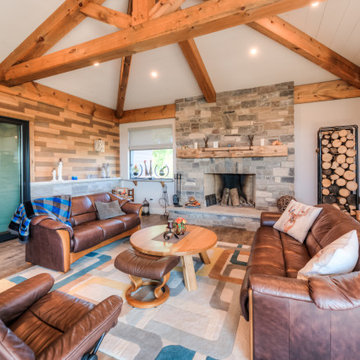
Idee per un soggiorno classico di medie dimensioni e chiuso con angolo bar, pareti beige, parquet scuro, camino classico, cornice del camino in pietra, nessuna TV, pavimento marrone, soffitto in perlinato e pareti in legno
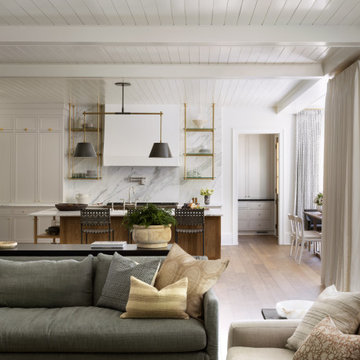
This modern living room combines both formal and casual elements to create a fresh and timeless feeling. The home features and open concept layout which connects the kitchen and adjacent breakfast nook to the living room.
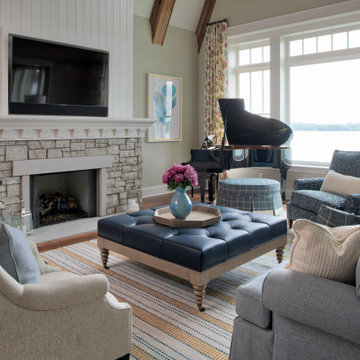
This fabulous, East Coast, shingle styled home is full of inspiring design details! The crisp clean details of a white painted kitchen are always in style! This captivating kitchen is replete with convenient banks of drawers keeping stored items within easy reach. The inset cabinetry is elegant and casual with its flat panel door style with a shiplap like center panel that coordinates with other shiplap features throughout the home. A large refrigerator and freezer anchor the space on both sides of the range, and blend seamlessly into the kitchen.
The spacious kitchen island invites family and friends to gather and make memories as you prepare meals. Conveniently located on each side of the sink are dual dishwashers, integrated into the cabinetry to ensure efficient clean-up.
Glass-fronted cabinetry, with a contrasting finished interior, showcases a collection of beautiful glassware.
This new construction kitchen and scullery uses a combination of Dura Supreme’s Highland door style in both Inset and full overlay in the “Linen White” paint finish. The built-in bookcases in the family room are shown in Dura Supreme’s Highland door in the Heirloom “O” finish on Cherry.
The kitchen opens to the living room area with a large stone fireplace with a white painted mantel and two beautiful built-in book cases using Dura Supreme Cabinetry.
Design by Studio M Kitchen & Bath, Plymouth, Minnesota.
Request a FREE Dura Supreme Brochure Packet:
https://www.durasupreme.com/request-brochures/
Find a Dura Supreme Showroom near you today:
https://www.durasupreme.com/request-brochures/
Want to become a Dura Supreme Dealer? Go to:
https://www.durasupreme.com/become-a-cabinet-dealer-request-form/
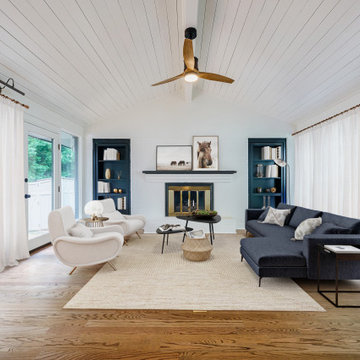
Foto di un soggiorno minimalista con parquet chiaro, camino classico, cornice del camino in mattoni, pavimento marrone, soffitto in perlinato e pareti in mattoni
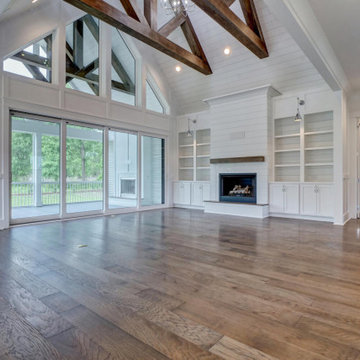
Idee per un soggiorno stile americano con pareti bianche, camino classico, cornice del camino in perlinato, soffitto in perlinato e pannellatura
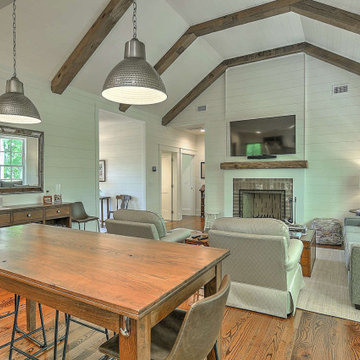
An efficiently designed fishing retreat with waterfront access on the Holston River in East Tennessee
Foto di un piccolo soggiorno stile rurale aperto con pareti bianche, pavimento in legno massello medio, camino classico, cornice del camino in mattoni, TV a parete, soffitto in perlinato e pareti in perlinato
Foto di un piccolo soggiorno stile rurale aperto con pareti bianche, pavimento in legno massello medio, camino classico, cornice del camino in mattoni, TV a parete, soffitto in perlinato e pareti in perlinato
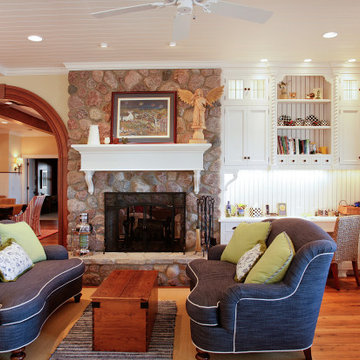
Custom stained wood arched opening. Wood species Poplar. Custom milled arch provided by Rockwood Door & Millwork. Custom cabinetry by Ayr Custom Cabinetry. Hickory hardwood floors and white beadboard wainscot.
Home design by Phil Jenkins, AIA, Martin Bros. Contracting, Inc.; general contracting by Martin Bros. Contracting, Inc.; interior design by Stacey Hamilton; photos by Dave Hubler Photography.
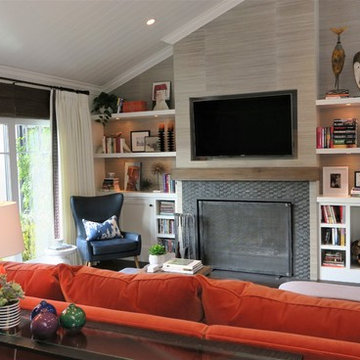
With its white cabinets, light colors and overall casual yet put-together feel this remodeled home in San Juan Capistrano reflects the typical California lifestyle. The orange sofa gives it a good punch!
Photo: Sabine Klingler Kane, KK Design Concepts, Laguna Niguel, CA
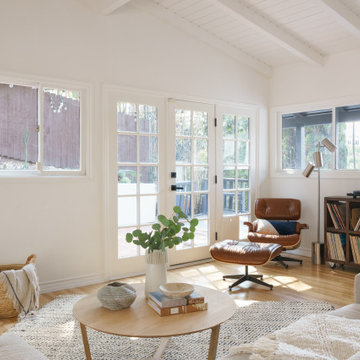
Living room furnishing and remodel
Esempio di un piccolo soggiorno minimalista aperto con pareti bianche, pavimento in legno massello medio, camino ad angolo, cornice del camino in mattoni, porta TV ad angolo, pavimento marrone e soffitto in perlinato
Esempio di un piccolo soggiorno minimalista aperto con pareti bianche, pavimento in legno massello medio, camino ad angolo, cornice del camino in mattoni, porta TV ad angolo, pavimento marrone e soffitto in perlinato

In this San Juan Capistrano home the focal wall of the family room has a relaxed and eclectic feel achieved by the combination of smooth lacquered cabinets with textural elements like a reclaimed wood mantel, grasscloth wall paper, and dimensional porcelain tile surrounding the fireplace. The accessories used to decorate the shelves are mostly from the homeowners own stock thus making it more personal.
Photo: Sabine Klingler Kane, KK Design Koncepts, Laguna Niguel, CA
Soggiorni con soffitto in perlinato - Foto e idee per arredare
10