Soggiorni con soffitto in perlinato - Foto e idee per arredare
Filtra anche per:
Budget
Ordina per:Popolari oggi
81 - 100 di 919 foto
1 di 3

Idee per un grande soggiorno stile marino chiuso con pareti marroni, pavimento con piastrelle in ceramica, camino classico, cornice del camino in pietra, TV a parete, pavimento grigio, soffitto in perlinato e pareti in perlinato

Immagine di un soggiorno minimal aperto con pareti grigie, camino classico, cornice del camino in pietra, TV a parete, pavimento grigio e soffitto in perlinato
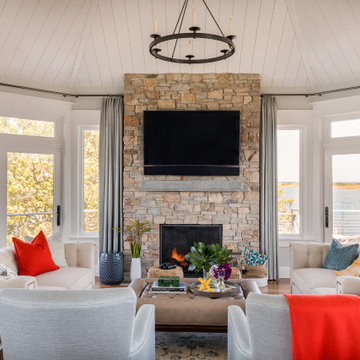
Ispirazione per un soggiorno stile marino con pareti grigie, pavimento in legno massello medio, camino classico, cornice del camino in pietra, TV a parete e soffitto in perlinato

Foto di un soggiorno minimalista con pareti grigie, camino classico, cornice del camino in mattoni, TV autoportante, pavimento bianco, soffitto in perlinato e pareti in mattoni

This 5,200-square foot modern farmhouse is located on Manhattan Beach’s Fourth Street, which leads directly to the ocean. A raw stone facade and custom-built Dutch front-door greets guests, and customized millwork can be found throughout the home. The exposed beams, wooden furnishings, rustic-chic lighting, and soothing palette are inspired by Scandinavian farmhouses and breezy coastal living. The home’s understated elegance privileges comfort and vertical space. To this end, the 5-bed, 7-bath (counting halves) home has a 4-stop elevator and a basement theater with tiered seating and 13-foot ceilings. A third story porch is separated from the upstairs living area by a glass wall that disappears as desired, and its stone fireplace ensures that this panoramic ocean view can be enjoyed year-round.
This house is full of gorgeous materials, including a kitchen backsplash of Calacatta marble, mined from the Apuan mountains of Italy, and countertops of polished porcelain. The curved antique French limestone fireplace in the living room is a true statement piece, and the basement includes a temperature-controlled glass room-within-a-room for an aesthetic but functional take on wine storage. The takeaway? Efficiency and beauty are two sides of the same coin.

Ispirazione per un soggiorno minimal con pareti nere, pavimento in legno massello medio, camino lineare Ribbon, cornice del camino in mattoni, soffitto in perlinato, soffitto a volta e pareti in perlinato

Immagine di un ampio soggiorno country aperto con pareti bianche, pavimento in legno massello medio, camino classico, cornice del camino in pietra ricostruita, pavimento marrone, soffitto in perlinato, pareti in perlinato e TV autoportante

A custom entertainment unit was designed to be a focal point in the Living Room. A centrally placed gas fireplace visually anchors the room, with an generous offering of storage cupboards & shelves above. The large-panel cupboard doors slide across the open shelving to reveal a hidden TV alcove.
Photo by Dave Kulesza.

We haven't shared a project in a while so here is a good one to show off.?
This living room gives off such a cozy yet sophisticated look to it. Our favorite part has to be the shiplap in between the beams, that detail adds so much character to this room and its hard not to fall in love with this remodel.

Living room with built in gas fireplace. White painted bricks. White custom joinery with timber benchtops. Polished concrete flooring.
Immagine di un grande soggiorno costiero aperto con pareti bianche, pavimento in cemento, camino classico, cornice del camino in mattoni, pavimento grigio e soffitto in perlinato
Immagine di un grande soggiorno costiero aperto con pareti bianche, pavimento in cemento, camino classico, cornice del camino in mattoni, pavimento grigio e soffitto in perlinato
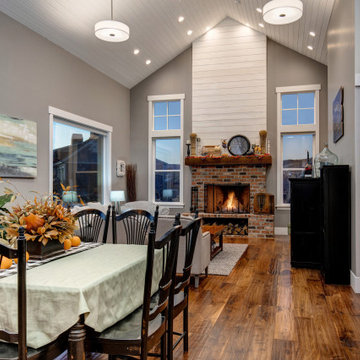
Foto di un grande soggiorno moderno aperto con pareti grigie, pavimento in legno massello medio, camino classico, cornice del camino in mattoni, pavimento marrone e soffitto in perlinato
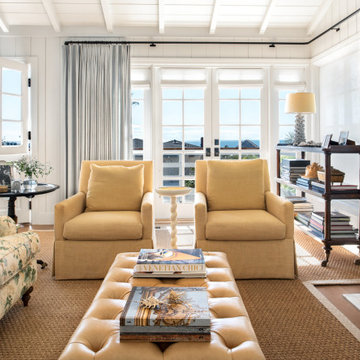
Foto di un soggiorno stile marino con pareti bianche, pavimento in legno massello medio, camino classico, pavimento marrone, travi a vista, soffitto in perlinato, soffitto a volta e pareti in perlinato
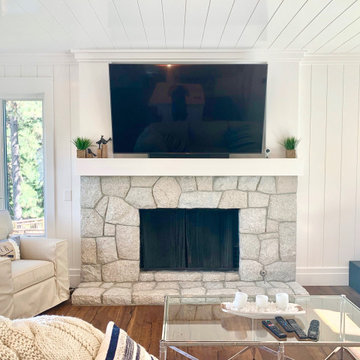
Family sitting room with a stone fireplace, shiplap walls and ceilings, white couches, glass tables, and more.
Idee per un soggiorno contemporaneo di medie dimensioni e aperto con pareti bianche, parquet scuro, camino classico, cornice del camino in pietra, TV a parete, pavimento marrone, soffitto in perlinato e pareti in perlinato
Idee per un soggiorno contemporaneo di medie dimensioni e aperto con pareti bianche, parquet scuro, camino classico, cornice del camino in pietra, TV a parete, pavimento marrone, soffitto in perlinato e pareti in perlinato

Ispirazione per un soggiorno tradizionale con pareti bianche, parquet chiaro, camino classico, cornice del camino piastrellata, pavimento beige, soffitto in perlinato e boiserie
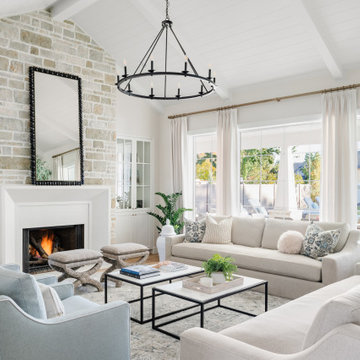
Esempio di un soggiorno classico con pareti bianche, pavimento in legno massello medio, camino classico, nessuna TV, pavimento marrone, travi a vista, soffitto in perlinato e soffitto a volta

Esempio di un soggiorno country con pareti grigie, pavimento in legno massello medio, camino classico, pavimento marrone, travi a vista, soffitto in perlinato e soffitto a volta

A neutral color palette punctuated by warm wood tones and large windows create a comfortable, natural environment that combines casual southern living with European coastal elegance. The 10-foot tall pocket doors leading to a covered porch were designed in collaboration with the architect for seamless indoor-outdoor living. Decorative house accents including stunning wallpapers, vintage tumbled bricks, and colorful walls create visual interest throughout the space. Beautiful fireplaces, luxury furnishings, statement lighting, comfortable furniture, and a fabulous basement entertainment area make this home a welcome place for relaxed, fun gatherings.
---
Project completed by Wendy Langston's Everything Home interior design firm, which serves Carmel, Zionsville, Fishers, Westfield, Noblesville, and Indianapolis.
For more about Everything Home, click here: https://everythinghomedesigns.com/
To learn more about this project, click here:
https://everythinghomedesigns.com/portfolio/aberdeen-living-bargersville-indiana/
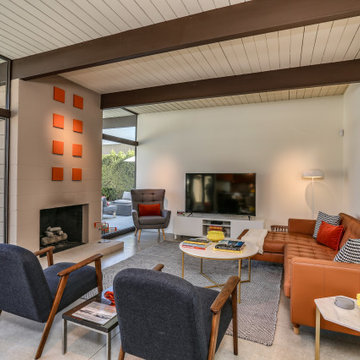
Foto di un soggiorno moderno aperto con pareti bianche, pavimento in cemento, camino classico, TV autoportante, pavimento beige, travi a vista e soffitto in perlinato

Esempio di un grande soggiorno country aperto con pareti bianche, pavimento in legno massello medio, camino bifacciale, cornice del camino in pietra, nessuna TV, pavimento marrone e soffitto in perlinato
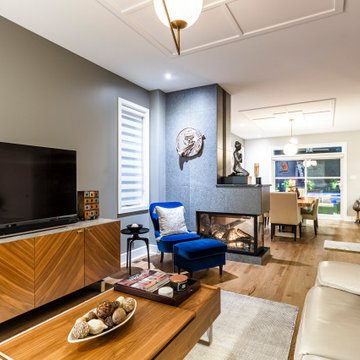
Designed by : TOC design – Tania Scardellato
Photographer: Guillaume Gorini - Studio Point de Vue
Cabinet Maker : D. C. Fabrication - Dino Cobetto
Lighting: United Lights
Contractor: TOC design & Construction inc. / IVCO
A designer's Home.
When it comes to designer your very own house from scratch, there is so much more to think about, budget, style, materials, space, square footage, positioning of doors & windows, the list goes on and on. Let's just say that from conception to final this home took over a year.
7 months to design and 7 months to build. So basically the lesson learned: Is be patient, consider loads of extras and put in a lot of your own time. Was it worth it - YES and I would do it again.
Soggiorni con soffitto in perlinato - Foto e idee per arredare
5